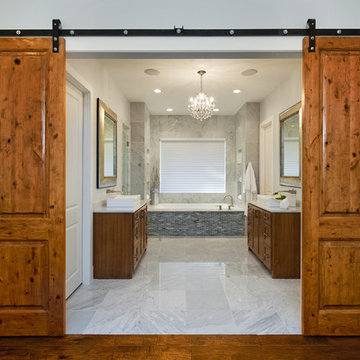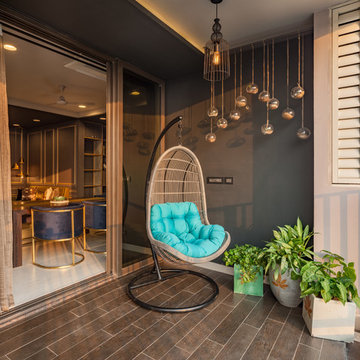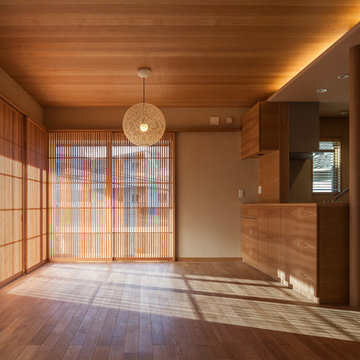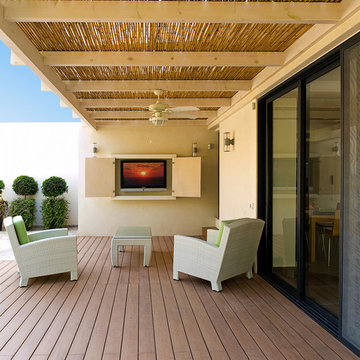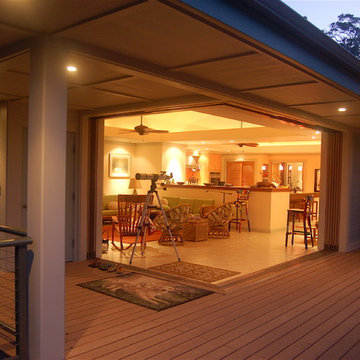43 Foto di case e interni color legno

Going up the Victorian front stair you enter Unit B at the second floor which opens to a flexible living space - previously there was no interior stair access to all floors so part of the task was to create a stairway that joined three floors together - so a sleek new stair tower was added.
Photo Credit: John Sutton Photography

Ispirazione per una cucina design con lavello sottopiano, ante con riquadro incassato, ante bianche e paraspruzzi bianco

Ispirazione per una sala da pranzo contemporanea con pavimento in legno massello medio e pareti beige
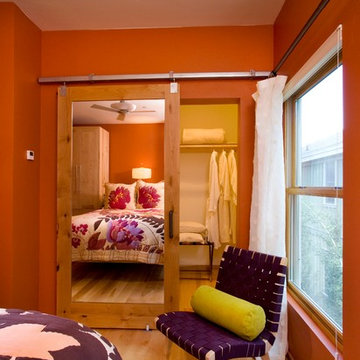
Immagine di armadi e cabine armadio industriali di medie dimensioni con pavimento in legno massello medio e pavimento marrone
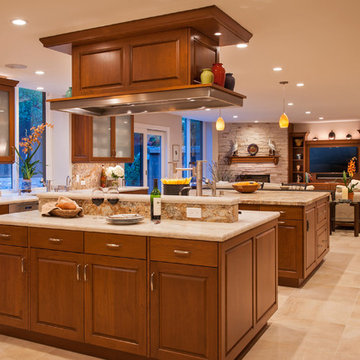
Alliance Custom Builders
Idee per una grande cucina classica con ante con bugna sagomata, ante in legno scuro e 2 o più isole
Idee per una grande cucina classica con ante con bugna sagomata, ante in legno scuro e 2 o più isole
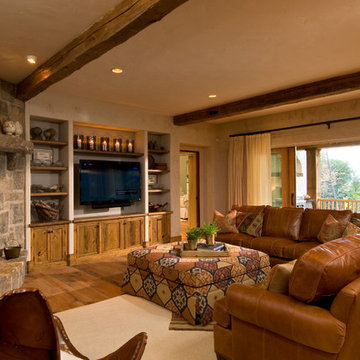
A European-California influenced Custom Home sits on a hill side with an incredible sunset view of Saratoga Lake. This exterior is finished with reclaimed Cypress, Stucco and Stone. While inside, the gourmet kitchen, dining and living areas, custom office/lounge and Witt designed and built yoga studio create a perfect space for entertaining and relaxation. Nestle in the sun soaked veranda or unwind in the spa-like master bath; this home has it all. Photos by Randall Perry Photography.
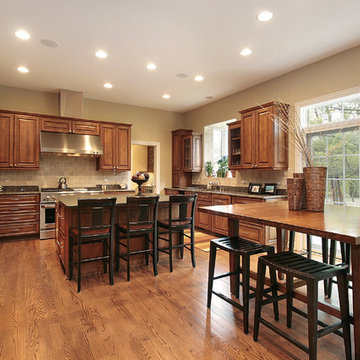
Idee per una cucina chic con ante con bugna sagomata, ante in legno scuro, paraspruzzi beige e elettrodomestici da incasso

Immagine di una cabina armadio classica con ante con riquadro incassato, ante bianche e pavimento in legno massello medio
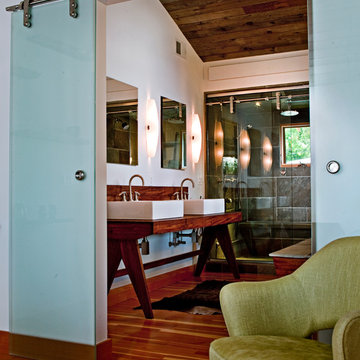
Justin Maconochie
Foto di una stanza da bagno minimal con lavabo a bacinella, top in legno, doccia alcova e piastrelle grigie
Foto di una stanza da bagno minimal con lavabo a bacinella, top in legno, doccia alcova e piastrelle grigie
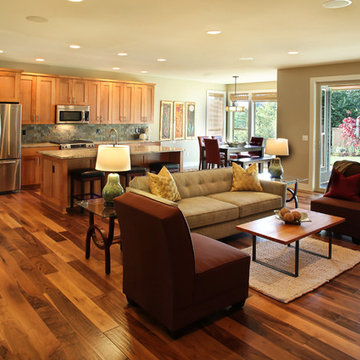
Esempio di un soggiorno design aperto con pareti beige e pavimento in legno massello medio
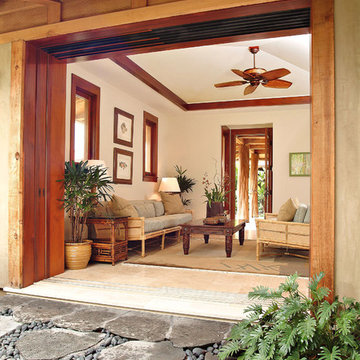
Opening to a private garden, the guesthouse living room is a secluded escape for guests and allowing their hosts privacy as well.
Architect: Hugh Huddleson

Parade of Homes winner. Photos by Bob Greenspan
Immagine di un soggiorno minimal con pareti beige e camino classico
Immagine di un soggiorno minimal con pareti beige e camino classico
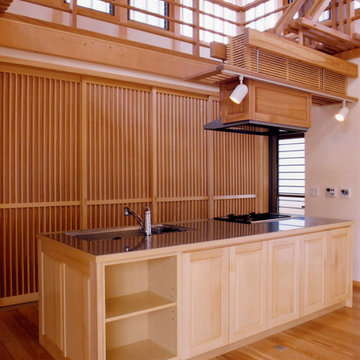
Idee per una cucina etnica con ante con bugna sagomata, ante in legno chiaro, pavimento in legno massello medio, paraspruzzi beige e elettrodomestici colorati

Located within the urban core of Portland, Oregon, this 7th floor 2500 SF penthouse sits atop the historic Crane Building, a brick warehouse built in 1909. It has established views of the city, bridges and west hills but its historic status restricted any changes to the exterior. Working within the constraints of the existing building shell, GS Architects aimed to create an “urban refuge”, that provided a personal retreat for the husband and wife owners with the option to entertain on occasion.
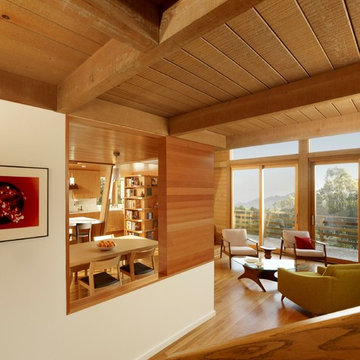
modern kitchen addition and living room/dining room remodel
photos: Cesar Rubio (www.cesarrubio.com)
Idee per un soggiorno minimalista aperto con pavimento in legno massello medio
Idee per un soggiorno minimalista aperto con pavimento in legno massello medio
43 Foto di case e interni color legno
1


















