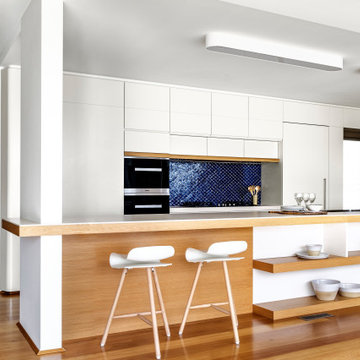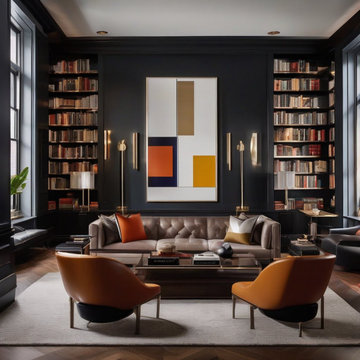295.605 Foto di case e interni color legno
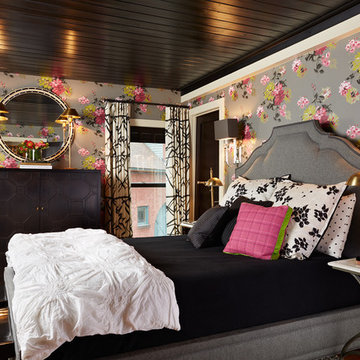
Susan Gilmore
Ispirazione per una grande camera matrimoniale tradizionale con pareti grigie, nessun camino, parquet scuro e pavimento marrone
Ispirazione per una grande camera matrimoniale tradizionale con pareti grigie, nessun camino, parquet scuro e pavimento marrone

Cosmic Black granite on tub deck, shown with an under mount tub. Vanities and custom designed granite backsplash are also Cosmic Black granite. By TJ Maurer Construction.
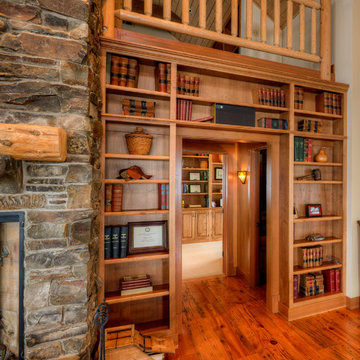
Library portal to master suite. Photography by Lucas Henning.
Ispirazione per un soggiorno country di medie dimensioni e aperto con libreria, pavimento in legno massello medio, camino classico, cornice del camino in pietra e pavimento marrone
Ispirazione per un soggiorno country di medie dimensioni e aperto con libreria, pavimento in legno massello medio, camino classico, cornice del camino in pietra e pavimento marrone

Jon Miller Hedrich Blessing
Idee per una grande cucina minimal con ante con riquadro incassato, ante in legno scuro, lavello a doppia vasca, top in granito, paraspruzzi verde, elettrodomestici in acciaio inossidabile, pavimento in legno massello medio e paraspruzzi con piastrelle in terracotta
Idee per una grande cucina minimal con ante con riquadro incassato, ante in legno scuro, lavello a doppia vasca, top in granito, paraspruzzi verde, elettrodomestici in acciaio inossidabile, pavimento in legno massello medio e paraspruzzi con piastrelle in terracotta

AT6 Architecture - Boor Bridges Architecture - Semco Engineering Inc. - Stephanie Jaeger Photography
Immagine di una stanza da bagno con doccia moderna con ante lisce, vasca ad alcova, vasca/doccia, piastrelle blu, pavimento con piastrelle di ciottoli e ante in legno chiaro
Immagine di una stanza da bagno con doccia moderna con ante lisce, vasca ad alcova, vasca/doccia, piastrelle blu, pavimento con piastrelle di ciottoli e ante in legno chiaro

LAIR Architectural + Interior Photography
Immagine di una cucina stile rurale con lavello stile country, ante con bugna sagomata, elettrodomestici in acciaio inossidabile, ante con finitura invecchiata, paraspruzzi bianco, paraspruzzi con piastrelle diamantate e top in legno
Immagine di una cucina stile rurale con lavello stile country, ante con bugna sagomata, elettrodomestici in acciaio inossidabile, ante con finitura invecchiata, paraspruzzi bianco, paraspruzzi con piastrelle diamantate e top in legno

The collaboration between architect and interior designer is seen here. The floor plan and layout are by the architect. Cabinet materials and finishes, lighting, and furnishings are by the interior designer. Detailing of the vent hood and raised counter are a collaboration. The raised counter includes a chase on the far side for power.
Photo: Michael Shopenn
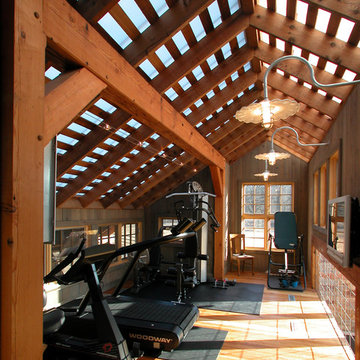
exercise loft.
photo: Jim Gempeler, GMK architecture inc.
Esempio di una palestra in casa country
Esempio di una palestra in casa country

A small addition made all the difference in creating space for cooking and eating. Environmentally friendly design features include recycled denim insulation in the walls, a bamboo floor, energy saving LED undercabinet lighting, Energy Star appliances, and an antique table. Photo: Wing Wong

This kitchen was formerly a dark paneled, cluttered, and divided space with little natural light. By eliminating partitions and creating a more functional, open floorplan, as well as adding modern windows with traditional detailing, providing lovingly detailed built-ins for the clients extensive collection of beautiful dishes, and lightening up the color palette we were able to create a rather miraculous transformation. The wide plank salvaged pine floors, the antique french dining table, as well as the Galbraith & Paul drum pendant and the salvaged antique glass monopoint track pendants all help to provide a warmth to the crisp detailing.
Renovation/Addition. Rob Karosis Photography

Taking the elements of the traditional 1929 bathroom as a spring board, this bathroom’s design asserts that modern interiors can live beautifully within a conventional backdrop. While paying homage to the work-a-day bathroom, the finished room successfully combines modern sophistication and whimsy. The familiar black and white tile clad bathroom was re-envisioned utilizing a custom mosaic tile, updated fixtures and fittings, an unexpected color palette, state of the art light fixtures and bold modern art. The original dressing area closets, given a face lift with new finish and hardware, were the inspiration for the new custom vanity - modern in concept, but incorporating the grid detail found in the original casework.

Bay Area Custom Cabinetry: wine bar sideboard in family room connects to galley kitchen. This custom cabinetry built-in has two wind refrigerators installed side-by-side, one having a hinged door on the right side and the other on the left. The countertop is made of seafoam green granite and the backsplash is natural slate. These custom cabinets were made in our own award-winning artisanal cabinet studio.
This Bay Area Custom home is featured in this video: http://www.billfryconstruction.com/videos/custom-cabinets/index.html

Idee per una cucina chic con elettrodomestici in acciaio inossidabile, ante in stile shaker, ante bianche e pavimento in legno massello medio

Esempio di una cucina parallela contemporanea con ante lisce, ante arancioni, paraspruzzi bianco, paraspruzzi con lastra di vetro, elettrodomestici in acciaio inossidabile e pavimento in bambù
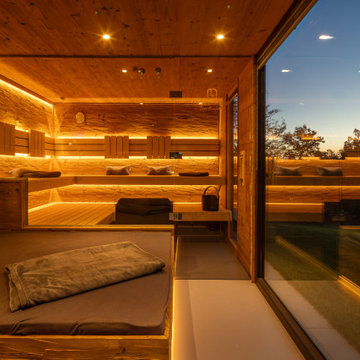
Weitere Details zu diesem Projekt:
https://weerts-pools.de/pool-inspiration/pool-spa-im-mehrgenerationenhaus/
Die Profis von WEERTS Pools & Spa in der Nähe von Düsseldorf helfen mit Visualisierungen IHREN Traumpoolgarten zu entwickeln, Varianten durchzudenken und Entscheidungen einfach und angenehm zu treffen. Wir stellen Ihnen die richtigen Fragen, beraten und realisieren mit unserem Fachwissen, Erfahrungen, Premiumherstellern und einem starken Netzwerk Komplett-Lösungen. Poolbau, Beschattungen und Bepflanzungen aus einer Hand.
Besuchen Sie unsere Pool-Garten Ausstellung in Meerbusch/Düsseldorf nach einer Terminabstimmung.
Das Team WEERTS Pools & Spa freut sich auf Ihren Besuch.
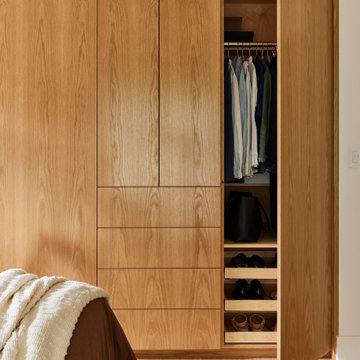
A contemporary new home in an earthy, natural palette.
Idee per armadi e cabine armadio contemporanei di medie dimensioni con ante lisce, ante in legno chiaro e parquet chiaro
Idee per armadi e cabine armadio contemporanei di medie dimensioni con ante lisce, ante in legno chiaro e parquet chiaro

Immagine di un cucina con isola centrale bohémian con lavello sottopiano, ante blu, top in quarzo composito, elettrodomestici in acciaio inossidabile, parquet scuro, top bianco e travi a vista
295.605 Foto di case e interni color legno
7



















