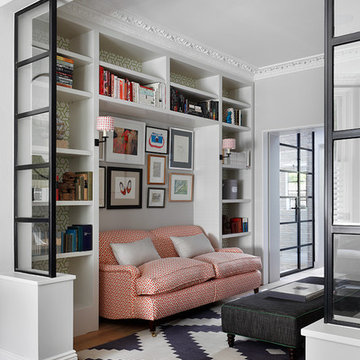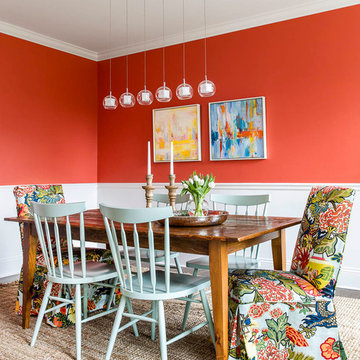Foto di case e interni classici
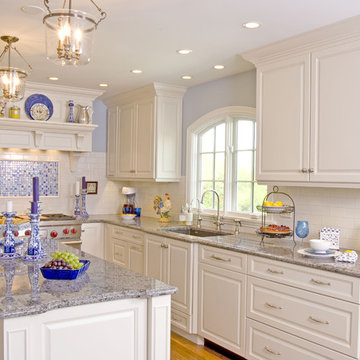
Honorable Mention - Design Visions 2010 - NKBA
Grabill cabinetry with Blue eyes granite tops
This kitchen as every appliance you could possibly need. This kitchen was designed to be the center of the entertainment area.
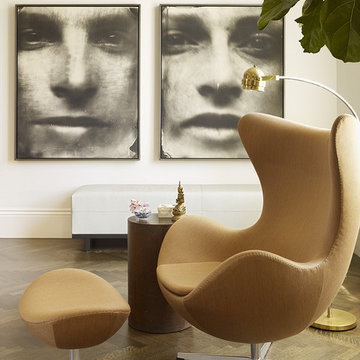
Sitting area photo by Matthew Millman
Ispirazione per un soggiorno classico con pareti bianche
Ispirazione per un soggiorno classico con pareti bianche
Trova il professionista locale adatto per il tuo progetto
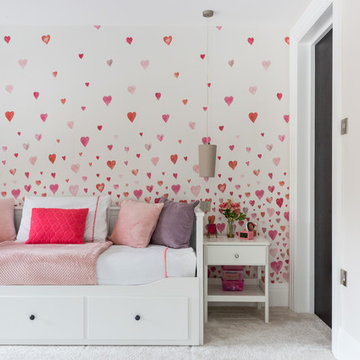
Idee per una cameretta per bambini tradizionale di medie dimensioni con moquette, pavimento grigio e pareti multicolore
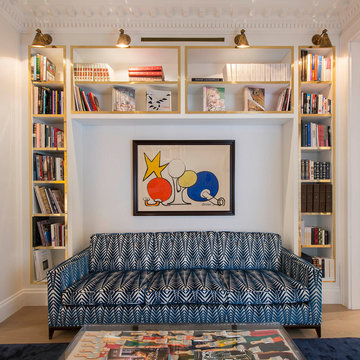
Light House Designs were able to come up with some fun lighting solutions for the home bar, gym and indoor basket ball court in this property.
Photos by Tom St Aubyn
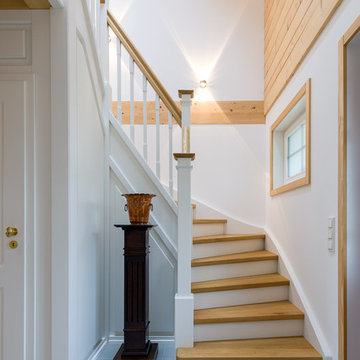
Traditional staircase in timber and white in New England style timber eco hosue. White risers, timber treads and banister
Ispirazione per una piccola scala a "U" classica con pedata in legno, alzata in legno verniciato e parapetto in legno
Ispirazione per una piccola scala a "U" classica con pedata in legno, alzata in legno verniciato e parapetto in legno
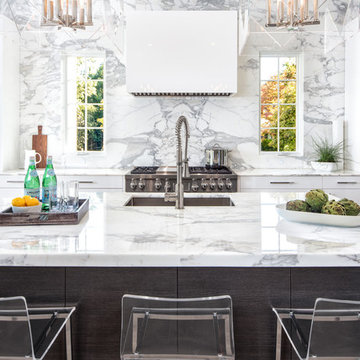
Joe Purvis
Esempio di un'ampia cucina tradizionale con lavello sottopiano, ante lisce, ante nere, top in marmo, paraspruzzi in lastra di pietra, elettrodomestici in acciaio inossidabile e pavimento in legno massello medio
Esempio di un'ampia cucina tradizionale con lavello sottopiano, ante lisce, ante nere, top in marmo, paraspruzzi in lastra di pietra, elettrodomestici in acciaio inossidabile e pavimento in legno massello medio
Ricarica la pagina per non vedere più questo specifico annuncio

Interior Design by Michele Hybner and Shawn Falcone. Photos by Amoura Productions
Ispirazione per un bagno di servizio tradizionale di medie dimensioni con ante a persiana, ante in legno chiaro, WC a due pezzi, pareti marroni, pavimento in legno massello medio, lavabo a bacinella, piastrelle marroni, piastrelle diamantate, top in granito e pavimento marrone
Ispirazione per un bagno di servizio tradizionale di medie dimensioni con ante a persiana, ante in legno chiaro, WC a due pezzi, pareti marroni, pavimento in legno massello medio, lavabo a bacinella, piastrelle marroni, piastrelle diamantate, top in granito e pavimento marrone
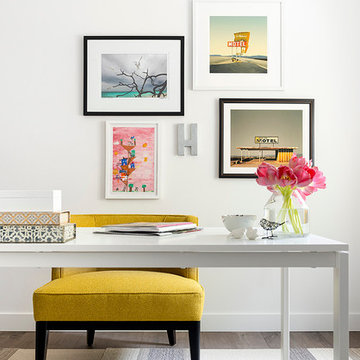
DESIGN BUILD REMODEL | Home Office Transformation | FOUR POINT DESIGN BUILD INC.
This space was once a child's bedroom and now doubles as a professional home photography post production office and a dressing room for graceful ballerinas!
This completely transformed 3,500+ sf family dream home sits atop the gorgeous hills of Calabasas, CA and celebrates the strategic and eclectic merging of contemporary and mid-century modern styles with the earthy touches of a world traveler!
AS SEEN IN Better Homes and Gardens | BEFORE & AFTER | 10 page feature and COVER | Spring 2016
To see more of this fantastic transformation, watch for the launch of our NEW website and blog THE FOUR POINT REPORT, where we celebrate this and other incredible design build journey! Launching September 2016.
Photography by Riley Jamison
#ballet #photography #remodel #LAinteriordesigner #builder #dreamproject #oneinamillion
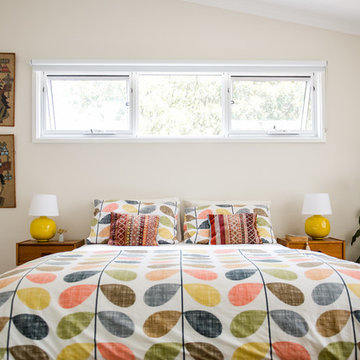
Heartstory Photography
Ispirazione per una camera matrimoniale classica di medie dimensioni con pareti beige e nessun camino
Ispirazione per una camera matrimoniale classica di medie dimensioni con pareti beige e nessun camino

The Cicero is a modern styled home for today’s contemporary lifestyle. It features sweeping facades with deep overhangs, tall windows, and grand outdoor patio. The contemporary lifestyle is reinforced through a visually connected array of communal spaces. The kitchen features a symmetrical plan with large island and is connected to the dining room through a wide opening flanked by custom cabinetry. Adjacent to the kitchen, the living and sitting rooms are connected to one another by a see-through fireplace. The communal nature of this plan is reinforced downstairs with a lavish wet-bar and roomy living space, perfect for entertaining guests. Lastly, with vaulted ceilings and grand vistas, the master suite serves as a cozy retreat from today’s busy lifestyle.
Photographer: Brad Gillette
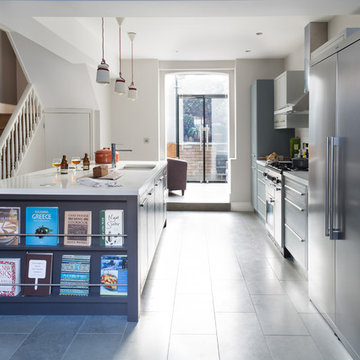
Paul Craig
Ispirazione per una grande cucina classica con lavello integrato, ante grigie, top in superficie solida, paraspruzzi grigio, paraspruzzi con piastrelle diamantate e elettrodomestici in acciaio inossidabile
Ispirazione per una grande cucina classica con lavello integrato, ante grigie, top in superficie solida, paraspruzzi grigio, paraspruzzi con piastrelle diamantate e elettrodomestici in acciaio inossidabile
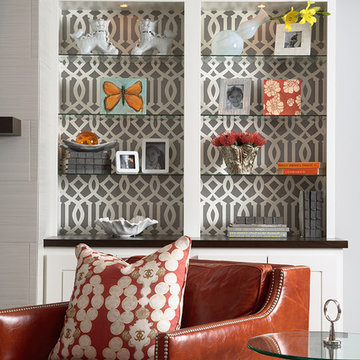
Yep, that's wallpaper behind the custom shelving!
Martha O'Hara Interiors, Interior Design & Photo Styling | Carl M Hansen Companies, Remodel | Susan Gilmore, Photography
Please Note: All “related,” “similar,” and “sponsored” products tagged or listed by Houzz are not actual products pictured. They have not been approved by Martha O’Hara Interiors nor any of the professionals credited. For information about our work, please contact design@oharainteriors.com.

Esempio di una stanza da bagno padronale classica di medie dimensioni con ante bianche, vasca freestanding, piastrelle grigie, piastrelle in ceramica, pareti verdi, pavimento con piastrelle in ceramica, lavabo integrato, doccia alcova, WC monopezzo, top in marmo, pavimento beige e ante con riquadro incassato
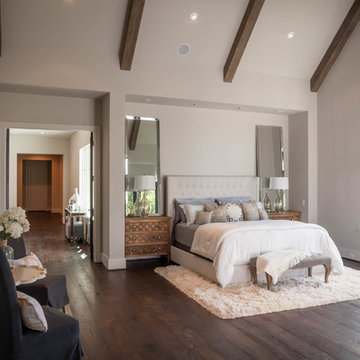
Brad Carr, B-Rad Studios
Esempio di una camera da letto chic con pareti grigie e parquet scuro
Esempio di una camera da letto chic con pareti grigie e parquet scuro
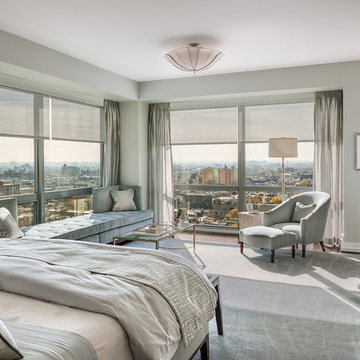
Tom Crane
Foto di una camera matrimoniale tradizionale con pareti verdi e moquette
Foto di una camera matrimoniale tradizionale con pareti verdi e moquette
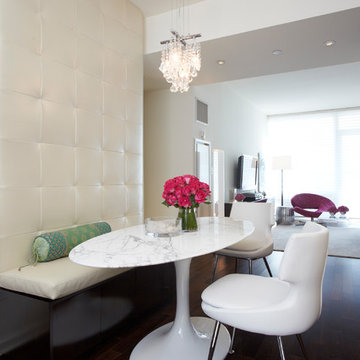
Jody Kivort
Idee per una piccola sala da pranzo aperta verso il soggiorno tradizionale con parquet scuro, pareti bianche, nessun camino e pavimento marrone
Idee per una piccola sala da pranzo aperta verso il soggiorno tradizionale con parquet scuro, pareti bianche, nessun camino e pavimento marrone
Foto di case e interni classici
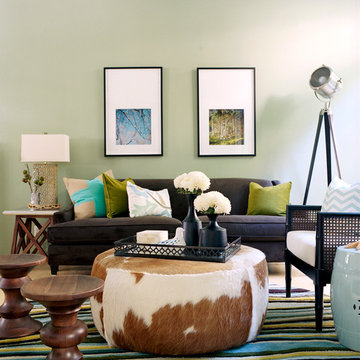
Joe Schmzler
Idee per un soggiorno classico con sala formale, parquet chiaro e nessuna TV
Idee per un soggiorno classico con sala formale, parquet chiaro e nessuna TV
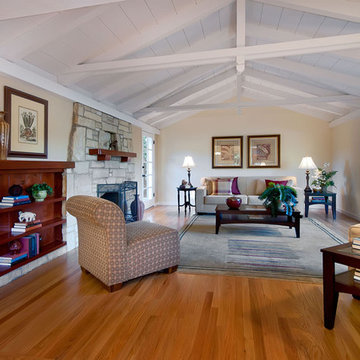
mark pinkerton vi360 Photography
Foto di un ampio soggiorno tradizionale con pareti beige
Foto di un ampio soggiorno tradizionale con pareti beige
1


















