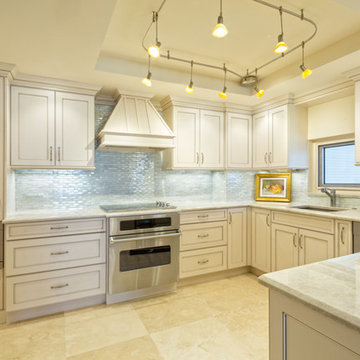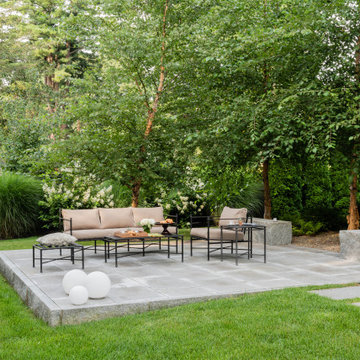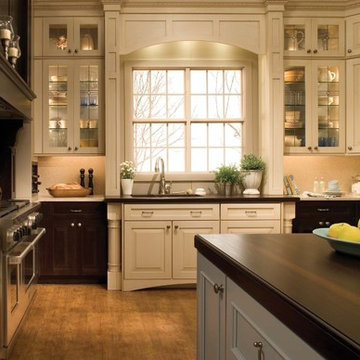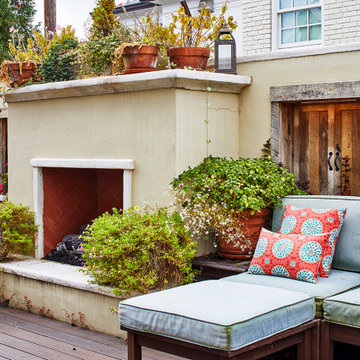Foto di case e interni classici

Jonathan Salmon, the designer, raised the wall between the laundry room and kitchen, creating an open floor plan with ample space on three walls for cabinets and appliances. He widened the entry to the dining room to improve sightlines and flow. Rebuilding a glass block exterior wall made way for rep production Windows and a focal point cooking station A custom-built island provides storage, breakfast bar seating, and surface for food prep and buffet service. The fittings finishes and fixtures are in tune with the homes 1907. architecture, including soapstone counter tops and custom painted schoolhouse lighting. It's the yellow painted shaker style cabinets that steal the show, offering a colorful take on the vintage inspired design and a welcoming setting for everyday get to gathers..
Pradhan Studios Photography

Contemporary Kitchen Remodel featuring DeWils cabinetry in Maple with Just White finish and Kennewick door style, sleek concrete quartz countertop, jet black quartz countertop, hickory ember hardwood flooring, recessed ceiling detail | Photo: CAGE Design Build

Immagine di una cucina classica con lavello stile country, ante in stile shaker, ante bianche, paraspruzzi bianco, pavimento in legno massello medio, top in marmo e paraspruzzi in marmo

Photo by Samantha Robison
Idee per un piccolo patio o portico tradizionale dietro casa con pavimentazioni in pietra naturale e una pergola
Idee per un piccolo patio o portico tradizionale dietro casa con pavimentazioni in pietra naturale e una pergola

Bathroom remodel. Wanted to keep the vintage charm with new refreshed finishes. New marble flooring, new claw foot tub, custom glass shower.
Ispirazione per una stanza da bagno padronale chic di medie dimensioni con ante bianche, vasca con piedi a zampa di leone, doccia ad angolo, WC monopezzo, piastrelle bianche, piastrelle diamantate, pareti blu, lavabo da incasso, top in marmo, pavimento multicolore, porta doccia a battente, top bianco, nicchia, un lavabo, mobile bagno freestanding, boiserie e ante con riquadro incassato
Ispirazione per una stanza da bagno padronale chic di medie dimensioni con ante bianche, vasca con piedi a zampa di leone, doccia ad angolo, WC monopezzo, piastrelle bianche, piastrelle diamantate, pareti blu, lavabo da incasso, top in marmo, pavimento multicolore, porta doccia a battente, top bianco, nicchia, un lavabo, mobile bagno freestanding, boiserie e ante con riquadro incassato

Martha O'Hara Interiors, Interior Selections & Furnishings | Charles Cudd De Novo, Architecture | Troy Thies Photography | Shannon Gale, Photo Styling

Photo Credit: Emily Redfield
Idee per una piccola stanza da bagno padronale classica con ante marroni, vasca con piedi a zampa di leone, vasca/doccia, piastrelle bianche, piastrelle diamantate, pareti bianche, top in marmo, pavimento grigio, doccia con tenda, top bianco, lavabo sottopiano e ante lisce
Idee per una piccola stanza da bagno padronale classica con ante marroni, vasca con piedi a zampa di leone, vasca/doccia, piastrelle bianche, piastrelle diamantate, pareti bianche, top in marmo, pavimento grigio, doccia con tenda, top bianco, lavabo sottopiano e ante lisce

This timber column porch replaced a small portico. It features a 7.5' x 24' premium quality pressure treated porch floor. Porch beam wraps, fascia, trim are all cedar. A shed-style, standing seam metal roof is featured in a burnished slate color. The porch also includes a ceiling fan and recessed lighting.
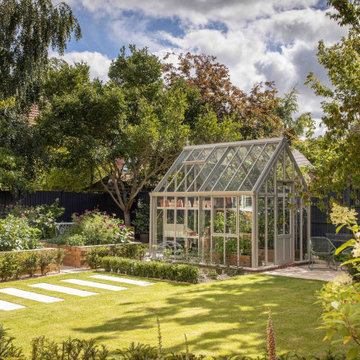
Victorian Chelsea powder coated in Olive Leaf
Ispirazione per un giardino chic esposto a mezz'ombra con recinzione in legno
Ispirazione per un giardino chic esposto a mezz'ombra con recinzione in legno

Centered on an arched pergola, the gas grill is convenient to bar seating, the refrigerator and the trash receptacle. The pergola ties into other wood structures on site and the circular bar reflects a large circular bluestone insert on the patio.

The family living in this shingled roofed home on the Peninsula loves color and pattern. At the heart of the two-story house, we created a library with high gloss lapis blue walls. The tête-à-tête provides an inviting place for the couple to read while their children play games at the antique card table. As a counterpoint, the open planned family, dining room, and kitchen have white walls. We selected a deep aubergine for the kitchen cabinetry. In the tranquil master suite, we layered celadon and sky blue while the daughters' room features pink, purple, and citrine.

Photo Credit: Regan Wood Photography
Idee per una cameretta per bambini classica con pareti grigie, moquette e pavimento grigio
Idee per una cameretta per bambini classica con pareti grigie, moquette e pavimento grigio

A young family moving from NYC tackled a lightning fast makeover of their new colonial revival home before the arrival of their second child. The kitchen area was quite spacious but needed a facelift and new layout. Painted cabinetry matched to Benjamin Moore’s Light Pewter is balanced by grey glazed rift oak cabinetry on the island. Shiplap paneling on the island and cabinet lend a slightly contemporary edge. White bronze hardware by Schaub & Co. in a contemporary bar shape offer clean lines with some texture in a warm metallic tone.
White Marble countertops in “Alpine Mist” create a harmonious color palette while the pale blue/grey Waterworks backsplash adds a touch of color. Kitchen design and custom cabinetry by Studio Dearborn. Countertops by Rye Marble. Refrigerator, freezer and wine refrigerator--Subzero; Ovens--Wolf. Cooktop--Gaggenau. Ventilation—Best Cirrus Series CC34IQSB. Hardware--Schaub & Company. Sink--Kohler Strive. Sink faucet--Rohl. Tile--Waterworks Architectonics 3x6 in the dust pressed line, Icewater color. Stools--Palacek. Flooring—Sota Floors. Window treatments: www.horizonshades.com in “Northbrook Birch.” Photography Adam Kane Macchia.

Karen Bussolini
Foto di un giardino chic esposto a mezz'ombra di medie dimensioni e dietro casa con pavimentazioni in pietra naturale e scale
Foto di un giardino chic esposto a mezz'ombra di medie dimensioni e dietro casa con pavimentazioni in pietra naturale e scale

Andrew McKinney. The original galley kitchen was cramped and lacked sunlight. The wall separating the kitchen from the sun room was removed and both issues were resolved. Douglas fir was used for the support beam and columns.
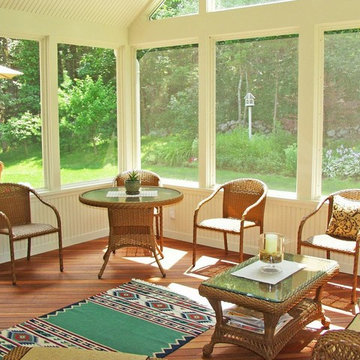
The design of this three season room is light and airy.
Photos by Archadeck of Suburban Boston
Esempio di un portico chic
Esempio di un portico chic
Foto di case e interni classici
1


















