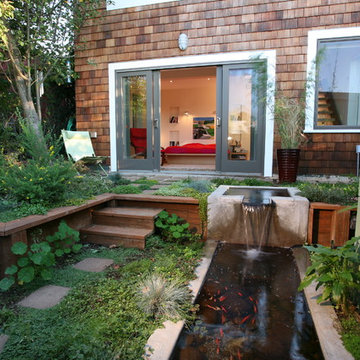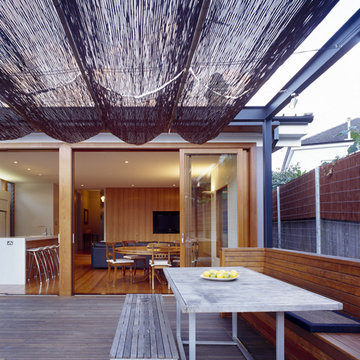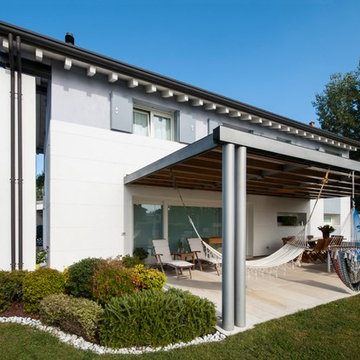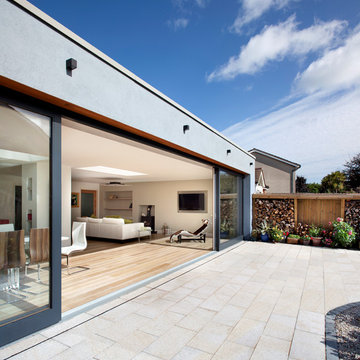168 Foto di case e interni blu
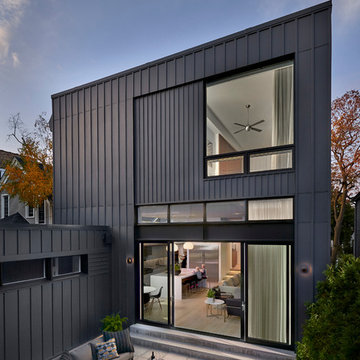
The raised back patio is just two steps down from the great room/kitchen. On the left is the mudroom which links the house to the garage and home theater. Just out of view is an outdoor fireplace.

Ian Harding
Esempio della facciata di una casa beige contemporanea a due piani con rivestimento in mattoni
Esempio della facciata di una casa beige contemporanea a due piani con rivestimento in mattoni
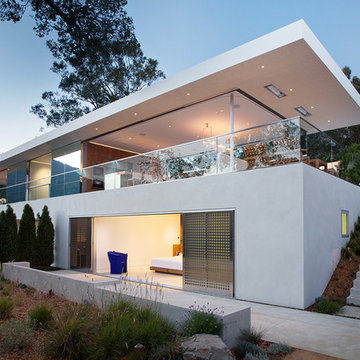
Mariko Reed
Ispirazione per la facciata di una casa bianca moderna a due piani con tetto piano e scale
Ispirazione per la facciata di una casa bianca moderna a due piani con tetto piano e scale
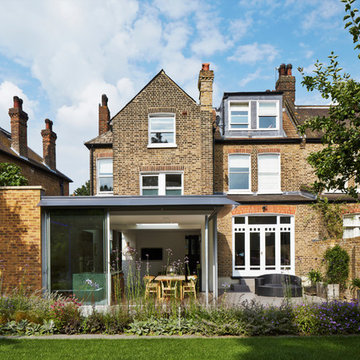
Alex Griffiths
Foto della facciata di una casa classica a tre piani con rivestimento in mattoni e tetto a capanna
Foto della facciata di una casa classica a tre piani con rivestimento in mattoni e tetto a capanna
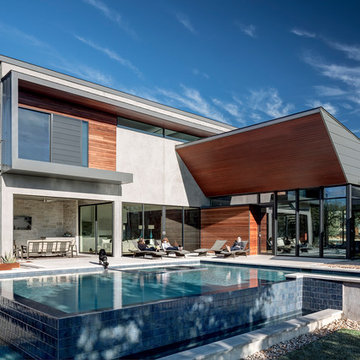
The Control/Shift House is perched on the high side of the site which takes advantage of the view to the southeast. A gradual descending path navigates the change in terrain from the street to the entry of the house. A series of low retaining walls/planter beds gather and release the earth upon the descent resulting in a fairly flat level for the house to sit on the top one third of the site. The entry axis is aligned with the celebrated stair volume and then re-centers on the actual entry axis once you approach the forecourt of the house.
The initial desire was for an “H” scheme house with common entertaining spaces bridging the gap between the more private spaces. After an investigation considering the site, program, and view, a key move was made: unfold the east wing of the “H” scheme to open all rooms to the southeast view resulting in a “T” scheme. The new derivation allows for both a swim pool which is on axis with the entry and main gathering space and a lap pool which occurs on the cross axis extending along the lengthy edge of the master suite, providing direct access for morning exercise and a view of the water throughout the day.
The Control/Shift House was derived from a clever way of following the “rules.” Strict HOA guidelines required very specific exterior massing restrictions which limits the lengths of unbroken elevations and promotes varying sizes of masses. The solution most often used in this neighborhood is one of addition - an aggregation of masses and program randomly attached to the inner core of the house which often results in a parasitic plan. The approach taken with the Control/Shift House was to push and pull program/massing to delineate and define the layout of the house. Massing is intentional and reiterated by the careful selection of materiality that tracks through the house. Voids and relief in the plan are a natural result of this method and allow for light and air to circulate throughout every space of the house, even into the most inner core.
Photography: Charles Davis Smith
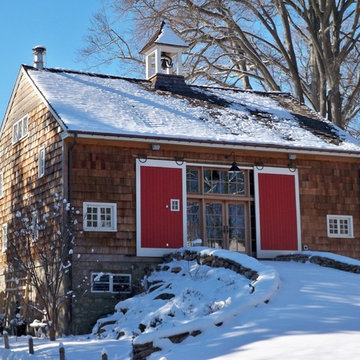
Orion General Contractors
Ispirazione per la facciata di una casa country di medie dimensioni
Ispirazione per la facciata di una casa country di medie dimensioni
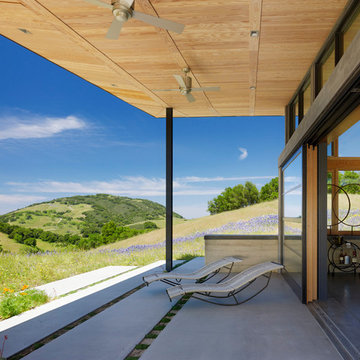
Embodying the owner’s love for modern ranch house architecture, this innovative home, designed with Feldman Architecture, sits lightly on its site and connects outwards to the Preserve’s landscape. We located the structure at the lowest point between surrounding hills so that it would be as visually inconspicuous as possible. Rammed earth walls, built using earth excavated from the site, define outdoor living spaces and serve to retain the soil along the edges of the drive and at patio spaces. Within the outdoor living spaces surrounding the buildings, native plants are combined with succulents and ornamental plants to contrast with the open grassland and provide a rich setting for entertaining, while garden areas to the south are stepped and allowed to erode on the edges, blending into the hillside. Sitting prominently adjacent to the home, three tanks capture rainwater for irrigation and are a clear indication of water available for the landscape throughout the year. LEED Platinum certification.
Photo by Joe Fletcher.
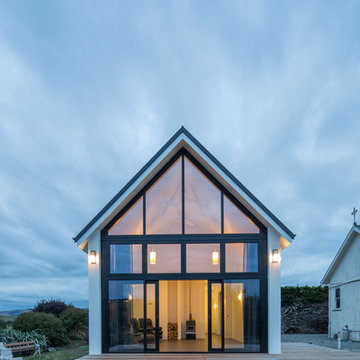
Graham Warman
Foto della facciata di una casa piccola bianca contemporanea a un piano con tetto a capanna e rivestimento in cemento
Foto della facciata di una casa piccola bianca contemporanea a un piano con tetto a capanna e rivestimento in cemento
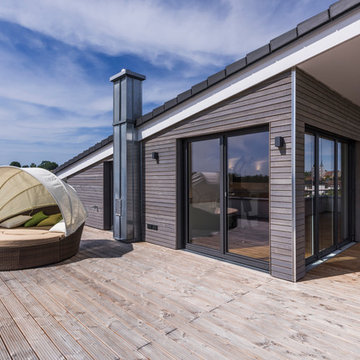
Dachterrasse mit Studiozimmer,
KitzlingerHaus,
Fotos: Rolf Schwarz Fotodesign
Idee per una terrazza contemporanea sul tetto e sul tetto con nessuna copertura
Idee per una terrazza contemporanea sul tetto e sul tetto con nessuna copertura
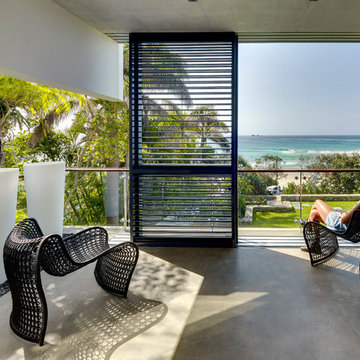
Michael Nicholson
Esempio di un privacy sul balcone contemporaneo di medie dimensioni
Esempio di un privacy sul balcone contemporaneo di medie dimensioni
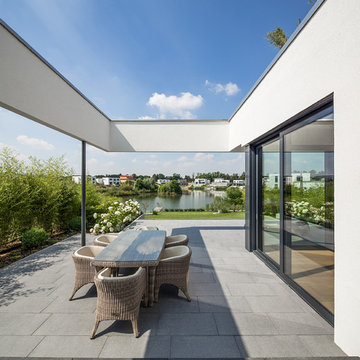
Blick zur Marina
Ispirazione per un'ampia terrazza moderna con nessuna copertura
Ispirazione per un'ampia terrazza moderna con nessuna copertura
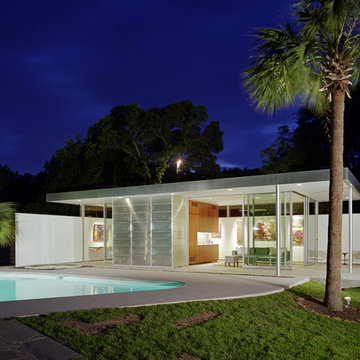
Photo Credit: Thomas McConnell
Esempio di una piccola piscina moderna con una dépendance a bordo piscina
Esempio di una piccola piscina moderna con una dépendance a bordo piscina
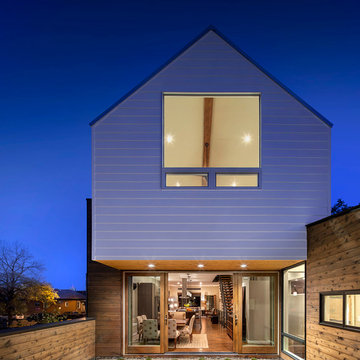
Raul J. Garcia | Photography Architectural
Foto della facciata di una casa contemporanea a due piani con rivestimento in legno
Foto della facciata di una casa contemporanea a due piani con rivestimento in legno
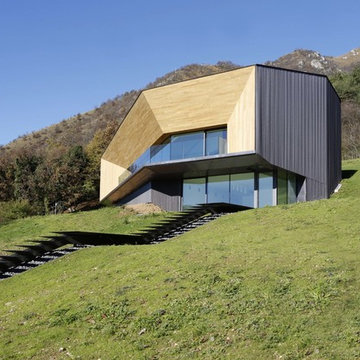
Ispirazione per la facciata di una casa contemporanea a due piani con rivestimenti misti e terreno in pendenza
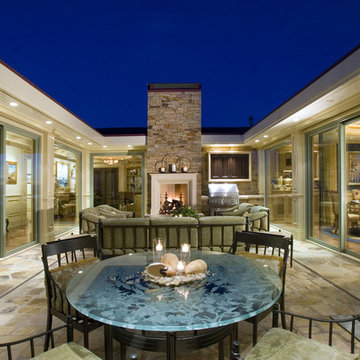
Built by Spinnaker Development of Newport Beach
Interior Design by Details a Design a Design Firm
Photography by Dimension Three
Esempio di un patio o portico classico in cortile con un focolare
Esempio di un patio o portico classico in cortile con un focolare
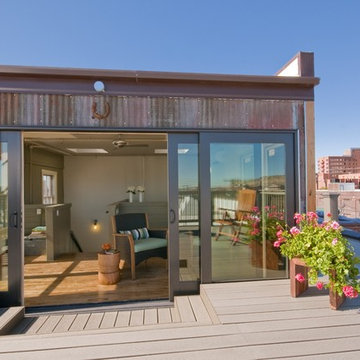
Photos by: Audrey Hall
Esempio di una terrazza contemporanea sul tetto e sul tetto
Esempio di una terrazza contemporanea sul tetto e sul tetto
168 Foto di case e interni blu
1


















