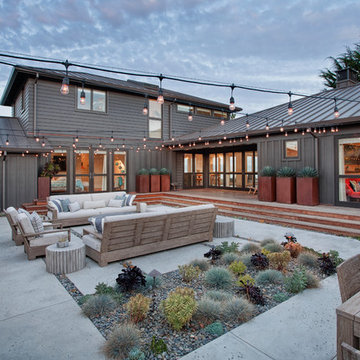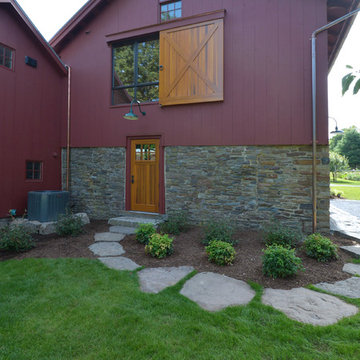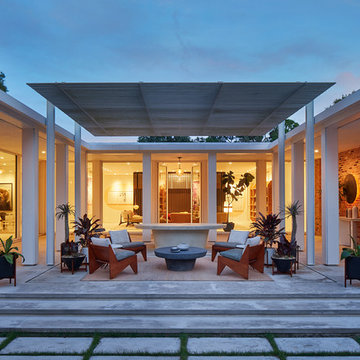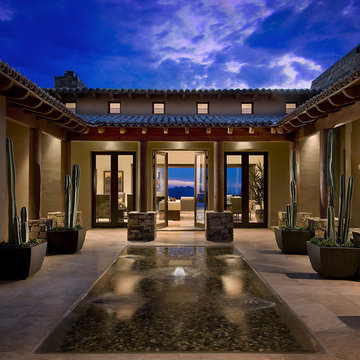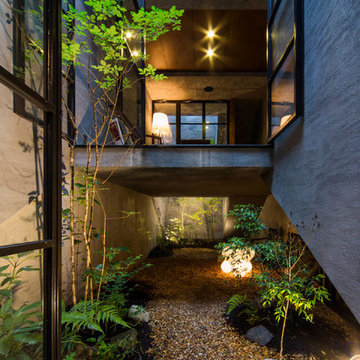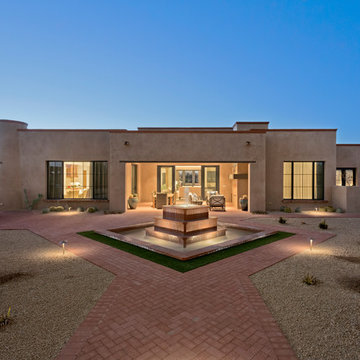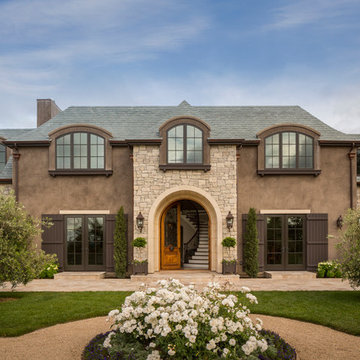152 Foto di case e interni blu
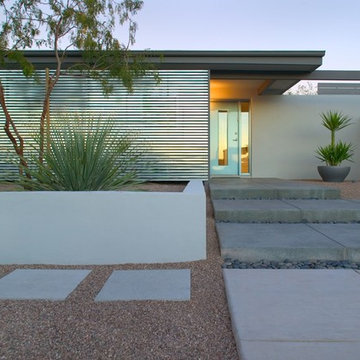
photo: bill timmerman
Immagine della facciata di una casa moderna a un piano
Immagine della facciata di una casa moderna a un piano

Esempio di un grande patio o portico classico dietro casa con pavimentazioni in pietra naturale e un gazebo o capanno
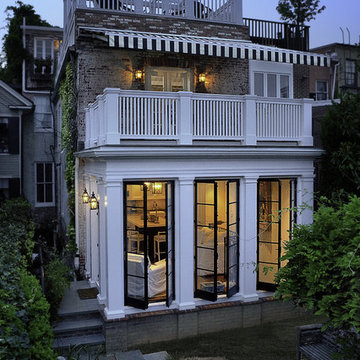
Thorsen Construction is an award-winning general contractor focusing on luxury renovations, additions and new homes in Washington D.C. Metropolitan area. In every instance, Thorsen partners with architects and homeowners to deliver an exceptional, turn-key construction experience. For more information, please visit our website at www.thorsenconstruction.us .

On the site of an old family summer cottage, nestled on a lake in upstate New York, rests this newly constructed year round residence. The house is designed for two, yet provides plenty of space for adult children and grandchildren to come and visit. The serenity of the lake is captured with an open floor plan, anchored by fireplaces to cozy up to. The public side of the house presents a subdued presence with a courtyard enclosed by three wings of the house.
Photo Credit: David Lamb

Immagine della villa rossa classica a due piani con rivestimento in mattoni, tetto a capanna, copertura a scandole e tetto grigio
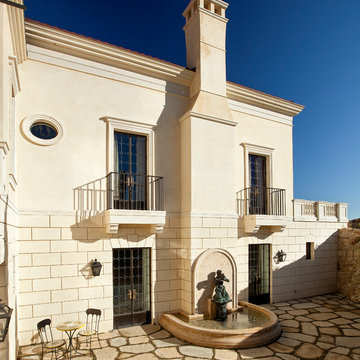
Exterior and balconies.
Ispirazione per la facciata di una casa beige mediterranea a due piani
Ispirazione per la facciata di una casa beige mediterranea a due piani

courtyard, indoor outdoor living, polished concrete, open plan kitchen, dining, living
Rowan Turner Photography
Idee per la facciata di una casa a schiera piccola grigia contemporanea a due piani con copertura in metallo o lamiera
Idee per la facciata di una casa a schiera piccola grigia contemporanea a due piani con copertura in metallo o lamiera
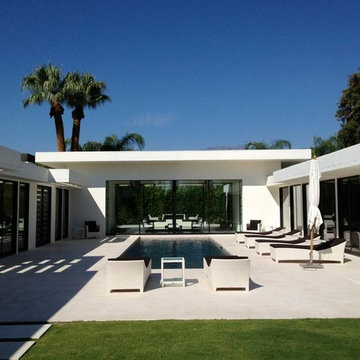
Taking a cue from the past and re-inventing it for now, this oasis in Rancho Mirage exudes cool.
Indoor/ outdoor resort style elegance perfectly suited for both relaxation and entertaining. Surfaces of plaster and limestone inside and out create the backbone of this home. Strong architectural lines, organic textures and brilliant light combine for an atmosphere of tranquility and luxury.
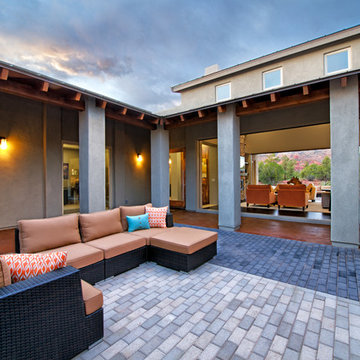
Enclosed courtyard ideal for entertaining. Includes pass through to indoor wet bar.
Esempio di un patio o portico classico in cortile
Esempio di un patio o portico classico in cortile
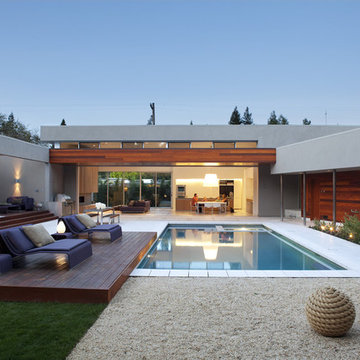
Photo: Mariko Reed Photography
Ispirazione per una piscina moderna in cortile con pedane
Ispirazione per una piscina moderna in cortile con pedane
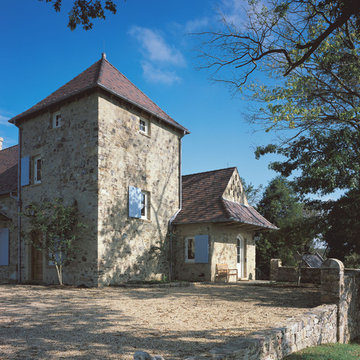
© Ron Blunt
Foto della facciata di una casa con rivestimento in pietra
Foto della facciata di una casa con rivestimento in pietra
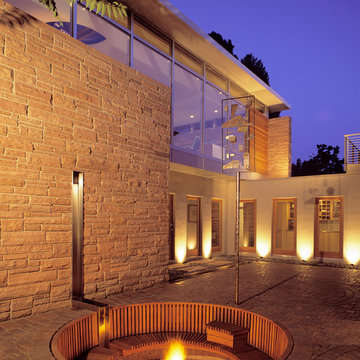
The existing 1950’s ranch house was remodeled by this firm during a 4-year period commencing in 1997. Following the Phase I remodel and master bedroom loft addition, the property was sold to the present owners, a retired geologist and freelance artist. The geologist discovered the largest gas reserve in Wyoming, which he named ‘Jonah’.
The new owners program included a guest bedroom suite and an office. The owners wanted the addition to express their informal lifestyle of entertaining small and large groups in a setting that would recall their worldly travels.
The new 2 story, 1,475 SF guest house frames the courtyard and contains an upper level office loft and a main level guest bedroom, sitting room and bathroom suite. All rooms open to the courtyard or rear Zen garden. The centralized fire pit / water feature defines the courtyard while creating an axial alignment with the circular skylight in the guest house loft. At the time of Jonahs’ discovery, sunlight tracks through the skylight, directly into the center of the courtyard fire pit, giving the house a subliminal yet personal attachment to the present owners.
Different types and textures of stone are used throughout the guest house to respond to the owner’s geological background. A rotating work-station, the courtyard ‘room’, a stainless steel Japanese soaking tub, the communal fire pit, and the juxtaposition of refined materials and textured stone reinforce the owner’s extensive travel and communal experiences.
Photo: Frank Ooms
152 Foto di case e interni blu
1


















