1.329.783 Foto di case e interni blu

Rachael Ormond
Ispirazione per una palestra in casa classica con pareti grigie e pavimento grigio
Ispirazione per una palestra in casa classica con pareti grigie e pavimento grigio

Photo by Scott Pease
Foto di una piscina chic rettangolare dietro casa con una vasca idromassaggio e pavimentazioni in cemento
Foto di una piscina chic rettangolare dietro casa con una vasca idromassaggio e pavimentazioni in cemento

We created the light shaft above the island, which allows light in through two new round windows. These openings used to be attic vents. The beams are reclaimed lumber. Lighting and pulls are from Rejuvenation.

Immagine della villa verde american style a due piani di medie dimensioni con rivestimenti misti e tetto a capanna
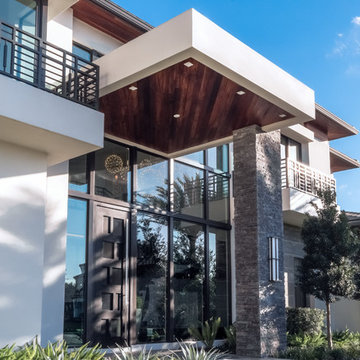
Front entry detail
Arthur Lucena Photography
Immagine della villa ampia bianca classica a due piani con rivestimento in stucco, tetto a padiglione e copertura in tegole
Immagine della villa ampia bianca classica a due piani con rivestimento in stucco, tetto a padiglione e copertura in tegole
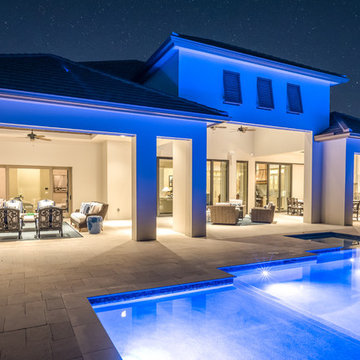
Rear Exterior of Home
Ispirazione per la facciata di una casa ampia bianca classica a un piano
Ispirazione per la facciata di una casa ampia bianca classica a un piano
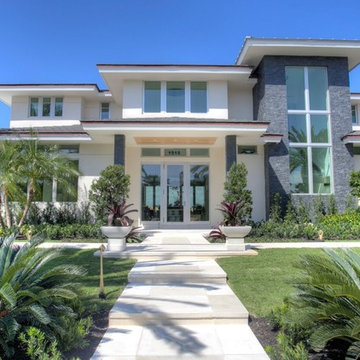
builder's own residence
Ispirazione per la facciata di una casa ampia contemporanea a due piani
Ispirazione per la facciata di una casa ampia contemporanea a due piani

Rustic Style Fire Feature - Techo-Bloc's Valencia Fire Pit with custom caps.
Foto di un grande patio o portico minimal dietro casa con un focolare e lastre di cemento
Foto di un grande patio o portico minimal dietro casa con un focolare e lastre di cemento
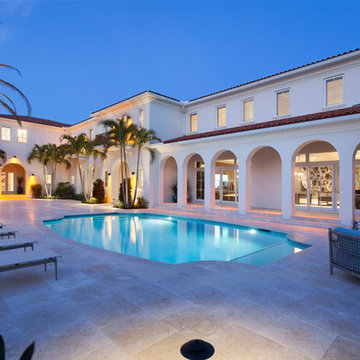
Ed Butera
Esempio della facciata di una casa ampia bianca contemporanea a due piani
Esempio della facciata di una casa ampia bianca contemporanea a due piani

The home is designed around a series of wings off a central, two-story core: One in the front forms a parking court, while two stretch out in back to create a private courtyard with gardens and the swimming pool. The house is designed so the walls facing neighboring properties are solid, while those facing the courtyard are glass.
Photo by Maxwell MacKenzie

Idee per la villa ampia bianca mediterranea a due piani con rivestimento in stucco, falda a timpano e copertura a scandole
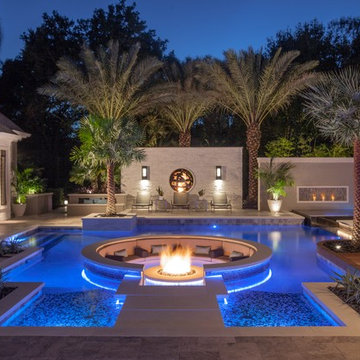
The complexity yet calming beauty of the outdoor space shines with the custom lighting features as well as fire features and glowing waters. The path into the pool surrounded circular fire patio provides the perfect vantage point for taking in all the well-appointed areas and outdoor rooms. Natural plantings are utilized to soften the hardscapes and add overhead colorful interest.
Photography by Joe Traina
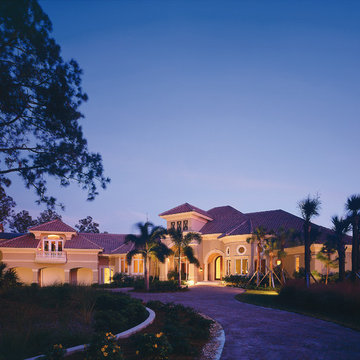
The Sater Design Collection's luxury, Contemporary, Mediterranean home plan "Molina" (Plan #6931).
http://saterdesign.com/product/molina/
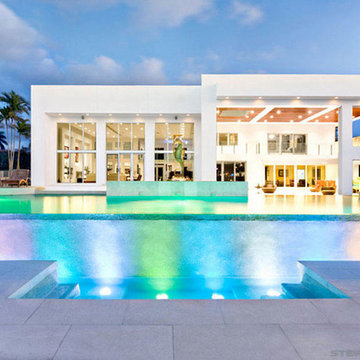
Stephanie LaVigne Villeneuve
Foto della facciata di una casa ampia bianca eclettica a due piani
Foto della facciata di una casa ampia bianca eclettica a due piani
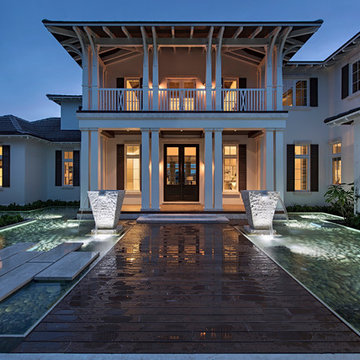
Naples Kenny
Ispirazione per la facciata di una casa ampia bianca etnica a due piani con rivestimento in stucco
Ispirazione per la facciata di una casa ampia bianca etnica a due piani con rivestimento in stucco

Foto di una grande stanza da bagno padronale minimal con ante in legno chiaro, vasca freestanding, doccia aperta, WC monopezzo, pareti bianche, pavimento in gres porcellanato, top in superficie solida, pavimento beige e top bianco
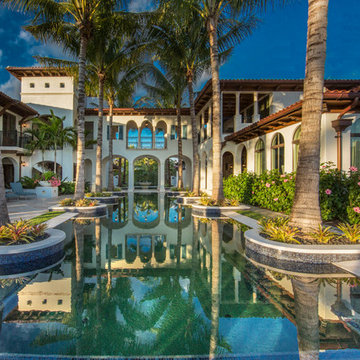
Immagine della facciata di una casa ampia bianca mediterranea a due piani con rivestimento in stucco e tetto a padiglione
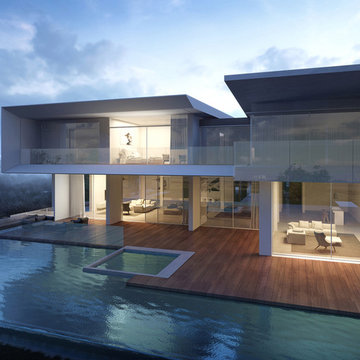
Foto della villa ampia bianca moderna a due piani con rivestimento in cemento, tetto piano e copertura mista
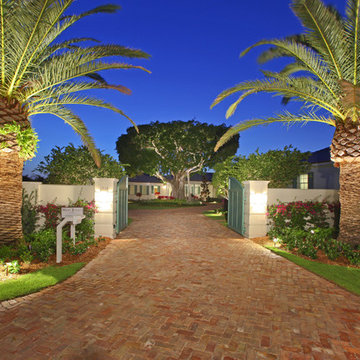
Situated on a three-acre Intracoastal lot with 350 feet of seawall, North Ocean Boulevard is a 9,550 square-foot luxury compound with six bedrooms, six full baths, formal living and dining rooms, gourmet kitchen, great room, library, home gym, covered loggia, summer kitchen, 75-foot lap pool, tennis court and a six-car garage.
A gabled portico entry leads to the core of the home, which was the only portion of the original home, while the living and private areas were all new construction. Coffered ceilings, Carrera marble and Jerusalem Gold limestone contribute a decided elegance throughout, while sweeping water views are appreciated from virtually all areas of the home.
The light-filled living room features one of two original fireplaces in the home which were refurbished and converted to natural gas. The West hallway travels to the dining room, library and home office, opening up to the family room, chef’s kitchen and breakfast area. This great room portrays polished Brazilian cherry hardwood floors and 10-foot French doors. The East wing contains the guest bedrooms and master suite which features a marble spa bathroom with a vast dual-steamer walk-in shower and pedestal tub
The estate boasts a 75-foot lap pool which runs parallel to the Intracoastal and a cabana with summer kitchen and fireplace. A covered loggia is an alfresco entertaining space with architectural columns framing the waterfront vistas.
1.329.783 Foto di case e interni blu
4


















