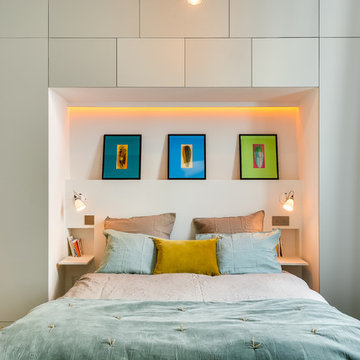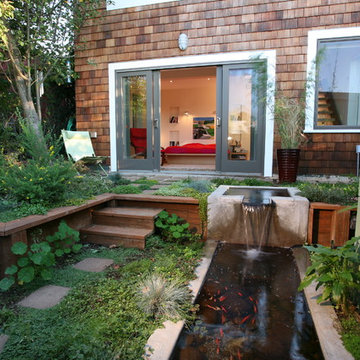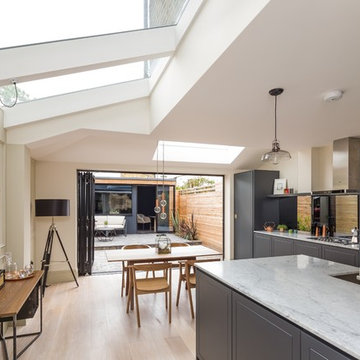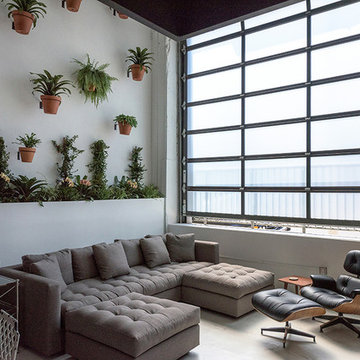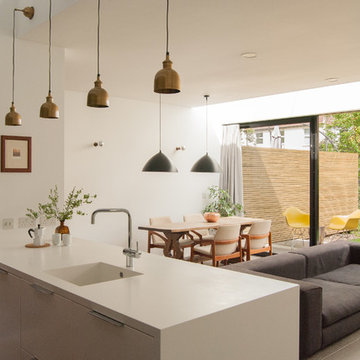205 Foto di case e interni beige

Ian Harding
Esempio della facciata di una casa beige contemporanea a due piani con rivestimento in mattoni
Esempio della facciata di una casa beige contemporanea a due piani con rivestimento in mattoni
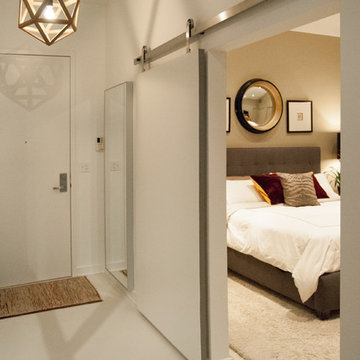
A barn-style door in the entry hall conceals what is now the Master Bedroom. Whereas this area was originally part of the open space, Adamik and Churney agreed to build the wall to create more personal environment.
The stainless hardware of the rolling door system strikes an even balance between industrial and residential design, with its exposed mechanics and refined finish. Having the door painted the same color as the walls helps it disappear when closed.
Door Hardware: barndoorhardware.com; Pendant Light: Visual Comfort

Going up the Victorian front stair you enter Unit B at the second floor which opens to a flexible living space - previously there was no interior stair access to all floors so part of the task was to create a stairway that joined three floors together - so a sleek new stair tower was added.
Photo Credit: John Sutton Photography
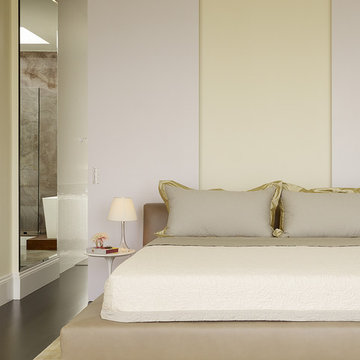
Master bedroom photos by Matthew Millman
Ispirazione per una camera matrimoniale moderna con pareti beige
Ispirazione per una camera matrimoniale moderna con pareti beige
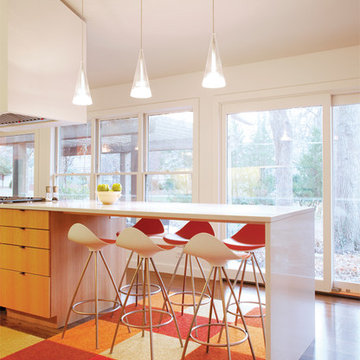
Ranch Lite is the second iteration of Hufft Projects’ renovation of a mid-century Ranch style house. Much like its predecessor, Modern with Ranch, Ranch Lite makes strong moves to open up and liberate a once compartmentalized interior.
The clients had an interest in central space in the home where all the functions could intermix. This was accomplished by demolishing the walls which created the once formal family room, living room, and kitchen. The result is an expansive and colorful interior.
As a focal point, a continuous band of custom casework anchors the center of the space. It serves to function as a bar, it houses kitchen cabinets, various storage needs and contains the living space’s entertainment center.
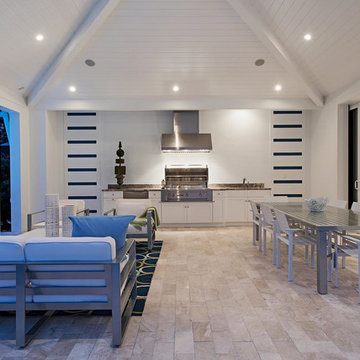
Idee per un grande patio o portico tradizionale con piastrelle e un tetto a sbalzo

mayphotography
Foto di una grande stanza da bagno padronale minimal con ante lisce, ante marroni, doccia a filo pavimento, piastrelle grigie, pareti grigie, lavabo a bacinella, top in legno, pavimento grigio, doccia aperta e top marrone
Foto di una grande stanza da bagno padronale minimal con ante lisce, ante marroni, doccia a filo pavimento, piastrelle grigie, pareti grigie, lavabo a bacinella, top in legno, pavimento grigio, doccia aperta e top marrone
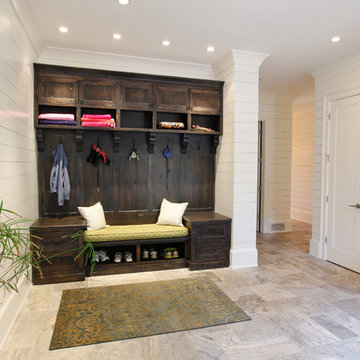
Mud Room adn Family Entry with Luxury style
Idee per un ingresso con anticamera classico
Idee per un ingresso con anticamera classico
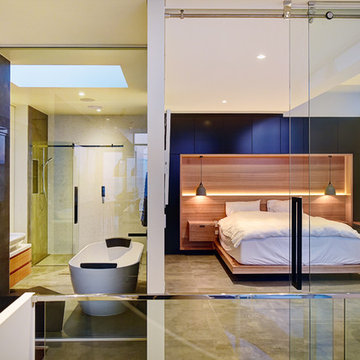
Immagine di una camera da letto design con pareti bianche e pavimento grigio
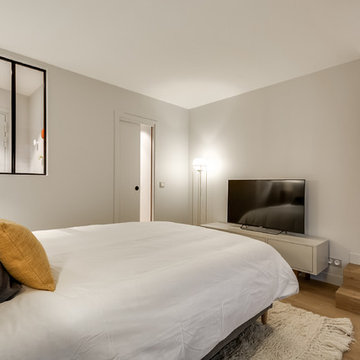
meero
Idee per una camera matrimoniale design di medie dimensioni con pareti bianche, pavimento in legno massello medio, nessun camino e TV
Idee per una camera matrimoniale design di medie dimensioni con pareti bianche, pavimento in legno massello medio, nessun camino e TV
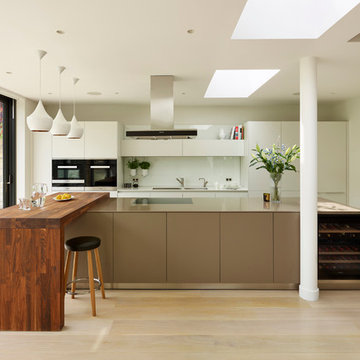
Kitchen Architecture – bulthaup b3 furniture in alpine white and clay laminate with glass wall panels and stone work surfaces with a walnut bar.
Foto di una cucina design con ante lisce, ante bianche, paraspruzzi bianco, elettrodomestici in acciaio inossidabile e parquet chiaro
Foto di una cucina design con ante lisce, ante bianche, paraspruzzi bianco, elettrodomestici in acciaio inossidabile e parquet chiaro
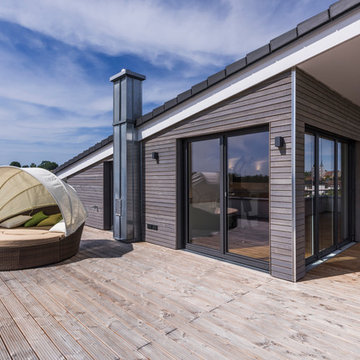
Dachterrasse mit Studiozimmer,
KitzlingerHaus,
Fotos: Rolf Schwarz Fotodesign
Idee per una terrazza contemporanea sul tetto e sul tetto con nessuna copertura
Idee per una terrazza contemporanea sul tetto e sul tetto con nessuna copertura
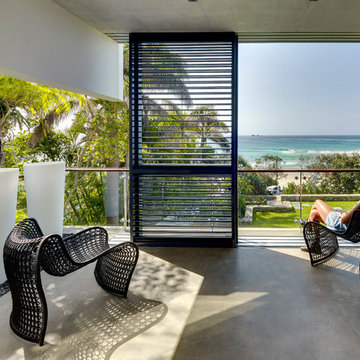
Michael Nicholson
Esempio di un privacy sul balcone contemporaneo di medie dimensioni
Esempio di un privacy sul balcone contemporaneo di medie dimensioni
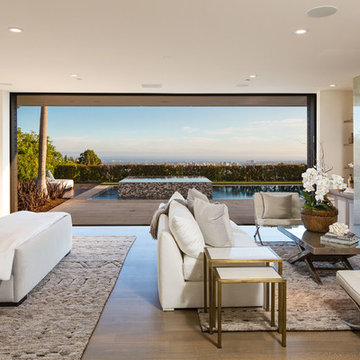
Erhard Pfeiffer
Immagine di una grande camera matrimoniale design con pareti bianche, pavimento in legno massello medio, camino lineare Ribbon, cornice del camino in pietra e TV
Immagine di una grande camera matrimoniale design con pareti bianche, pavimento in legno massello medio, camino lineare Ribbon, cornice del camino in pietra e TV

Parade of Homes winner. Photos by Bob Greenspan
Immagine di un soggiorno minimal con pareti beige e camino classico
Immagine di un soggiorno minimal con pareti beige e camino classico
205 Foto di case e interni beige
1


















