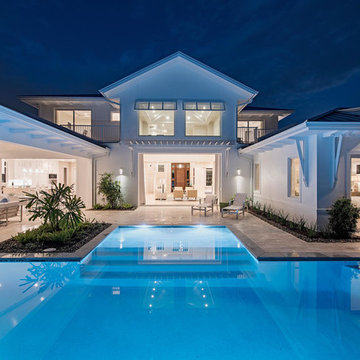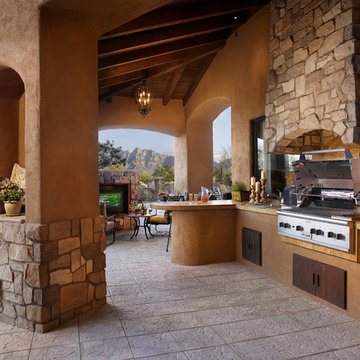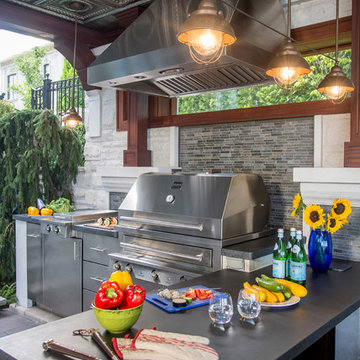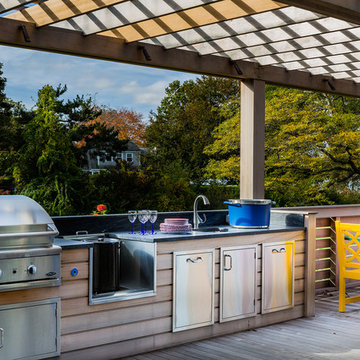31 Foto di case e interni ampi

A truly beautiful garden and pool design to complement an incredible architectural designed harbour view home.
Idee per un ampio patio o portico design dietro casa con nessuna copertura
Idee per un ampio patio o portico design dietro casa con nessuna copertura
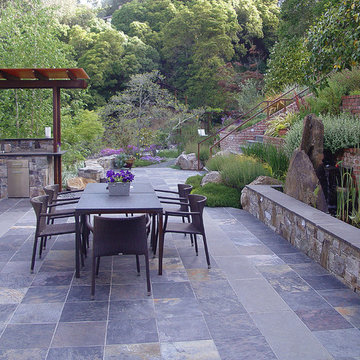
This property has a wonderful juxtaposition of modern and traditional elements, which are unified by a natural planting scheme. Although the house is traditional, the client desired some contemporary elements, enabling us to introduce rusted steel fences and arbors, black granite for the barbeque counter, and black African slate for the main terrace. An existing brick retaining wall was saved and forms the backdrop for a long fountain with two stone water sources. Almost an acre in size, the property has several destinations. A winding set of steps takes the visitor up the hill to a redwood hot tub, set in a deck amongst walls and stone pillars, overlooking the property. Another winding path takes the visitor to the arbor at the end of the property, furnished with Emu chaises, with relaxing views back to the house, and easy access to the adjacent vegetable garden.
Photos: Simmonds & Associates, Inc.
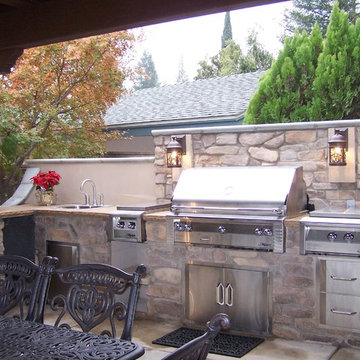
Sunset Construction and Design specializes in creating residential patio retreats, outdoor kitchens with fireplaces and luxurious outdoor living rooms. Our design-build service can turn an ordinary back yard into a natural extension of your home giving you a whole new dimension for entertaining or simply unwinding at the end of the day. If you’re interested in converting a boring back yard or starting from scratch in a new home, look us up! A great patio and outdoor living area can easily be yours. Greg, Sunset Construction & Design in Fresno, CA.
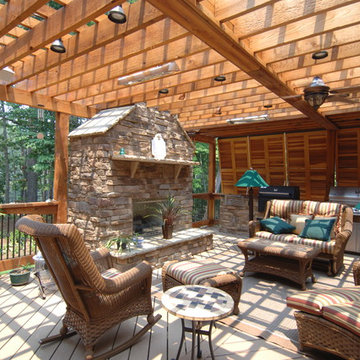
This expansive outdoor space has a little bit of everything. Trex decking, cedar shade arbor overhead, a sunken hot-tub, two fireplaces, an outdoor kitchen area as well as overhead lighting and overhead infrared heaters for those chilly evenings.
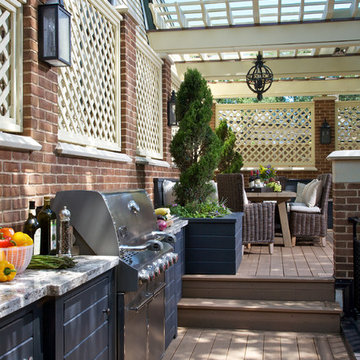
This brick and limestone, 6,000-square-foot residence exemplifies understated elegance. Located in the award-wining Blaine School District and within close proximity to the Southport Corridor, this is city living at its finest!
The foyer, with herringbone wood floors, leads to a dramatic, hand-milled oval staircase; an architectural element that allows sunlight to cascade down from skylights and to filter throughout the house. The floor plan has stately-proportioned rooms and includes formal Living and Dining Rooms; an expansive, eat-in, gourmet Kitchen/Great Room; four bedrooms on the second level with three additional bedrooms and a Family Room on the lower level; a Penthouse Playroom leading to a roof-top deck and green roof; and an attached, heated 3-car garage. Additional features include hardwood flooring throughout the main level and upper two floors; sophisticated architectural detailing throughout the house including coffered ceiling details, barrel and groin vaulted ceilings; painted, glazed and wood paneling; laundry rooms on the bedroom level and on the lower level; five fireplaces, including one outdoors; and HD Video, Audio and Surround Sound pre-wire distribution through the house and grounds. The home also features extensively landscaped exterior spaces, designed by Prassas Landscape Studio.
This home went under contract within 90 days during the Great Recession.
Featured in Chicago Magazine: http://goo.gl/Gl8lRm
Jim Yochum
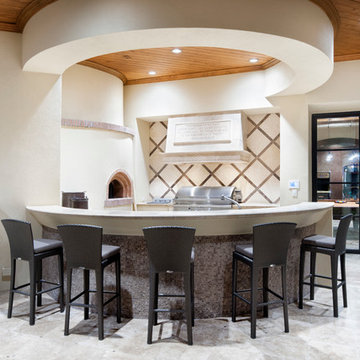
Piston Design
Immagine di un ampio patio o portico mediterraneo dietro casa con un tetto a sbalzo
Immagine di un ampio patio o portico mediterraneo dietro casa con un tetto a sbalzo
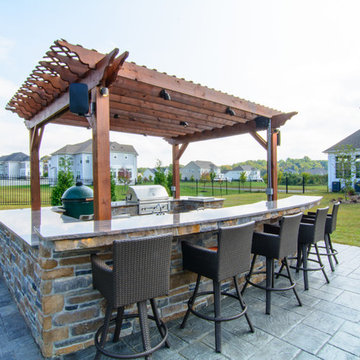
Photo by Matchbook Productions - back yard patio and walkways using stamped concrete in a vermont slate pattern in dark charcoal and cool gray color; outdoor kitchen using EP Henry Ledgestone veneer stone; granite counter top; custom presure treated wood pergola with lighting and speakers; big green egg; built in grill; great furniture selection for the space; great entertainment space
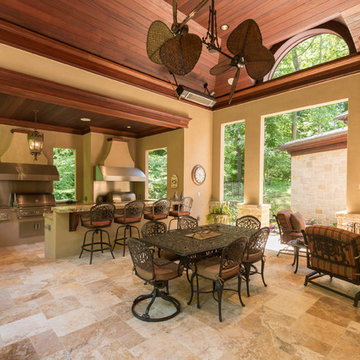
Sean Shanahan Photography
Esempio di un ampio portico tradizionale dietro casa con pavimentazioni in pietra naturale e un tetto a sbalzo
Esempio di un ampio portico tradizionale dietro casa con pavimentazioni in pietra naturale e un tetto a sbalzo
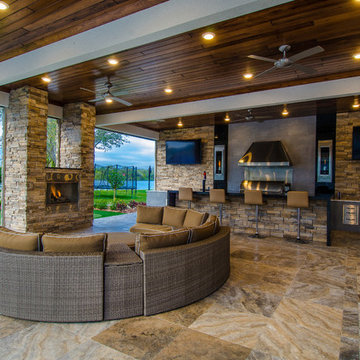
Johan Roetz
Ispirazione per un ampio patio o portico design dietro casa con pavimentazioni in pietra naturale e un tetto a sbalzo
Ispirazione per un ampio patio o portico design dietro casa con pavimentazioni in pietra naturale e un tetto a sbalzo
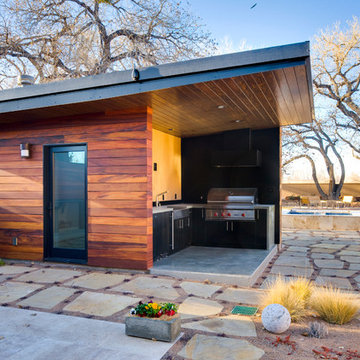
Patrick Coulie
Ispirazione per un ampio patio o portico design dietro casa con pavimentazioni in pietra naturale e un tetto a sbalzo
Ispirazione per un ampio patio o portico design dietro casa con pavimentazioni in pietra naturale e un tetto a sbalzo
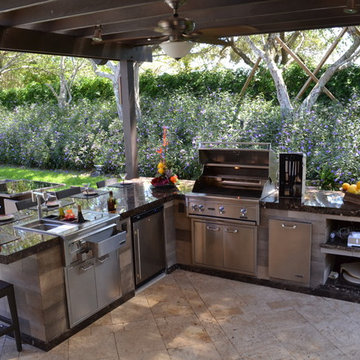
A complete contemporary backyard project was taken to another level of design. This amazing backyard was completed in the beginning of 2013 in Weston, Florida.
The project included an Outdoor Kitchen with equipment by Lynx, and finished with Emperador Light Marble and a Spanish stone on walls. Also, a 32” X 16” wooden pergola attached to the house with a customized wooden wall for the TV on a structured bench with the same finishes matching the Outdoor Kitchen. The project also consist of outdoor furniture by The Patio District, pool deck with gold travertine material, and an ivy wall with LED lights and custom construction with Black Absolute granite finish and grey stone on walls.
For more information regarding this or any other of our outdoor projects please visit our website at www.luxapatio.com where you may also shop online. You can also visit our showroom located in the Doral Design District (3305 NW 79 Ave Miami FL. 33122) or contact us at 305-477-5141.
URL http://www.luxapatio.com
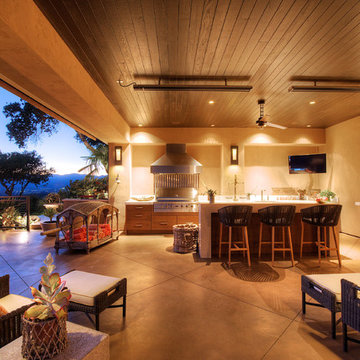
"Round Hill," created with the concept of a private, exquisite and exclusive resort, and designed for the discerning Buyer who seeks absolute privacy, security and luxurious accommodations for family, guests and staff, this just-completed resort-compound offers an extraordinary blend of amenity, location and attention to every detail.
Ideally located between Napa, Yountville and downtown St. Helena, directly across from Quintessa Winery, and minutes from the finest, world-class Napa wineries, Round Hill occupies the 21+ acre hilltop that overlooks the incomparable wine producing region of the Napa Valley, and is within walking distance to the world famous Auberge du Soleil.
An approximately 10,000 square foot main residence with two guest suites and private staff apartment, approximately 1,700-bottle wine cellar, gym, steam room and sauna, elevator, luxurious master suite with his and her baths, dressing areas and sitting room/study, and the stunning kitchen/family/great room adjacent the west-facing, sun-drenched, view-side terrace with covered outdoor kitchen and sparkling infinity pool, all embracing the unsurpassed view of the richly verdant Napa Valley. Separate two-bedroom, two en-suite-bath guest house and separate one-bedroom, one and one-half bath guest cottage.
Total of seven bedrooms, nine full and three half baths and requiring five uninterrupted years of concept, design and development, this resort-estate is now offered fully furnished and accessorized.
Quintessential resort living.
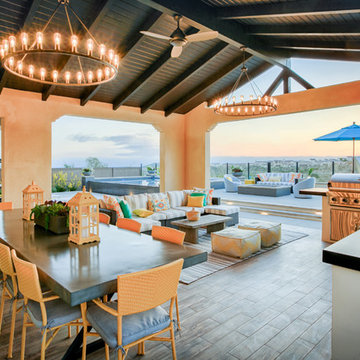
Ispirazione per un ampio patio o portico tradizionale dietro casa con piastrelle e un tetto a sbalzo
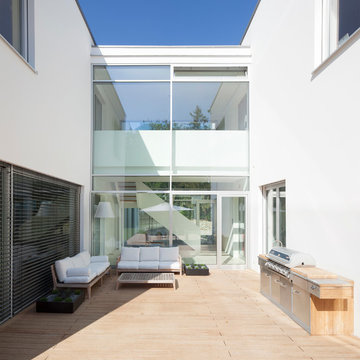
Foto di un'ampia terrazza moderna nel cortile laterale con nessuna copertura
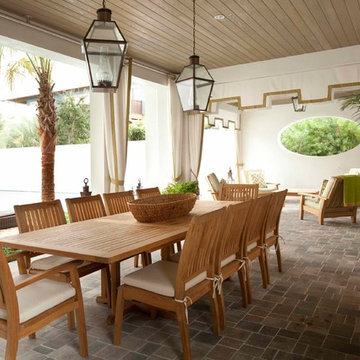
Emily Followill
Immagine di un ampio portico costiero dietro casa con pavimentazioni in pietra naturale, un tetto a sbalzo e con illuminazione
Immagine di un ampio portico costiero dietro casa con pavimentazioni in pietra naturale, un tetto a sbalzo e con illuminazione
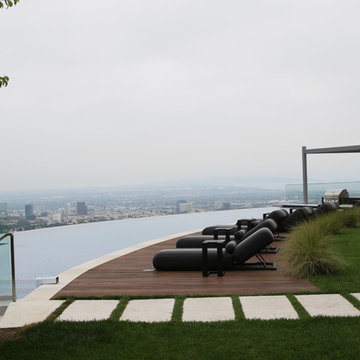
Isabel Moritz Designs works with homeowners, Architects and developers in Los Angeles to create personalized Drought Tolerant, Fire Zone Landscapes, Modern Landscapes, Beach Landscapes, Gravel Gardens, Sculptural Gardens, Transitional Landscapes , Modern Traditional Landscapes, Luxe Landscapes, French Modern Landscapes, View Properties, Estate properties, Private Outdoor Living, High End Landscapes, Farmhouse Modern Landscapes, in Los Angeles, California USA. Working in Bel Air, Brentwood, Malibu, Santa Monica, Venice, Hollywood, Hidden Hills, West Hollywood, Culver City, Marina del Rey, Westchester, Calabasas and Agoura Hills.
31 Foto di case e interni ampi
1


















