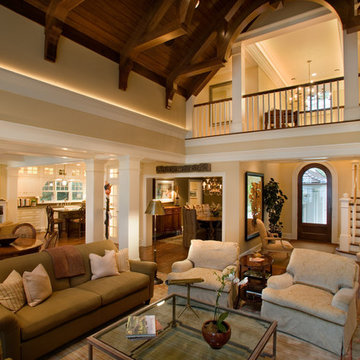179 Foto di case e interni ampi

Luxe family game room with a mix of warm natural surfaces and fun fabrics.
Idee per un'ampia taverna classica seminterrata con pareti bianche, moquette, camino bifacciale, cornice del camino in pietra, pavimento grigio e soffitto a cassettoni
Idee per un'ampia taverna classica seminterrata con pareti bianche, moquette, camino bifacciale, cornice del camino in pietra, pavimento grigio e soffitto a cassettoni
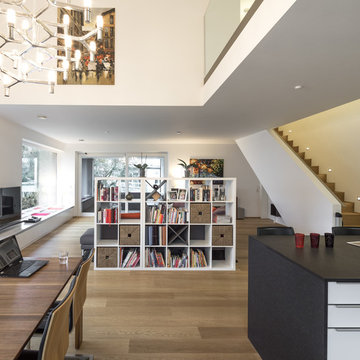
Esempio di un ampio soggiorno design aperto con libreria, pareti bianche, pavimento in legno massello medio, TV a parete e pavimento marrone

Juliet Murphy Photography
Idee per un ampio soggiorno minimal con pareti bianche, libreria, parquet chiaro, nessun camino, parete attrezzata e pavimento beige
Idee per un ampio soggiorno minimal con pareti bianche, libreria, parquet chiaro, nessun camino, parete attrezzata e pavimento beige

This room was formerly a tiled cold space with angled walls, no storage and cables lying around everywhere. Our brief was to integrate an extremely large television and audio visual equipment, and to include a fireplace and interesting storage for objects d'art. There were significant challenges with the space, however the end result is a warm, inviting and seamless space where none of the telltale signs of modern AV technology are on display except for the TV itself (which is flush-mounted and backlit by warm LED strip lighting), and the sub-woofer concealed in its own housing but still open to allow for airflow. We incorporated four separate deep niches and wrapped each in textured vinyl, meticulously applied to ensure the horizontal lines flowed continuously, and lit them with a warm glow from concealed LED strip lighting. The incredible open fronted fireplace was selected to match the width of the TV exactly, and has is deceptively deep. We finished this with a solid granite hearth. Clever cupboards with push to open hardware conceal all of the rest of the technology and equipment. The room is furnished with two 4 seat soft leather chesterfield style lounges and fruitwood coffee and side tables. A large window streams winter sunlight in making the entire room glow.
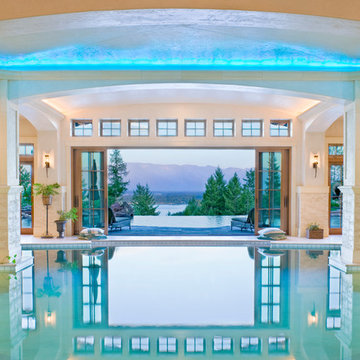
© Gibeon Photography
Foto di un'ampia piscina coperta mediterranea personalizzata con piastrelle
Foto di un'ampia piscina coperta mediterranea personalizzata con piastrelle

What do teenager’s need most in their bedroom? Personalized space to make their own, a place to study and do homework, and of course, plenty of storage!
This teenage girl’s bedroom not only provides much needed storage and built in desk, but does it with clever interplay of millwork and three-dimensional wall design which provide niches and shelves for books, nik-naks, and all teenage things.
What do teenager’s need most in their bedroom? Personalized space to make their own, a place to study and do homework, and of course, plenty of storage!
This teenage girl’s bedroom not only provides much needed storage and built in desk, but does it with clever interplay of three-dimensional wall design which provide niches and shelves for books, nik-naks, and all teenage things. While keeping the architectural elements characterizing the entire design of the house, the interior designer provided millwork solution every teenage girl needs. Not only aesthetically pleasing but purely functional.
Along the window (a perfect place to study) there is a custom designed L-shaped desk which incorporates bookshelves above countertop, and large recessed into the wall bins that sit on wheels and can be pulled out from underneath the window to access the girl’s belongings. The multiple storage solutions are well hidden to allow for the beauty and neatness of the bedroom and of the millwork with multi-dimensional wall design in drywall. Black out window shades are recessed into the ceiling and prepare room for the night with a touch of a button, and architectural soffits with led lighting crown the room.
Cabinetry design by the interior designer is finished in bamboo material and provides warm touch to this light bedroom. Lower cabinetry along the TV wall are equipped with combination of cabinets and drawers and the wall above the millwork is framed out and finished in drywall. Multiple niches and 3-dimensional planes offer interest and more exposed storage. Soft carpeting complements the room giving it much needed acoustical properties and adds to the warmth of this bedroom. This custom storage solution is designed to flow with the architectural elements of the room and the rest of the house.
Photography: Craig Denis
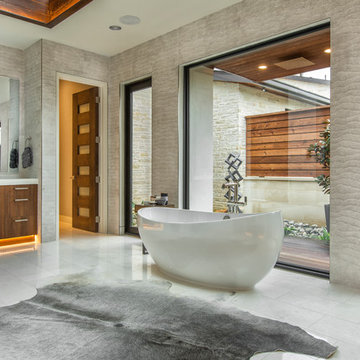
The focal points in this Master Bathroom are the generous skylight, plus a view to the private garden and outdoor shower.
Room size: 13' x 19'
Ceiling height: Vault from 11'6" to 14'8"
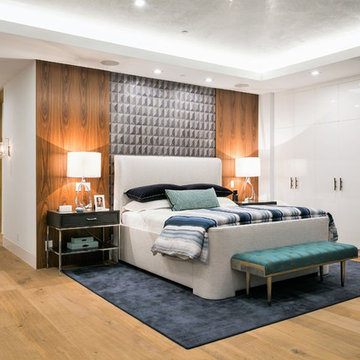
Esempio di un'ampia camera matrimoniale contemporanea con pareti bianche, parquet chiaro, nessun camino e pavimento beige
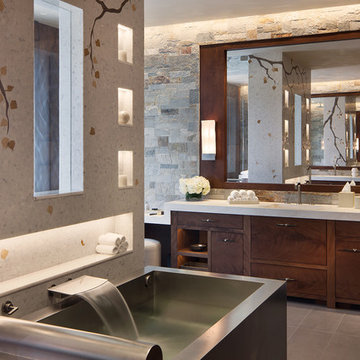
David O. Marlow Photography
Foto di un'ampia stanza da bagno padronale rustica con ante lisce, ante in legno bruno, piastrelle multicolore, piastrelle in pietra e pavimento grigio
Foto di un'ampia stanza da bagno padronale rustica con ante lisce, ante in legno bruno, piastrelle multicolore, piastrelle in pietra e pavimento grigio
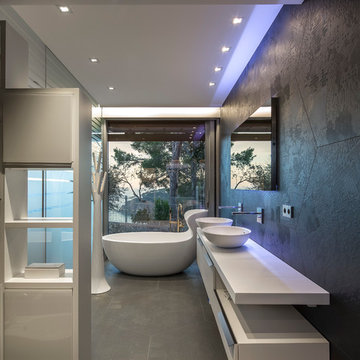
simón garcia
Foto di un'ampia stanza da bagno padronale design con ante lisce, ante bianche, vasca freestanding, vasca/doccia, pareti nere, lavabo a bacinella e pavimento con piastrelle in ceramica
Foto di un'ampia stanza da bagno padronale design con ante lisce, ante bianche, vasca freestanding, vasca/doccia, pareti nere, lavabo a bacinella e pavimento con piastrelle in ceramica

Foto di un ampio home theatre stile americano chiuso con moquette, schermo di proiezione, pavimento multicolore e pareti bianche
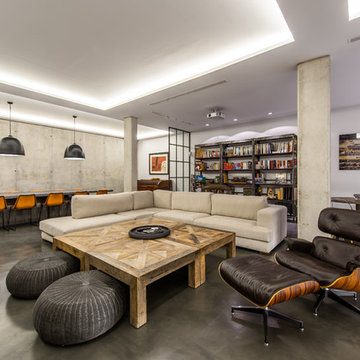
ADOLFO GOSALVEZ
Immagine di un ampio soggiorno industriale aperto con libreria, pareti grigie e pavimento in cemento
Immagine di un ampio soggiorno industriale aperto con libreria, pareti grigie e pavimento in cemento
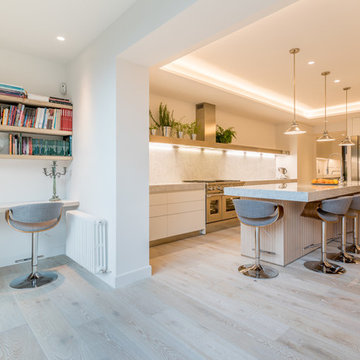
Immagine di un ampio cucina con isola centrale contemporaneo con ante con riquadro incassato, paraspruzzi bianco, ante bianche, top in marmo, paraspruzzi in marmo, elettrodomestici in acciaio inossidabile, parquet chiaro, pavimento beige e top grigio

Modern dining room designed and furnished by the interior design team at the Aspen Design Room. Everything from the rug on the floor to the art on the walls was chosen to work together and create a space that is inspiring and comfortable.
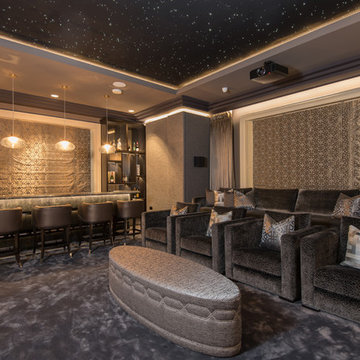
Home Cinema and Bar
Foto di un ampio home theatre tradizionale chiuso con pareti grigie, moquette, schermo di proiezione e pavimento grigio
Foto di un ampio home theatre tradizionale chiuso con pareti grigie, moquette, schermo di proiezione e pavimento grigio
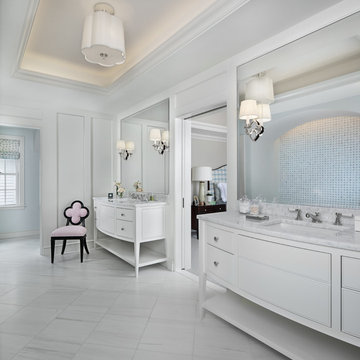
Idee per un'ampia stanza da bagno padronale chic con ante bianche, pareti bianche, pavimento in travertino, lavabo sottopiano, top in marmo, pavimento bianco, top bianco e ante lisce
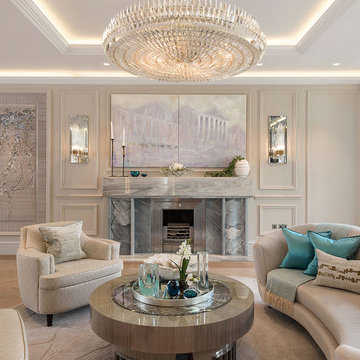
View of ground floor living room area in this ultra-prime Victorian villa.
Esempio di un ampio soggiorno classico chiuso con TV nascosta, pareti beige, parquet chiaro, camino classico, cornice del camino in pietra e pavimento beige
Esempio di un ampio soggiorno classico chiuso con TV nascosta, pareti beige, parquet chiaro, camino classico, cornice del camino in pietra e pavimento beige
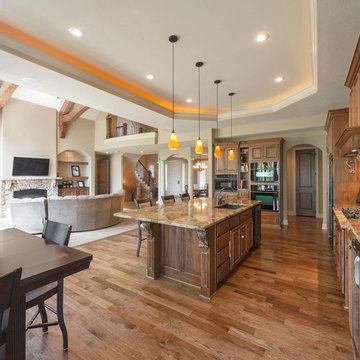
Immagine di un'ampia cucina tradizionale con lavello sottopiano, ante con bugna sagomata, ante in legno bruno, top in granito e elettrodomestici in acciaio inossidabile
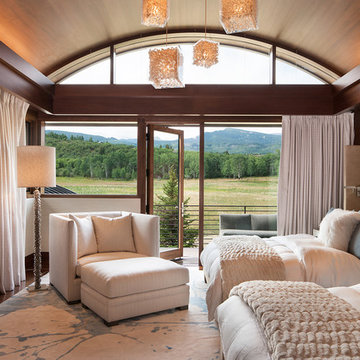
David O. Marlow Photography
Immagine di un'ampia camera degli ospiti stile rurale con pareti marroni, parquet scuro e nessun camino
Immagine di un'ampia camera degli ospiti stile rurale con pareti marroni, parquet scuro e nessun camino
179 Foto di case e interni ampi
1


















