10.452 Foto di case e interni ampi

Ispirazione per un'ampia cucina boho chic chiusa con lavello a doppia vasca, ante lisce, ante beige, top in quarzo composito, paraspruzzi beige, elettrodomestici in acciaio inossidabile, pavimento con piastrelle in ceramica, pavimento multicolore, top nero, travi a vista e parquet e piastrelle

We removed the long wall of mirrors and moved the tub into the empty space at the left end of the vanity. We replaced the carpet with a beautiful and durable Luxury Vinyl Plank. We simply refaced the double vanity with a shaker style.
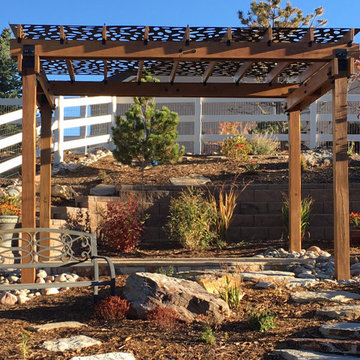
Our Privacy Screens are 100% Custom Made in the USA. We are located in Colorado but we can ship for all of the 50 states. We only use high quality American Made steel.
All of our Products are custom made. We can add frames, posts, brackets. There are also several designs available through our Etsy listings.
Or visit our website to see more options:
www.hnpbuilding.com
Benefits of our privacy screens:
1- Increased privacy – The nosy neighbors and odd passersby will have a much harder time seeing your own personal goings-on.
2- Shade – On a hot summer’s day, it is always nice to find a bit of shade, and when the sun is beating down on your patio, sometimes you have to bring the shade to you. A privacy screen can offer this much-needed respite from the heat of direct sunlight.
3- Hiding eyesores – Sometimes there are things we need to keep outside and they are not always aesthetically pleasing. Things like air conditioning units and water pumps can really distract from your yard’s scenery. Privacy screens are a good way of dividing and keeping things like this out of sight.
4- Attractive – The right screen can really accentuate your yard, making it a true sight to be seen.
What exactly do you do?
Driven by curiosity, we thrive on challenging creativity and what is expected when designing for a space.
We enhance experience through the creation and design of decorative screens. Ultimately, elevating spaces to bring people together.
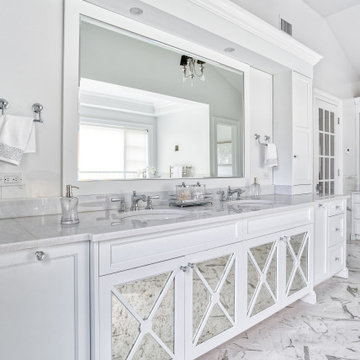
Custom designed, built and installed bathroom vanities for one of three new developments in Roslyn, New York.
Idee per un'ampia stanza da bagno padronale con ante in stile shaker, ante bianche, vasca freestanding, top in quarzite, due lavabi e mobile bagno freestanding
Idee per un'ampia stanza da bagno padronale con ante in stile shaker, ante bianche, vasca freestanding, top in quarzite, due lavabi e mobile bagno freestanding
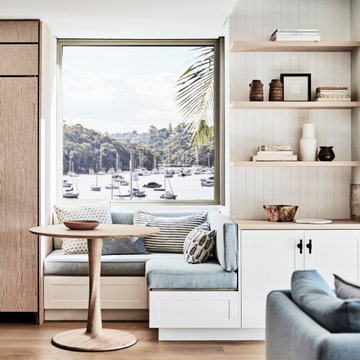
Custom breakfast nook in Dulux Polyurethane Satin. Fabric is Zepel Casual Spring.
Idee per ampi case e interni stile marino
Idee per ampi case e interni stile marino
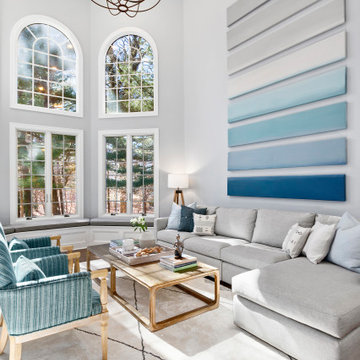
This family of 6 had 4 kids under the age of 6 years old, and needed a kind friendly space that could comfortably seat the whole family. The double heigh ceiling meant bringing in a large scale chandelier and commissioning this artwork to fill the space and pull the colors together.
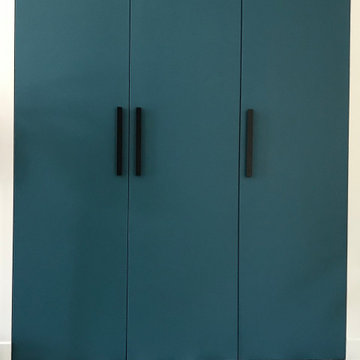
Projet de rénovation intégrale d'une maison. Accompagnement pour la sélection de l'ensemble des revêtements et couleur afin de donner un nouveau visage et lumière à chaque pièce. L'envie des motifs classiques et géométriques se marient parfaitement bien avec les camaïeux des bleus et pastel. Le sol en hexagone tricolore dans le gris et rose pâle de la cuisine est contrasté avec les matériaux nobles et naturels tels que le granit noir du Zimbabwe, l'acajou, les façades blanches et la structure en métal noire de la verrière.

Foto di un ampio ingresso o corridoio moderno con pareti bianche, pavimento in gres porcellanato e pavimento bianco

Renee Alexander
Foto di un'ampia taverna classica con sbocco, pareti beige, moquette, nessun camino e pavimento beige
Foto di un'ampia taverna classica con sbocco, pareti beige, moquette, nessun camino e pavimento beige
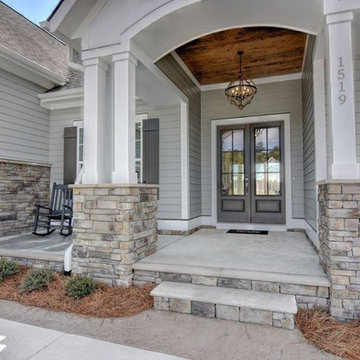
Unique Media and Design
Ispirazione per un ampio portico classico davanti casa con cemento stampato e un tetto a sbalzo
Ispirazione per un ampio portico classico davanti casa con cemento stampato e un tetto a sbalzo

Ispirazione per un'ampia cucina minimalista con lavello sottopiano, ante di vetro, ante in legno chiaro, top in superficie solida, paraspruzzi beige, paraspruzzi con piastrelle di vetro, elettrodomestici bianchi, pavimento con piastrelle in ceramica e pavimento grigio
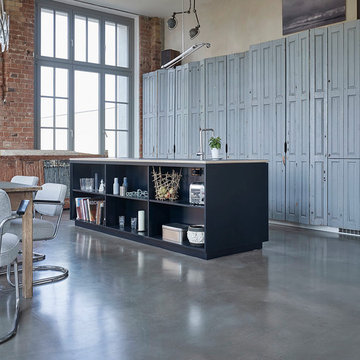
großzügige Wohnküche im Loft
__ Foto: MIchael Moser
Esempio di un'ampia cucina industriale con ante a filo, ante grigie e pavimento in cemento
Esempio di un'ampia cucina industriale con ante a filo, ante grigie e pavimento in cemento
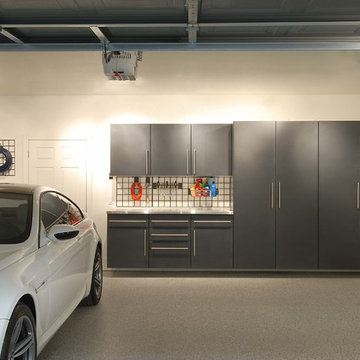
Garage cabinets and organizers
Idee per un ampio garage per tre auto connesso moderno con ufficio, studio o laboratorio
Idee per un ampio garage per tre auto connesso moderno con ufficio, studio o laboratorio
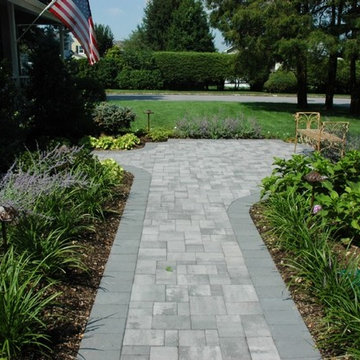
Idee per un ampio vialetto d'ingresso chic in ombra davanti casa con pavimentazioni in pietra naturale
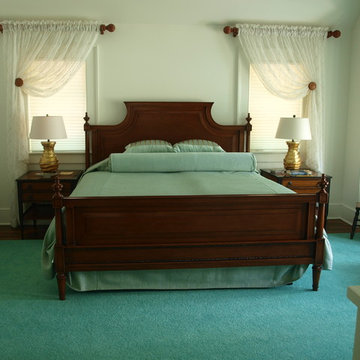
Idee per un'ampia camera matrimoniale tradizionale con pareti bianche, parquet scuro e nessun camino
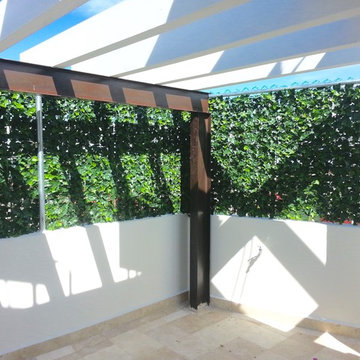
Add a bit of green to your outdoor area with Greensmart Decor. With artificial leaf panels, we've eliminated the maintenance and water consumption upkeep for real foliage. Our high-quality, weather resistant panels are the perfect privacy solution for your backyard, patio, deck or balcony.
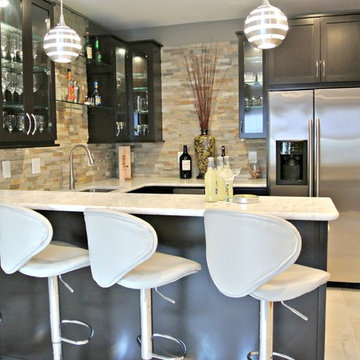
What was once an unfinished basement is now a perfect getaway and space to entertain. The main focus is the projection screen and cozy couches for the family to gather and watch movies in surround sound. Just a few feet away, a kitchenette provides some refreshments and food. This space also allows plenty of room to throw a party and this kitchenette can store lots of food and drink.
Down the hall we have a rec room with a ping pong table. Across from that is a gym so the homeowners can continue to live a healthy lifestyle.
On the other side of the basement there is a playroom that can easily double as a guest room. It's a great spot for the kids to play and keep their toys all in one place. Next door is a "jack and jill" bathroom that is appropriate for all ages. Walk in the door and you'll be wowed by the mosaic tile accent that greets you from inside the shower.
We're happy to hear the family is enjoying the space and have enjoyed a few parties!
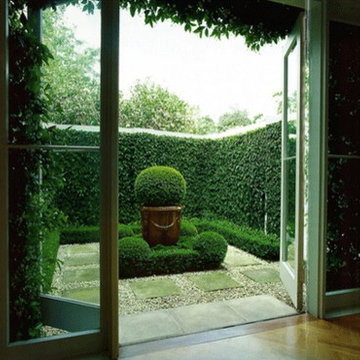
Add a bit of green to your outdoor area with Greensmart Decor. With artificial leaf panels, we've eliminated the maintenance and water consumption upkeep for real foliage. Our high-quality, weather resistant panels are the perfect privacy solution for your backyard, patio, deck or balcony.

Complete update on this 'builder-grade' 1990's primary bathroom - not only to improve the look but also the functionality of this room. Such an inspiring and relaxing space now ...
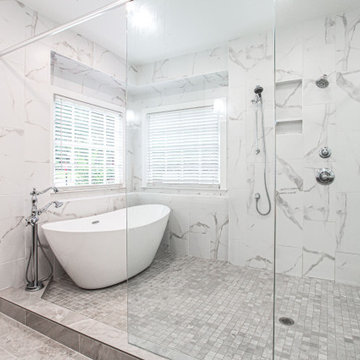
Immagine di un'ampia stanza da bagno padronale chic con ante in stile shaker, ante in legno bruno, vasca freestanding, zona vasca/doccia separata, WC monopezzo, piastrelle bianche, piastrelle in gres porcellanato, pareti bianche, pavimento in gres porcellanato, lavabo sottopiano, top in quarzo composito, pavimento grigio, porta doccia a battente, top bianco, nicchia, due lavabi e mobile bagno incassato
10.452 Foto di case e interni ampi
1

















