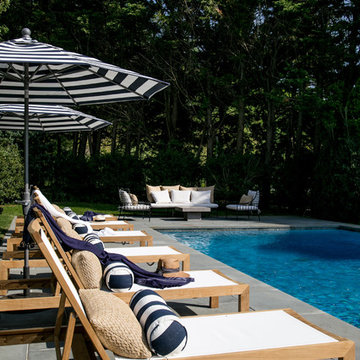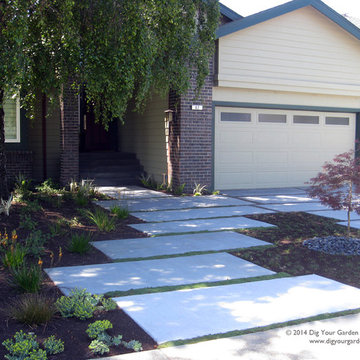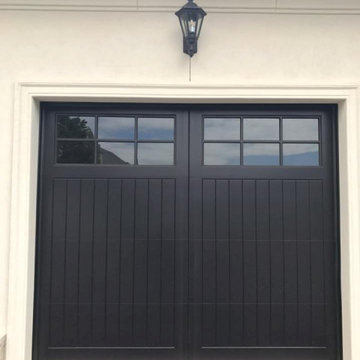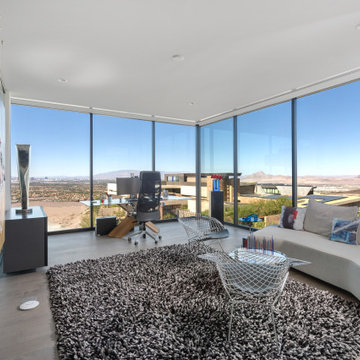15.841 Foto di case e interni ampi neri

cucina esterna sul terrazzo ci Cesar Cucine e barbeque a gas di weber
pensilina in vetro e linea led sotto gronda.
Parete rivestita con micro mosaico di Appiani colore grigio.

High Res Media
Immagine di un'ampia cucina chic con lavello sottopiano, ante in stile shaker, ante bianche, paraspruzzi grigio, elettrodomestici in acciaio inossidabile, parquet chiaro, top in quarzo composito, paraspruzzi in marmo e pavimento beige
Immagine di un'ampia cucina chic con lavello sottopiano, ante in stile shaker, ante bianche, paraspruzzi grigio, elettrodomestici in acciaio inossidabile, parquet chiaro, top in quarzo composito, paraspruzzi in marmo e pavimento beige

Photos by Valerie Wilcox
Esempio di un'ampia cucina tradizionale con lavello sottopiano, ante in stile shaker, ante blu, top in quarzo composito, elettrodomestici da incasso, parquet chiaro, pavimento marrone e top blu
Esempio di un'ampia cucina tradizionale con lavello sottopiano, ante in stile shaker, ante blu, top in quarzo composito, elettrodomestici da incasso, parquet chiaro, pavimento marrone e top blu

Interior Design, Custom Furniture Design, & Art Curation by Chango & Co.
Photography by Raquel Langworthy
Shop the East Hampton New Traditional accessories at the Chango Shop!

Genevieve de Manio Photography
Foto di un'ampia terrazza chic sul tetto e sul tetto con nessuna copertura
Foto di un'ampia terrazza chic sul tetto e sul tetto con nessuna copertura

Photos taken just after installation, there are more recent photos in this project. The front areas of this landscape were transformed from a tired, water thirsty lawn into a contemporary setting with dramatic concrete pavers leading to the home's entrance and a new driveway using large concrete slabs with small black pebbles set in resin. Plants for sun and part shade complete this project, just completed in February 2014. The back areas of this transformation are in a separate project: Modern Water-Side Landscape Remodel http://www.houzz.com/projects/456093/Modern-Water-Side-Landscape-Remodel---Lawn-Replaced--Novato--CA
Photos: © Eileen Kelly, Dig Your Garden Landscape Design

Our clients wanted the ultimate modern farmhouse custom dream home. They found property in the Santa Rosa Valley with an existing house on 3 ½ acres. They could envision a new home with a pool, a barn, and a place to raise horses. JRP and the clients went all in, sparing no expense. Thus, the old house was demolished and the couple’s dream home began to come to fruition.
The result is a simple, contemporary layout with ample light thanks to the open floor plan. When it comes to a modern farmhouse aesthetic, it’s all about neutral hues, wood accents, and furniture with clean lines. Every room is thoughtfully crafted with its own personality. Yet still reflects a bit of that farmhouse charm.
Their considerable-sized kitchen is a union of rustic warmth and industrial simplicity. The all-white shaker cabinetry and subway backsplash light up the room. All white everything complimented by warm wood flooring and matte black fixtures. The stunning custom Raw Urth reclaimed steel hood is also a star focal point in this gorgeous space. Not to mention the wet bar area with its unique open shelves above not one, but two integrated wine chillers. It’s also thoughtfully positioned next to the large pantry with a farmhouse style staple: a sliding barn door.
The master bathroom is relaxation at its finest. Monochromatic colors and a pop of pattern on the floor lend a fashionable look to this private retreat. Matte black finishes stand out against a stark white backsplash, complement charcoal veins in the marble looking countertop, and is cohesive with the entire look. The matte black shower units really add a dramatic finish to this luxurious large walk-in shower.
Photographer: Andrew - OpenHouse VC

An intimate park-like setting with low-maintenance materials replaced an aging wooden rooftop deck at this Bucktown home. Three distinct spaces create a full outdoor experience, starting with a landscaped dining area surrounded by large trees and greenery. The illusion is that of a secret garden rather than an urban rooftop deck.
A sprawling green area is the perfect spot to soak in the summer sun or play an outdoor game. In the front is the main entertainment area, fully outfitted with a louvered roof, fire table, and built-in seating. The space maintains the atmosphere of a garden with shrubbery and flowers. It’s the ideal place to host friends and family with a custom kitchen that is complete with a Big Green Egg and an outdoor television.

Photo: Lisa Petrole
Esempio di un ampio soggiorno design con pareti bianche, pavimento in gres porcellanato, camino lineare Ribbon, nessuna TV, pavimento grigio, sala formale e cornice del camino in metallo
Esempio di un ampio soggiorno design con pareti bianche, pavimento in gres porcellanato, camino lineare Ribbon, nessuna TV, pavimento grigio, sala formale e cornice del camino in metallo

Linda Oyama Bryan
Idee per un ampio patio o portico chic dietro casa con graniglia di granito e un gazebo o capanno
Idee per un ampio patio o portico chic dietro casa con graniglia di granito e un gazebo o capanno

Foto di un'ampia cucina minimalista con lavello sottopiano, ante lisce, ante nere, top in superficie solida, elettrodomestici neri e parquet chiaro

Exterior siding from Prodema. ProdEx is a pre-finished exterior wood faced panel. Stone veneer from Salado Quarry.
Idee per la facciata di una casa ampia moderna a due piani con rivestimenti misti e tetto piano
Idee per la facciata di una casa ampia moderna a due piani con rivestimenti misti e tetto piano

This master bedroom suite includes an interior hallway leading from the bedroom to either the master bathroom or the greater second-floor area.
All furnishings in this space are available through Martha O'Hara Interiors. www.oharainteriors.com - 952.908.3150
Martha O'Hara Interiors, Interior Selections & Furnishings | Charles Cudd De Novo, Architecture | Troy Thies Photography | Shannon Gale, Photo Styling

The sitting room in this family home in West Dulwich was opened up to the kitchen and the dining area of the lateral extension to create one large family room. A pair of matching velvet sofas & mohair velvet armchairs created a nice seating area around the newly installed fireplace and a large rug helped to zone the space

Architecture: Noble Johnson Architects
Interior Design: Rachel Hughes - Ye Peddler
Photography: Studiobuell | Garett Buell
Esempio di un ampio patio o portico tradizionale dietro casa con pavimentazioni in pietra naturale e un tetto a sbalzo
Esempio di un ampio patio o portico tradizionale dietro casa con pavimentazioni in pietra naturale e un tetto a sbalzo

Ispirazione per un ampio ufficio design con moquette, scrivania autoportante e pavimento bianco

Modern Dining Room in an open floor plan, sits between the Living Room, Kitchen and Backyard Patio. The modern electric fireplace wall is finished in distressed grey plaster. Modern Dining Room Furniture in Black and white is paired with a sculptural glass chandelier. Floor to ceiling windows and modern sliding glass doors expand the living space to the outdoors.
15.841 Foto di case e interni ampi neri
1




















