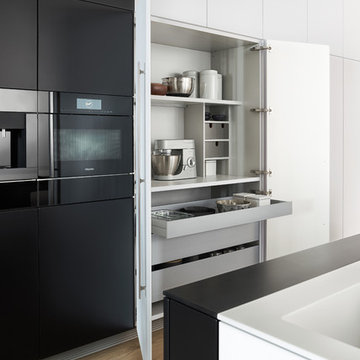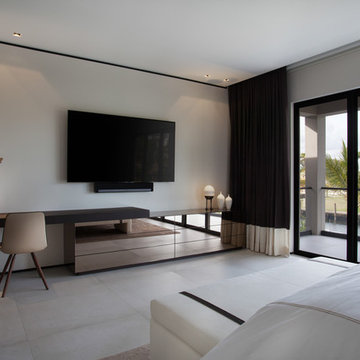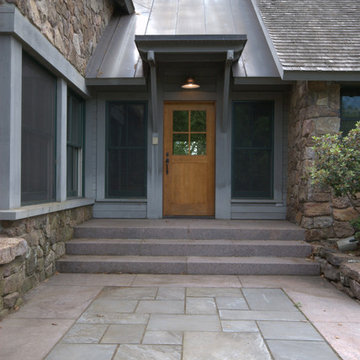19.202 Foto di case e interni ampi grigi

The villas are part of a master plan conceived by Ferdinando Fagnola in the seventies, defined by semi-underground volumes in exposed concrete: geological objects attacked by green and natural elements. These units were not built as intended: they were domesticated and forced into the imagery of granite coverings and pastel colors, as in most coastal architecture of the tourist boom.
We did restore the radical force of the original concept while introducing a new organization and spatial flow, and custom-designed interiors.

Ispirazione per un'ampia cucina country con lavello stile country, ante bianche, paraspruzzi bianco, paraspruzzi con piastrelle in ceramica, elettrodomestici in acciaio inossidabile, parquet chiaro, pavimento marrone, top bianco e ante in stile shaker

Immagine di un ampio cucina con isola centrale chic con lavello stile country, ante in stile shaker, ante bianche, top in marmo, paraspruzzi beige, paraspruzzi con piastrelle di vetro, elettrodomestici in acciaio inossidabile, pavimento in legno massello medio e pavimento marrone

Esempio di un ampio cucina con isola centrale chic chiuso con lavello sottopiano, ante con bugna sagomata, ante grigie, top in granito, paraspruzzi grigio, paraspruzzi con piastrelle in ceramica, elettrodomestici in acciaio inossidabile, parquet chiaro, pavimento marrone e top beige

The goal for this Point Loma home was to transform it from the adorable beach bungalow it already was by expanding its footprint and giving it distinctive Craftsman characteristics while achieving a comfortable, modern aesthetic inside that perfectly caters to the active young family who lives here. By extending and reconfiguring the front portion of the home, we were able to not only add significant square footage, but create much needed usable space for a home office and comfortable family living room that flows directly into a large, open plan kitchen and dining area. A custom built-in entertainment center accented with shiplap is the focal point for the living room and the light color of the walls are perfect with the natural light that floods the space, courtesy of strategically placed windows and skylights. The kitchen was redone to feel modern and accommodate the homeowners busy lifestyle and love of entertaining. Beautiful white kitchen cabinetry sets the stage for a large island that packs a pop of color in a gorgeous teal hue. A Sub-Zero classic side by side refrigerator and Jenn-Air cooktop, steam oven, and wall oven provide the power in this kitchen while a white subway tile backsplash in a sophisticated herringbone pattern, gold pulls and stunning pendant lighting add the perfect design details. Another great addition to this project is the use of space to create separate wine and coffee bars on either side of the doorway. A large wine refrigerator is offset by beautiful natural wood floating shelves to store wine glasses and house a healthy Bourbon collection. The coffee bar is the perfect first top in the morning with a coffee maker and floating shelves to store coffee and cups. Luxury Vinyl Plank (LVP) flooring was selected for use throughout the home, offering the warm feel of hardwood, with the benefits of being waterproof and nearly indestructible - two key factors with young kids!
For the exterior of the home, it was important to capture classic Craftsman elements including the post and rock detail, wood siding, eves, and trimming around windows and doors. We think the porch is one of the cutest in San Diego and the custom wood door truly ties the look and feel of this beautiful home together.

Matt
Immagine di un ampio soggiorno minimalista con pareti grigie, parquet scuro e cornice del camino piastrellata
Immagine di un ampio soggiorno minimalista con pareti grigie, parquet scuro e cornice del camino piastrellata

Modern Dining Room in an open floor plan, sits between the Living Room, Kitchen and Backyard Patio. The modern electric fireplace wall is finished in distressed grey plaster. Modern Dining Room Furniture in Black and white is paired with a sculptural glass chandelier. Floor to ceiling windows and modern sliding glass doors expand the living space to the outdoors.

Esempio di un'ampia sala lavanderia classica con lavello stile country, ante con riquadro incassato, ante blu, pareti bianche, pavimento in mattoni, lavatrice e asciugatrice affiancate, pavimento bianco e top bianco

Idee per un'ampia dispensa country con lavello a doppia vasca, ante con riquadro incassato, ante bianche, top in marmo, paraspruzzi bianco, paraspruzzi con piastrelle in ceramica, elettrodomestici in acciaio inossidabile, pavimento in gres porcellanato e pavimento marrone

Foto di un'ampia cucina minimalista con lavello sottopiano, ante lisce, ante nere, top in superficie solida, elettrodomestici neri e parquet chiaro

Interior Design, Interior Architecture, Construction Administration, Custom Millwork & Furniture Design by Chango & Co.
Photography by Jacob Snavely
Immagine di un'ampia taverna chic interrata con pareti grigie, parquet scuro e camino lineare Ribbon
Immagine di un'ampia taverna chic interrata con pareti grigie, parquet scuro e camino lineare Ribbon

Gail Edelen
Esempio di un'ampia cucina rustica con lavello sottopiano, ante con riquadro incassato, ante con finitura invecchiata, top in cemento, paraspruzzi grigio, paraspruzzi con lastra di vetro, elettrodomestici in acciaio inossidabile, pavimento in cemento e 2 o più isole
Esempio di un'ampia cucina rustica con lavello sottopiano, ante con riquadro incassato, ante con finitura invecchiata, top in cemento, paraspruzzi grigio, paraspruzzi con lastra di vetro, elettrodomestici in acciaio inossidabile, pavimento in cemento e 2 o più isole

Sleek, contemporary wet bar with open shelving.
Esempio di un ampio angolo bar con lavandino contemporaneo con lavello sottopiano, ante lisce, ante blu, top in quarzo composito, paraspruzzi bianco, paraspruzzi con piastrelle in ceramica, pavimento in legno massello medio e top bianco
Esempio di un ampio angolo bar con lavandino contemporaneo con lavello sottopiano, ante lisce, ante blu, top in quarzo composito, paraspruzzi bianco, paraspruzzi con piastrelle in ceramica, pavimento in legno massello medio e top bianco

Emilio Collavino
Foto di un'ampia camera degli ospiti design con pavimento con piastrelle in ceramica, pavimento bianco e pareti grigie
Foto di un'ampia camera degli ospiti design con pavimento con piastrelle in ceramica, pavimento bianco e pareti grigie

Idee per un'ampia cucina a L con lavello stile country, elettrodomestici in acciaio inossidabile, parquet scuro, 2 o più isole, pavimento marrone, top beige, ante bianche, top in granito, paraspruzzi beige, paraspruzzi con piastrelle in pietra e ante con bugna sagomata

World Renowned Architecture Firm Fratantoni Design created this beautiful home! They design home plans for families all over the world in any size and style. They also have in-house Interior Designer Firm Fratantoni Interior Designers and world class Luxury Home Building Firm Fratantoni Luxury Estates! Hire one or all three companies to design and build and or remodel your home!

This stunning master bathroom features a walk-in shower with mosaic wall tile and a built-in shower bench, custom brass bathroom hardware and marble floors, which we can't get enough of!

Primary Suite bathroom with mirrored cabinets, make-up vanity, marble countertops, and the marble tub surround.
Foto di un'ampia stanza da bagno padronale mediterranea con pareti grigie, pavimento in gres porcellanato, pavimento marrone, ante grigie, vasca ad angolo, piastrelle di marmo, lavabo da incasso, top in marmo, top grigio, due lavabi, mobile bagno incassato e soffitto a volta
Foto di un'ampia stanza da bagno padronale mediterranea con pareti grigie, pavimento in gres porcellanato, pavimento marrone, ante grigie, vasca ad angolo, piastrelle di marmo, lavabo da incasso, top in marmo, top grigio, due lavabi, mobile bagno incassato e soffitto a volta

This is the walk-in pantry next to the kitchen. It has its own water cooler and refrigerator.
Foto di un'ampia cucina chic con ante lisce, ante nere, top in superficie solida, elettrodomestici in acciaio inossidabile, parquet scuro e pavimento nero
Foto di un'ampia cucina chic con ante lisce, ante nere, top in superficie solida, elettrodomestici in acciaio inossidabile, parquet scuro e pavimento nero

Jennifer Mortensen
Ispirazione per la facciata di una casa ampia grigia classica a due piani con rivestimenti misti
Ispirazione per la facciata di una casa ampia grigia classica a due piani con rivestimenti misti
19.202 Foto di case e interni ampi grigi
1

















