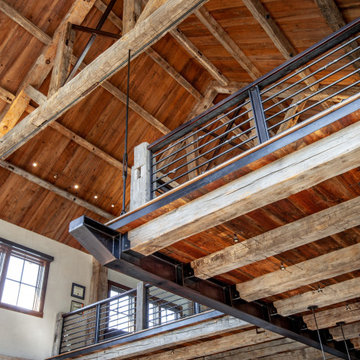2.679 Foto di case e interni ampi color legno

Immagine di un'ampia camera matrimoniale classica con pareti bianche, parquet scuro, camino classico, cornice del camino in pietra, pavimento marrone e soffitto a cassettoni

Ispirazione per un'ampia cabina armadio per donna classica con ante con riquadro incassato, ante blu, parquet chiaro e pavimento beige

In our world of kitchen design, it’s lovely to see all the varieties of styles come to life. From traditional to modern, and everything in between, we love to design a broad spectrum. Here, we present a two-tone modern kitchen that has used materials in a fresh and eye-catching way. With a mix of finishes, it blends perfectly together to create a space that flows and is the pulsating heart of the home.
With the main cooking island and gorgeous prep wall, the cook has plenty of space to work. The second island is perfect for seating – the three materials interacting seamlessly, we have the main white material covering the cabinets, a short grey table for the kids, and a taller walnut top for adults to sit and stand while sipping some wine! I mean, who wouldn’t want to spend time in this kitchen?!
Cabinetry
With a tuxedo trend look, we used Cabico Elmwood New Haven door style, walnut vertical grain in a natural matte finish. The white cabinets over the sink are the Ventura MDF door in a White Diamond Gloss finish.
Countertops
The white counters on the perimeter and on both islands are from Caesarstone in a Frosty Carrina finish, and the added bar on the second countertop is a custom walnut top (made by the homeowner!) with a shorter seated table made from Caesarstone’s Raw Concrete.
Backsplash
The stone is from Marble Systems from the Mod Glam Collection, Blocks – Glacier honed, in Snow White polished finish, and added Brass.
Fixtures
A Blanco Precis Silgranit Cascade Super Single Bowl Kitchen Sink in White works perfect with the counters. A Waterstone transitional pulldown faucet in New Bronze is complemented by matching water dispenser, soap dispenser, and air switch. The cabinet hardware is from Emtek – their Trinity pulls in brass.
Appliances
The cooktop, oven, steam oven and dishwasher are all from Miele. The dishwashers are paneled with cabinetry material (left/right of the sink) and integrate seamlessly Refrigerator and Freezer columns are from SubZero and we kept the stainless look to break up the walnut some. The microwave is a counter sitting Panasonic with a custom wood trim (made by Cabico) and the vent hood is from Zephyr.
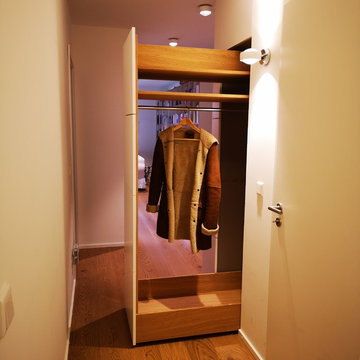
Die andere Seite vom Auszugswagen der Garderobe
Idee per un ampio ingresso o corridoio contemporaneo
Idee per un ampio ingresso o corridoio contemporaneo

Ispirazione per un'ampia cucina abitabile classica con lavello stile country, top in quarzite, parquet scuro, ante grigie, paraspruzzi a effetto metallico, paraspruzzi a specchio e ante con riquadro incassato

Landmarkphotodesign.com
Immagine della facciata di una casa ampia marrone classica a due piani con rivestimento in pietra, copertura a scandole e tetto grigio
Immagine della facciata di una casa ampia marrone classica a due piani con rivestimento in pietra, copertura a scandole e tetto grigio

Ispirazione per un'ampia cucina minimalista con lavello sottopiano, ante di vetro, ante in legno chiaro, top in superficie solida, paraspruzzi beige, paraspruzzi con piastrelle di vetro, elettrodomestici bianchi, pavimento con piastrelle in ceramica e pavimento grigio
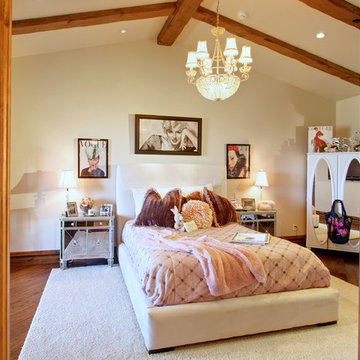
Luxury homes with elegant wood floors by Fratantoni Interior Designers.
Follow us on Pinterest, Twitter, Facebook and Instagram for more inspirational photos with wood flooring!!
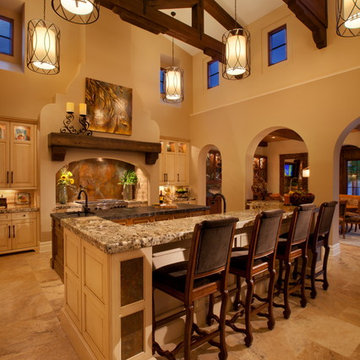
Kitchen with high ceilings and wood beam trusses.
Foto di un'ampia cucina mediterranea con lavello sottopiano, ante con bugna sagomata, ante beige, top in granito, elettrodomestici in acciaio inossidabile, pavimento in travertino e 2 o più isole
Foto di un'ampia cucina mediterranea con lavello sottopiano, ante con bugna sagomata, ante beige, top in granito, elettrodomestici in acciaio inossidabile, pavimento in travertino e 2 o più isole
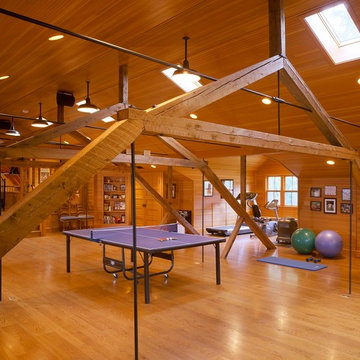
Dewing Schmid Kearns
Ispirazione per un'ampia palestra multiuso country con pavimento in legno massello medio e pareti marroni
Ispirazione per un'ampia palestra multiuso country con pavimento in legno massello medio e pareti marroni
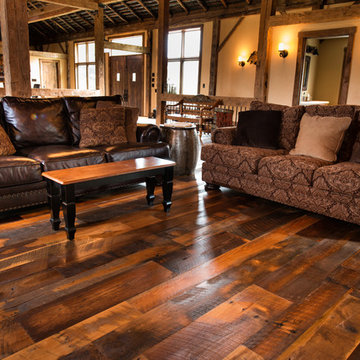
Our Antique Historic Plank flooring captures the true spirit of owning a reclaimed hardwood floor. Harvested from century-old barns and wooden industrial structures, this floor transforms a room into a living history lesson filled with character marks earned from years of faithful use. With a rich mixture of reclaimed hardwoods, saw marks, natural checking, color and texture, this floor is unmatched in it’s ability to attract attention. The perfect solution for a truly unique floor, wall or ceiling treatment

Foto di un ampio soggiorno stile rurale aperto con cornice del camino in pietra e camino ad angolo

Esempio di un ampio patio o portico rustico dietro casa con pavimentazioni in pietra naturale e scale

Esempio di un ampio cucina con isola centrale boho chic con lavello sottopiano, ante a filo, ante arancioni, elettrodomestici colorati e soffitto a volta

Foto di un ampio bancone bar mediterraneo con ante lisce, ante nere, paraspruzzi multicolore, pavimento in legno massello medio, pavimento marrone, top verde e lavello sottopiano
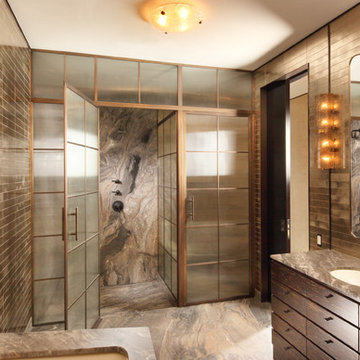
Regal Series - Framed Shower Enclosure
The Regal Series offers hand crafted custom designed solid brass enclosures. Our decorative finishes and unlimited decorative glass options complement classic designs. Solid brass frames are 1/8" wall thickness with a 5/16" Stainless Steel piano hinge adding to the strength and durability of the enclosure. Our designer staff will work closely with you to exceed your expectations.
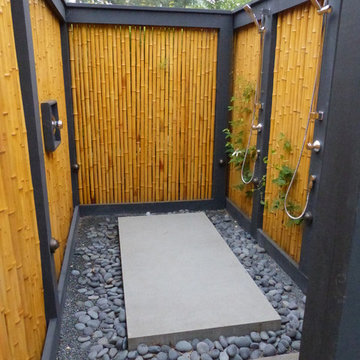
Photo by Kirsten Gentry and Terra Jenkins for Van Zelst, Inc.
Ispirazione per un ampio giardino etnico in ombra dietro casa in estate con pavimentazioni in pietra naturale
Ispirazione per un ampio giardino etnico in ombra dietro casa in estate con pavimentazioni in pietra naturale

A warm, inviting, and cozy family room and kitchenette. This entire space was remodeled, this is the kitchenette on the lower level looking into the family room. Walls are pine T&G, ceiling has split logs, uba tuba granite counter, stone fireplace with split log mantle
jakobskogheim.com
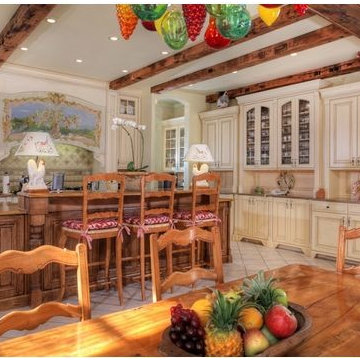
The kitchen island was electrifiedto install a pair of antique rooster lamps with decopaged shades. Over the stove hood we painted a French landscape with the house in the back ground. In the foreground is the breakfast room where we hung a hand blown chandelier with hand blown fruit. The island was stained to break up the cream cabinets .
2.679 Foto di case e interni ampi color legno
1


















