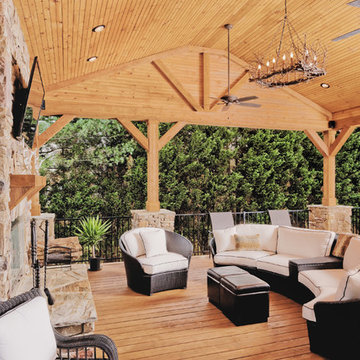7.493 Foto di case e interni american style

Picture Perfect House
Immagine di un'ampia veranda american style con pavimento con piastrelle in ceramica, camino classico, cornice del camino in pietra, soffitto classico e pavimento marrone
Immagine di un'ampia veranda american style con pavimento con piastrelle in ceramica, camino classico, cornice del camino in pietra, soffitto classico e pavimento marrone

A Brilliant Photo - Agnieszka Wormus
Foto di un'ampia cucina american style con lavello sottopiano, ante con riquadro incassato, ante in legno scuro, top in granito, paraspruzzi multicolore, paraspruzzi in lastra di pietra, elettrodomestici in acciaio inossidabile, pavimento in legno massello medio e penisola
Foto di un'ampia cucina american style con lavello sottopiano, ante con riquadro incassato, ante in legno scuro, top in granito, paraspruzzi multicolore, paraspruzzi in lastra di pietra, elettrodomestici in acciaio inossidabile, pavimento in legno massello medio e penisola
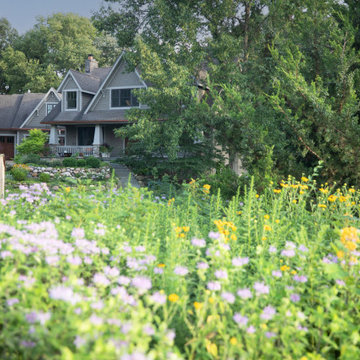
Foto di un ampio giardino xeriscape stile americano esposto a mezz'ombra davanti casa con un muro di contenimento e pavimentazioni in pietra naturale

2nd Floor shared bathroom with a gorgeous black & white claw-foot tub of Spring Branch. View House Plan THD-1132: https://www.thehousedesigners.com/plan/spring-branch-1132/

Immagine di un'ampia lavanderia multiuso stile americano con lavello da incasso, ante in stile shaker, ante grigie, top in laminato, pareti grigie, pavimento in gres porcellanato, lavatrice e asciugatrice affiancate, pavimento grigio e top bianco
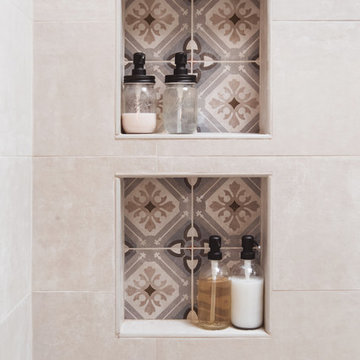
Esempio di un'ampia stanza da bagno padronale american style con ante con bugna sagomata, ante in legno scuro, vasca freestanding, doccia alcova, piastrelle multicolore, piastrelle in ceramica, pareti bianche, pavimento in terracotta, lavabo a bacinella, pavimento arancione, porta doccia a battente e top grigio
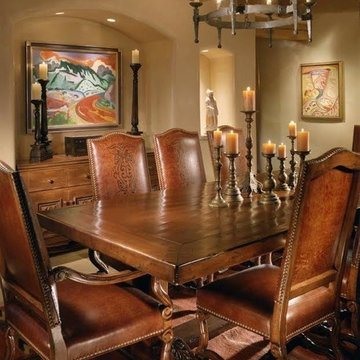
Traditional style with hand hewn beams and corbels, rastra walls with hand plastering,wood trestle table with leather dining chairs, carved built in buffet
Project designed by Susie Hersker’s Scottsdale interior design firm Design Directives. Design Directives is active in Phoenix, Paradise Valley, Cave Creek, Carefree, Sedona, and beyond.
For more about Design Directives, click here: https://susanherskerasid.com/
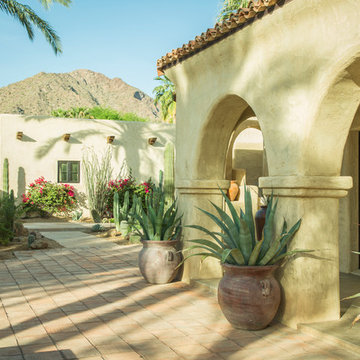
The front loggia is bathed in the emerging sunlight of an spring Arizona morning; a mix of existing and new date palm trees, Saguaros, Indian Fig, and other cacti grace the entry courtyard in front of the main house. The renovated four-car garage is seen in the background, with Camelback Mountain in the distance.
Design Architect: Gene Kniaz, Spiral Architect; General Contractor: Eric Linthicum, Linthicum Custom Builders
Photo: Maureen Ryan Photography

Shaun Ring
Foto della villa ampia beige american style a due piani con copertura in metallo o lamiera, rivestimento con lastre in cemento e tetto a capanna
Foto della villa ampia beige american style a due piani con copertura in metallo o lamiera, rivestimento con lastre in cemento e tetto a capanna
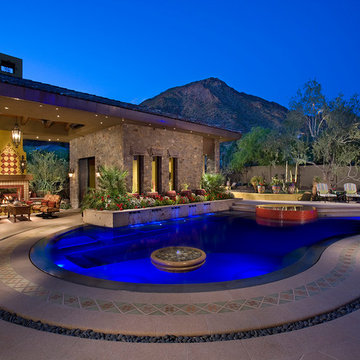
Positioned at the base of Camelback Mountain this hacienda is muy caliente! Designed for dear friends from New York, this home was carefully extracted from the Mrs’ mind.
She had a clear vision for a modern hacienda. Mirroring the clients, this house is both bold and colorful. The central focus was hospitality, outdoor living, and soaking up the amazing views. Full of amazing destinations connected with a curving circulation gallery, this hacienda includes water features, game rooms, nooks, and crannies all adorned with texture and color.
This house has a bold identity and a warm embrace. It was a joy to design for these long-time friends, and we wish them many happy years at Hacienda Del Sueño.
Project Details // Hacienda del Sueño
Architecture: Drewett Works
Builder: La Casa Builders
Landscape + Pool: Bianchi Design
Interior Designer: Kimberly Alonzo
Photographer: Dino Tonn
Wine Room: Innovative Wine Cellar Design
Publications
“Modern Hacienda: East Meets West in a Fabulous Phoenix Home,” Phoenix Home & Garden, November 2009
Awards
ASID Awards: First place – Custom Residential over 6,000 square feet
2009 Phoenix Home and Garden Parade of Homes

Immagine della villa ampia marrone american style a piani sfalsati con rivestimento in pietra, falda a timpano e copertura a scandole

This spicy Hacienda style kitchen is candy for the eyes. Features include:
Custom carved Cantera stone range hood
Copper Sconce Lighting
Copper farmhouse sink and Copper Vegetable sink
Copper kitchen backsplash tile
Stainless steel appliances
Granite Counters
Pendant lighting
Drive up to practical luxury in this Hill Country Spanish Style home. The home is a classic hacienda architecture layout. It features 5 bedrooms, 2 outdoor living areas, and plenty of land to roam.
Classic materials used include:
Saltillo Tile - also known as terracotta tile, Spanish tile, Mexican tile, or Quarry tile
Cantera Stone - feature in Pinon, Tobacco Brown and Recinto colors
Copper sinks and copper sconce lighting
Travertine Flooring
Cantera Stone tile
Brick Pavers
Photos Provided by
April Mae Creative
aprilmaecreative.com
Tile provided by Rustico Tile and Stone - RusticoTile.com or call (512) 260-9111 / info@rusticotile.com
Construction by MelRay Corporation

Jim Fairchild / Fairchild Creative, Inc.
Ispirazione per un ampio soggiorno american style aperto con pavimento in legno massello medio, camino classico, cornice del camino in pietra, parete attrezzata e pareti gialle
Ispirazione per un ampio soggiorno american style aperto con pavimento in legno massello medio, camino classico, cornice del camino in pietra, parete attrezzata e pareti gialle
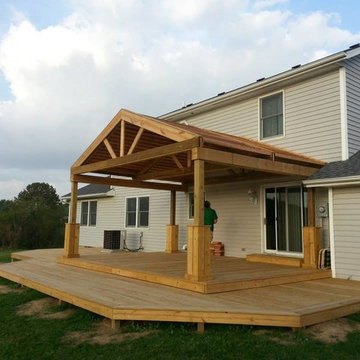
Beautiful back deck gives a finished look to this home.
Idee per un'ampia terrazza stile americano dietro casa con un tetto a sbalzo
Idee per un'ampia terrazza stile americano dietro casa con un tetto a sbalzo
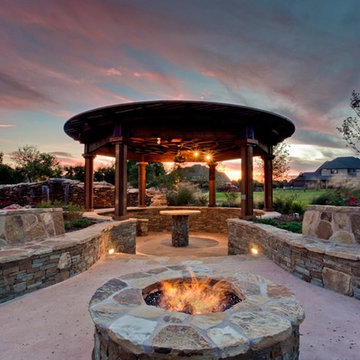
This award-winning installation by Red Valley Landscape & Construction features large natural stone accents ing the fire pit, expansive seat wall. and stone table in the center under the cedar pergola.
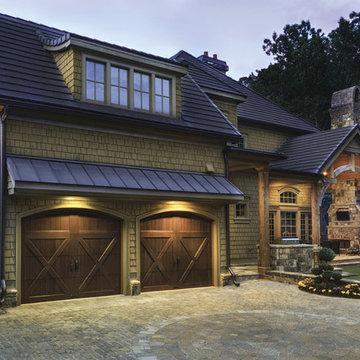
Clopay Reserve Wood Collection carriage house garage doors on a detached Craftsman style garage with living space.
Ispirazione per un ampio garage per due auto indipendente stile americano
Ispirazione per un ampio garage per due auto indipendente stile americano
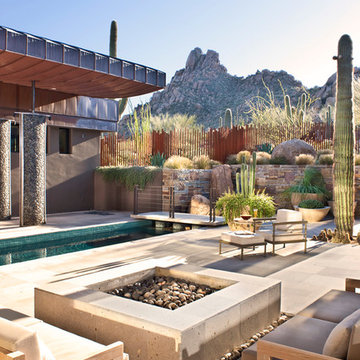
Designed to embrace an extensive and unique art collection including sculpture, paintings, tapestry, and cultural antiquities, this modernist home located in north Scottsdale’s Estancia is the quintessential gallery home for the spectacular collection within. The primary roof form, “the wing” as the owner enjoys referring to it, opens the home vertically to a view of adjacent Pinnacle peak and changes the aperture to horizontal for the opposing view to the golf course. Deep overhangs and fenestration recesses give the home protection from the elements and provide supporting shade and shadow for what proves to be a desert sculpture. The restrained palette allows the architecture to express itself while permitting each object in the home to make its own place. The home, while certainly modern, expresses both elegance and warmth in its material selections including canterra stone, chopped sandstone, copper, and stucco.
Project Details | Lot 245 Estancia, Scottsdale AZ
Architect: C.P. Drewett, Drewett Works, Scottsdale, AZ
Interiors: Luis Ortega, Luis Ortega Interiors, Hollywood, CA
Publications: luxe. interiors + design. November 2011.
Featured on the world wide web: luxe.daily
Photos by Grey Crawford
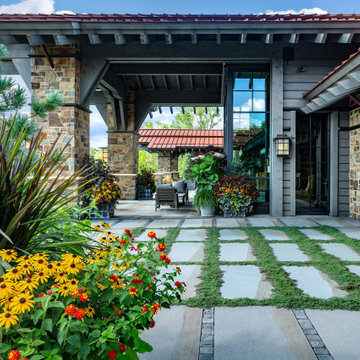
Replicating the feel of New Zealand’s Blanket Bay Resort was achieved through the thoughtful selection of hardscape materials: large bluestone pavers for the expansive terrace, as well as impressive granite boulders, outcropping stones, and steps.
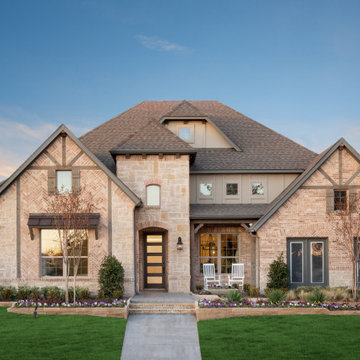
Immagine della villa ampia rossa american style a tre piani con rivestimento in mattoni, tetto a capanna e copertura a scandole
7.493 Foto di case e interni american style
1


















