36.238 Foto di case e interni american style
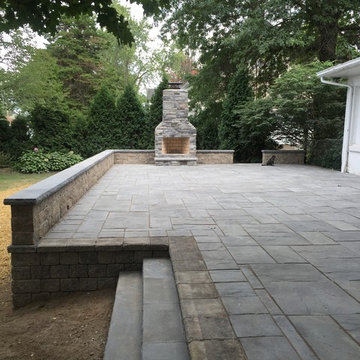
Ispirazione per un patio o portico american style di medie dimensioni e dietro casa con cemento stampato, nessuna copertura e un focolare
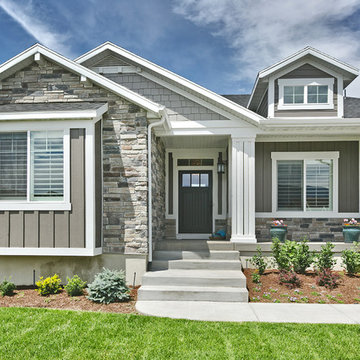
Beautiful craftsman details on this Legato in Layton, Utah by Symphony Homes.
Esempio della villa grigia american style a un piano di medie dimensioni con rivestimento con lastre in cemento, tetto a capanna e copertura a scandole
Esempio della villa grigia american style a un piano di medie dimensioni con rivestimento con lastre in cemento, tetto a capanna e copertura a scandole

Ispirazione per la villa grande verde american style a due piani con rivestimento in legno e copertura a scandole
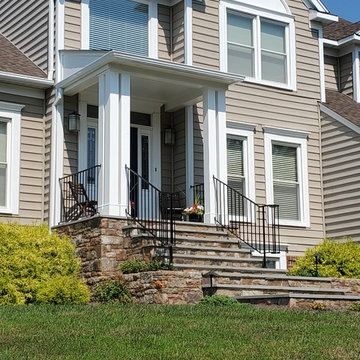
Great Design, Grand Entry.
Steep unattractive steps, no roof, and a pesky leak at the front door drove this client to pursue a fix and new look. Poole's Stone & Garden, Inc. came up with this beautiful concept and implemented the stone work.
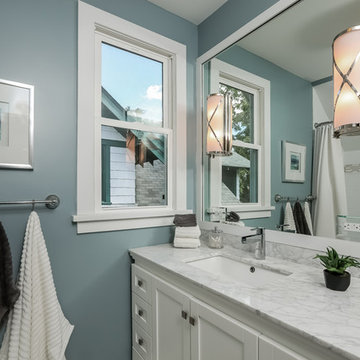
Fully renovated bathroom.
Plasmatic
Foto di una piccola stanza da bagno padronale american style con ante in stile shaker, ante bianche, vasca ad alcova, vasca/doccia, WC a due pezzi, piastrelle bianche, piastrelle in ceramica, pareti blu, pavimento in marmo, lavabo sottopiano e top in marmo
Foto di una piccola stanza da bagno padronale american style con ante in stile shaker, ante bianche, vasca ad alcova, vasca/doccia, WC a due pezzi, piastrelle bianche, piastrelle in ceramica, pareti blu, pavimento in marmo, lavabo sottopiano e top in marmo
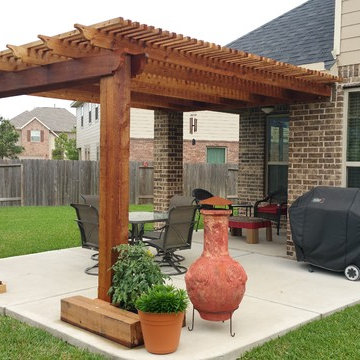
Immagine di un piccolo patio o portico american style dietro casa con lastre di cemento e una pergola

The front yard and entry walkway is flanked by soft mounds of artificial turf along with a mosaic of orange and deep red hughes within the plants. Designed and built by Landscape Logic.
Photo: J.Dixx
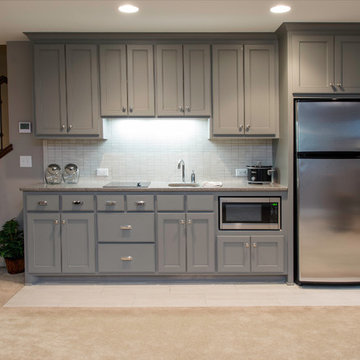
Exclusive House Plan 73345HS is a 3 bedroom 3.5 bath beauty with the master on main and a 4 season sun room that will be a favorite hangout.
The front porch is 12' deep making it a great spot for use as outdoor living space which adds to the 3,300+ sq. ft. inside.
Ready when you are. Where do YOU want to build?
Plans: http://bit.ly/73345hs
Photo Credit: Garrison Groustra
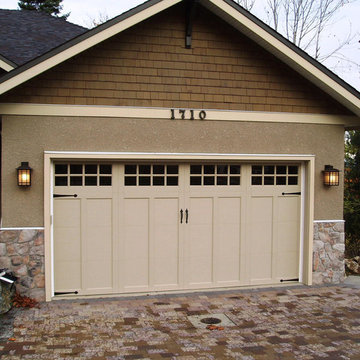
Clopay Coachman Collection insulated steel carriage house style garage door on a Craftsman style home.Design 12 with SQ24 windows, painted tan. Overhead garage door.

This lower level deck features Trex Lava Rock decking and Trex Trandscend guardrails. Our Homeowner wanted the deck to flow to the backyard with this expansive wrap around stair case which allows access onto the deck from almost anywhere. The we used Palram PVC for the riser material to create a durable low maintenance stair case. We finished the stairs off with Trex low voltage lighting. Our framing and Helical Pier application on this job allows for the installation of a future hot tub, and the Cedar pergola offers the privacy our Homeowners were looking for.
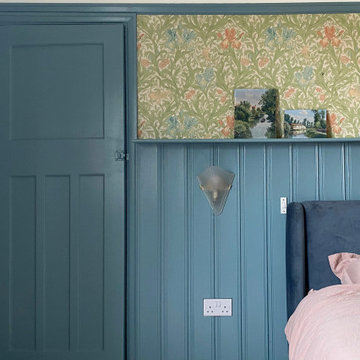
We kept the old wallpaper and just painted the wood to enhance the room design
Immagine di una camera matrimoniale stile americano di medie dimensioni con pareti blu, moquette, camino classico, cornice del camino in perlinato, pavimento grigio e carta da parati
Immagine di una camera matrimoniale stile americano di medie dimensioni con pareti blu, moquette, camino classico, cornice del camino in perlinato, pavimento grigio e carta da parati
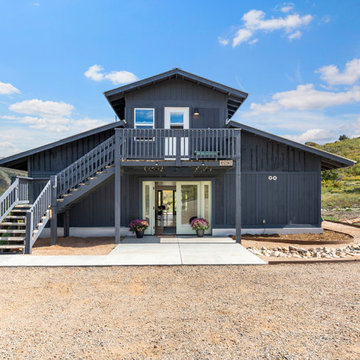
Harmony Barn was formerly a horse barn in Southwest Colorado that was completely remodeled to become a gathering and event space for the community
Ispirazione per la facciata di una casa blu american style di medie dimensioni con rivestimento in legno e pannelli e listelle di legno
Ispirazione per la facciata di una casa blu american style di medie dimensioni con rivestimento in legno e pannelli e listelle di legno

Séjour aux teintes très claires qui favorisent une mise en avant du mobilier
Foto di un piccolo soggiorno stile americano chiuso con sala formale, pareti bianche, pavimento in legno massello medio, camino classico, cornice del camino in intonaco, TV nascosta, pavimento marrone e soffitto a volta
Foto di un piccolo soggiorno stile americano chiuso con sala formale, pareti bianche, pavimento in legno massello medio, camino classico, cornice del camino in intonaco, TV nascosta, pavimento marrone e soffitto a volta
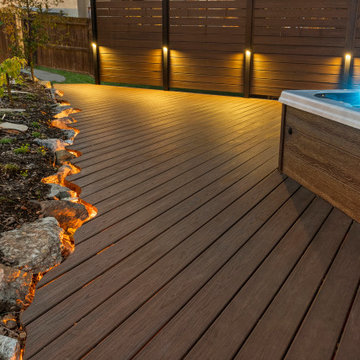
Ispirazione per una terrazza american style di medie dimensioni, dietro casa e a piano terra con nessuna copertura
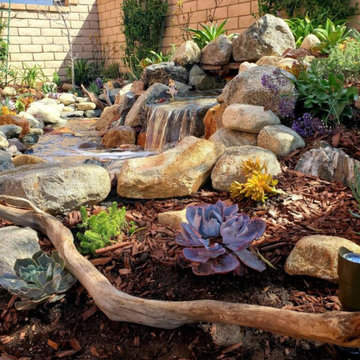
Our beautiful waterfall and garden completely transformed this space.
Esempio di un giardino xeriscape american style esposto a mezz'ombra di medie dimensioni e nel cortile laterale in estate con una cascata e pacciame
Esempio di un giardino xeriscape american style esposto a mezz'ombra di medie dimensioni e nel cortile laterale in estate con una cascata e pacciame
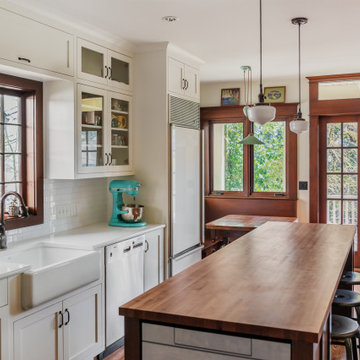
Photo by Tina Witherspoon.
Immagine di una cucina american style di medie dimensioni con lavello stile country, ante di vetro, top in marmo, paraspruzzi con piastrelle diamantate, elettrodomestici in acciaio inossidabile, parquet scuro, top bianco, ante bianche e paraspruzzi bianco
Immagine di una cucina american style di medie dimensioni con lavello stile country, ante di vetro, top in marmo, paraspruzzi con piastrelle diamantate, elettrodomestici in acciaio inossidabile, parquet scuro, top bianco, ante bianche e paraspruzzi bianco
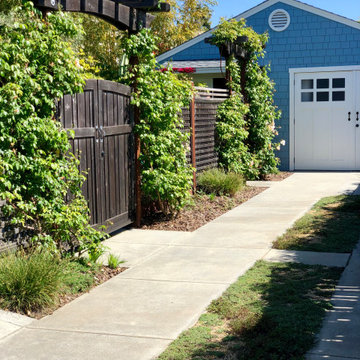
Esempio di un vialetto d'ingresso stile americano esposto a mezz'ombra di medie dimensioni e nel cortile laterale con un ingresso o sentiero e pacciame

Our master bathrooms will give you all the room you need for your morning and evening routines. With a double vanity and separate wet room, you are sure to fall in love with your new master bathroom.
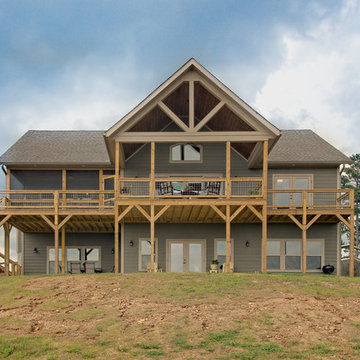
Gorgeous Craftsman mountain home with medium gray exterior paint, Structures Walnut wood stain and walnut (faux-wood) Amarr Oak Summit garage doors. Cultured stone skirt is Bucks County Ledgestone.

Ispirazione per una cucina american style di medie dimensioni con lavello sottopiano, ante con riquadro incassato, ante in legno scuro, top in saponaria, paraspruzzi giallo, paraspruzzi con piastrelle in ceramica, elettrodomestici in acciaio inossidabile, pavimento in legno massello medio, pavimento marrone e top nero
36.238 Foto di case e interni american style
1

















