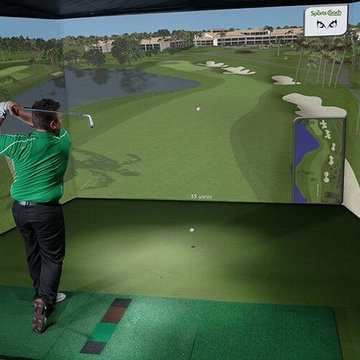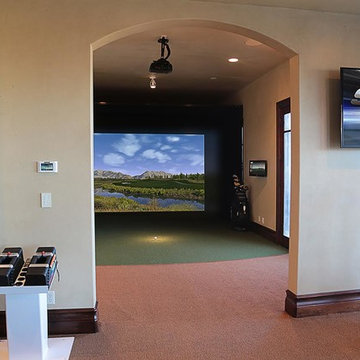61 Foto di campi sportivi coperti moderni
Filtra anche per:
Budget
Ordina per:Popolari oggi
1 - 20 di 61 foto
1 di 3

This completed home boasts a HERS index of zero. The most noteworthy energy efficient features are the air tightness of the thermal shell and the use of solar energy. Using a 17.1 kW Photovoltaic system and Tesla Powerwall, the solar system provides approximately 100% of the annual electrical energy needs. In addition, an innovative “pod” floor plan design allows each separate pod to be closed off for minimal HVAC use when unused.
A Grand ARDA for Green Design goes to
Phil Kean Design Group
Designer: Phil Kean Design Group
From: Winter Park, Florida
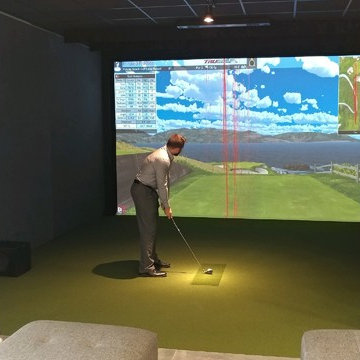
Golf Simulator installed in a corporate office for team building and client entertainment.
Foto di un campo sportivo coperto moderno
Foto di un campo sportivo coperto moderno
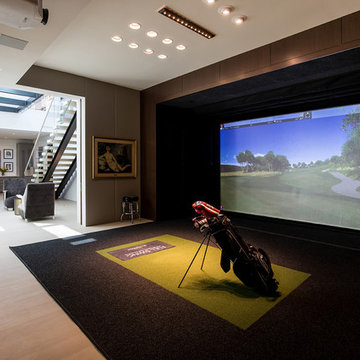
Trousdale Beverly Hills luxury home modern virtual golf simulator sports area. Photo by Jason Speth.
Foto di un ampio campo sportivo coperto moderno con pareti nere, pavimento beige e soffitto ribassato
Foto di un ampio campo sportivo coperto moderno con pareti nere, pavimento beige e soffitto ribassato
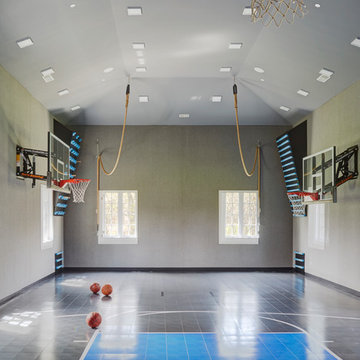
Photo Credit: Kaskel Photo
Foto di un ampio campo sportivo coperto moderno con pareti grigie e pavimento blu
Foto di un ampio campo sportivo coperto moderno con pareti grigie e pavimento blu
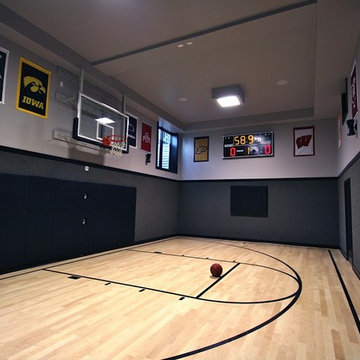
Idee per un grande campo sportivo coperto moderno con pareti grigie, parquet chiaro e pavimento beige
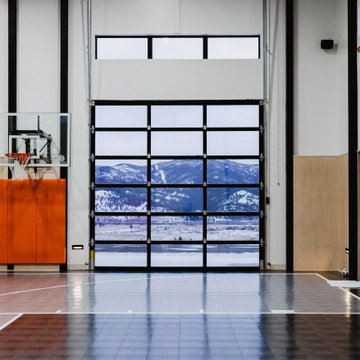
Sport Court
Foto di un grande campo sportivo coperto moderno con pareti bianche
Foto di un grande campo sportivo coperto moderno con pareti bianche
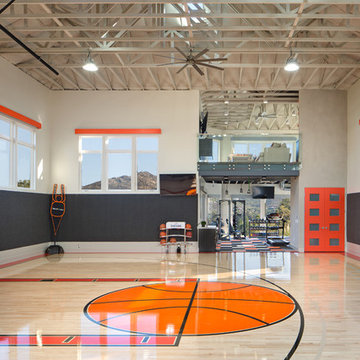
Jim Brady
Ispirazione per un grande campo sportivo coperto moderno con pareti multicolore e parquet chiaro
Ispirazione per un grande campo sportivo coperto moderno con pareti multicolore e parquet chiaro
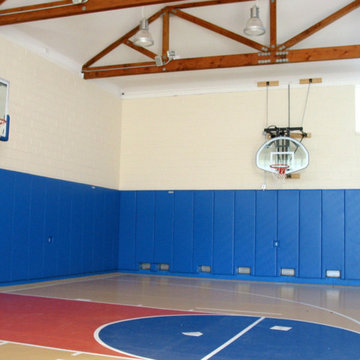
Ispirazione per un grande campo sportivo coperto minimalista con parquet chiaro

Shoot some hoops and practice your skills in your own private court. Stay fit as a family with this open space to work out and play together.
Photos: Reel Tour Media
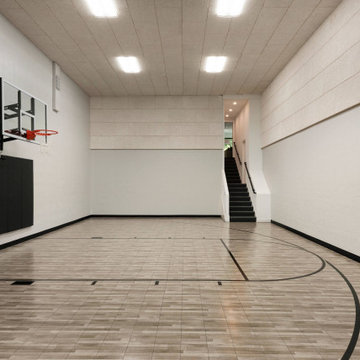
Indoor basketball court
Immagine di un grande campo sportivo coperto minimalista con pareti bianche e pavimento marrone
Immagine di un grande campo sportivo coperto minimalista con pareti bianche e pavimento marrone
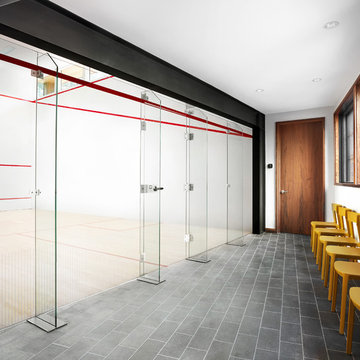
Photo: Lisa Petrole
Immagine di un ampio campo sportivo coperto minimalista con pareti bianche, pavimento in laminato e pavimento marrone
Immagine di un ampio campo sportivo coperto minimalista con pareti bianche, pavimento in laminato e pavimento marrone

The Holloway blends the recent revival of mid-century aesthetics with the timelessness of a country farmhouse. Each façade features playfully arranged windows tucked under steeply pitched gables. Natural wood lapped siding emphasizes this homes more modern elements, while classic white board & batten covers the core of this house. A rustic stone water table wraps around the base and contours down into the rear view-out terrace.
Inside, a wide hallway connects the foyer to the den and living spaces through smooth case-less openings. Featuring a grey stone fireplace, tall windows, and vaulted wood ceiling, the living room bridges between the kitchen and den. The kitchen picks up some mid-century through the use of flat-faced upper and lower cabinets with chrome pulls. Richly toned wood chairs and table cap off the dining room, which is surrounded by windows on three sides. The grand staircase, to the left, is viewable from the outside through a set of giant casement windows on the upper landing. A spacious master suite is situated off of this upper landing. Featuring separate closets, a tiled bath with tub and shower, this suite has a perfect view out to the rear yard through the bedroom's rear windows. All the way upstairs, and to the right of the staircase, is four separate bedrooms. Downstairs, under the master suite, is a gymnasium. This gymnasium is connected to the outdoors through an overhead door and is perfect for athletic activities or storing a boat during cold months. The lower level also features a living room with a view out windows and a private guest suite.
Architect: Visbeen Architects
Photographer: Ashley Avila Photography
Builder: AVB Inc.
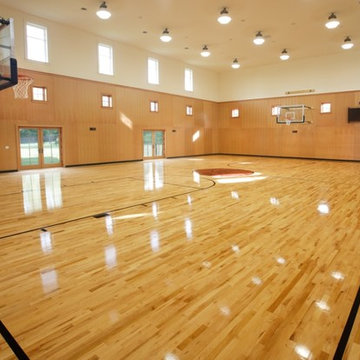
This beautifully custom designed, 25,000 square foot home is one of a kind and built by Bonacio Construction. Included are rich cherry built-ins along with coffered ceilings and wrapped beams, custom hardwood floors, marble flooring and custom concrete countertops. This project included a bowling alley, sauna, exercise room, gymnasium as well as both indoor & outdoor pools.
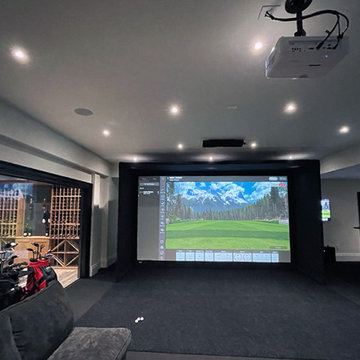
This basement golf simulator features a modern finish with a bar and wine room
Idee per un grande campo sportivo coperto minimalista con moquette e pavimento nero
Idee per un grande campo sportivo coperto minimalista con moquette e pavimento nero
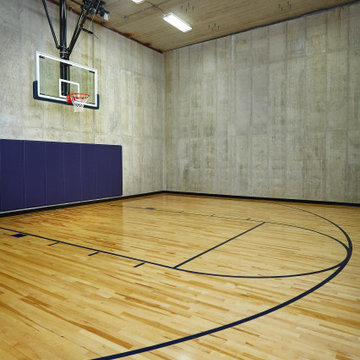
An indoor basketball court is a highlight of this home
Photo by Ashley Avila Photography
Idee per un ampio campo sportivo coperto minimalista con pareti grigie e parquet chiaro
Idee per un ampio campo sportivo coperto minimalista con pareti grigie e parquet chiaro
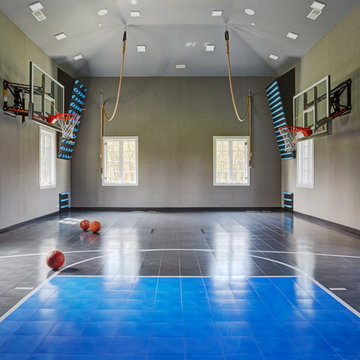
Photo Credit: Kaskel Photo
Ispirazione per un ampio campo sportivo coperto minimalista con pareti grigie e pavimento blu
Ispirazione per un ampio campo sportivo coperto minimalista con pareti grigie e pavimento blu
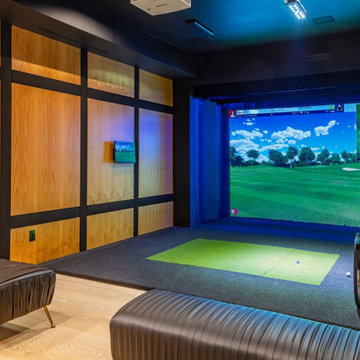
Bundy Drive Brentwood, Los Angeles modern home virtual golf & sports simulator game room. Photo by Simon Berlyn.
Immagine di un piccolo campo sportivo coperto moderno con pavimento beige e soffitto ribassato
Immagine di un piccolo campo sportivo coperto moderno con pavimento beige e soffitto ribassato
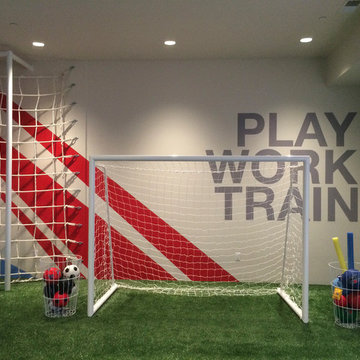
West wall of the large playroom features the faceted climbing net with a 12' fireman pole.
Immagine di un grande campo sportivo coperto moderno con pareti multicolore
Immagine di un grande campo sportivo coperto moderno con pareti multicolore
61 Foto di campi sportivi coperti moderni
1
