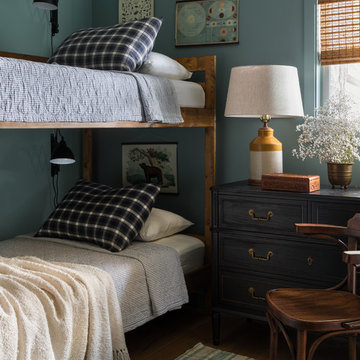Camerette per Bambini - Foto e idee per arredare
Filtra anche per:
Budget
Ordina per:Popolari oggi
1 - 20 di 2.481 foto
1 di 2

Having two young boys presents its own challenges, and when you have two of their best friends constantly visiting, you end up with four super active action heroes. This family wanted to dedicate a space for the boys to hangout. We took an ordinary basement and converted it into a playground heaven. A basketball hoop, climbing ropes, swinging chairs, rock climbing wall, and climbing bars, provide ample opportunity for the boys to let their energy out, and the built-in window seat is the perfect spot to catch a break. Tall built-in wardrobes and drawers beneath the window seat to provide plenty of storage for all the toys.
You can guess where all the neighborhood kids come to hangout now ☺

Aménagement sur mesure d'une chambre d'enfants pour 2 petites filles
Esempio di una cameretta per bambini minimal di medie dimensioni con pareti bianche, parquet chiaro, pavimento bianco e boiserie
Esempio di una cameretta per bambini minimal di medie dimensioni con pareti bianche, parquet chiaro, pavimento bianco e boiserie

Advisement + Design - Construction advisement, custom millwork & custom furniture design, interior design & art curation by Chango & Co.
Immagine di una cameretta per bambini da 4 a 10 anni classica di medie dimensioni con pareti multicolore, parquet chiaro, pavimento marrone, soffitto in perlinato e carta da parati
Immagine di una cameretta per bambini da 4 a 10 anni classica di medie dimensioni con pareti multicolore, parquet chiaro, pavimento marrone, soffitto in perlinato e carta da parati
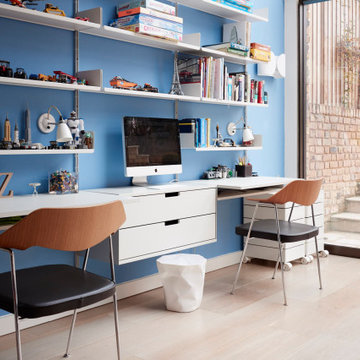
This room comprises a playroom, study area, tv room, and music room all at once. Connected to the garden the children can play in and outside.
This wall with Vitsoe storage system provides a fantastic children's study area.

Esempio di un'ampia cameretta per bambini contemporanea con pareti bianche, parquet chiaro, pavimento marrone, soffitto a volta e pareti in perlinato
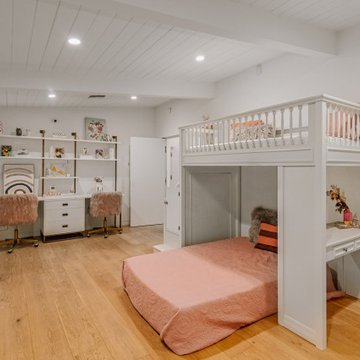
Esempio di una grande cameretta per bambini da 4 a 10 anni moderna con pareti bianche, parquet chiaro e pavimento beige
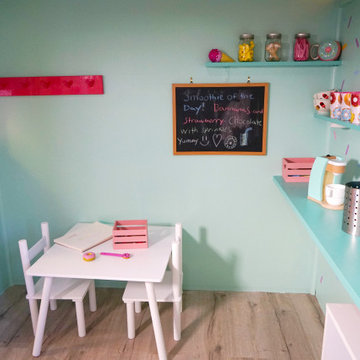
We love kids being imaginative & creative with our design team! We have a huge list of themes to choose from and can custom the playhouse any way possible that we can.
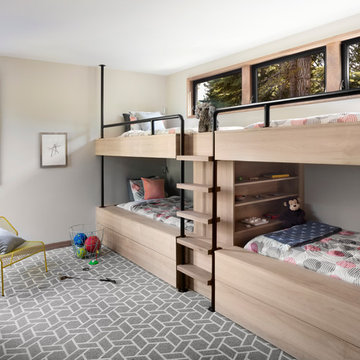
Photo: Lisa Petrole
Ispirazione per una grande cameretta per bambini da 4 a 10 anni minimal con pareti grigie e moquette
Ispirazione per una grande cameretta per bambini da 4 a 10 anni minimal con pareti grigie e moquette
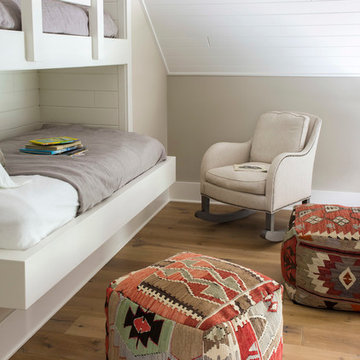
Heidi Zeiger
Foto di una cameretta per bambini tradizionale con pareti grigie e parquet chiaro
Foto di una cameretta per bambini tradizionale con pareti grigie e parquet chiaro
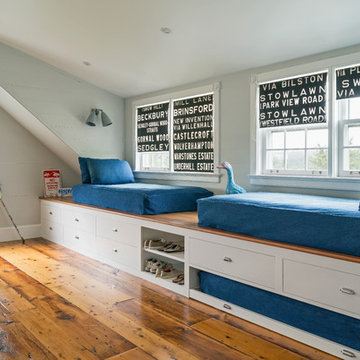
Ispirazione per una cameretta per bambini costiera di medie dimensioni con pareti grigie e pavimento in legno massello medio
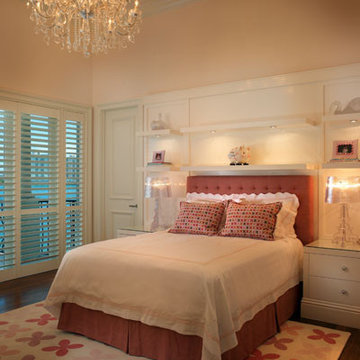
Transitional Girl's Room
Immagine di una grande cameretta per bambini da 4 a 10 anni minimal con pareti rosa e pavimento in legno massello medio
Immagine di una grande cameretta per bambini da 4 a 10 anni minimal con pareti rosa e pavimento in legno massello medio
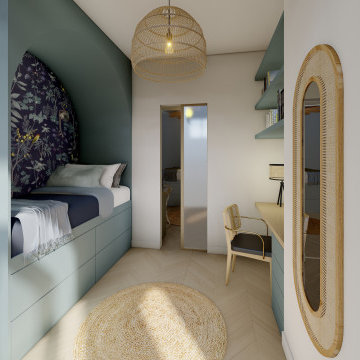
Foto di una piccola cameretta per bambini da 4 a 10 anni minimal con pavimento blu
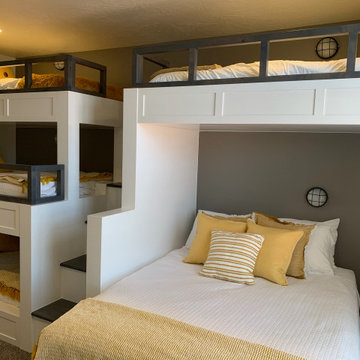
Triple bunk-beds next to a spacious double bunk-bed!
Idee per una grande cameretta per bambini da 4 a 10 anni minimalista con pareti grigie, moquette e pavimento multicolore
Idee per una grande cameretta per bambini da 4 a 10 anni minimalista con pareti grigie, moquette e pavimento multicolore
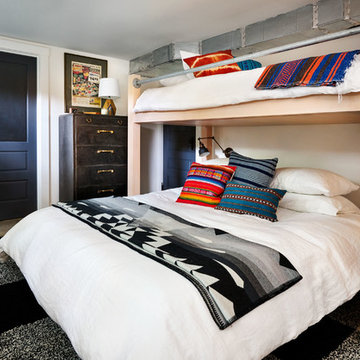
Photography by Blackstone Studios
Design by Chelly Wentworth
Decorating by Lord Design
Restoration by Arciform
This tight little space provides sleeping for at least 3 people. The large egress window provides tons of light!
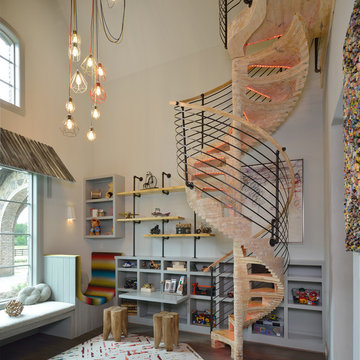
Miro Dvorscak
Peterson Homebuilders, Inc.
Shundra Harris Interiors
Ispirazione per una grande cameretta per bambini da 4 a 10 anni eclettica con pareti grigie, parquet scuro e pavimento grigio
Ispirazione per una grande cameretta per bambini da 4 a 10 anni eclettica con pareti grigie, parquet scuro e pavimento grigio
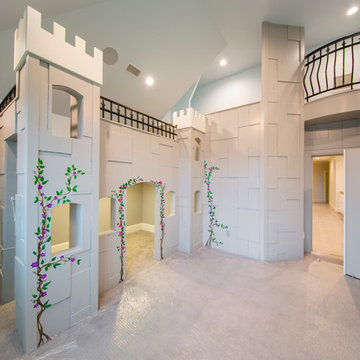
Custom Home Design by Joe Carrick Design. Built by Highland Custom Homes. Photography by Nick Bayless Photography
Esempio di una grande cameretta per bambini da 4 a 10 anni tradizionale con pareti multicolore e moquette
Esempio di una grande cameretta per bambini da 4 a 10 anni tradizionale con pareti multicolore e moquette

A teenage boy's bedroom reflecting his love for sports. The style allows the room to age well as the occupant grows from tweens through his teen years. Photography by: Peter Rymwid
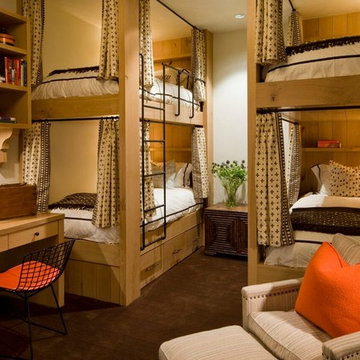
Photo by David O. Marlow
Idee per una grande cameretta per bambini rustica con pareti bianche, moquette e pavimento marrone
Idee per una grande cameretta per bambini rustica con pareti bianche, moquette e pavimento marrone
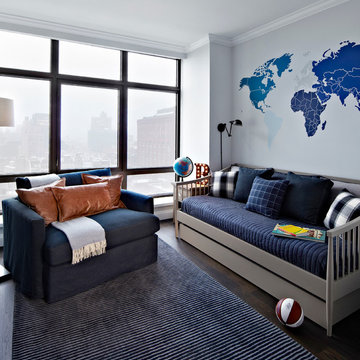
Interior Architecture, Interior Design, Construction Administration, Art Curation, and Custom Millwork, AV & Furniture Design by Chango & Co.
Photography by Jacob Snavely
Featured in Architectural Digest
Camerette per Bambini - Foto e idee per arredare
1
