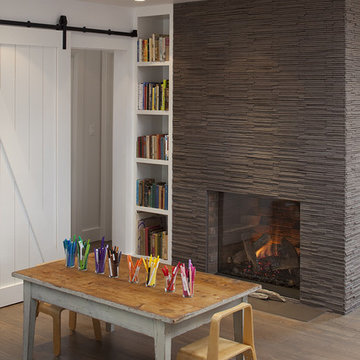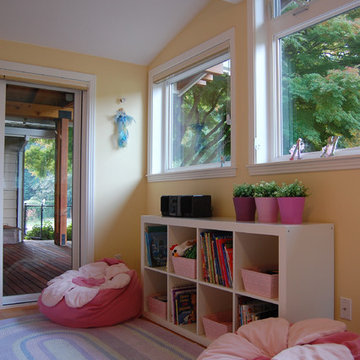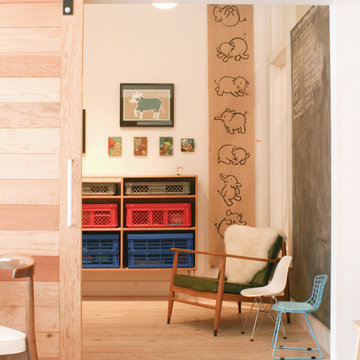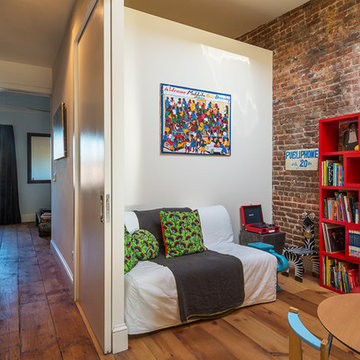Camerette per Bambini e Neonati - Foto e idee per arredare
Filtra anche per:
Budget
Ordina per:Popolari oggi
1 - 20 di 26 foto
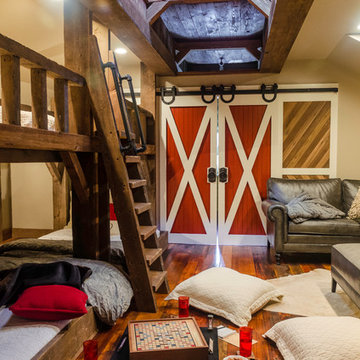
This 100 year old barn recently received a complete makeover. The upper level, which is separated by sliding barn doors, has a home theater area, bar, and a center game room complete with a Camaro pool table.
Photo by Daniel Contelmo.
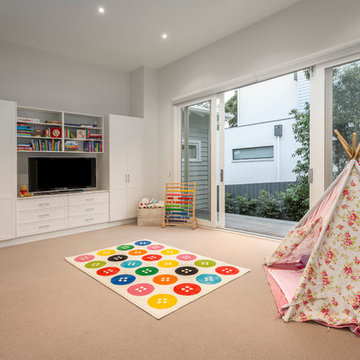
This children’s play area is an inviting space for any toddlers or teens. With plenty of essential storage space the area is a great addition to any luxury home.
Hiding through the sliding doors a beautiful decking the leads to the breathtaking views offered by a sloping block.
Trova il professionista locale adatto per il tuo progetto
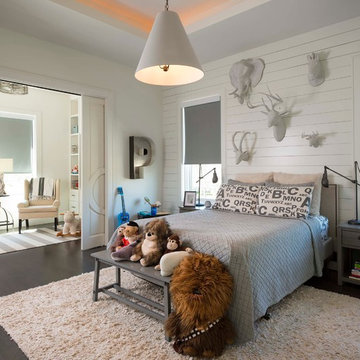
R Brandt Design
Idee per una grande cameretta per bambini da 4 a 10 anni chic con pareti bianche e parquet scuro
Idee per una grande cameretta per bambini da 4 a 10 anni chic con pareti bianche e parquet scuro
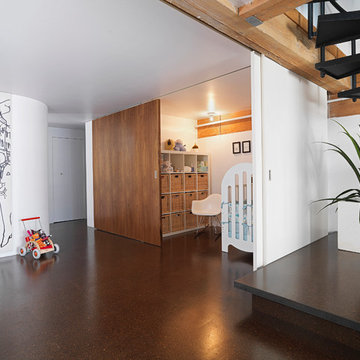
Photo Credit @ John Sinal
Idee per una cameretta per bambini industriale con pareti bianche
Idee per una cameretta per bambini industriale con pareti bianche
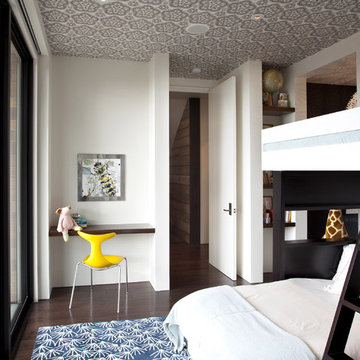
Idee per una cameretta per bambini da 4 a 10 anni design con pareti bianche e parquet scuro
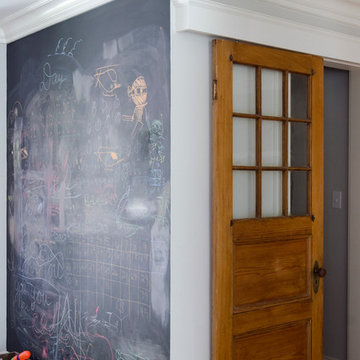
This New England home has the essence of a traditional home, yet offers a modern appeal. The home renovation and addition involved moving the kitchen to the addition, leaving the resulting space to become a formal dining and living area.
The extension over the garage created an expansive open space on the first floor. The large, cleverly designed space seamlessly integrates the kitchen, a family room, and an eating area.
A substantial center island made of soapstone slabs has ample space to accommodate prepping for dinner on one side, and the kids doing their homework on the other. The pull-out drawers at the end contain extra refrigerator and freezer space. Additionally, the glass backsplash tile offers a refreshing luminescence to the area. A custom designed informal dining table fills the space adjacent to the center island.
Paint colors in keeping with the overall color scheme were given to the children. Their resulting artwork sits above the family computers. Chalkboard paint covers the wall opposite the kitchen area creating a drawing wall for the kids. Around the corner from this, a reclaimed door from the grandmother's home hangs in the opening to the pantry. Details such as these provide a sense of family and history to the central hub of the home.
Builder: Anderson Contracting Service
Interior Designer: Kristina Crestin
Photographer: Jamie Salomon
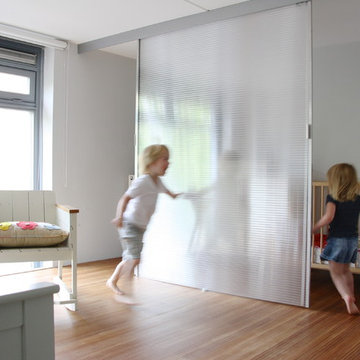
Photo: Holly Marder © 2013 Houzz
Ispirazione per una cameretta per neonati neutra design con pareti bianche e pavimento in legno massello medio
Ispirazione per una cameretta per neonati neutra design con pareti bianche e pavimento in legno massello medio
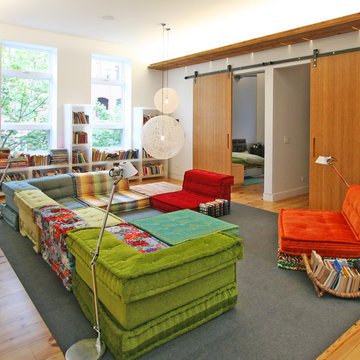
(Photo by SGW Architects)
Esempio di una stanza dei giochi minimal
Esempio di una stanza dei giochi minimal
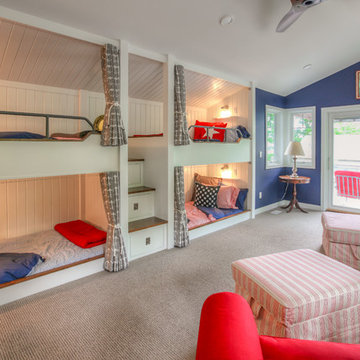
Foto di una grande cameretta per bambini da 4 a 10 anni country con pareti blu e moquette
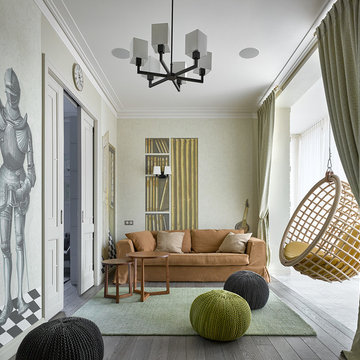
Сергей Ананьев
Foto di una stanza dei giochi minimal con parquet scuro e pareti multicolore
Foto di una stanza dei giochi minimal con parquet scuro e pareti multicolore
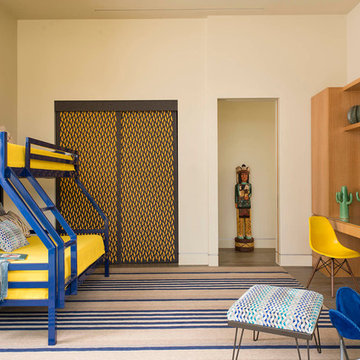
Danny Piassick
Esempio di una cameretta per bambini da 4 a 10 anni design di medie dimensioni con pareti beige e pavimento in gres porcellanato
Esempio di una cameretta per bambini da 4 a 10 anni design di medie dimensioni con pareti beige e pavimento in gres porcellanato
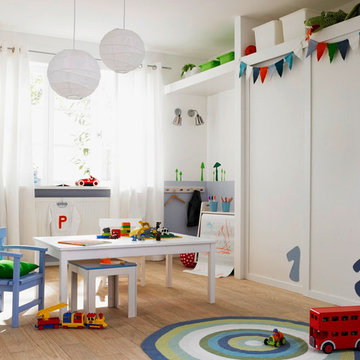
Esempio di una grande cameretta per bambini da 1 a 3 anni design con parquet chiaro e pareti multicolore
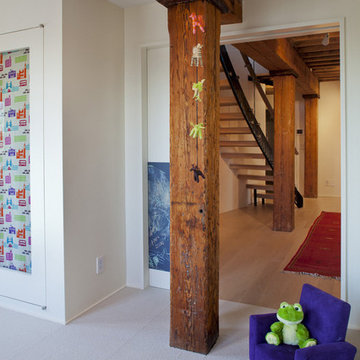
This apartment combination connected upper and lower floors of a TriBeCa loft duplex and retained the fabulous light and view along the Hudson River. In the upper floor, spaces for dining, relaxing and a luxurious master suite were carved out of open space. The lower level of this duplex includes new bedrooms oriented to preserve views of the Hudson River, a sauna, gym and office tucked behind the connecting stair’s volume. We also created a guest apartment with its own private entry, allowing the international family to host visitors while maintaining privacy. All upgrades of services and finishes were completed without disturbing original building details.
Photo by Ofer Wolberger
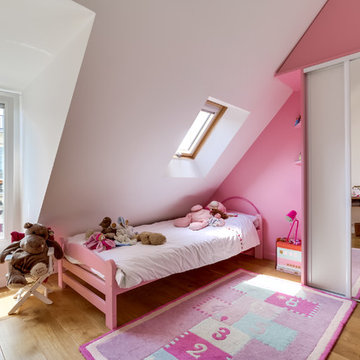
Idee per una cameretta per bambini da 4 a 10 anni classica di medie dimensioni con pareti bianche e parquet chiaro
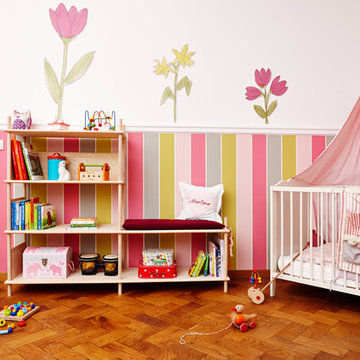
Design: Konrad Lohöfener
Foto: Leopold Fiala Photography
Idee per una cameretta per neonata tradizionale con pareti bianche, parquet chiaro e pavimento arancione
Idee per una cameretta per neonata tradizionale con pareti bianche, parquet chiaro e pavimento arancione
Camerette per Bambini e Neonati - Foto e idee per arredare
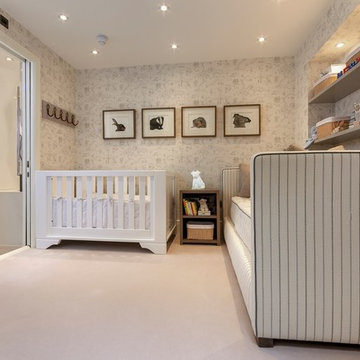
Idee per una cameretta per neonati neutra chic con pareti bianche, moquette e pavimento beige
1


