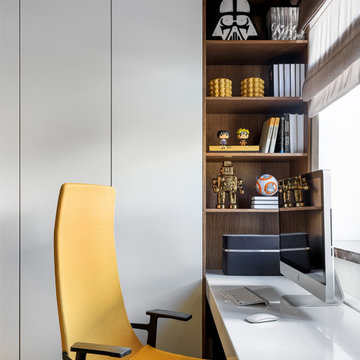Camerette per Bambini di medie dimensioni - Foto e idee per arredare

Kid's playroom featuring Star Wars lego decor.
Idee per una cameretta per bambini da 4 a 10 anni classica di medie dimensioni con pareti grigie, moquette e pavimento grigio
Idee per una cameretta per bambini da 4 a 10 anni classica di medie dimensioni con pareti grigie, moquette e pavimento grigio
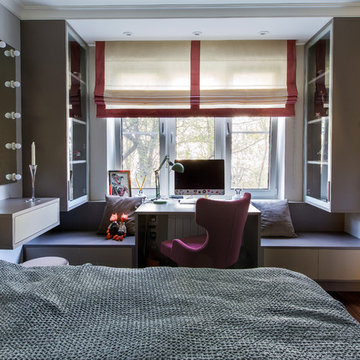
Любимова Екатерина
Idee per una cameretta per bambini contemporanea di medie dimensioni con pareti grigie, parquet scuro e pavimento marrone
Idee per una cameretta per bambini contemporanea di medie dimensioni con pareti grigie, parquet scuro e pavimento marrone

The new bunk room created over the second unnecessary staircase.
Immagine di una cameretta per bambini da 4 a 10 anni stile marino di medie dimensioni con moquette, pareti grigie e pavimento multicolore
Immagine di una cameretta per bambini da 4 a 10 anni stile marino di medie dimensioni con moquette, pareti grigie e pavimento multicolore
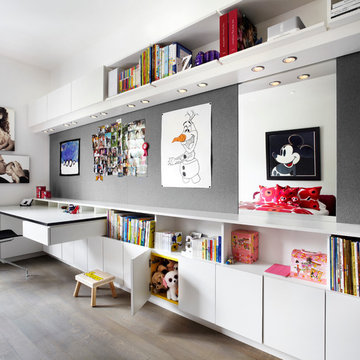
Lisa Petrole Photography
Ispirazione per una cameretta per bambini da 1 a 3 anni design di medie dimensioni con pareti bianche e pavimento in legno massello medio
Ispirazione per una cameretta per bambini da 1 a 3 anni design di medie dimensioni con pareti bianche e pavimento in legno massello medio

Photo-Jim Westphalen
Esempio di una cameretta per bambini da 4 a 10 anni contemporanea di medie dimensioni con pavimento in legno massello medio, pavimento marrone e pareti blu
Esempio di una cameretta per bambini da 4 a 10 anni contemporanea di medie dimensioni con pavimento in legno massello medio, pavimento marrone e pareti blu

Yellow Dog Construction - Builder
Sam Oberter - Photography
Foto di una cameretta per bambini tradizionale di medie dimensioni
Foto di una cameretta per bambini tradizionale di medie dimensioni
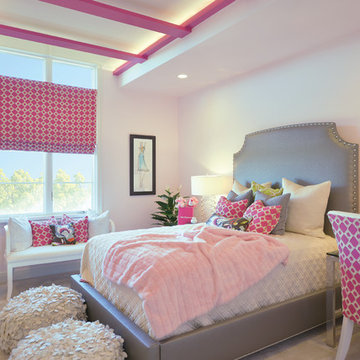
Photo Credit: Doug Warner, Communication Associates.
Esempio di una cameretta per bambini da 4 a 10 anni minimal di medie dimensioni con pareti rosa, moquette e pavimento grigio
Esempio di una cameretta per bambini da 4 a 10 anni minimal di medie dimensioni con pareti rosa, moquette e pavimento grigio

A classic, elegant master suite for the husband and wife, and a fun, sophisticated entertainment space for their family -- it was a dream project!
To turn the master suite into a luxury retreat for two young executives, we mixed rich textures with a playful, yet regal color palette of purples, grays, yellows and ivories.
For fun family gatherings, where both children and adults are encouraged to play, I envisioned a handsome billiard room and bar, inspired by the husband’s favorite pub.
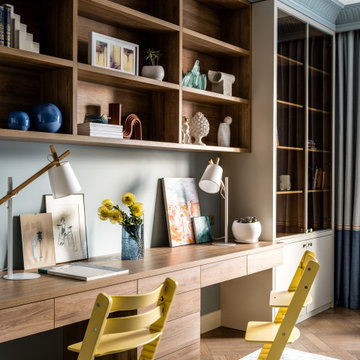
Ispirazione per una cameretta per bambini da 4 a 10 anni chic di medie dimensioni con pareti blu, pavimento in legno massello medio e pavimento beige
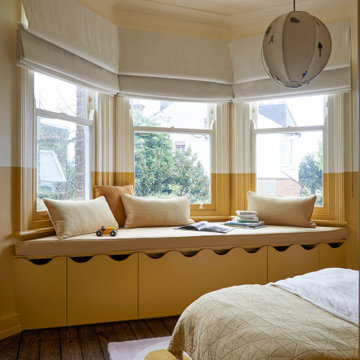
The nursery, with bespoke bay window joinery to create toy storage, a reading area and bench seat.
Esempio di una cameretta per bambini da 1 a 3 anni tradizionale di medie dimensioni con pareti gialle, parquet scuro e pavimento marrone
Esempio di una cameretta per bambini da 1 a 3 anni tradizionale di medie dimensioni con pareti gialle, parquet scuro e pavimento marrone

Foto di una cameretta per bambini da 4 a 10 anni tradizionale di medie dimensioni con pareti verdi, moquette, pavimento grigio e carta da parati
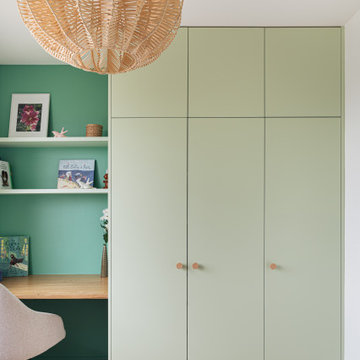
Les couleurs acidulées apportent Pep's et fraicheur à cette chambre enfant, tout en relevant les jeux de profondeur.
Esempio di una cameretta per bambini nordica di medie dimensioni con parquet chiaro
Esempio di una cameretta per bambini nordica di medie dimensioni con parquet chiaro
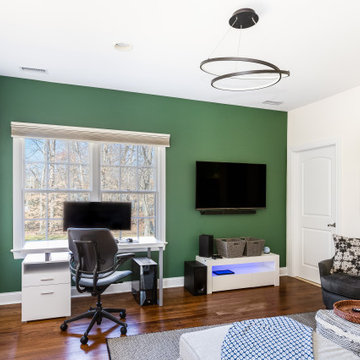
Regular bedroom turned into a teens lounge room.
Idee per una cameretta per bambini di medie dimensioni con pareti verdi e pavimento in legno massello medio
Idee per una cameretta per bambini di medie dimensioni con pareti verdi e pavimento in legno massello medio
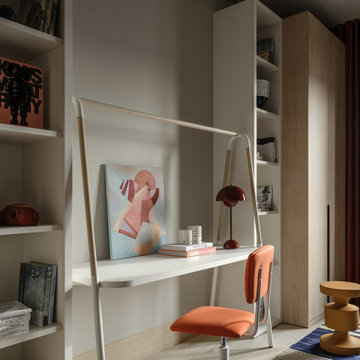
Idee per una cameretta per bambini contemporanea di medie dimensioni con pareti grigie, pavimento in legno massello medio e pavimento beige
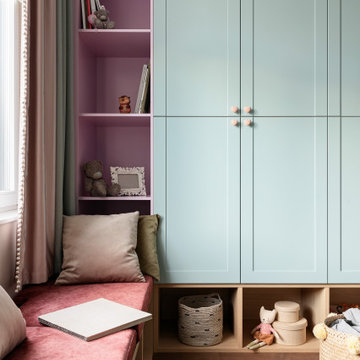
Уютная детская в пастельных тонах со сказочными героями на стенах
Idee per una cameretta da bambina da 4 a 10 anni tradizionale di medie dimensioni con pavimento in legno massello medio e pavimento marrone
Idee per una cameretta da bambina da 4 a 10 anni tradizionale di medie dimensioni con pavimento in legno massello medio e pavimento marrone
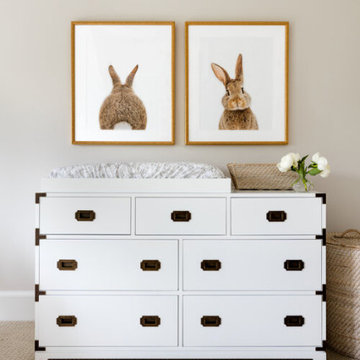
When this young family approached us, they had just bought a beautiful new build atop Clyde Hill with a mix of craftsman and modern farmhouse vibes. Since this family had lived abroad for the past few years, they were moving back to the States without any furnishings and needed to start fresh. With a dog and a growing family, durability was just as important as the overall aesthetic. We curated pieces to add warmth and style while ensuring performance fabrics and kid-proof selections were present in every space. The result was a family-friendly home that didn't have to sacrifice style.
---
Project designed by interior design studio Kimberlee Marie Interiors. They serve the Seattle metro area including Seattle, Bellevue, Kirkland, Medina, Clyde Hill, and Hunts Point.
For more about Kimberlee Marie Interiors, see here: https://www.kimberleemarie.com/
To learn more about this project, see here
https://www.kimberleemarie.com/clyde-hill-home
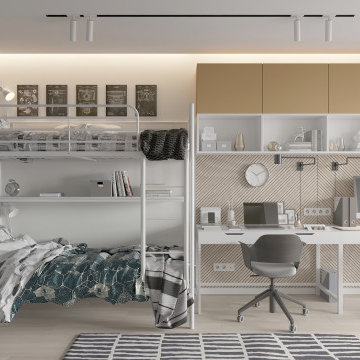
Современная квартира для семьи из четырех человек
Foto di una cameretta per bambini minimal di medie dimensioni con pareti bianche, pavimento in legno massello medio e pavimento beige
Foto di una cameretta per bambini minimal di medie dimensioni con pareti bianche, pavimento in legno massello medio e pavimento beige
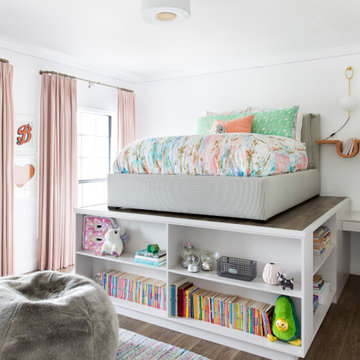
This beautiful home for a family of four got a refreshing new design, making it a true reflection of the homeowners' personalities. The living room was designed to look bright and spacious with a stunning custom white oak coffee table, stylish swivel chairs, and a comfortable pale peach sofa. An antique bejeweled snake light creates an attractive focal point encouraging fun conversations in the living room. In the kitchen, we upgraded the countertops and added a beautiful backsplash, and the dining area was painted a soothing sage green adding color and character to the space. One of the kids' bedrooms got a unique platform bed with a study and storage area below it. The second bedroom was designed with a custom day bed with stylish tassels and a beautiful bulletin board wall with a custom neon light for the young occupant to decorate at will. The guest room, with its earthy tones and textures, has a lovely "California casual" appeal, while the primary bedroom was designed like a haven for relaxation with black-out curtains, a statement chain link chandelier, and a beautiful custom bed. In the primary bath, we added a huge mirror, custom white oak cabinetry, and brass fixtures, creating a luxurious retreat!
---Project designed by Sara Barney’s Austin interior design studio BANDD DESIGN. They serve the entire Austin area and its surrounding towns, with an emphasis on Round Rock, Lake Travis, West Lake Hills, and Tarrytown.
For more about BANDD DESIGN, see here: https://bandddesign.com/
To learn more about this project, see here:
https://bandddesign.com/portfolio/whitemarsh-family-friendly-home-remodel/
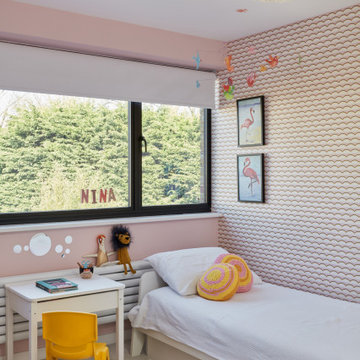
A tired mid century house gets a serious glow up!
This mid century terrace was definitely the ugly duckling on the street. It has lost all its 60's credentials and was in serious need of some love. Now it is the standout house that turns heads every day!
This project was a complete whole house renovation that literally left not a single internal wall standing! A newly created loft master bedroom and ensuite was added and the first floor layout was remodelled to create two double bedrooms and a home office. The ground floor was opened up to create a large broken plan space, with a lounge, kitchen and down stairs w/c added. Bespoke carpentry was designed to enhance the storage and create some show stopping stairs and balustrades. Finally, the interior was designed to bring back it's mid century soul.
Camerette per Bambini di medie dimensioni - Foto e idee per arredare
1
