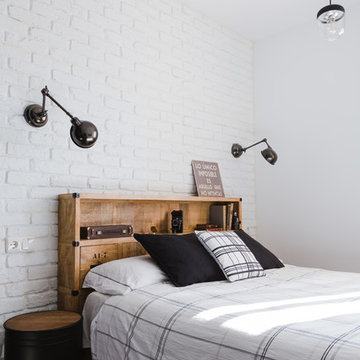Camere Matrimoniali industriali - Foto e idee per arredare
Filtra anche per:
Budget
Ordina per:Popolari oggi
1 - 20 di 2.240 foto

The brief for this project involved completely re configuring the space inside this industrial warehouse style apartment in Chiswick to form a one bedroomed/ two bathroomed space with an office mezzanine level. The client wanted a look that had a clean lined contemporary feel, but with warmth, texture and industrial styling. The space features a colour palette of dark grey, white and neutral tones with a bespoke kitchen designed by us, and also a bespoke mural on the master bedroom wall.
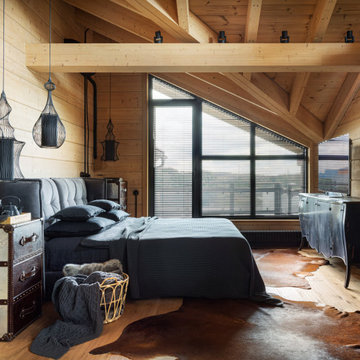
Immagine di una grande camera matrimoniale industriale con pareti nere, pavimento in legno massello medio, pavimento beige, travi a vista e pareti in legno
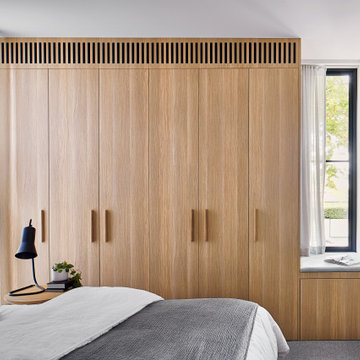
Main bedroom with gorgeous blanket and pillowcase from @nest in South Melbourne, @rossgardam lamps.
Ispirazione per una camera matrimoniale industriale di medie dimensioni con pareti bianche e moquette
Ispirazione per una camera matrimoniale industriale di medie dimensioni con pareti bianche e moquette
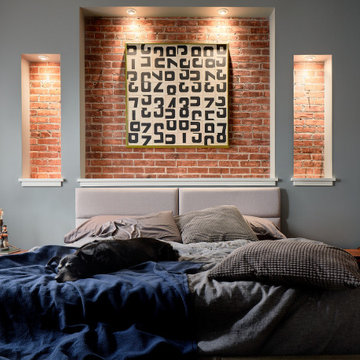
Ispirazione per una camera matrimoniale industriale con pareti grigie e pareti in mattoni
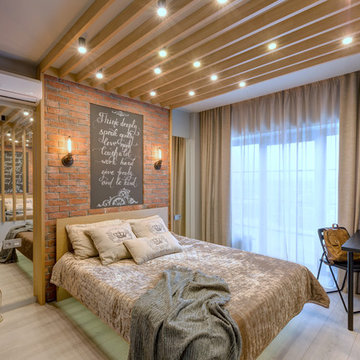
Спальня.
Стены - покраска, над кроватью и перед ней - декоративные балки. За изголовьем декоративный кирппич и доска для росписи. Зеркала добавляют объем помещению. Окна в пол, радиаторы напольные под лофт. Под кроватью подсветка.
Дизайн: Ирина Хамитова
Фото: Руслан Давлетбердин
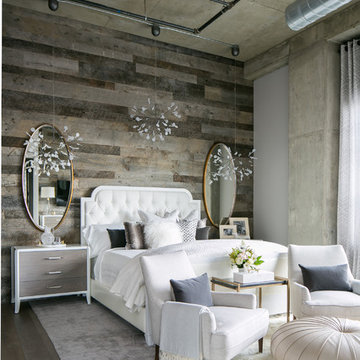
Ryan Garvin Photography, Robeson Design
Ispirazione per una camera matrimoniale industriale di medie dimensioni con pareti bianche, pavimento in legno massello medio e pavimento grigio
Ispirazione per una camera matrimoniale industriale di medie dimensioni con pareti bianche, pavimento in legno massello medio e pavimento grigio
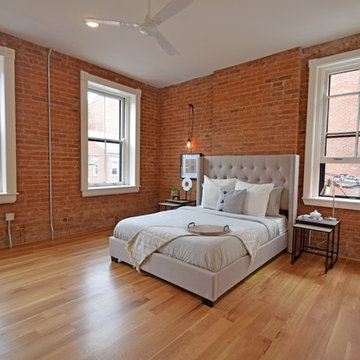
Ispirazione per una grande camera matrimoniale industriale con pareti marroni, parquet chiaro e pavimento marrone
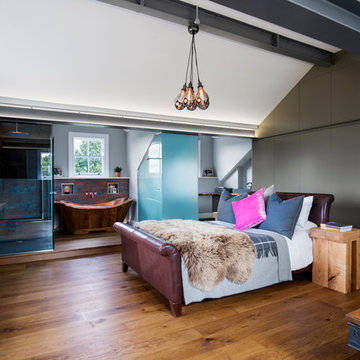
Photography by Adam Letch - www.adamletch.com
This client wanted to convert their loft space into a master bedroom suite. The floor originally was three small bedrooms and a bathroom. We removed all internal walls and I redesigned the space to include a living area, bedroom and open plan bathroom. I designed glass cubicles for the shower and WC as statement pieces and to make the most of the space under the eaves. I also positioned the bed in the middle of the room which allowed for full height fitted joinery to be built behind the headboard and easily accessed. Beams and brickwork were exposed. LED strip lighting and statement pendant lighting introduced. The tiles in the shower enclosure and behind the bathtub were sourced from Domus in Islington and were chosen to compliment the copper fittings.
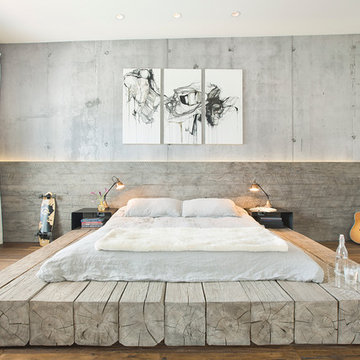
Custom reclaimed log bed with bent blackened steel side tables. Photography by Manolo Langis
Located steps away from the beach, the client engaged us to transform a blank industrial loft space to a warm inviting space that pays respect to its industrial heritage. We use anchored large open space with a sixteen foot conversation island that was constructed out of reclaimed logs and plumbing pipes. The island itself is divided up into areas for eating, drinking, and reading. Bringing this theme into the bedroom, the bed was constructed out of 12x12 reclaimed logs anchored by two bent steel plates for side tables.
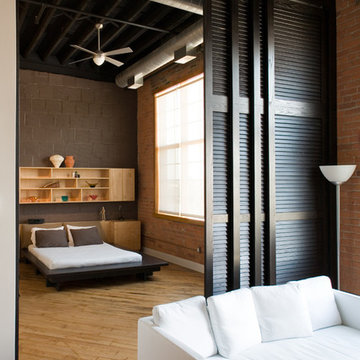
Esempio di una piccola camera matrimoniale industriale con pareti grigie e parquet chiaro
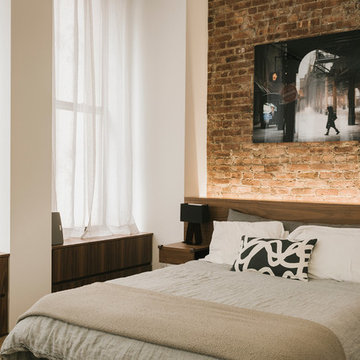
Daniel Shea
Immagine di una camera matrimoniale industriale con pavimento in legno massello medio, nessun camino e pareti beige
Immagine di una camera matrimoniale industriale con pavimento in legno massello medio, nessun camino e pareti beige
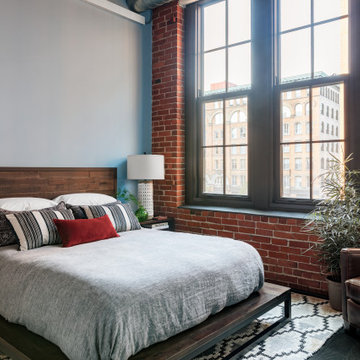
Our Cambridge interior design studio gave a warm and welcoming feel to this converted loft featuring exposed-brick walls and wood ceilings and beams. Comfortable yet stylish furniture, metal accents, printed wallpaper, and an array of colorful rugs add a sumptuous, masculine vibe.
---
Project designed by Boston interior design studio Dane Austin Design. They serve Boston, Cambridge, Hingham, Cohasset, Newton, Weston, Lexington, Concord, Dover, Andover, Gloucester, as well as surrounding areas.
For more about Dane Austin Design, see here: https://daneaustindesign.com/
To learn more about this project, see here:
https://daneaustindesign.com/luxury-loft
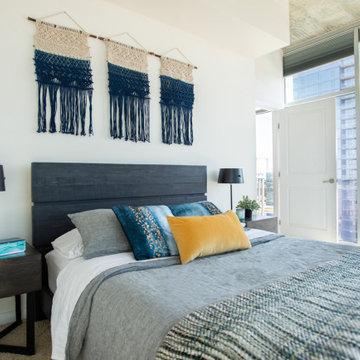
Ispirazione per una piccola camera matrimoniale industriale con pareti bianche, moquette, nessun camino e pavimento beige
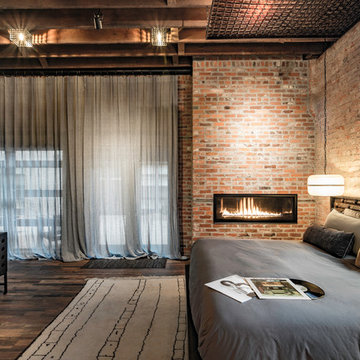
Esempio di una camera matrimoniale industriale con pareti rosse, parquet scuro, camino lineare Ribbon e cornice del camino in metallo
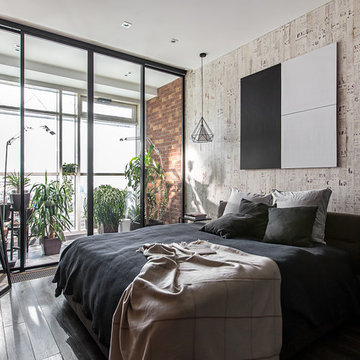
архитектор - Анна Святославская
фотограф - Борис Бочкарев
Отделочные работы - Олимпстройсервис
Foto di una camera matrimoniale industriale con parquet scuro e pareti grigie
Foto di una camera matrimoniale industriale con parquet scuro e pareti grigie
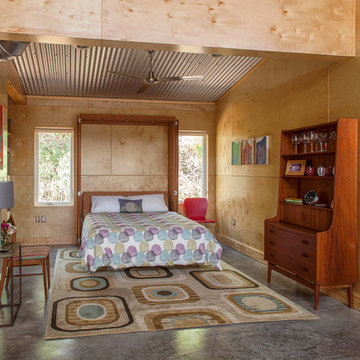
Photography by Jack Gardner
Foto di una camera matrimoniale industriale di medie dimensioni con pavimento in cemento, pareti marroni e nessun camino
Foto di una camera matrimoniale industriale di medie dimensioni con pavimento in cemento, pareti marroni e nessun camino
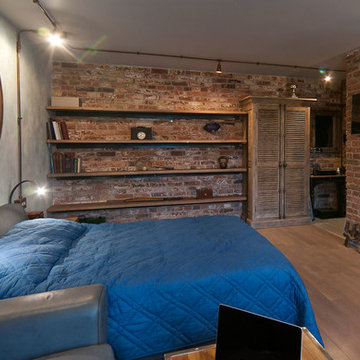
Foto di un'In mansarda camera matrimoniale industriale con pareti marroni e pavimento in legno massello medio
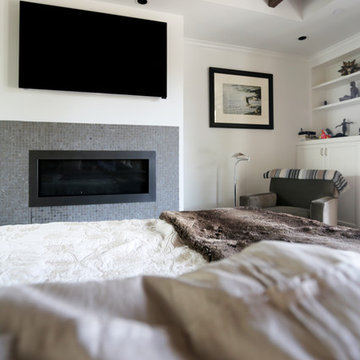
Wood beams at the raised ceilings and a subtle blue limestone mosaic face finish off the inviting atmosphere of this cozy space.
Cabochon Surfaces & Fixtures
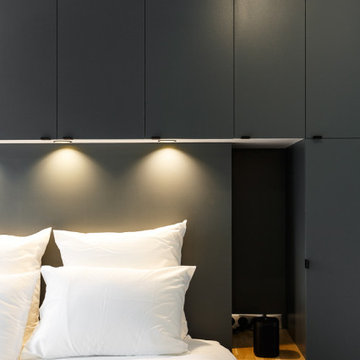
Notre client, primo-accédant, a fait l'acquisition d'un studio de 25m2. L'appartement était neuf mais nécessitait quelques adaptations pour ne perdre aucun espace.
Avant, une porte classique et un mur séparait la chambre de la pièce de vie. Nous avons tout supprimé afin de créer cette verrière noire en double vitrage sur mesure. Les montants en acier thermolaqués font échos aux plafonniers et au ventilateur.
Dans la chambre, plusieurs menuiseries ont été créées par nos experts. Que ce soit la tête de lit avec ses rangements et son éclairage intégré, ou encore le dressing-buanderie qui renferme la machine à laver et le linge de notre client.
Dans la pièce de vie, nos équipes ont conçu un magnifique bureau sur mesure par nos équipes à l'aide de caissons @ikeafrance .
Toutes nos menuiseries ont été habillées par la peinture Down Pipe de @farrowandball. Un gris plomb fabuleux contenant des tons sous-jacents de bleu. Idéal pour donner de la profondeur et de la complexité à l'espace.
Camere Matrimoniali industriali - Foto e idee per arredare
1
