Camere Matrimoniali di medie dimensioni - Foto e idee per arredare
Filtra anche per:
Budget
Ordina per:Popolari oggi
1 - 20 di 89.498 foto
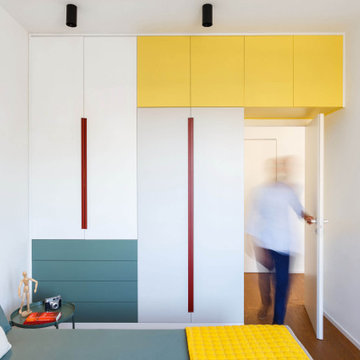
Immagine di una camera matrimoniale contemporanea di medie dimensioni con pareti bianche e parquet scuro
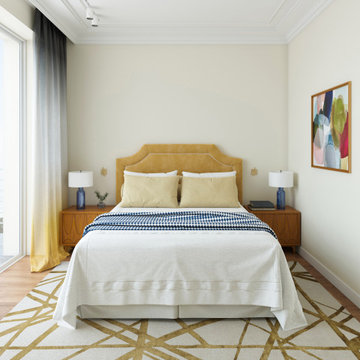
Esempio di una camera matrimoniale classica di medie dimensioni con pareti beige, pavimento marrone, soffitto ribassato e pavimento in legno massello medio
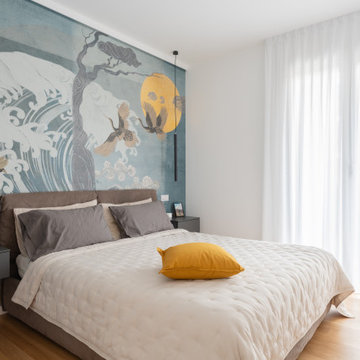
Camera da letto con carta da parati molto particolare. Il soggetto ricorda vagamente i dipinti giapponesi: l’impeto dell' onda del mare con uccelli che volano accanto ad un sole luminoso. Il letto in tesuto in tinta con la carta. L’illuminazione di questa camera è a faretti nella parte centrale e puntuale sulla parete del letto con luci a comodino a sospensione.
Foto di Simone Marulli
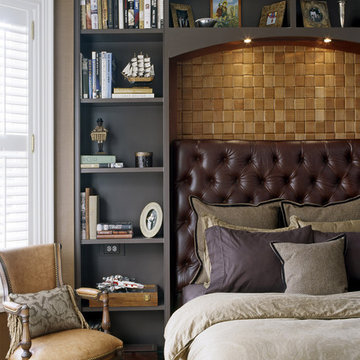
The client admired this Victorian home from afar for many years before purchasing it. The extensive rehabilitation restored much of the house to its original style and grandeur; interior spaces were transformed in function while respecting the elaborate details of the era. A new kitchen, breakfast area, study and baths make the home fully functional and comfortably livable.
Photo Credit: Sam Gray
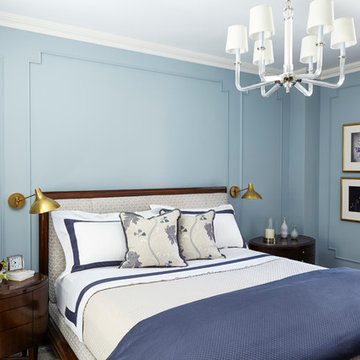
Alison Gootee, Studio D
Foto di una camera matrimoniale classica di medie dimensioni con pareti blu
Foto di una camera matrimoniale classica di medie dimensioni con pareti blu

La teinte Selvedge @ Farrow&Ball de la tête de lit, réalisée sur mesure, est réhaussée par le décor panoramique et exotique du papier peint « Wild story » des Dominotiers.

Idee per una camera matrimoniale design di medie dimensioni con pareti rosa, pavimento in legno massello medio, camino classico e pavimento marrone
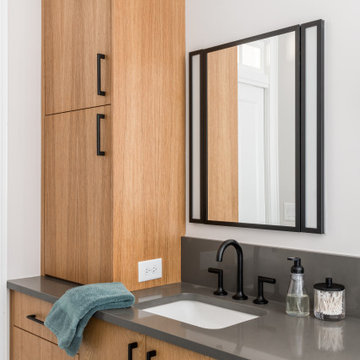
Our clients need a complete update to their master bathroom. Storage and comfort were the main focus with this remodel. Design elements included built in medicine cabinets, cabinet pullouts and a beautiful teak wood shower floor. Textured tile in the shower gives an added dimension to this luxurious new space.
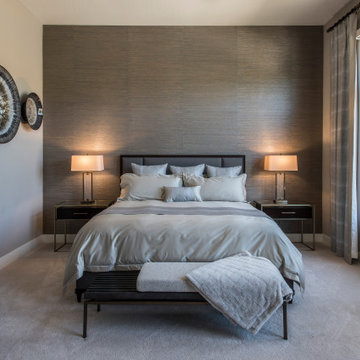
Master Bedroom
Foto di una camera matrimoniale contemporanea di medie dimensioni con pareti grigie, moquette e carta da parati
Foto di una camera matrimoniale contemporanea di medie dimensioni con pareti grigie, moquette e carta da parati

[Our Clients]
We were so excited to help these new homeowners re-envision their split-level diamond in the rough. There was so much potential in those walls, and we couldn’t wait to delve in and start transforming spaces. Our primary goal was to re-imagine the main level of the home and create an open flow between the space. So, we started by converting the existing single car garage into their living room (complete with a new fireplace) and opening up the kitchen to the rest of the level.
[Kitchen]
The original kitchen had been on the small side and cut-off from the rest of the home, but after we removed the coat closet, this kitchen opened up beautifully. Our plan was to create an open and light filled kitchen with a design that translated well to the other spaces in this home, and a layout that offered plenty of space for multiple cooks. We utilized clean white cabinets around the perimeter of the kitchen and popped the island with a spunky shade of blue. To add a real element of fun, we jazzed it up with the colorful escher tile at the backsplash and brought in accents of brass in the hardware and light fixtures to tie it all together. Through out this home we brought in warm wood accents and the kitchen was no exception, with its custom floating shelves and graceful waterfall butcher block counter at the island.
[Dining Room]
The dining room had once been the home’s living room, but we had other plans in mind. With its dramatic vaulted ceiling and new custom steel railing, this room was just screaming for a dramatic light fixture and a large table to welcome one-and-all.
[Living Room]
We converted the original garage into a lovely little living room with a cozy fireplace. There is plenty of new storage in this space (that ties in with the kitchen finishes), but the real gem is the reading nook with two of the most comfortable armchairs you’ve ever sat in.
[Master Suite]
This home didn’t originally have a master suite, so we decided to convert one of the bedrooms and create a charming suite that you’d never want to leave. The master bathroom aesthetic quickly became all about the textures. With a sultry black hex on the floor and a dimensional geometric tile on the walls we set the stage for a calm space. The warm walnut vanity and touches of brass cozy up the space and relate with the feel of the rest of the home. We continued the warm wood touches into the master bedroom, but went for a rich accent wall that elevated the sophistication level and sets this space apart.
[Hall Bathroom]
The floor tile in this bathroom still makes our hearts skip a beat. We designed the rest of the space to be a clean and bright white, and really let the lovely blue of the floor tile pop. The walnut vanity cabinet (complete with hairpin legs) adds a lovely level of warmth to this bathroom, and the black and brass accents add the sophisticated touch we were looking for.
[Office]
We loved the original built-ins in this space, and knew they needed to always be a part of this house, but these 60-year-old beauties definitely needed a little help. We cleaned up the cabinets and brass hardware, switched out the formica counter for a new quartz top, and painted wall a cheery accent color to liven it up a bit. And voila! We have an office that is the envy of the neighborhood.

Navy blue grass cloth and navy painted blue trim wraps the master bedroom. A crystal chain chandelier is a dramatic focal point. The tufted upholstered headboard and black stained wood with blackened stainless steel frame was custom made for the space. Navy diamond quilted bedding and light gray sheeting top the bed. Greek key accented bedside chests are topped with large selenite table lamps. A bright nickel sunburst mirror tops the bed. Abstract watery fabric drapery panels accent the windows and patio doors. An original piece of artwork highlighted with a picture light hangs above a small brass bench dressed in the drapery fabric.
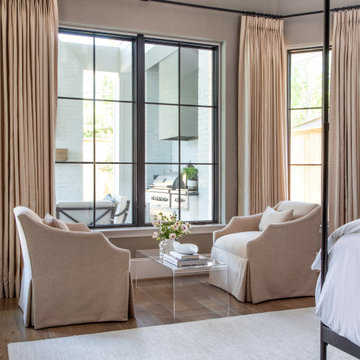
Immagine di una camera matrimoniale tradizionale di medie dimensioni con pareti marroni, pavimento in legno massello medio e pavimento marrone
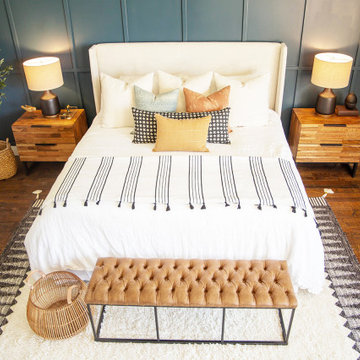
Esempio di una camera matrimoniale boho chic di medie dimensioni con pavimento in legno massello medio
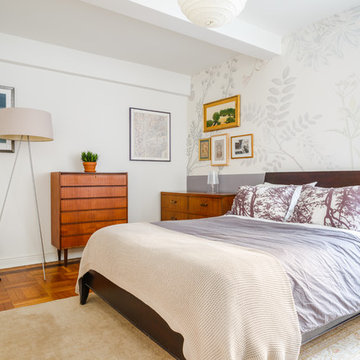
Botanical wall mural and mid century furnishings.
Photo By Alex Staniloff
Ispirazione per una camera matrimoniale classica di medie dimensioni con pareti multicolore, pavimento in legno massello medio e pavimento marrone
Ispirazione per una camera matrimoniale classica di medie dimensioni con pareti multicolore, pavimento in legno massello medio e pavimento marrone
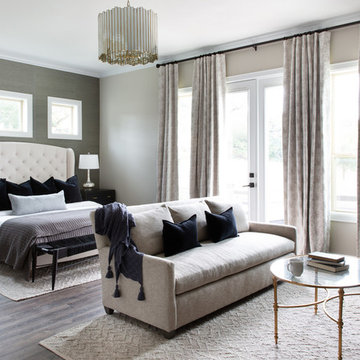
Rich colors, minimalist lines, and plenty of natural materials were implemented to this Austin home.
Project designed by Sara Barney’s Austin interior design studio BANDD DESIGN. They serve the entire Austin area and its surrounding towns, with an emphasis on Round Rock, Lake Travis, West Lake Hills, and Tarrytown.
For more about BANDD DESIGN, click here: https://bandddesign.com/
To learn more about this project, click here: https://bandddesign.com/dripping-springs-family-retreat/
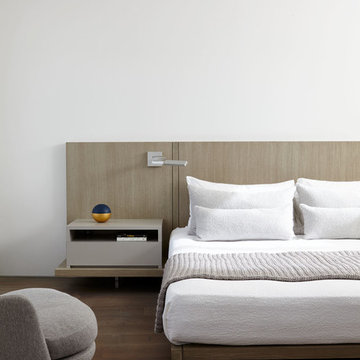
Joshua McHugh
Immagine di una camera matrimoniale moderna di medie dimensioni con pareti bianche, pavimento in legno massello medio e pavimento marrone
Immagine di una camera matrimoniale moderna di medie dimensioni con pareti bianche, pavimento in legno massello medio e pavimento marrone
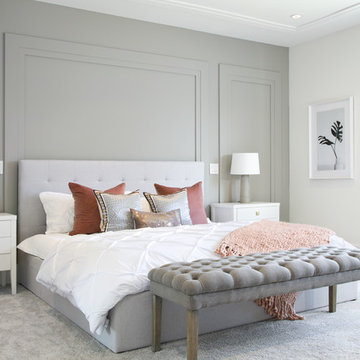
Christina Faminoff
Idee per una camera matrimoniale contemporanea di medie dimensioni con pareti grigie, moquette, camino classico, cornice del camino in pietra e pavimento grigio
Idee per una camera matrimoniale contemporanea di medie dimensioni con pareti grigie, moquette, camino classico, cornice del camino in pietra e pavimento grigio
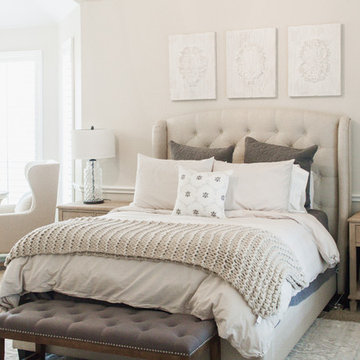
This cozy, neutral master retreat was designed by our team through our E-Design service. It was a joy to work with our client Traci to create a space special for her and her husband.
Photography: Charlee Tabor
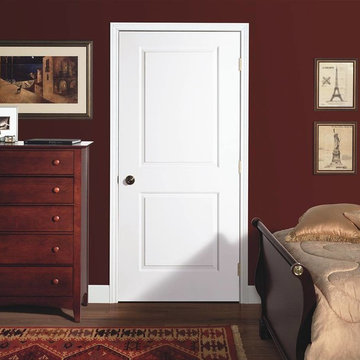
Foto di una camera matrimoniale tradizionale di medie dimensioni con pareti rosse, pavimento in legno massello medio e pavimento marrone
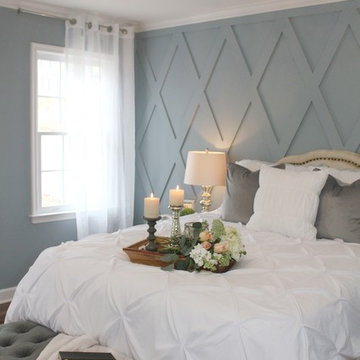
Gorgeous custom bedroom wall! Done by our amazing crew at CHC Homes!
Immagine di una camera matrimoniale country di medie dimensioni con pareti grigie, pavimento in legno verniciato, nessun camino e pavimento marrone
Immagine di una camera matrimoniale country di medie dimensioni con pareti grigie, pavimento in legno verniciato, nessun camino e pavimento marrone
Camere Matrimoniali di medie dimensioni - Foto e idee per arredare
1