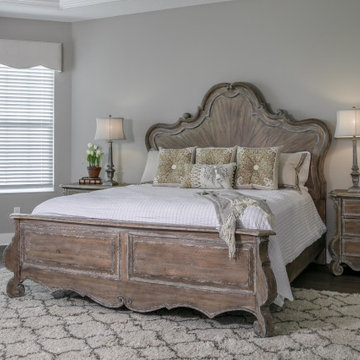Camere da Letto - Camere da Letto Stile Loft, Camere Matrimoniali - Foto e idee per arredare
Filtra anche per:
Budget
Ordina per:Popolari oggi
1 - 20 di 234.004 foto
1 di 3
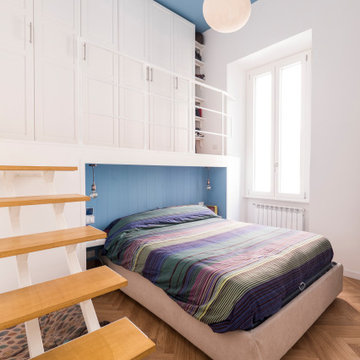
Per la camera da letto è stata studiata una soluzione particolare. Data l'altezza del locale è stato possibile creare un piccolo soppalco per gli armadi sotto il quale si inserisce la testata del letto. Il legno in tinta pastello riscalda questo piccolo spazio in cui si inserisce il letto.
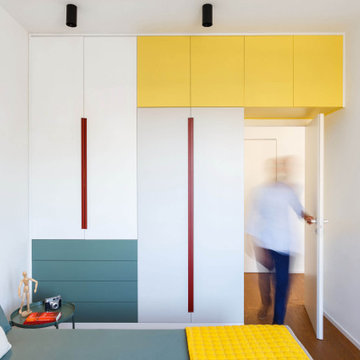
Immagine di una camera matrimoniale contemporanea di medie dimensioni con pareti bianche e parquet scuro
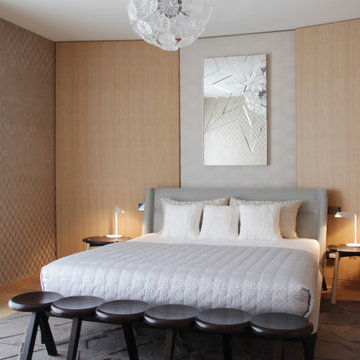
Le film culte de 1955 avec Cary Grant et Grace Kelly "To Catch a Thief" a été l'une des principales source d'inspiration pour la conception de cet appartement glamour en duplex près de Milan. Le Studio Catoir a eu carte blanche pour la conception et l'esthétique de l'appartement. Tous les meubles, qu'ils soient amovibles ou intégrés, sont signés Studio Catoir, la plupart sur mesure, de même que les cheminées, la menuiserie, les poignées de porte et les tapis. Un appartement plein de caractère et de personnalité, avec des touches ludiques et des influences rétro dans certaines parties de l'appartement.
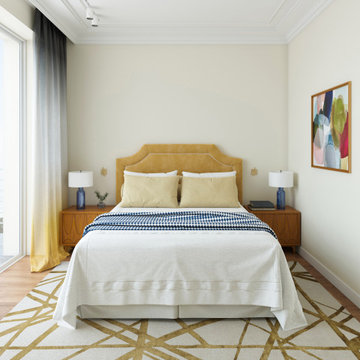
Esempio di una camera matrimoniale classica di medie dimensioni con pareti beige, pavimento marrone, soffitto ribassato e pavimento in legno massello medio
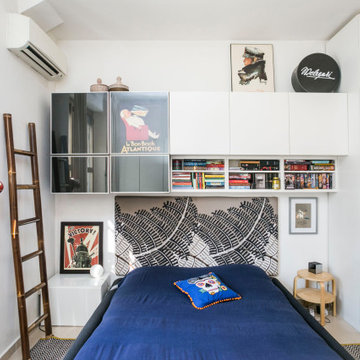
Zona notte. Da notare la composizione a ponte sopra il letto. Aiuta a sfruttare tutto lo spazio a disposizione senza risultare troppo pesante alla vista.
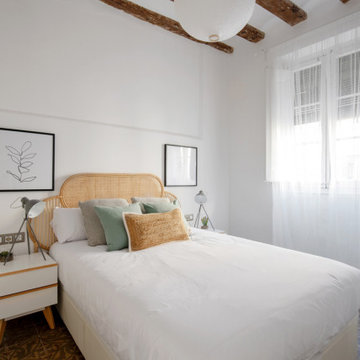
Foto di una camera matrimoniale scandinava di medie dimensioni con pareti bianche, pavimento con piastrelle in ceramica, pavimento multicolore e travi a vista
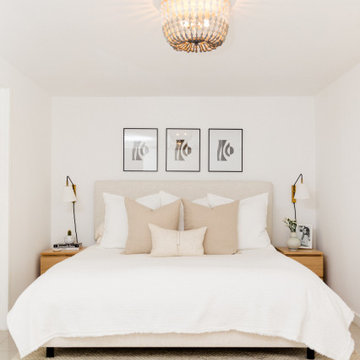
Esempio di una camera matrimoniale nordica di medie dimensioni con pareti bianche, pavimento con piastrelle in ceramica e pavimento beige

Carley Summers
Foto di una camera matrimoniale boho chic di medie dimensioni con pareti bianche, pavimento in legno massello medio e pavimento marrone
Foto di una camera matrimoniale boho chic di medie dimensioni con pareti bianche, pavimento in legno massello medio e pavimento marrone

Elegant and serene, this master bedroom is simplistic in design yet its organic nature brings a sense of serenity to the setting. Adding warmth is a dual-sided fireplace integrated into a limestone wall.
Project Details // Straight Edge
Phoenix, Arizona
Architecture: Drewett Works
Builder: Sonora West Development
Interior design: Laura Kehoe
Landscape architecture: Sonoran Landesign
Photographer: Laura Moss
Bed: Peter Thomas Designs
https://www.drewettworks.com/straight-edge/

Serene master bedroom nestled in the South Carolina mountains in the Cliffs Valley. Peaceful wall color Sherwin Williams Comfort Gray (SW6205) with a cedar clad ceiling.
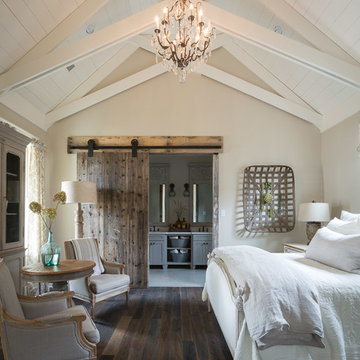
Nancy Nolan
Ispirazione per una grande camera matrimoniale country con pareti beige e pavimento in legno massello medio
Ispirazione per una grande camera matrimoniale country con pareti beige e pavimento in legno massello medio

Esempio di un'ampia camera matrimoniale tradizionale con pareti bianche e pavimento in legno massello medio

Esempio di una grande camera matrimoniale con pareti bianche, parquet chiaro, camino ad angolo, cornice del camino in intonaco, pavimento beige e pannellatura
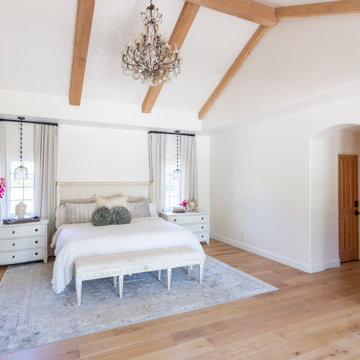
Ispirazione per una grande camera matrimoniale con pareti bianche, parquet chiaro, pavimento beige e travi a vista
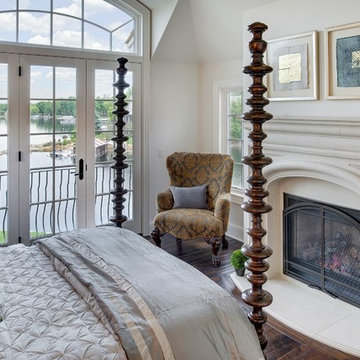
Builder: John Kraemer & Sons | Designer: Tom Rauscher of Rauscher & Associates | Photographer: Spacecrafting
Idee per una camera matrimoniale con pareti bianche, parquet scuro, camino classico e cornice del camino in pietra
Idee per una camera matrimoniale con pareti bianche, parquet scuro, camino classico e cornice del camino in pietra
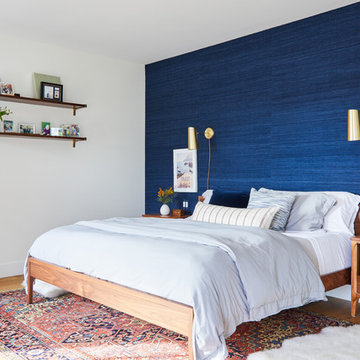
Idee per una camera matrimoniale costiera con pareti blu, parquet chiaro e nessun camino
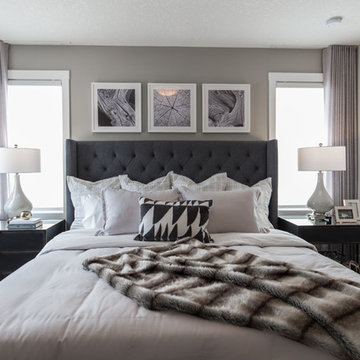
Adrian Shellard Photography
Immagine di una grande camera matrimoniale country con pareti grigie, moquette e pavimento grigio
Immagine di una grande camera matrimoniale country con pareti grigie, moquette e pavimento grigio
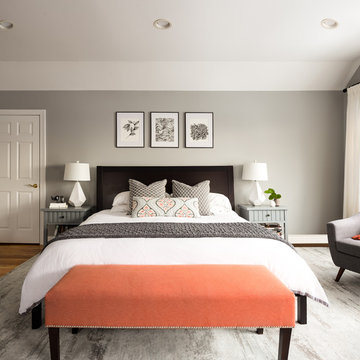
Alex Lucaci
Esempio di una grande camera matrimoniale tradizionale con pareti grigie e parquet scuro
Esempio di una grande camera matrimoniale tradizionale con pareti grigie e parquet scuro

We gave this rather dated farmhouse some dramatic upgrades that brought together the feminine with the masculine, combining rustic wood with softer elements. In terms of style her tastes leaned toward traditional and elegant and his toward the rustic and outdoorsy. The result was the perfect fit for this family of 4 plus 2 dogs and their very special farmhouse in Ipswich, MA. Character details create a visual statement, showcasing the melding of both rustic and traditional elements without too much formality. The new master suite is one of the most potent examples of the blending of styles. The bath, with white carrara honed marble countertops and backsplash, beaded wainscoting, matching pale green vanities with make-up table offset by the black center cabinet expand function of the space exquisitely while the salvaged rustic beams create an eye-catching contrast that picks up on the earthy tones of the wood. The luxurious walk-in shower drenched in white carrara floor and wall tile replaced the obsolete Jacuzzi tub. Wardrobe care and organization is a joy in the massive walk-in closet complete with custom gliding library ladder to access the additional storage above. The space serves double duty as a peaceful laundry room complete with roll-out ironing center. The cozy reading nook now graces the bay-window-with-a-view and storage abounds with a surplus of built-ins including bookcases and in-home entertainment center. You can’t help but feel pampered the moment you step into this ensuite. The pantry, with its painted barn door, slate floor, custom shelving and black walnut countertop provide much needed storage designed to fit the family’s needs precisely, including a pull out bin for dog food. During this phase of the project, the powder room was relocated and treated to a reclaimed wood vanity with reclaimed white oak countertop along with custom vessel soapstone sink and wide board paneling. Design elements effectively married rustic and traditional styles and the home now has the character to match the country setting and the improved layout and storage the family so desperately needed. And did you see the barn? Photo credit: Eric Roth
Camere da Letto - Camere da Letto Stile Loft, Camere Matrimoniali - Foto e idee per arredare
1
