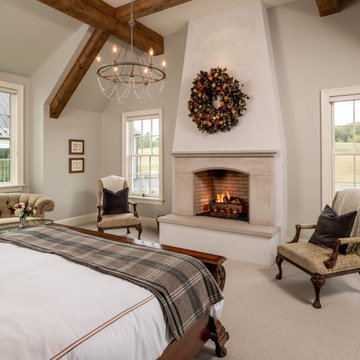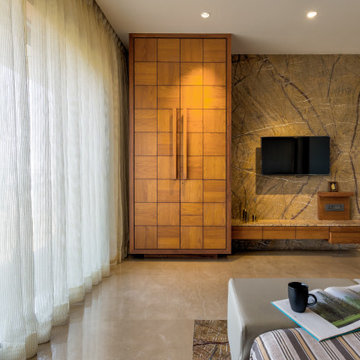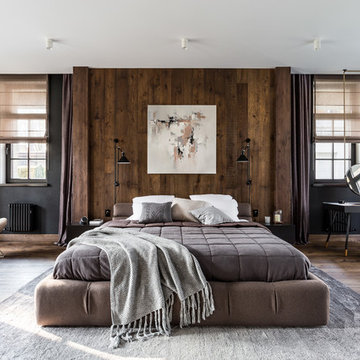Camere da Letto - Foto e idee per arredare
Filtra anche per:
Budget
Ordina per:Popolari oggi
141 - 160 di 1.463.145 foto
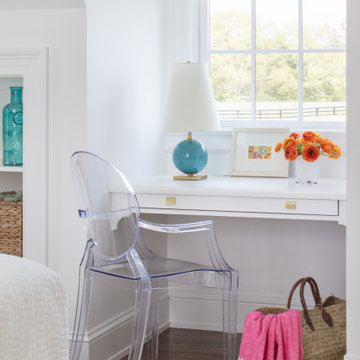
Esempio di una camera degli ospiti costiera di medie dimensioni con pareti bianche, pavimento in legno massello medio e pavimento marrone
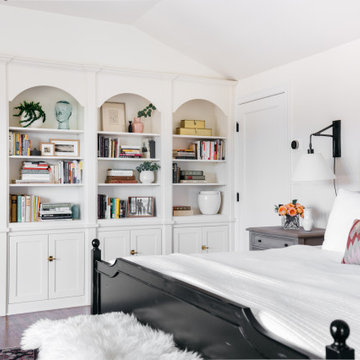
Esempio di una camera matrimoniale classica con pareti bianche, parquet scuro e pavimento marrone
Trova il professionista locale adatto per il tuo progetto
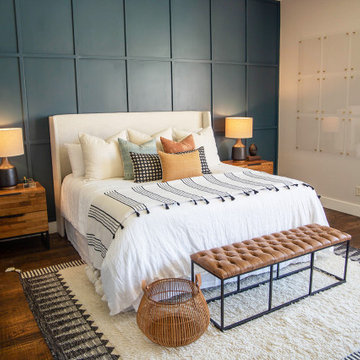
Foto di una camera matrimoniale classica di medie dimensioni con pavimento in legno massello medio, pareti bianche, nessun camino e pavimento marrone
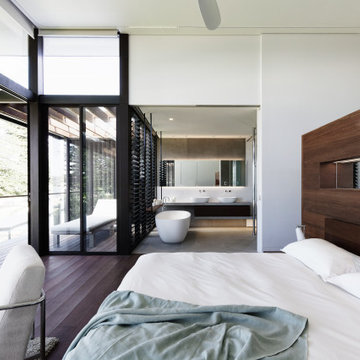
Interior - Bedroom
Beach House at Avoca Beach by Architecture Saville Isaacs
Project Summary
Architecture Saville Isaacs
https://www.architecturesavilleisaacs.com.au/
The core idea of people living and engaging with place is an underlying principle of our practice, given expression in the manner in which this home engages with the exterior, not in a general expansive nod to view, but in a varied and intimate manner.
The interpretation of experiencing life at the beach in all its forms has been manifested in tangible spaces and places through the design of pavilions, courtyards and outdoor rooms.
Architecture Saville Isaacs
https://www.architecturesavilleisaacs.com.au/
A progression of pavilions and courtyards are strung off a circulation spine/breezeway, from street to beach: entry/car court; grassed west courtyard (existing tree); games pavilion; sand+fire courtyard (=sheltered heart); living pavilion; operable verandah; beach.
The interiors reinforce architectural design principles and place-making, allowing every space to be utilised to its optimum. There is no differentiation between architecture and interiors: Interior becomes exterior, joinery becomes space modulator, materials become textural art brought to life by the sun.
Project Description
Architecture Saville Isaacs
https://www.architecturesavilleisaacs.com.au/
The core idea of people living and engaging with place is an underlying principle of our practice, given expression in the manner in which this home engages with the exterior, not in a general expansive nod to view, but in a varied and intimate manner.
The house is designed to maximise the spectacular Avoca beachfront location with a variety of indoor and outdoor rooms in which to experience different aspects of beachside living.
Client brief: home to accommodate a small family yet expandable to accommodate multiple guest configurations, varying levels of privacy, scale and interaction.
A home which responds to its environment both functionally and aesthetically, with a preference for raw, natural and robust materials. Maximise connection – visual and physical – to beach.
The response was a series of operable spaces relating in succession, maintaining focus/connection, to the beach.
The public spaces have been designed as series of indoor/outdoor pavilions. Courtyards treated as outdoor rooms, creating ambiguity and blurring the distinction between inside and out.
A progression of pavilions and courtyards are strung off circulation spine/breezeway, from street to beach: entry/car court; grassed west courtyard (existing tree); games pavilion; sand+fire courtyard (=sheltered heart); living pavilion; operable verandah; beach.
Verandah is final transition space to beach: enclosable in winter; completely open in summer.
This project seeks to demonstrates that focusing on the interrelationship with the surrounding environment, the volumetric quality and light enhanced sculpted open spaces, as well as the tactile quality of the materials, there is no need to showcase expensive finishes and create aesthetic gymnastics. The design avoids fashion and instead works with the timeless elements of materiality, space, volume and light, seeking to achieve a sense of calm, peace and tranquillity.
Architecture Saville Isaacs
https://www.architecturesavilleisaacs.com.au/
Focus is on the tactile quality of the materials: a consistent palette of concrete, raw recycled grey ironbark, steel and natural stone. Materials selections are raw, robust, low maintenance and recyclable.
Light, natural and artificial, is used to sculpt the space and accentuate textural qualities of materials.
Passive climatic design strategies (orientation, winter solar penetration, screening/shading, thermal mass and cross ventilation) result in stable indoor temperatures, requiring minimal use of heating and cooling.
Architecture Saville Isaacs
https://www.architecturesavilleisaacs.com.au/
Accommodation is naturally ventilated by eastern sea breezes, but sheltered from harsh afternoon winds.
Both bore and rainwater are harvested for reuse.
Low VOC and non-toxic materials and finishes, hydronic floor heating and ventilation ensure a healthy indoor environment.
Project was the outcome of extensive collaboration with client, specialist consultants (including coastal erosion) and the builder.
The interpretation of experiencing life by the sea in all its forms has been manifested in tangible spaces and places through the design of the pavilions, courtyards and outdoor rooms.
The interior design has been an extension of the architectural intent, reinforcing architectural design principles and place-making, allowing every space to be utilised to its optimum capacity.
There is no differentiation between architecture and interiors: Interior becomes exterior, joinery becomes space modulator, materials become textural art brought to life by the sun.
Architecture Saville Isaacs
https://www.architecturesavilleisaacs.com.au/
https://www.architecturesavilleisaacs.com.au/
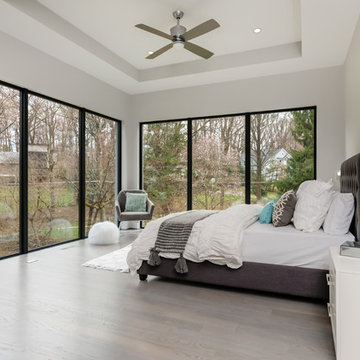
AV Architects + Builders
Location: McLean, VA, USA
Our newest custom modern home, located in the heart of McLean, Virginia measures just over 8,700 square feet.
Situated on a beautiful lot on Old Chesterbrook Road, the modern home design takes advantage of the lot’s natural contours and sight-lines. Spread throughout three levels, the home contains five bedrooms, six full bathrooms, one half-bath, and a three-car garage.
The main level of our modern home design features an open-floor plan designed to entertain family and friends. The entry flows into both the grand dining room and the central area, dedicated to the kitchen, breakfast and a double height great room that opens to a large outdoor deck with picturesque views of the expansive backyard. Located just off the garage is a functional mudroom that features plenty of storage space. In addition to a large home office and powder room, the entire left wing is dedicated to a private master suite with an expansive custom his/her walk-in closet, a master bath with a rainfall shower and a free-standing soaking tub with his/her vanities.
The upper level of our modern home design features three generously sized en-suite bedrooms with full baths and closets with a full-size laundry room with plenty of storage space.
The lower level of our modern home design also features an en-suite guest bedroom with full bath and walk-in closets amenities. It also includes an expansive recreational room with a glass enclosed wine cellar to house your prized wine collection. To finish out the lower level, we added a full exercise room paired with a full bath with direct access to the outdoor terrace and complimented the house with plenty of storage space.
The materials we used for our modern home design are of the highest quality brands. We wanted to hand-select materials that would last for years to come, require little to no maintenance, and compliment the modern aesthetic of the home. The home features aluminum-clad oversized windows, Nichiha rectangular siding, and brick with a pastel finish; all brought together under a vacation style hip roof.
Overall, we wanted to create a modern home design that feels like a retreat but still offers all the required amenities a family needs to keep up with the fast pace of Northern Virginia.
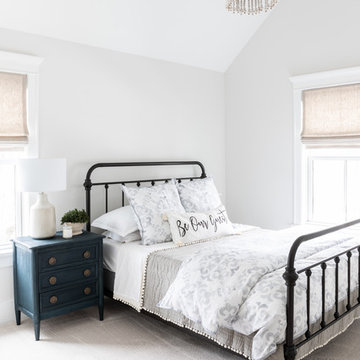
Girls bedroom photo by Emily Kennedy Photo
Idee per una grande camera degli ospiti country con pareti grigie, moquette, nessun camino e pavimento beige
Idee per una grande camera degli ospiti country con pareti grigie, moquette, nessun camino e pavimento beige
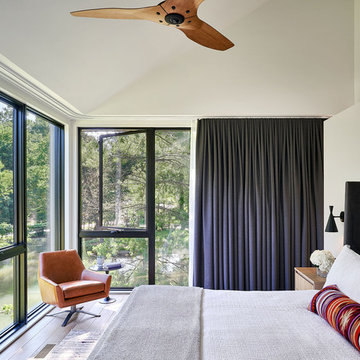
Michael Robinson
Esempio di una camera da letto design con pareti bianche, parquet chiaro, nessun camino e pavimento marrone
Esempio di una camera da letto design con pareti bianche, parquet chiaro, nessun camino e pavimento marrone
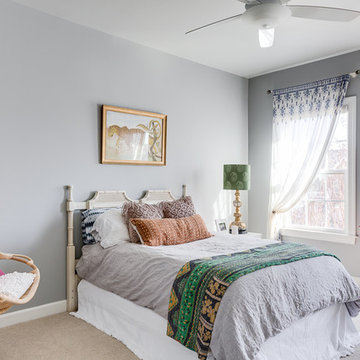
Christy Kosnic
Immagine di una grande camera degli ospiti eclettica con pareti grigie, moquette, pavimento beige e nessun camino
Immagine di una grande camera degli ospiti eclettica con pareti grigie, moquette, pavimento beige e nessun camino
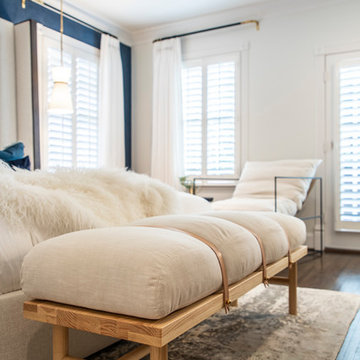
jturnbowphotography.com
Foto di una camera matrimoniale chic con pareti blu e parquet scuro
Foto di una camera matrimoniale chic con pareti blu e parquet scuro
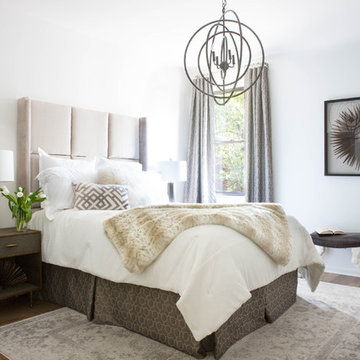
Sarah Rossi
Foto di una camera degli ospiti classica di medie dimensioni con pareti bianche e pavimento in legno massello medio
Foto di una camera degli ospiti classica di medie dimensioni con pareti bianche e pavimento in legno massello medio
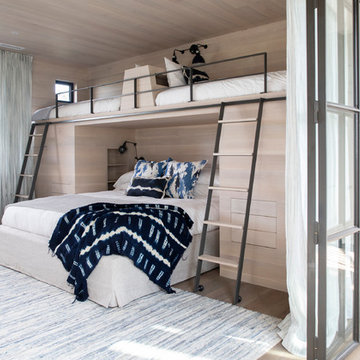
Builder: Epic Development
Architecture: Anderson Studio of Architecture & Design
Photography: Brennan Wesley
Ispirazione per una camera degli ospiti stile marino con pareti beige, parquet chiaro e pavimento beige
Ispirazione per una camera degli ospiti stile marino con pareti beige, parquet chiaro e pavimento beige
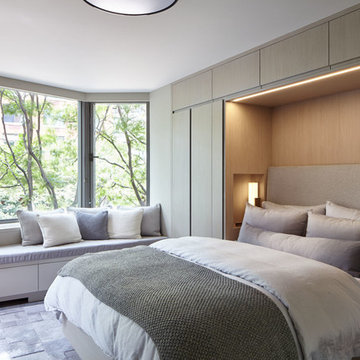
Joshua McHugh
Ispirazione per una piccola camera matrimoniale minimalista con pareti grigie, pavimento in legno massello medio e pavimento grigio
Ispirazione per una piccola camera matrimoniale minimalista con pareti grigie, pavimento in legno massello medio e pavimento grigio
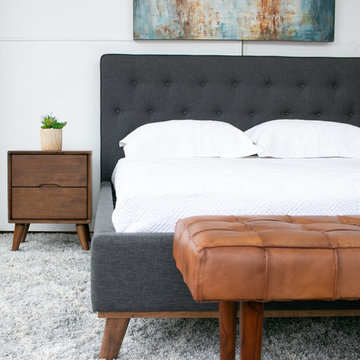
Mid Century Modern grey fabric bed frame. Solid wood modern night stand. Genuine leather bench.
Immagine di una camera matrimoniale moderna di medie dimensioni con pareti bianche e moquette
Immagine di una camera matrimoniale moderna di medie dimensioni con pareti bianche e moquette

This creek side Kiawah Island home veils a romanticized modern surprise. Designed as a muse reflecting the owners’ Brooklyn stoop upbringing, its vertical stature offers maximum use of space and magnificent views from every room. Nature cues its color palette and texture, which is reflected throughout the home. Photography by Brennan Wesley

Photo by: Daniel Contelmo Jr.
Esempio di una grande camera matrimoniale costiera con pareti blu, pavimento in legno massello medio, nessun camino e pavimento marrone
Esempio di una grande camera matrimoniale costiera con pareti blu, pavimento in legno massello medio, nessun camino e pavimento marrone
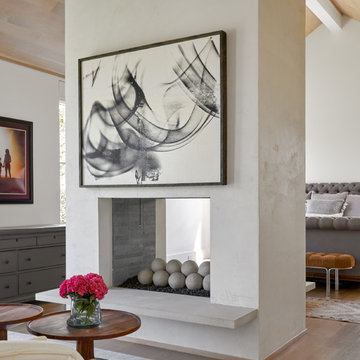
Foto di una camera matrimoniale classica di medie dimensioni con pareti bianche, camino bifacciale, pavimento in legno massello medio, cornice del camino piastrellata e pavimento marrone
Camere da Letto - Foto e idee per arredare
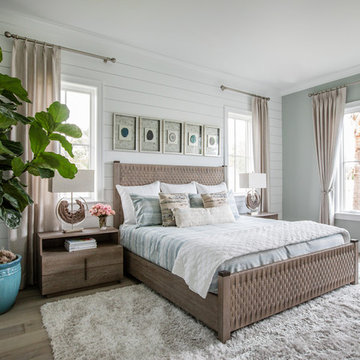
Esempio di una camera matrimoniale costiera con pareti bianche, parquet chiaro, nessun camino e pavimento beige
8
