Camere da Letto marroni con cornice del camino in legno - Foto e idee per arredare
Filtra anche per:
Budget
Ordina per:Popolari oggi
1 - 20 di 663 foto
1 di 3

Immagine di una grande camera matrimoniale tradizionale con pavimento in legno massello medio, camino classico, cornice del camino in legno, pavimento marrone e pareti grigie
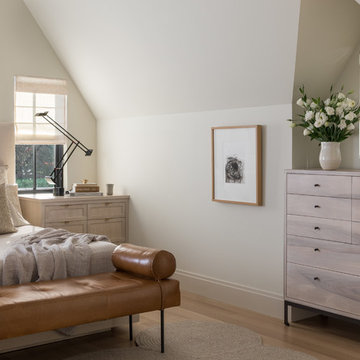
Idee per una grande camera matrimoniale chic con pareti beige, parquet chiaro, camino ad angolo, cornice del camino in legno e pavimento beige
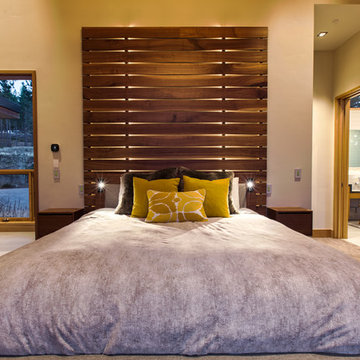
A custom designed and built master bed and nightstands makes this master bedroom unique. Reading lights are integrated into the headboard and the secondary tall headboard is backlit with LED strip lighting. The bed and nightstands were designed by Emily Roose and architect Keith Kelly of Kelly and Stone Architects.

Sitting aside the slopes of Windham Ski Resort in the Catskills, this is a stunning example of what happens when everything gels — from the homeowners’ vision, the property, the design, the decorating, and the workmanship involved throughout.
An outstanding finished home materializes like a complex magic trick. You start with a piece of land and an undefined vision. Maybe you know it’s a timber frame, maybe not. But soon you gather a team and you have this wide range of inter-dependent ideas swirling around everyone’s heads — architects, engineers, designers, decorators — and like alchemy you’re just not 100% sure that all the ingredients will work. And when they do, you end up with a home like this.
The architectural design and engineering is based on our versatile Olive layout. Our field team installed the ultra-efficient shell of Insulspan SIP wall and roof panels, local tradesmen did a great job on the rest.
And in the end the homeowners made us all look like first-ballot-hall-of-famers by commissioning Design Bar by Kathy Kuo for the interior design.
Doesn’t hurt to send the best photographer we know to capture it all. Pics from Kim Smith Photo.
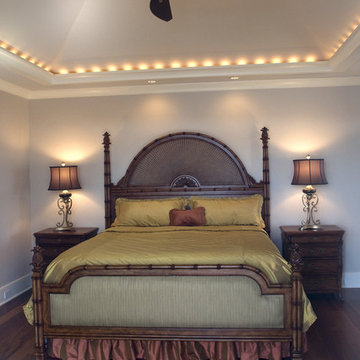
beautiful remodel adding a new private floor for the master suite. Complete with private elevator. Custom linens and bedspread. Vaulted ceiling with up lights
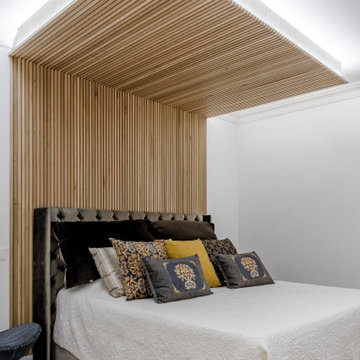
Foto di una camera da letto contemporanea con pareti bianche, pavimento in legno massello medio, cornice del camino in legno, pavimento marrone e pareti in legno
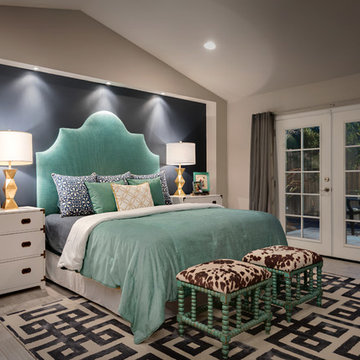
Ispirazione per una camera matrimoniale classica di medie dimensioni con pareti blu, pavimento in legno verniciato, cornice del camino in legno e pavimento grigio

Rooted in a blend of tradition and modernity, this family home harmonizes rich design with personal narrative, offering solace and gathering for family and friends alike.
In the primary bedroom suite, tranquility reigns supreme. The custom king bed with its delicately curved headboard promises serene nights, complemented by modern touches like the sleek console and floating shelves. Amidst this serene backdrop lies a captivating portrait with a storied past, salvaged from a 1920s mansion fire. This artwork serves as more than decor; it's a bridge between past and present, enriching the room with historical depth and artistic allure.
Project by Texas' Urbanology Designs. Their North Richland Hills-based interior design studio serves Dallas, Highland Park, University Park, Fort Worth, and upscale clients nationwide.
For more about Urbanology Designs see here:
https://www.urbanologydesigns.com/
To learn more about this project, see here: https://www.urbanologydesigns.com/luxury-earthen-inspired-home-dallas

Master Bedroom
Photographer: Nolasco Studios
Ispirazione per una camera matrimoniale design di medie dimensioni con pareti marroni, pavimento con piastrelle in ceramica, camino lineare Ribbon, cornice del camino in legno, pavimento grigio e TV
Ispirazione per una camera matrimoniale design di medie dimensioni con pareti marroni, pavimento con piastrelle in ceramica, camino lineare Ribbon, cornice del camino in legno, pavimento grigio e TV
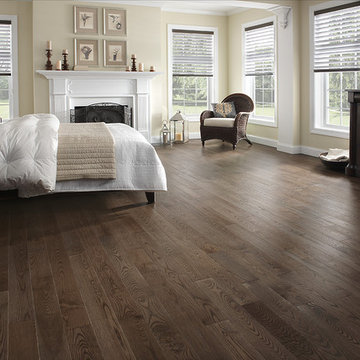
Foto di una grande camera matrimoniale classica con pareti beige, parquet scuro, camino classico, cornice del camino in legno e pavimento marrone
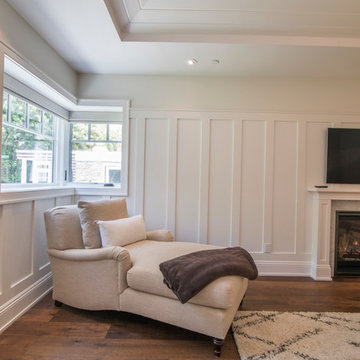
Immagine di una grande camera matrimoniale classica con pareti bianche, pavimento in legno massello medio, camino classico e cornice del camino in legno
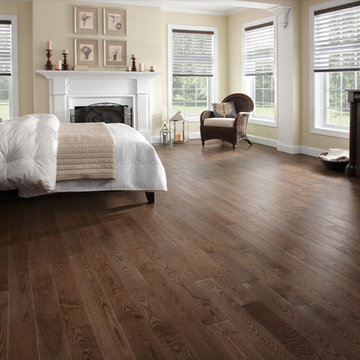
Preverco
Immagine di una camera matrimoniale classica con pareti beige, parquet scuro, camino classico e cornice del camino in legno
Immagine di una camera matrimoniale classica con pareti beige, parquet scuro, camino classico e cornice del camino in legno
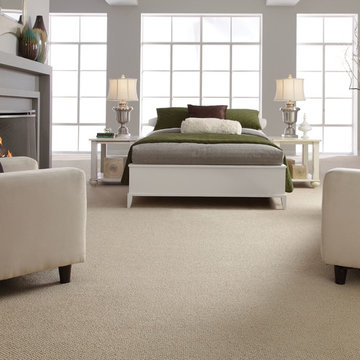
Shaw Tuftex, Careless Whisper
Idee per una camera matrimoniale minimalista con pareti grigie, moquette, camino classico e cornice del camino in legno
Idee per una camera matrimoniale minimalista con pareti grigie, moquette, camino classico e cornice del camino in legno

Esempio di una grande camera matrimoniale classica con pareti bianche, pavimento in legno massello medio, camino classico, cornice del camino in legno, soffitto ribassato e pannellatura
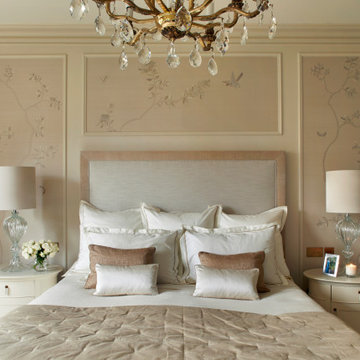
Master Bedroom
Esempio di una grande camera matrimoniale country con pareti beige, moquette, camino classico, cornice del camino in legno, pavimento grigio e carta da parati
Esempio di una grande camera matrimoniale country con pareti beige, moquette, camino classico, cornice del camino in legno, pavimento grigio e carta da parati
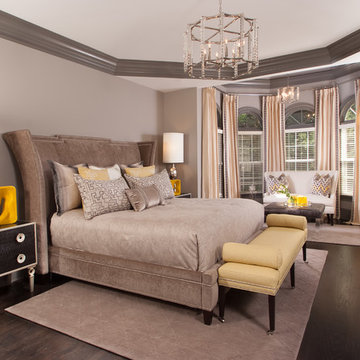
Esempio di una grande camera matrimoniale classica con parquet scuro, pareti grigie, camino classico, cornice del camino in legno e pavimento marrone
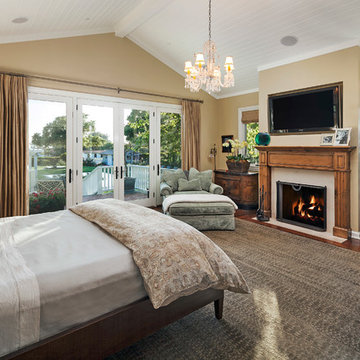
Jim Bartsch Photography
Idee per una camera matrimoniale stile americano di medie dimensioni con pareti beige, parquet scuro, camino classico e cornice del camino in legno
Idee per una camera matrimoniale stile americano di medie dimensioni con pareti beige, parquet scuro, camino classico e cornice del camino in legno
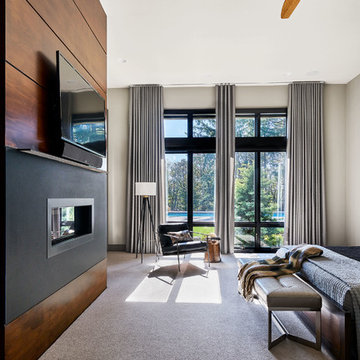
Immagine di una grande camera matrimoniale design con pareti grigie, moquette, camino classico, cornice del camino in legno e pavimento beige
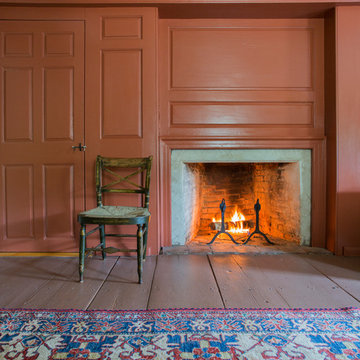
The historic restoration of this First Period Ipswich, Massachusetts home (c. 1686) was an eighteen-month project that combined exterior and interior architectural work to preserve and revitalize this beautiful home. Structurally, work included restoring the summer beam, straightening the timber frame, and adding a lean-to section. The living space was expanded with the addition of a spacious gourmet kitchen featuring countertops made of reclaimed barn wood. As is always the case with our historic renovations, we took special care to maintain the beauty and integrity of the historic elements while bringing in the comfort and convenience of modern amenities. We were even able to uncover and restore much of the original fabric of the house (the chimney, fireplaces, paneling, trim, doors, hinges, etc.), which had been hidden for years under a renovation dating back to 1746.
Winner, 2012 Mary P. Conley Award for historic home restoration and preservation
You can read more about this restoration in the Boston Globe article by Regina Cole, “A First Period home gets a second life.” http://www.bostonglobe.com/magazine/2013/10/26/couple-rebuild-their-century-home-ipswich/r2yXE5yiKWYcamoFGmKVyL/story.html
Photo Credit: Eric Roth
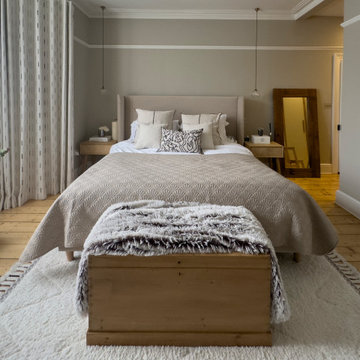
The owners were keen to create a calm bedroom to retreat to. We developed a muted and tonal colour scheme with the help of textured wallpaper to add some depth. We sourced and supplied the furniture to fit with their desired style and created privacy voiles and wave curtains to fit the bay window.
Camere da Letto marroni con cornice del camino in legno - Foto e idee per arredare
1