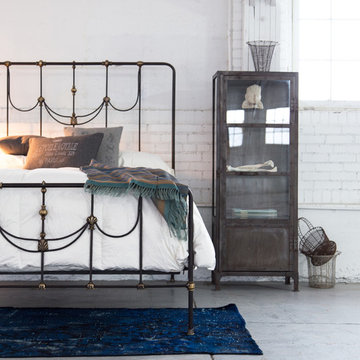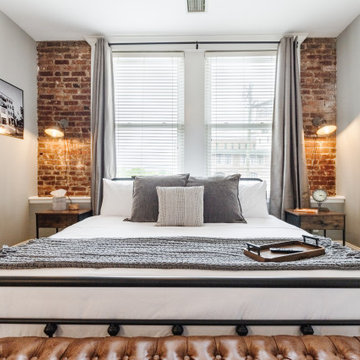Camere da Letto industriali bianche - Foto e idee per arredare
Filtra anche per:
Budget
Ordina per:Popolari oggi
1 - 20 di 2.201 foto
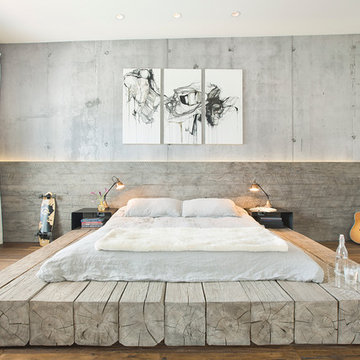
Custom reclaimed log bed with bent blackened steel side tables. Photography by Manolo Langis
Located steps away from the beach, the client engaged us to transform a blank industrial loft space to a warm inviting space that pays respect to its industrial heritage. We use anchored large open space with a sixteen foot conversation island that was constructed out of reclaimed logs and plumbing pipes. The island itself is divided up into areas for eating, drinking, and reading. Bringing this theme into the bedroom, the bed was constructed out of 12x12 reclaimed logs anchored by two bent steel plates for side tables.
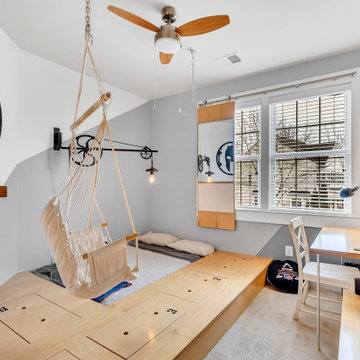
Boy's bedroom with custom floordrobe (floor storage with bed), myWall peg wall system, hanging seats, and desk. This space has been the main bedroom for a boy starting at the age of 10 and up to 18. Extremely functional and customizable on a daily basis as the interests and needs change.
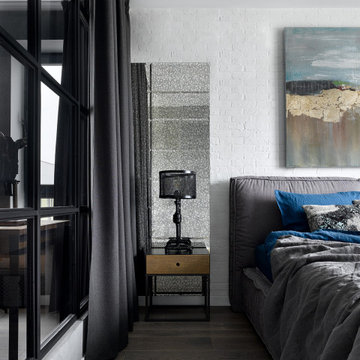
Площадь основной спальни позволила разделить ее на две функциональные зоны! Зона кабинета отделена перегородкой от спальни! Перегородка выполнена из металла со вставками из дымчатого стекла! Такое зонирование позволяет имитировать панорамное остекление и дает ощущение легкости и воздушности!
Спальную зону четко обозначает большая кровать. Она занимает центровое место и является акцентом в окружении торшеров и тумбочек.
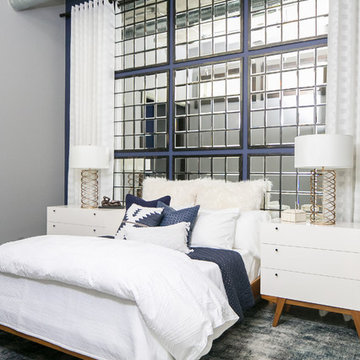
Bedroom in downtown loft with NO windows! This was the challenge Interior Designer Rebecca Robeson faced when beginning this Denver Loft Remodel.
Rebecca began by identifying the focal-point wall and addressing the overall dark feel of the room. She painted 3 walls a soft grey and one wall a dark navy blue. Rebecca applied her creative genius to the space by hanging nine beveled mirrors on the dark wall above the bed as a clever way to fool the eye into thinking the mirrors were windows. To further indulge the concept, Rebecca added crisp white linen panels to mimic window treatments on either side. This design idea created a dramatic symmetrical backdrop for the Bedroom furniture... A spectacular oversized blue and white rug (Aja Rugs) sets a perfect foundation for the queen size bed with two oversize nightstands in crisp white, the Bedroom was complete.
Tech Lighting - Black Whale Lighting
Photos by Ryan Garvin Photography
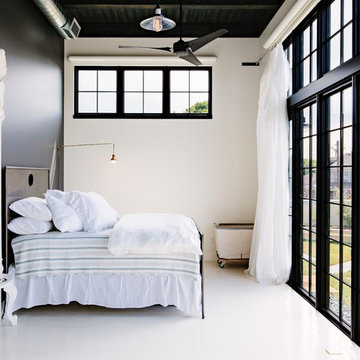
A huge wall of windows faces the bed and billowy parachute curtains soften the space. The room was left simple and intimate to create restfulness.
Photo by Lincoln Barber
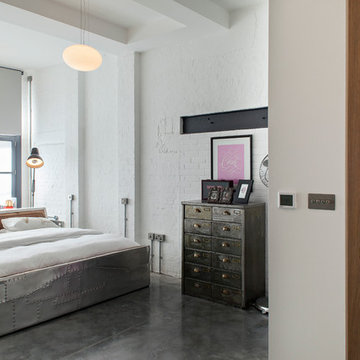
Immagine di una camera da letto industriale con pareti bianche, pavimento in cemento e pavimento grigio
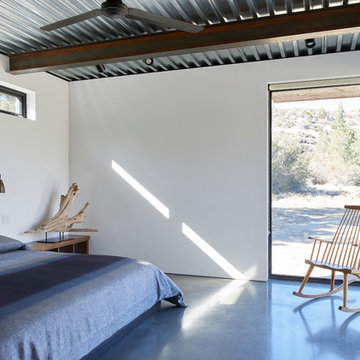
Idee per una camera da letto industriale con pareti bianche, pavimento in cemento e pavimento grigio
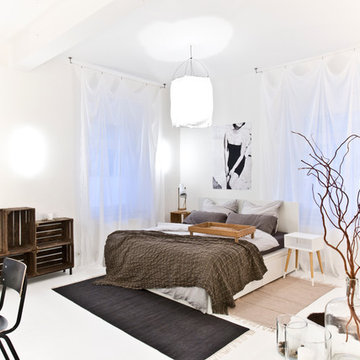
Interior Design: freudenspiel by Elisabeth Zola
Fotos: Zolaproduction
Idee per una camera matrimoniale industriale di medie dimensioni con pareti bianche e nessun camino
Idee per una camera matrimoniale industriale di medie dimensioni con pareti bianche e nessun camino
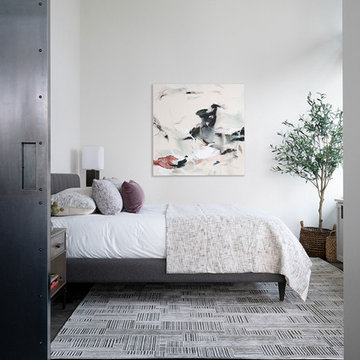
Master Bedroom of an Industrial Condominium.
Photography: Kort Havens
Ispirazione per una camera matrimoniale industriale di medie dimensioni con pareti bianche, parquet scuro e nessun camino
Ispirazione per una camera matrimoniale industriale di medie dimensioni con pareti bianche, parquet scuro e nessun camino
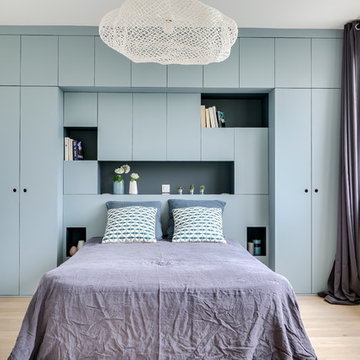
Marc Ausset-Lacroix
Immagine di una camera da letto industriale di medie dimensioni con pareti bianche, parquet chiaro e pavimento beige
Immagine di una camera da letto industriale di medie dimensioni con pareti bianche, parquet chiaro e pavimento beige
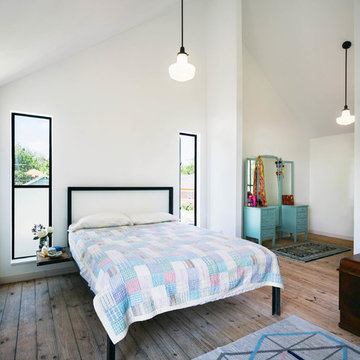
Photo by Amanda Kirkpatrick
Foto di una camera da letto industriale con pareti bianche e pavimento in legno massello medio
Foto di una camera da letto industriale con pareti bianche e pavimento in legno massello medio
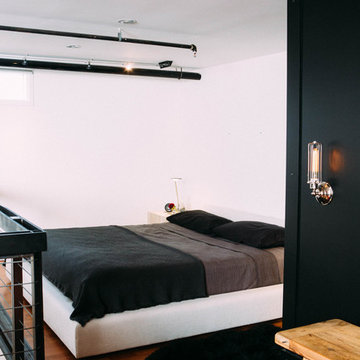
Ashley Batz
Ispirazione per una camera da letto stile loft industriale di medie dimensioni con pavimento in legno massello medio, pareti bianche e nessun camino
Ispirazione per una camera da letto stile loft industriale di medie dimensioni con pavimento in legno massello medio, pareti bianche e nessun camino
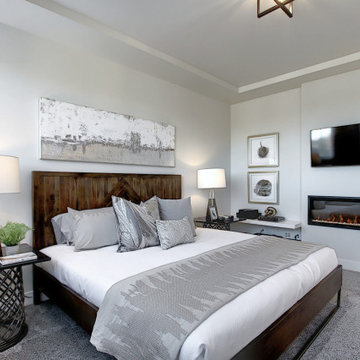
Master Bedroom with ample natural light
Immagine di una camera matrimoniale industriale di medie dimensioni con pareti grigie, moquette, camino classico, cornice del camino in intonaco, pavimento grigio e soffitto ribassato
Immagine di una camera matrimoniale industriale di medie dimensioni con pareti grigie, moquette, camino classico, cornice del camino in intonaco, pavimento grigio e soffitto ribassato
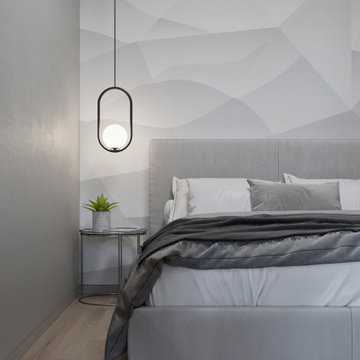
Foto di una piccola camera matrimoniale industriale con pareti grigie, pavimento in laminato e pavimento beige
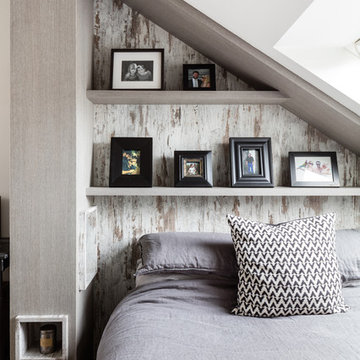
Immagine di una camera da letto industriale di medie dimensioni con parquet chiaro e pavimento marrone
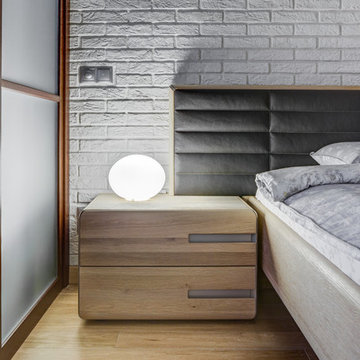
Николай Ковалевский - фотограф
Idee per una piccola camera da letto stile loft industriale con pareti bianche e pavimento in legno massello medio
Idee per una piccola camera da letto stile loft industriale con pareti bianche e pavimento in legno massello medio
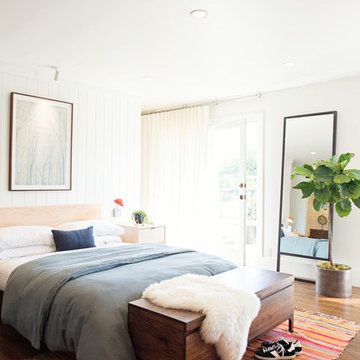
Stylish brewery owners with airline miles that match George Clooney’s decided to hire Regan Baker Design to transform their beloved Duboce Park second home into an organic modern oasis reflecting their modern aesthetic and sustainable, green conscience lifestyle. From hops to floors, we worked extensively with our design savvy clients to provide a new footprint for their kitchen, dining and living room area, redesigned three bathrooms, reconfigured and designed the master suite, and replaced an existing spiral staircase with a new modern, steel staircase. We collaborated with an architect to expedite the permit process, as well as hired a structural engineer to help with the new loads from removing the stairs and load bearing walls in the kitchen and Master bedroom. We also used LED light fixtures, FSC certified cabinetry and low VOC paint finishes.
Regan Baker Design was responsible for the overall schematics, design development, construction documentation, construction administration, as well as the selection and procurement of all fixtures, cabinets, equipment, furniture,and accessories.
Key Contributors: Green Home Construction; Photography: Sarah Hebenstreit / Modern Kids Co.
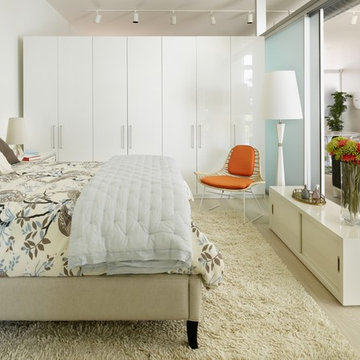
Eric Straudmeier
Idee per una camera da letto industriale con pareti bianche e parquet chiaro
Idee per una camera da letto industriale con pareti bianche e parquet chiaro
Camere da Letto industriali bianche - Foto e idee per arredare
1
