Camere da Letto di medie dimensioni - Foto e idee per arredare
Filtra anche per:
Budget
Ordina per:Popolari oggi
1 - 20 di 55.294 foto

Builder: Pillar Homes
Esempio di una camera matrimoniale classica di medie dimensioni con pareti grigie, moquette e pavimento beige
Esempio di una camera matrimoniale classica di medie dimensioni con pareti grigie, moquette e pavimento beige

The clients wanted a soothing retreat for their bedroom so stayed with a calming color on the walls and bedding. Soft silk striped window treatments frame the bay window and seating area.

We gave this rather dated farmhouse some dramatic upgrades that brought together the feminine with the masculine, combining rustic wood with softer elements. In terms of style her tastes leaned toward traditional and elegant and his toward the rustic and outdoorsy. The result was the perfect fit for this family of 4 plus 2 dogs and their very special farmhouse in Ipswich, MA. Character details create a visual statement, showcasing the melding of both rustic and traditional elements without too much formality. The new master suite is one of the most potent examples of the blending of styles. The bath, with white carrara honed marble countertops and backsplash, beaded wainscoting, matching pale green vanities with make-up table offset by the black center cabinet expand function of the space exquisitely while the salvaged rustic beams create an eye-catching contrast that picks up on the earthy tones of the wood. The luxurious walk-in shower drenched in white carrara floor and wall tile replaced the obsolete Jacuzzi tub. Wardrobe care and organization is a joy in the massive walk-in closet complete with custom gliding library ladder to access the additional storage above. The space serves double duty as a peaceful laundry room complete with roll-out ironing center. The cozy reading nook now graces the bay-window-with-a-view and storage abounds with a surplus of built-ins including bookcases and in-home entertainment center. You can’t help but feel pampered the moment you step into this ensuite. The pantry, with its painted barn door, slate floor, custom shelving and black walnut countertop provide much needed storage designed to fit the family’s needs precisely, including a pull out bin for dog food. During this phase of the project, the powder room was relocated and treated to a reclaimed wood vanity with reclaimed white oak countertop along with custom vessel soapstone sink and wide board paneling. Design elements effectively married rustic and traditional styles and the home now has the character to match the country setting and the improved layout and storage the family so desperately needed. And did you see the barn? Photo credit: Eric Roth
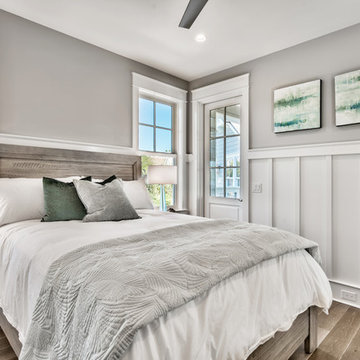
Foto di una camera degli ospiti costiera di medie dimensioni con pareti grigie, parquet scuro, pavimento marrone e nessun camino
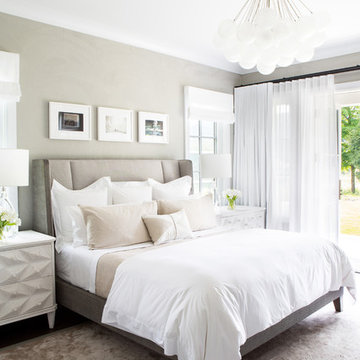
Architectural advisement, Interior Design, Custom Furniture Design & Art Curation by Chango & Co
Photography by Sarah Elliott
See the feature in Rue Magazine
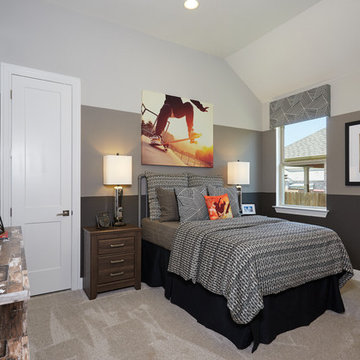
Ispirazione per una camera degli ospiti minimal di medie dimensioni con pareti grigie, moquette e pavimento beige

This property was completely gutted and redesigned into a single family townhouse. After completing the construction of the house I staged the furniture, lighting and decor. Staging is a new service that my design studio is now offering.
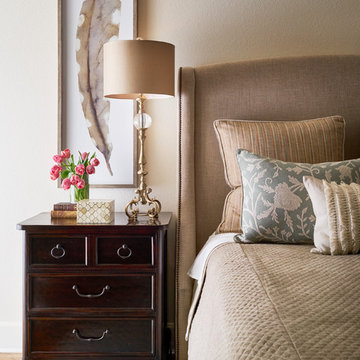
Soft colors and fabrics really define this guest bedroom. Soothing for any guest, but with a slight feminine edge. Anchored by solid wood chests, the upholstered bed with nailhead details stands out as you walk down the hallway. Love the lamps with a little crystal added for that flair. Bits of color shine through in the drapery fabric and euro pillow shams.
Design: Wesley-Wayne Interiors
Photo: Stephen Karlisch

Home office/ guest bedroom with custom builtins, murphy bed, and desk.
Custom walnut headboard, oak shelves
Foto di una camera degli ospiti country di medie dimensioni con pareti bianche, moquette e pavimento beige
Foto di una camera degli ospiti country di medie dimensioni con pareti bianche, moquette e pavimento beige
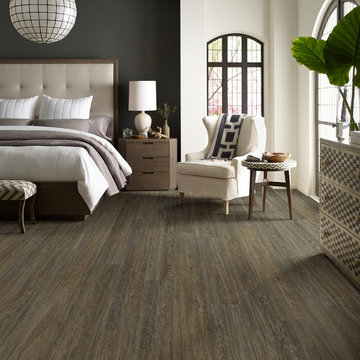
Alto Plank in Miletto by Shaw Floors. Alto Plank offers twelve attractive wood designs in varying colors. Its Fold-N-Go Locking system is precision-engineered with the most advanced technology possible-making it easy to use, strong, and durable. Floorte' is also flexible, concealing imperfections of the floor beneath-so less floor prep is needed. And best of all it's WATERPROOF!
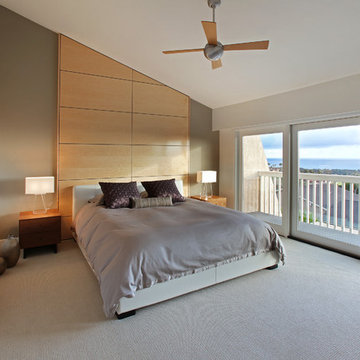
Photos by Aidin Mariscal
Idee per una camera matrimoniale design di medie dimensioni con pareti grigie, moquette e pavimento beige
Idee per una camera matrimoniale design di medie dimensioni con pareti grigie, moquette e pavimento beige

Ariana Miller with ANM Photography. www.anmphoto.com
Idee per una camera matrimoniale country di medie dimensioni con pareti grigie, moquette e pavimento marrone
Idee per una camera matrimoniale country di medie dimensioni con pareti grigie, moquette e pavimento marrone

Ispirazione per una camera matrimoniale tradizionale di medie dimensioni con pareti grigie, parquet scuro, nessun camino e pavimento marrone
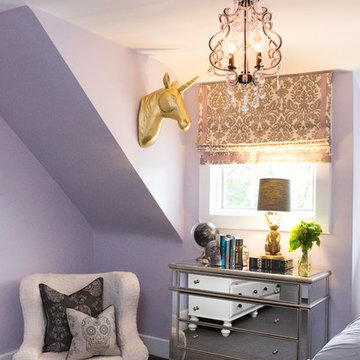
A mirrored chest, a fuzzy chair, and a golden unicorn - only improved by some sparkle & skulls.
Photography by Laura Desantis-Olsson
Immagine di una camera da letto tradizionale di medie dimensioni con pareti viola e moquette
Immagine di una camera da letto tradizionale di medie dimensioni con pareti viola e moquette
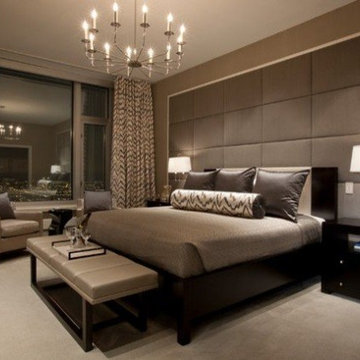
Bedroom design
SCM Design Group
The Woodlands TX
Esempio di una camera matrimoniale contemporanea di medie dimensioni con pareti marroni, moquette e pavimento beige
Esempio di una camera matrimoniale contemporanea di medie dimensioni con pareti marroni, moquette e pavimento beige
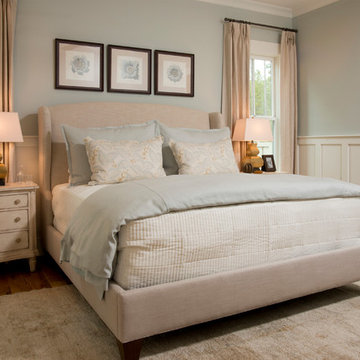
Idee per una camera degli ospiti chic di medie dimensioni con pareti verdi, pavimento in legno massello medio, nessun camino e pavimento marrone
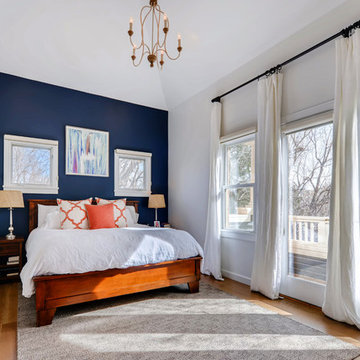
Rodwin Architecture & Skycastle Homes
Location: Boulder, CO USA
Our clients asked us to breathe new life into a dark and chopped up 1990’s home, that had a solid shell but a dysfunctional floor plan and dated finishes. We took down all the walls and created an open concept, sunny plan where all the public social spaces connected. We added a Dutch front door and created both a foyer and proper mud-room for the first time, so guests now had a sense of arrival and a place to hang their jackets. The odd dated kitchen that was the heart of the home was rebuilt from scratch with a simple white and blue palette. We opened up the south wall of the main floor with large windows and doors to help BBQ’s and parties flow from inside to the patio. The sagging and faded wrap-around porch was rebuilt from scratch. We re-arranged the interior spaces to create a dream kid’s playroom packed with organized storage and just far enough away from the grown-ups so that everyone can co-exist peacefully. We redid the finishes & fixtures throughout, and opened up the staircase to be an elegant path through this 4 storey house.
Built by Skycastle Construction.
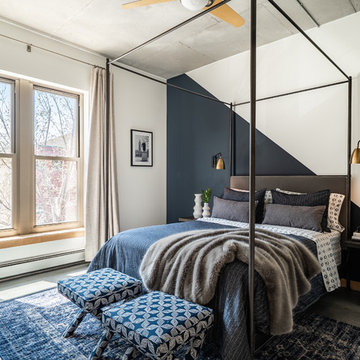
Contemporary Master Bedroom Retreat Has Semi-Diagonal-Painted Accent Wall.
This loft master bedroom has a contemporary style epitomized by the black canopy bed and diagonal-painted accent wall. Navy and white bedding, ottomans and an area rug complement the gray cement floor while adding soft texture to the space.
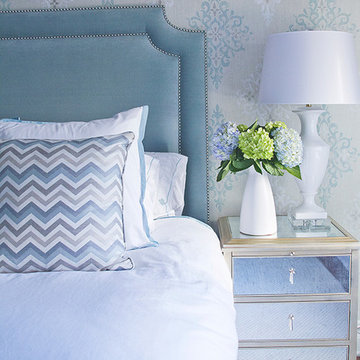
Teals and grays for this transitional master bedroom
Foto di una camera matrimoniale classica di medie dimensioni con pareti multicolore, parquet chiaro e pavimento marrone
Foto di una camera matrimoniale classica di medie dimensioni con pareti multicolore, parquet chiaro e pavimento marrone
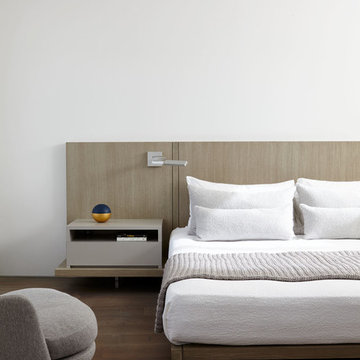
Joshua McHugh
Immagine di una camera matrimoniale moderna di medie dimensioni con pareti bianche, pavimento in legno massello medio e pavimento marrone
Immagine di una camera matrimoniale moderna di medie dimensioni con pareti bianche, pavimento in legno massello medio e pavimento marrone
Camere da Letto di medie dimensioni - Foto e idee per arredare
1