Camere da Letto con pareti bianche e moquette - Foto e idee per arredare
Filtra anche per:
Budget
Ordina per:Popolari oggi
1 - 20 di 24.667 foto
1 di 3

blue accent wall, cozy farmhouse master bedroom with natural wood accents.
Idee per una camera matrimoniale country di medie dimensioni con pareti bianche, moquette, pavimento beige e pannellatura
Idee per una camera matrimoniale country di medie dimensioni con pareti bianche, moquette, pavimento beige e pannellatura

Foto di una camera matrimoniale country di medie dimensioni con pareti bianche, moquette e pavimento beige

Esempio di una camera matrimoniale tradizionale di medie dimensioni con pareti bianche, moquette, nessun camino e pavimento beige

Immagine di una grande camera matrimoniale classica con pareti bianche e moquette

Enfort Homes -2019
Immagine di una grande camera matrimoniale country con pareti bianche, moquette, camino classico, cornice del camino in legno e pavimento grigio
Immagine di una grande camera matrimoniale country con pareti bianche, moquette, camino classico, cornice del camino in legno e pavimento grigio

Foto di una camera matrimoniale minimal con pareti bianche, moquette e pavimento grigio
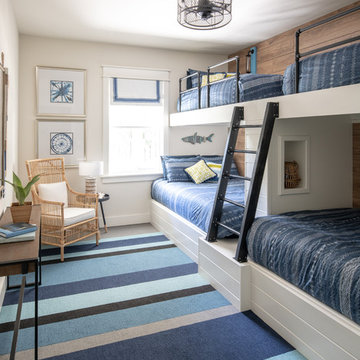
Michael Hunter Photography
Ispirazione per una camera degli ospiti minimalista di medie dimensioni con pareti bianche, moquette e pavimento blu
Ispirazione per una camera degli ospiti minimalista di medie dimensioni con pareti bianche, moquette e pavimento blu
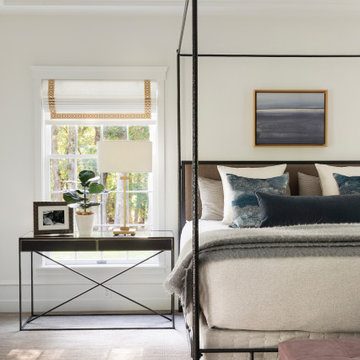
This beautiful French Provincial home is set on 10 acres, nestled perfectly in the oak trees. The original home was built in 1974 and had two large additions added; a great room in 1990 and a main floor master suite in 2001. This was my dream project: a full gut renovation of the entire 4,300 square foot home! I contracted the project myself, and we finished the interior remodel in just six months. The exterior received complete attention as well. The 1970s mottled brown brick went white to completely transform the look from dated to classic French. Inside, walls were removed and doorways widened to create an open floor plan that functions so well for everyday living as well as entertaining. The white walls and white trim make everything new, fresh and bright. It is so rewarding to see something old transformed into something new, more beautiful and more functional.

Overview
Extension and complete refurbishment.
The Brief
The existing house had very shallow rooms with a need for more depth throughout the property by extending into the rear garden which is large and south facing. We were to look at extending to the rear and to the end of the property, where we had redundant garden space, to maximise the footprint and yield a series of WOW factor spaces maximising the value of the house.
The brief requested 4 bedrooms plus a luxurious guest space with separate access; large, open plan living spaces with large kitchen/entertaining area, utility and larder; family bathroom space and a high specification ensuite to two bedrooms. In addition, we were to create balconies overlooking a beautiful garden and design a ‘kerb appeal’ frontage facing the sought-after street location.
Buildings of this age lend themselves to use of natural materials like handmade tiles, good quality bricks and external insulation/render systems with timber windows. We specified high quality materials to achieve a highly desirable look which has become a hit on Houzz.
Our Solution
One of our specialisms is the refurbishment and extension of detached 1930’s properties.
Taking the existing small rooms and lack of relationship to a large garden we added a double height rear extension to both ends of the plan and a new garage annex with guest suite.
We wanted to create a view of, and route to the garden from the front door and a series of living spaces to meet our client’s needs. The front of the building needed a fresh approach to the ordinary palette of materials and we re-glazed throughout working closely with a great build team.
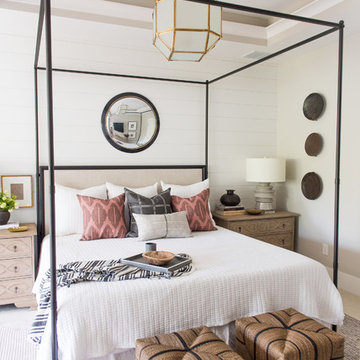
sarah shields
Immagine di una grande camera matrimoniale tradizionale con pareti bianche, moquette, nessun camino e pavimento grigio
Immagine di una grande camera matrimoniale tradizionale con pareti bianche, moquette, nessun camino e pavimento grigio

Tony Soluri
Immagine di una grande camera matrimoniale contemporanea con pareti bianche, moquette, camino bifacciale e pavimento grigio
Immagine di una grande camera matrimoniale contemporanea con pareti bianche, moquette, camino bifacciale e pavimento grigio

Ispirazione per una grande camera matrimoniale stile marino con pareti bianche e moquette

The master bedroom is the one of the most important rooms in any home. Here the space is made dramatic and comfortable combining soft materials with great lighting and sophisticated modern design. The silk fabrics, upholstered wall, lush carpet and custom detailed woodwork help create the atmosphere of exquisite luxury.
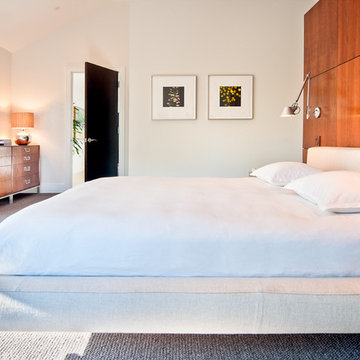
This rustic modern home was purchased by an art collector that needed plenty of white wall space to hang his collection. The furnishings were kept neutral to allow the art to pop and warm wood tones were selected to keep the house from becoming cold and sterile. Published in Modern In Denver | The Art of Living.
Daniel O'Connor Photography

New master bedroom. Custom barn door to close off office and master bathroom. Floating vanity in master bathroom by AvenueTwo:Design. www.avetwo.com.
All photography by:
www.davidlauerphotography.com
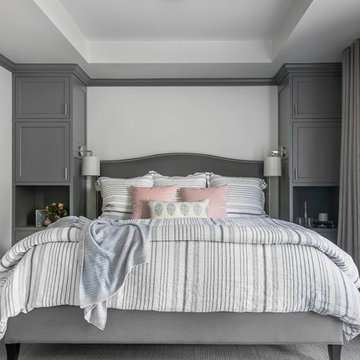
Esempio di una camera da letto classica con pareti bianche, moquette e pavimento grigio
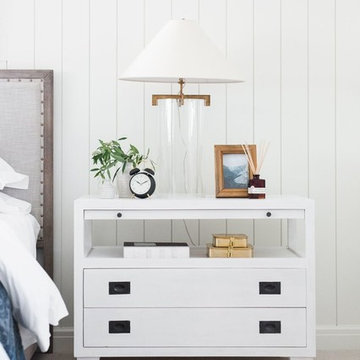
Shop the Look, See the Photo Tour here: https://www.studio-mcgee.com/studioblog/2018/1/4/wilsonave?rq=wilson
Watch the Webisode: https://www.studio-mcgee.com/studioblog/2018/1/9/wilson-webisode
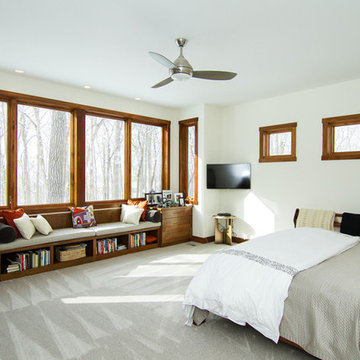
Idee per una grande camera matrimoniale tradizionale con pareti bianche, moquette e nessun camino
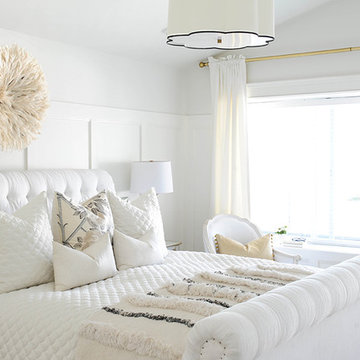
Tracey Ayton Photography
Idee per una camera matrimoniale tradizionale con pareti bianche e moquette
Idee per una camera matrimoniale tradizionale con pareti bianche e moquette
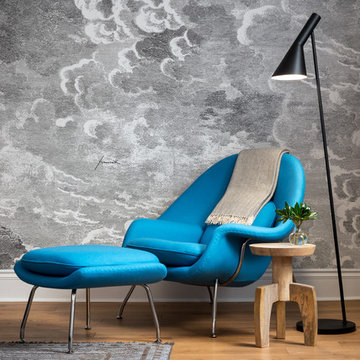
Jill Greaves Design Contemporary Bedroom with bright cerulean lounge chair and footstool, modern black floor lamp and Fornasetti wallpaper mural in "Nuvole"
Photography: Gillian Jackson
Camere da Letto con pareti bianche e moquette - Foto e idee per arredare
1