Camere da Letto con moquette e cornice del camino in pietra - Foto e idee per arredare
Filtra anche per:
Budget
Ordina per:Popolari oggi
1 - 20 di 2.937 foto
1 di 3

Complete master bedroom remodel with stacked stone fireplace, sliding barn door, swing arm wall sconces and rustic faux ceiling beams. New wall-wall carpet, transitional area rug, custom draperies, bedding and simple accessories help create a true master bedroom oasis.
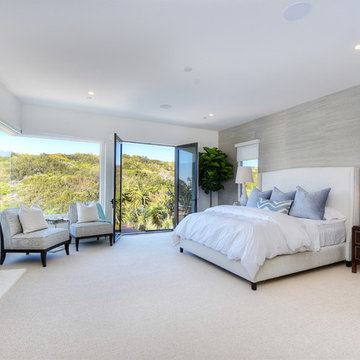
Ispirazione per una grande camera matrimoniale contemporanea con pareti grigie, moquette, camino classico, cornice del camino in pietra e pavimento nero
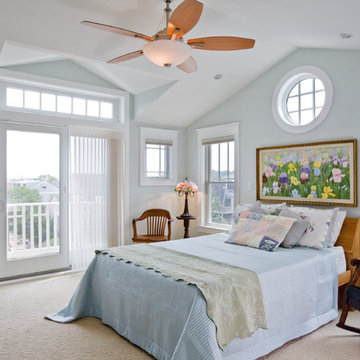
Idee per una camera degli ospiti country di medie dimensioni con pareti blu, moquette, camino classico, cornice del camino in pietra e pavimento bianco
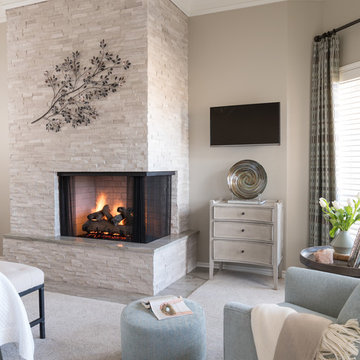
Using ivory stacked stone and sheet rock to cover and create space for the wall mounted TV, the fireplace was transformed from an eyesore to an asset in this ethereal retreat. Luxe Master Bedroom by Dona Rosene Interiors. Photos by Michael Hunter.
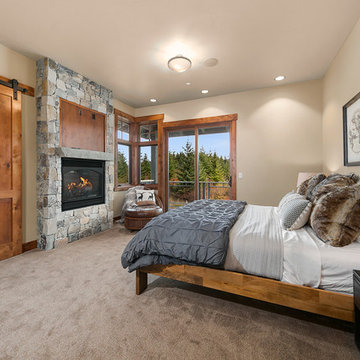
Esempio di una camera matrimoniale rustica con moquette, pareti bianche, camino lineare Ribbon, cornice del camino in pietra e pavimento beige
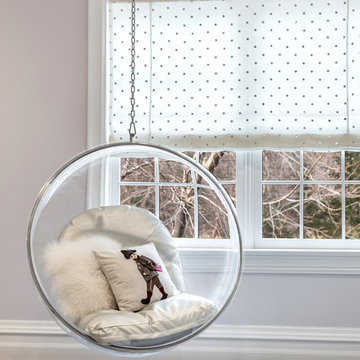
Andrew Federico
Foto di una grande camera matrimoniale chic con pareti grigie, moquette, camino classico e cornice del camino in pietra
Foto di una grande camera matrimoniale chic con pareti grigie, moquette, camino classico e cornice del camino in pietra
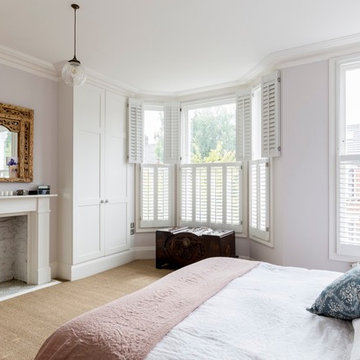
The Master Bedroom has new timber double glazed sash windows with new timber shutters, a sisal flooring and shaker style painted cabinets. The fireplace surround is painted timber.
New cornices and walls painted in lightly contrasting Farrow and Ball colours compliment this calm and serene space.
Photography by Chris Snook
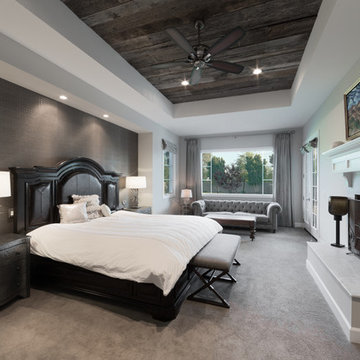
Brian Dunham Photography
brdunham.com
Esempio di una grande camera matrimoniale minimal con pareti grigie, moquette, camino classico, cornice del camino in pietra e pavimento grigio
Esempio di una grande camera matrimoniale minimal con pareti grigie, moquette, camino classico, cornice del camino in pietra e pavimento grigio
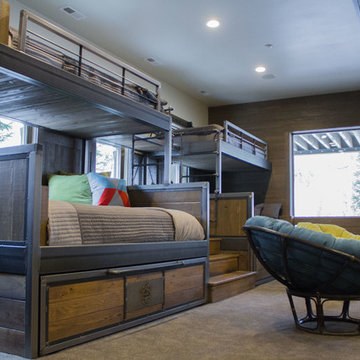
Custom XL twin over queen bunk bed with XL twin trundle and storage beneath.
Idee per una grande camera da letto stile loft rustica con pareti bianche, moquette e cornice del camino in pietra
Idee per una grande camera da letto stile loft rustica con pareti bianche, moquette e cornice del camino in pietra
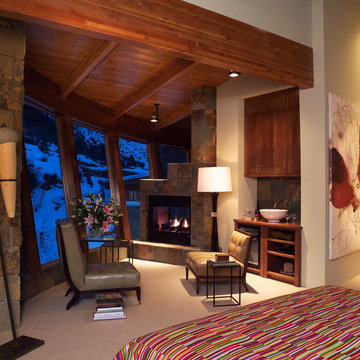
Ron Ruscio
Idee per una grande camera matrimoniale minimal con pareti beige, moquette, camino bifacciale e cornice del camino in pietra
Idee per una grande camera matrimoniale minimal con pareti beige, moquette, camino bifacciale e cornice del camino in pietra
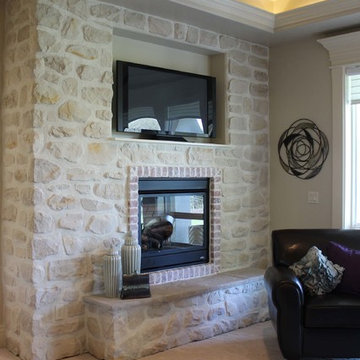
TMC stone in the 2013 BCASWI Parade of Homes #19
Builder: Tradewinds General Contracting, Inc.
Interior Designer: Debbie Martinez& Tamara Rowley
Stone: Coronado French Country Texas Cream
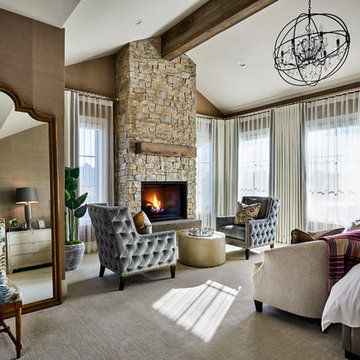
Esempio di una grande camera matrimoniale country con pareti beige, moquette, camino classico, cornice del camino in pietra e pavimento beige
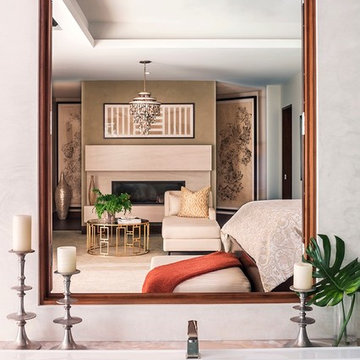
Immagine di una grande camera matrimoniale design con pareti multicolore, moquette, camino lineare Ribbon, cornice del camino in pietra e pavimento beige
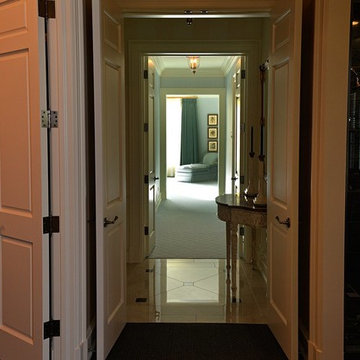
Master bedroom hallway master bath. Home built by Rembrandt Construction, Inc - Traverse City, Michigan 231.645.7200 www.rembrandtconstruction.com . Photos by George DeGorski
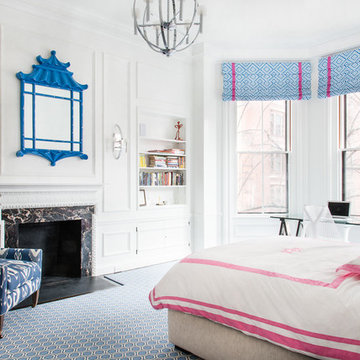
Sabrina Baloun Photography
Esempio di una camera da letto stile loft tradizionale di medie dimensioni con pareti bianche, moquette, camino classico e cornice del camino in pietra
Esempio di una camera da letto stile loft tradizionale di medie dimensioni con pareti bianche, moquette, camino classico e cornice del camino in pietra

This homage to prairie style architecture located at The Rim Golf Club in Payson, Arizona was designed for owner/builder/landscaper Tom Beck.
This home appears literally fastened to the site by way of both careful design as well as a lichen-loving organic material palatte. Forged from a weathering steel roof (aka Cor-Ten), hand-formed cedar beams, laser cut steel fasteners, and a rugged stacked stone veneer base, this home is the ideal northern Arizona getaway.
Expansive covered terraces offer views of the Tom Weiskopf and Jay Morrish designed golf course, the largest stand of Ponderosa Pines in the US, as well as the majestic Mogollon Rim and Stewart Mountains, making this an ideal place to beat the heat of the Valley of the Sun.
Designing a personal dwelling for a builder is always an honor for us. Thanks, Tom, for the opportunity to share your vision.
Project Details | Northern Exposure, The Rim – Payson, AZ
Architect: C.P. Drewett, AIA, NCARB, Drewett Works, Scottsdale, AZ
Builder: Thomas Beck, LTD, Scottsdale, AZ
Photographer: Dino Tonn, Scottsdale, AZ
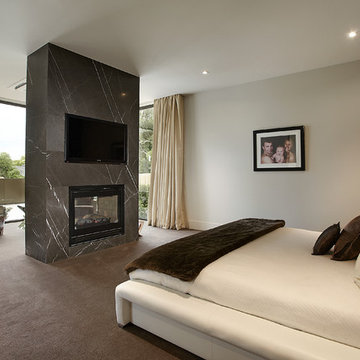
The master bedroom is large enough to accomodate a free standing fireplace & TV that wraps around to a sitting area overlooking the front garden
Ispirazione per una grande camera da letto design con pareti bianche, moquette, cornice del camino in pietra, camino bifacciale e TV
Ispirazione per una grande camera da letto design con pareti bianche, moquette, cornice del camino in pietra, camino bifacciale e TV
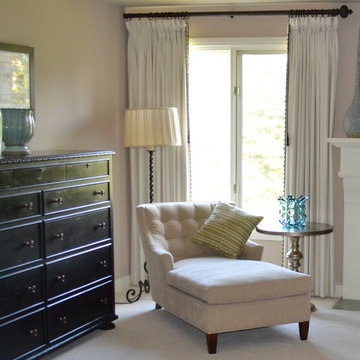
Based on extensive interviews with our clients, our challenges were to create an environment that was an artistic mix of traditional and clean lines. They wanted it
dramatic and sophisticated. They also wanted each piece to be special and unique, as well as artsy. Because our clients were young and have an active son, they wanted their home to be comfortable and practical, as well as beautiful. The clients wanted a sophisticated and up-to-date look. They loved brown, turquoise and orange. The other challenge we faced, was to give each room its own identity while maintaining a consistent flow throughout the home. Each space shared a similar color palette and uniqueness, while the furnishings, draperies, and accessories provided individuality to each room.
We incorporated comfortable and stylish furniture with artistic accents in pillows, throws, artwork and accessories. Each piece was selected to not only be unique, but to create a beautiful and sophisticated environment. We hunted the markets for all the perfect accessories and artwork that are the jewelry in this artistic living area.
Some of the selections included clean moldings, walnut floors and a backsplash with mosaic glass tile. In the living room we went with a cleaner look, but used some traditional accents such as the embroidered casement fabric and the paisley fabric on the chair and pillows. A traditional bow front chest with a crackled turquoise lacquer was used in the foyer.
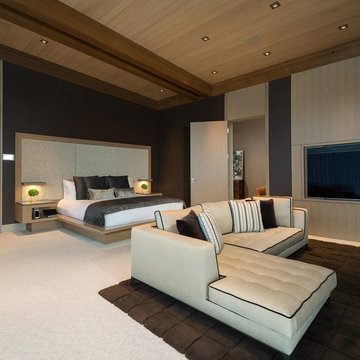
Ispirazione per una grande camera matrimoniale minimal con pareti beige, moquette, camino lineare Ribbon e cornice del camino in pietra
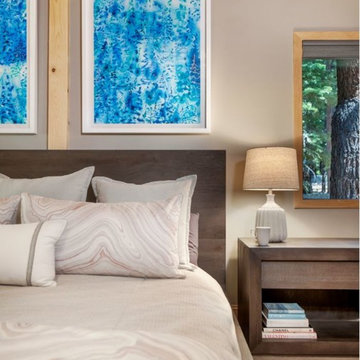
Major remodel of entire first floor including the master bedroom. We added a double-sided gas fireplace (facing the master bedroom and master bathroom) with 3D stone surround, reclaimed wood mantel and built-in storage niches. Carpeting was replaced, new window treatments were installed, updated furniture, lighting, bedding and accessories were also added.
Camere da Letto con moquette e cornice del camino in pietra - Foto e idee per arredare
1