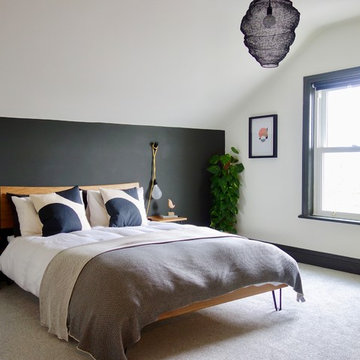Camere da Letto con moquette e cornice del camino in metallo - Foto e idee per arredare
Filtra anche per:
Budget
Ordina per:Popolari oggi
1 - 20 di 501 foto
1 di 3
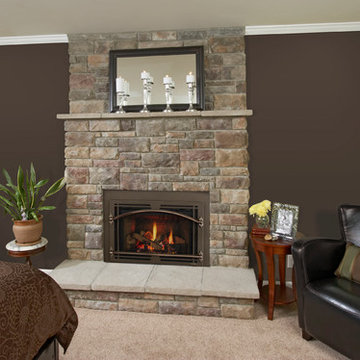
Bedroom Fireplace makeover.
Foto di una grande camera matrimoniale classica con pareti multicolore, moquette, camino classico, cornice del camino in metallo e pavimento beige
Foto di una grande camera matrimoniale classica con pareti multicolore, moquette, camino classico, cornice del camino in metallo e pavimento beige
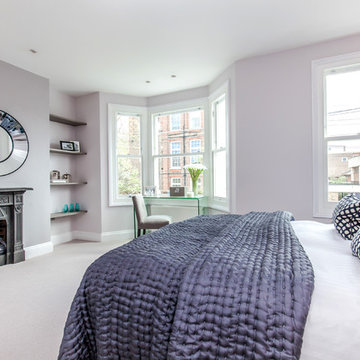
Agness Clark (www.agness.co.uk
Esempio di una grande camera matrimoniale classica con pareti grigie, moquette, camino classico e cornice del camino in metallo
Esempio di una grande camera matrimoniale classica con pareti grigie, moquette, camino classico e cornice del camino in metallo
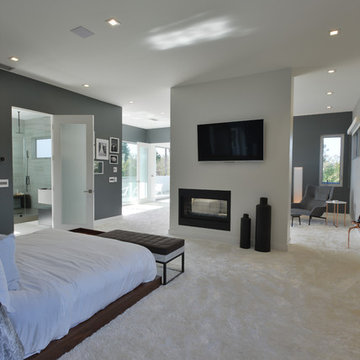
Modern design by Alberto Juarez and Darin Radac of Novum Architecture in Los Angeles.
Foto di una grande camera matrimoniale moderna con pareti grigie, moquette, cornice del camino in metallo e camino bifacciale
Foto di una grande camera matrimoniale moderna con pareti grigie, moquette, cornice del camino in metallo e camino bifacciale
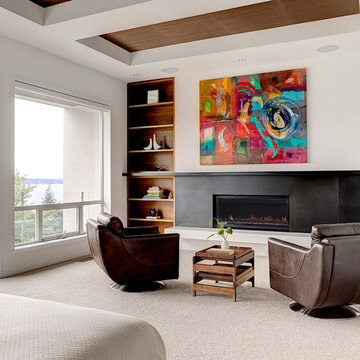
Alex Hayden
Ispirazione per una camera matrimoniale design con pareti bianche, moquette, camino lineare Ribbon e cornice del camino in metallo
Ispirazione per una camera matrimoniale design con pareti bianche, moquette, camino lineare Ribbon e cornice del camino in metallo
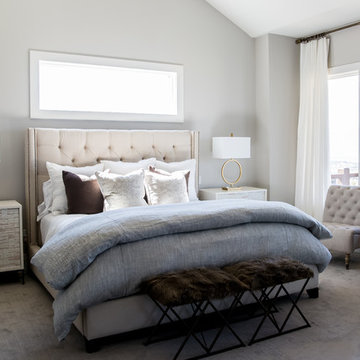
Immagine di una grande camera matrimoniale tradizionale con pareti grigie, moquette, camino classico e cornice del camino in metallo
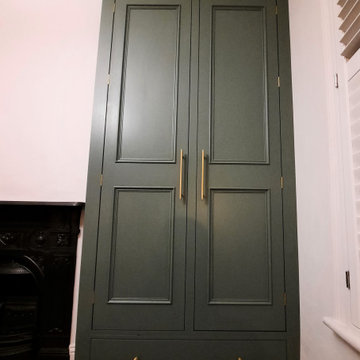
Custom hardwood in frame wardrobes with linen drawer, hanging rails and seasonal storage above.
Made to sympathetically blend into the period of the property, whilst maximising the space available.
Hand painted finish and Armac Martin hinges and handles for a real quality feel
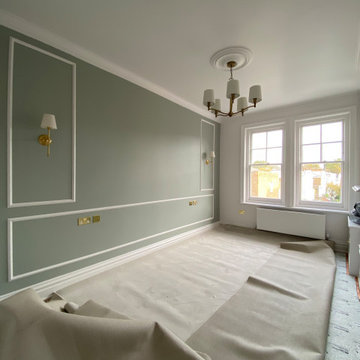
Foto di una camera matrimoniale vittoriana di medie dimensioni con pareti verdi, moquette, camino classico, cornice del camino in metallo e pavimento bianco
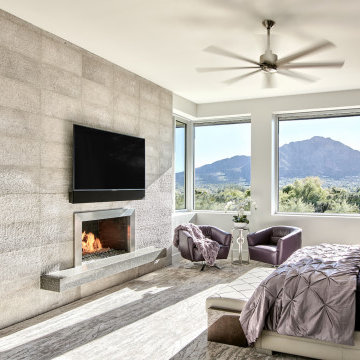
With nearly 14,000 square feet of transparent planar architecture, In Plane Sight, encapsulates — by a horizontal bridge-like architectural form — 180 degree views of Paradise Valley, iconic Camelback Mountain, the city of Phoenix, and its surrounding mountain ranges.
Large format wall cladding, wood ceilings, and an enviable glazing package produce an elegant, modernist hillside composition.
The challenges of this 1.25 acre site were few: a site elevation change exceeding 45 feet and an existing older home which was demolished. The client program was straightforward: modern and view-capturing with equal parts indoor and outdoor living spaces.
Though largely open, the architecture has a remarkable sense of spatial arrival and autonomy. A glass entry door provides a glimpse of a private bridge connecting master suite to outdoor living, highlights the vista beyond, and creates a sense of hovering above a descending landscape. Indoor living spaces enveloped by pocketing glass doors open to outdoor paradise.
The raised peninsula pool, which seemingly levitates above the ground floor plane, becomes a centerpiece for the inspiring outdoor living environment and the connection point between lower level entertainment spaces (home theater and bar) and upper outdoor spaces.
Project Details: In Plane Sight
Architecture: Drewett Works
Developer/Builder: Bedbrock Developers
Interior Design: Est Est and client
Photography: Werner Segarra
Awards
Room of the Year, Best in American Living Awards 2019
Platinum Award – Outdoor Room, Best in American Living Awards 2019
Silver Award – One-of-a-Kind Custom Home or Spec 6,001 – 8,000 sq ft, Best in American Living Awards 2019
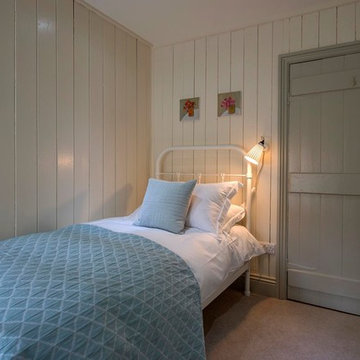
Currently living overseas, the owners of this stunning Grade II Listed stone cottage in the heart of the North York Moors set me the brief of designing the interiors. Renovated to a very high standard by the previous owner and a totally blank canvas, the brief was to create contemporary warm and welcoming interiors in keeping with the building’s history. To be used as a holiday let in the short term, the interiors needed to be high quality and comfortable for guests whilst at the same time, fulfilling the requirements of my clients and their young family to live in upon their return to the UK.
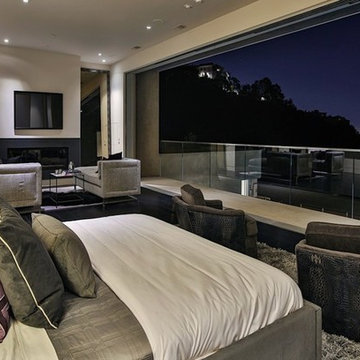
Immagine di una grande camera matrimoniale minimalista con pareti bianche, moquette, camino lineare Ribbon e cornice del camino in metallo

The view from this room is enough to keep you enthralled for hours, but add in the comfortable seating and cozy fireplace, and you are sure to enjoy many pleasant days in this space.
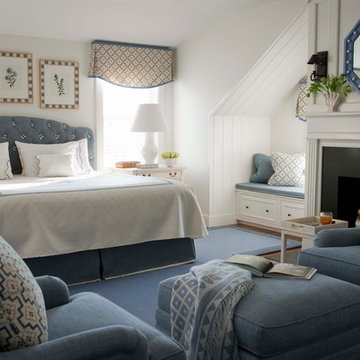
John Bessler Photography
http://www.besslerphoto.com
Interior Design By T. Keller Donovan
Pinemar, Inc.- Philadelphia General Contractor & Home Builder.
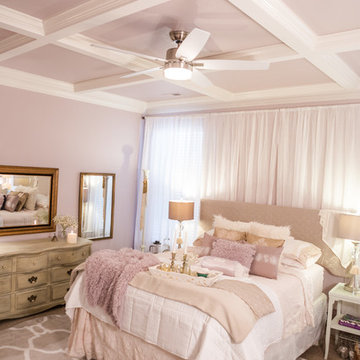
Dawn D Totty Designs Blushing Bedroom
What an honor, I am so grateful to be featured in City Scope Magazine !! This entire Master Suite was a complete and total "Mystery Makeover" the installation including a new wall mounted fireplace and mantle and wall of custom window treatments was completed in 7.5 hours. The walls and ceiling were painted a couple days prior to the installation. All bedding was created by Dawn D Totty Designs. Online, Onsite & Global Design Services Available at 615 339 9919
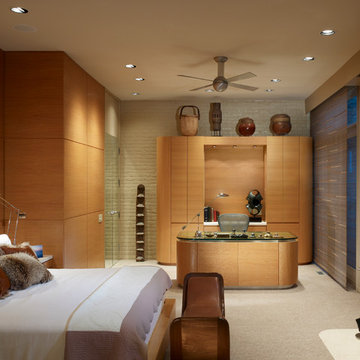
The master bedroom suite combines a home office with a sleeping area and intimate reading corner. Exterior views are private and take advantage of natural wooded landscaping. Rift cut oak veneer with its linear horizontal graining is used on all custom designed millwork. Flush millwork design is consistent with the minimalist aesthetic intent.
Hedrich Blessing Photography
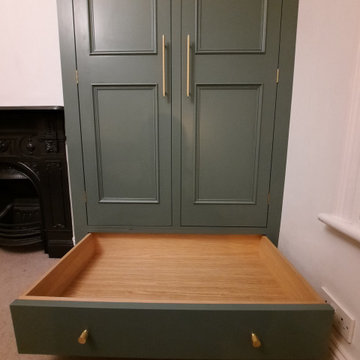
Custom hardwood in frame wardrobes with linen drawer,
Full width and depth solid Oak dovetailed drawers. Fitted with Grass full extension soft close runners. Providing consistent action and support
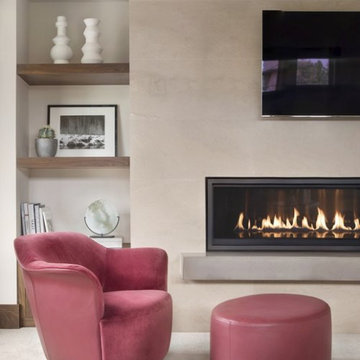
Our Aspen studio gave this beautiful home a stunning makeover with thoughtful and balanced use of colors, patterns, and textures to create a harmonious vibe. Following our holistic design approach, we added mirrors, artworks, decor, and accessories that easily blend into the architectural design. Beautiful purple chairs in the dining area add an attractive pop, just like the deep pink sofas in the living room. The home bar is designed as a classy, sophisticated space with warm wood tones and elegant bar chairs perfect for entertaining. A dashing home theatre and hot sauna complete this home, making it a luxurious retreat!
---
Joe McGuire Design is an Aspen and Boulder interior design firm bringing a uniquely holistic approach to home interiors since 2005.
For more about Joe McGuire Design, see here: https://www.joemcguiredesign.com/
To learn more about this project, see here:
https://www.joemcguiredesign.com/greenwood-preserve
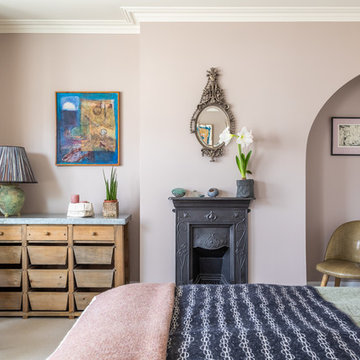
We really felt this rooms light would benefit from a warmer tone rather than the cooler colours we used throughout the property. Little Greene "China Clay Dark" was used on the walls to create a lovely hue to this light filled room. It also worked as a perfect neutral for our clients artwork and eclectic mix of furniture.
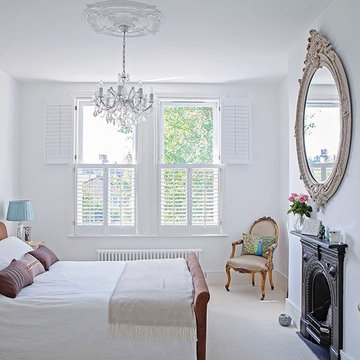
Esempio di una camera da letto vittoriana di medie dimensioni con pareti bianche, moquette, camino classico, cornice del camino in metallo e pavimento beige
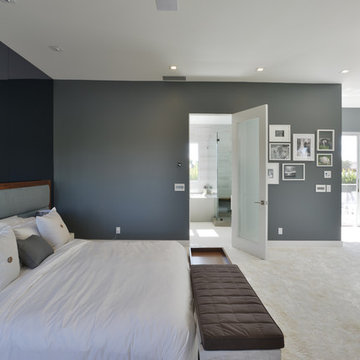
Modern design by Alberto Juarez and Darin Radac of Novum Architecture in Los Angeles.
Immagine di una grande camera matrimoniale minimalista con pareti grigie, moquette, camino classico e cornice del camino in metallo
Immagine di una grande camera matrimoniale minimalista con pareti grigie, moquette, camino classico e cornice del camino in metallo
Camere da Letto con moquette e cornice del camino in metallo - Foto e idee per arredare
1
