Camere da Letto beige con cornice del camino in intonaco - Foto e idee per arredare
Filtra anche per:
Budget
Ordina per:Popolari oggi
1 - 20 di 237 foto
1 di 3
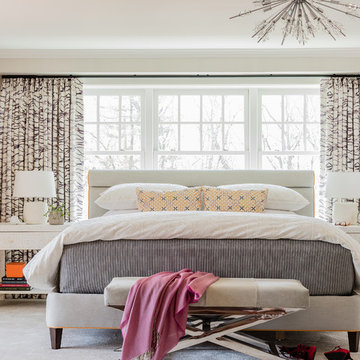
Michael J. Lee Photography
Esempio di una grande camera matrimoniale tradizionale con pareti grigie, pavimento in legno massello medio, camino bifacciale, cornice del camino in intonaco e pavimento marrone
Esempio di una grande camera matrimoniale tradizionale con pareti grigie, pavimento in legno massello medio, camino bifacciale, cornice del camino in intonaco e pavimento marrone
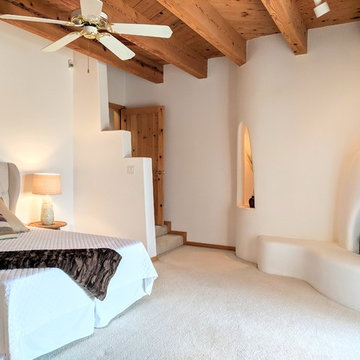
Elisa Macomber
Idee per una camera matrimoniale stile americano di medie dimensioni con moquette, camino ad angolo, cornice del camino in intonaco, pareti beige e pavimento beige
Idee per una camera matrimoniale stile americano di medie dimensioni con moquette, camino ad angolo, cornice del camino in intonaco, pareti beige e pavimento beige
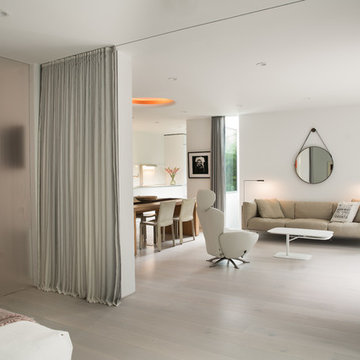
The fireplace serves the living room, dining room and bedroom simultaneously
Immagine di una grande camera matrimoniale minimalista con pareti bianche, parquet chiaro, camino classico, cornice del camino in intonaco e pavimento beige
Immagine di una grande camera matrimoniale minimalista con pareti bianche, parquet chiaro, camino classico, cornice del camino in intonaco e pavimento beige

Photographer: Henry Woide
- www.henrywoide.co.uk
Architecture: 4SArchitecture
Idee per una camera matrimoniale contemporanea di medie dimensioni con pareti bianche, parquet chiaro, camino classico e cornice del camino in intonaco
Idee per una camera matrimoniale contemporanea di medie dimensioni con pareti bianche, parquet chiaro, camino classico e cornice del camino in intonaco

The master bedroom in this luxury Encinitas CA home is expansive and features views straight to the ocean, a sitting area, fireplace and wide balcony!
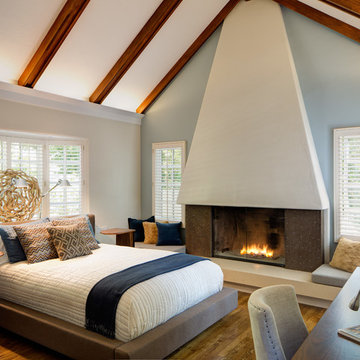
Esempio di una grande camera matrimoniale tradizionale con pareti blu, pavimento in legno massello medio, camino classico e cornice del camino in intonaco
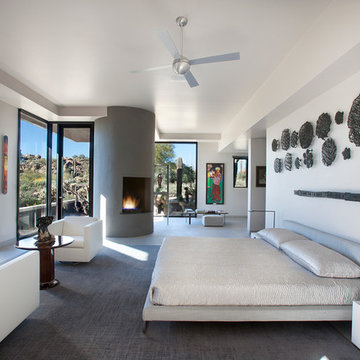
Believe it or not, this award-winning home began as a speculative project. Typically speculative projects involve a rather generic design that would appeal to many in a style that might be loved by the masses. But the project’s developer loved modern architecture and his personal residence was the first project designed by architect C.P. Drewett when Drewett Works launched in 2001. Together, the architect and developer envisioned a fictitious art collector who would one day purchase this stunning piece of desert modern architecture to showcase their magnificent collection.
The primary views from the site were southwest. Therefore, protecting the interior spaces from the southwest sun while making the primary views available was the greatest challenge. The views were very calculated and carefully managed. Every room needed to not only capture the vistas of the surrounding desert, but also provide viewing spaces for the potential collection to be housed within its walls.
The core of the material palette is utilitarian including exposed masonry and locally quarried cantera stone. An organic nature was added to the project through millwork selections including walnut and red gum veneers.
The eventual owners saw immediately that this could indeed become a home for them as well as their magnificent collection, of which pieces are loaned out to museums around the world. Their decision to purchase the home was based on the dimensions of one particular wall in the dining room which was EXACTLY large enough for one particular painting not yet displayed due to its size. The owners and this home were, as the saying goes, a perfect match!
Project Details | Desert Modern for the Magnificent Collection, Estancia, Scottsdale, AZ
Architecture: C.P. Drewett, Jr., AIA, NCARB | Drewett Works, Scottsdale, AZ
Builder: Shannon Construction | Phoenix, AZ
Interior Selections: Janet Bilotti, NCIDQ, ASID | Naples, FL
Custom Millwork: Linear Fine Woodworking | Scottsdale, AZ
Photography: Dino Tonn | Scottsdale, AZ
Awards: 2014 Gold Nugget Award of Merit
Feature Article: Luxe. Interiors and Design. Winter 2015, “Lofty Exposure”
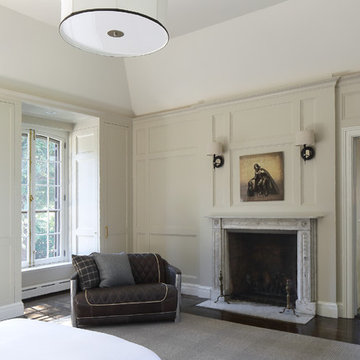
Custom cabinetry and paneling.
Idee per una grande camera degli ospiti classica con pareti beige, parquet scuro, camino classico e cornice del camino in intonaco
Idee per una grande camera degli ospiti classica con pareti beige, parquet scuro, camino classico e cornice del camino in intonaco
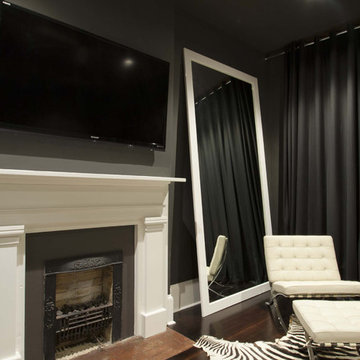
master suite fireplace with classic furnishings
Esempio di una grande camera matrimoniale design con camino classico, pareti grigie, parquet scuro, pavimento marrone, cornice del camino in intonaco e TV
Esempio di una grande camera matrimoniale design con camino classico, pareti grigie, parquet scuro, pavimento marrone, cornice del camino in intonaco e TV
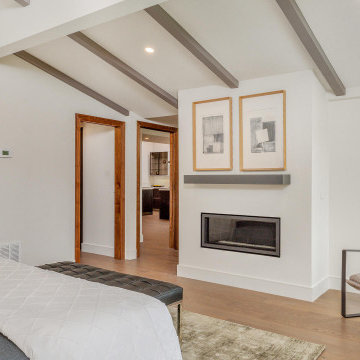
Esempio di una camera matrimoniale moderna di medie dimensioni con pareti bianche, pavimento in legno massello medio, camino classico, cornice del camino in intonaco, pavimento marrone e travi a vista
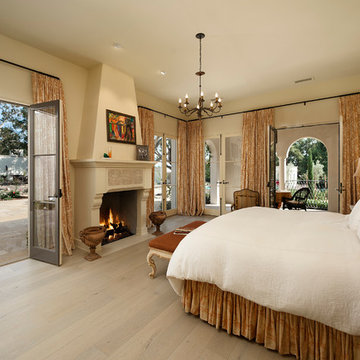
Jim Bartsch Photography
Ispirazione per un'ampia camera matrimoniale mediterranea con pareti beige, parquet chiaro, camino classico e cornice del camino in intonaco
Ispirazione per un'ampia camera matrimoniale mediterranea con pareti beige, parquet chiaro, camino classico e cornice del camino in intonaco
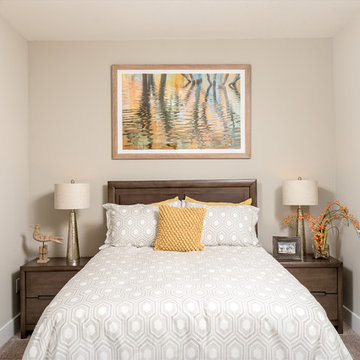
Immagine di una camera degli ospiti contemporanea di medie dimensioni con pareti grigie, moquette, nessun camino e cornice del camino in intonaco
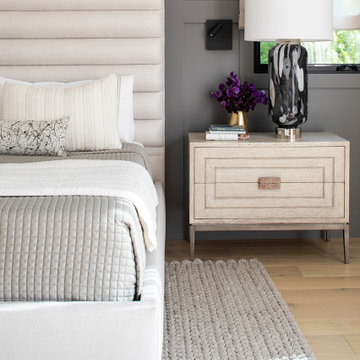
The Master Bedroom suite remained the only real neutral room as far as the color palette. This serves the owners need to escape the daily hustle-bustle and recharge, so it must be calm and relaxing. A softer palette with light off-whites and warm tones against the warm grey Wainscott wall.
Layered accent lighting in the form of a wall sconce spot for each side of the bed in case one person would like to read in bed at night, as well as more ambient accent table tamps if more light desired. Warm woods, reflective glass, and lots of soft textures make this bedroom rich and luxe but with a more organic feel to the materials and fabrics used.
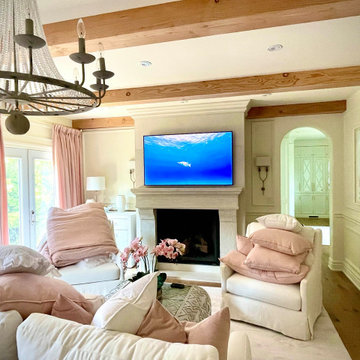
Bedroom TV with smart lighting
Foto di una camera da letto stile loft minimal di medie dimensioni con parquet chiaro, camino classico, cornice del camino in intonaco, travi a vista e boiserie
Foto di una camera da letto stile loft minimal di medie dimensioni con parquet chiaro, camino classico, cornice del camino in intonaco, travi a vista e boiserie
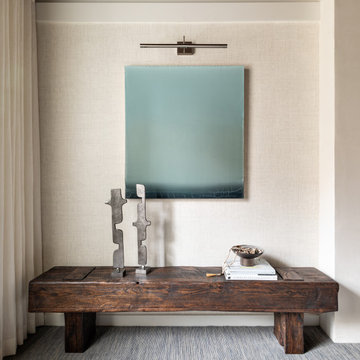
Designer Showhouse Meditation Room for The Holiday House 2019: Designed by Sara Touijer
Esempio di una camera degli ospiti minimal di medie dimensioni con pareti bianche, moquette, camino sospeso, cornice del camino in intonaco e pavimento blu
Esempio di una camera degli ospiti minimal di medie dimensioni con pareti bianche, moquette, camino sospeso, cornice del camino in intonaco e pavimento blu

Alan Blakely
Foto di una grande camera matrimoniale contemporanea con pareti beige, parquet chiaro, camino classico, cornice del camino in intonaco, pavimento beige e TV
Foto di una grande camera matrimoniale contemporanea con pareti beige, parquet chiaro, camino classico, cornice del camino in intonaco, pavimento beige e TV
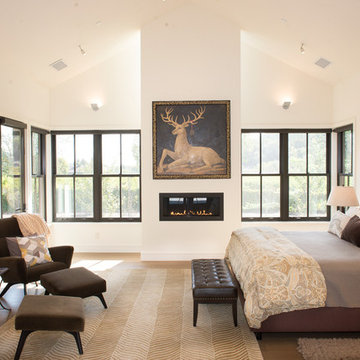
Foto di una grande camera matrimoniale chic con parquet chiaro, camino lineare Ribbon, pareti bianche, cornice del camino in intonaco e pavimento beige
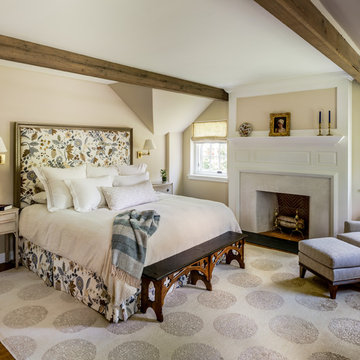
Angle Eye Photography
Ispirazione per una grande camera matrimoniale classica con pareti beige, pavimento in legno massello medio, camino classico, cornice del camino in intonaco e pavimento marrone
Ispirazione per una grande camera matrimoniale classica con pareti beige, pavimento in legno massello medio, camino classico, cornice del camino in intonaco e pavimento marrone
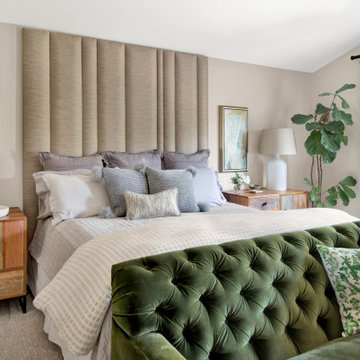
Ispirazione per una camera matrimoniale country di medie dimensioni con pareti beige, moquette, nessun camino, pavimento beige e cornice del camino in intonaco

Esempio di una grande camera matrimoniale chic con pareti bianche, pavimento marrone, camino classico, cornice del camino in intonaco, pavimento in legno massello medio e travi a vista
Camere da Letto beige con cornice del camino in intonaco - Foto e idee per arredare
1