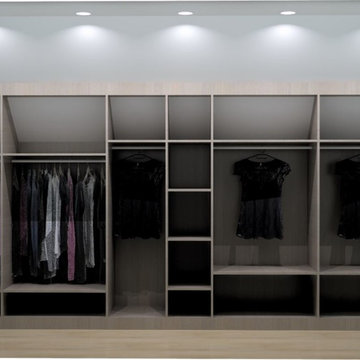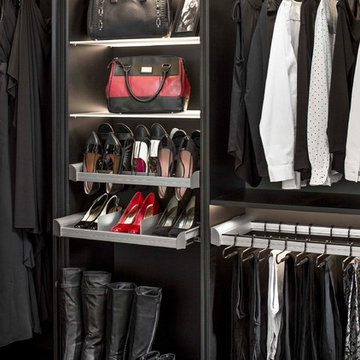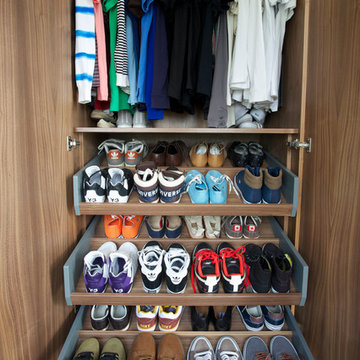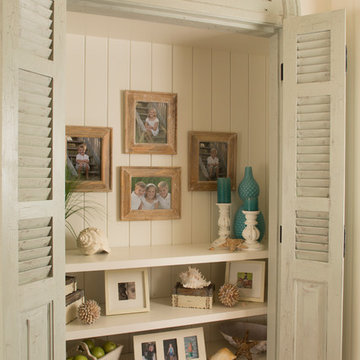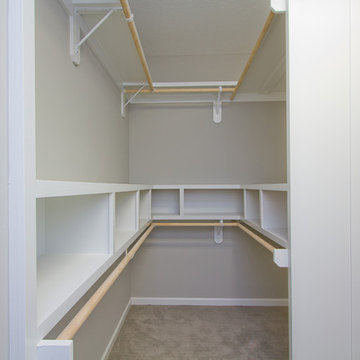Armadi e Cabine Armadio
Filtra anche per:
Budget
Ordina per:Popolari oggi
61 - 80 di 210.938 foto
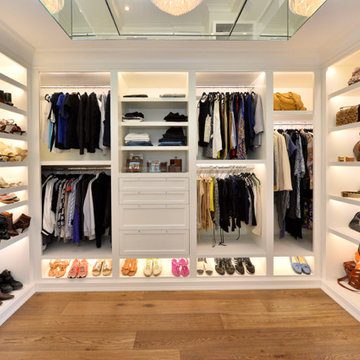
Immagine di una grande cabina armadio unisex chic con nessun'anta, ante bianche, pavimento in legno massello medio e pavimento marrone
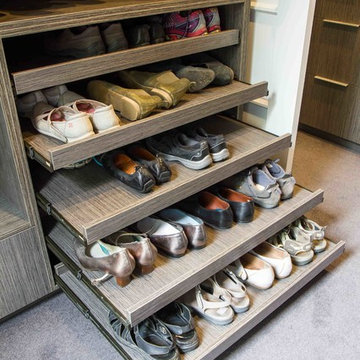
Designer: Corey Johnson; Photography by Yvonne Menegol
Immagine di armadi e cabine armadio minimal
Immagine di armadi e cabine armadio minimal
Trova il professionista locale adatto per il tuo progetto
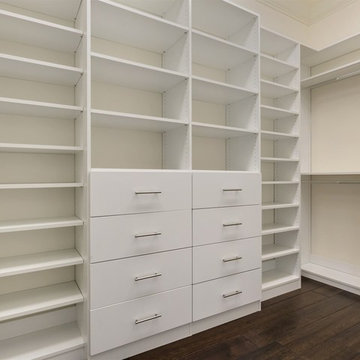
Esempio di una grande cabina armadio unisex tradizionale con nessun'anta, ante bianche e parquet scuro
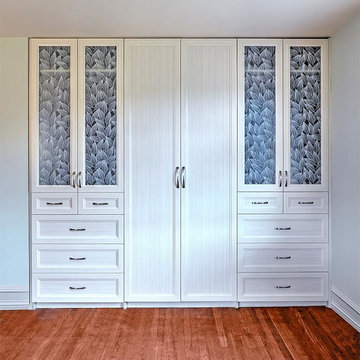
This built-in custom wardrobe provides additional storage when you don't have enough closet space.
Immagine di un armadio o armadio a muro unisex chic con ante con riquadro incassato, ante bianche e pavimento in legno massello medio
Immagine di un armadio o armadio a muro unisex chic con ante con riquadro incassato, ante bianche e pavimento in legno massello medio

Ryan Ozubko
Ispirazione per una cabina armadio unisex chic di medie dimensioni con nessun'anta, ante bianche e pavimento in legno massello medio
Ispirazione per una cabina armadio unisex chic di medie dimensioni con nessun'anta, ante bianche e pavimento in legno massello medio

A serene blue and white palette defines the the lady's closet and dressing area.
Interior Architecture by Brian O'Keefe Architect, PC, with Interior Design by Marjorie Shushan.
Featured in Architectural Digest.
Photo by Liz Ordonoz.

A fresh take on traditional style, this sprawling suburban home draws its occupants together in beautifully, comfortably designed spaces that gather family members for companionship, conversation, and conviviality. At the same time, it adroitly accommodates a crowd, and facilitates large-scale entertaining with ease. This balance of private intimacy and public welcome is the result of Soucie Horner’s deft remodeling of the original floor plan and creation of an all-new wing comprising functional spaces including a mudroom, powder room, laundry room, and home office, along with an exciting, three-room teen suite above. A quietly orchestrated symphony of grayed blues unites this home, from Soucie Horner Collections custom furniture and rugs, to objects, accessories, and decorative exclamationpoints that punctuate the carefully synthesized interiors. A discerning demonstration of family-friendly living at its finest.
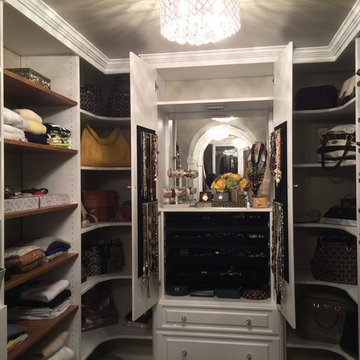
Yvette Gainous
Foto di una cabina armadio unisex minimalista di medie dimensioni con ante con bugna sagomata, ante bianche e pavimento in legno massello medio
Foto di una cabina armadio unisex minimalista di medie dimensioni con ante con bugna sagomata, ante bianche e pavimento in legno massello medio
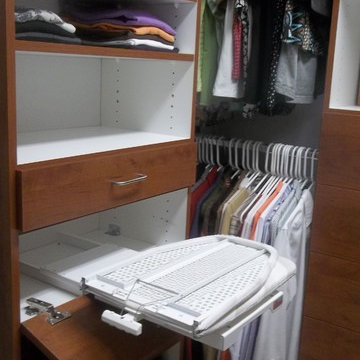
Smaller spaces can still be efficient. A good design makes the closet feel bigger than it is. An in-drawer ironing board takes the work out of pressing clothing.

This room transformation took 4 weeks to do. It was originally a bedroom and we transformed it into a glamorous walk in dream closet for our client. All cabinets were designed and custom built for her needs. Dresser drawers on the left hold delicates and the top drawer for clutches and large jewelry. The center island was also custom built and it is a jewelry case with a built in bench on the side facing the shoes.
Bench by www.belleEpoqueupholstery.com
Lighting by www.lampsplus.com
Photo by: www.azfoto.com
www.azfoto.com
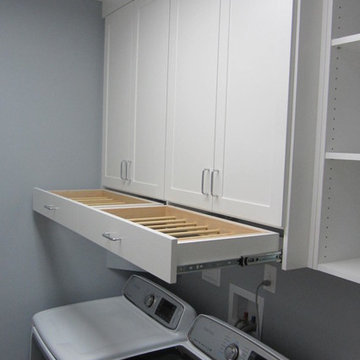
Multifunctional mudroom with shaker style door and drawer fronts, drying rack drawers, laminate countertops, wrapping paper drawers, and hanging clothes rod.
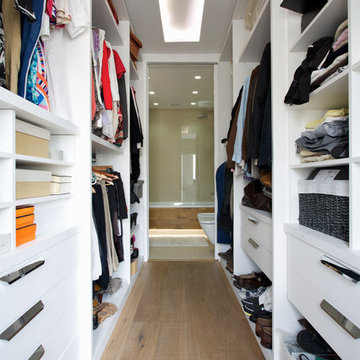
Gregory Davies
Foto di una cabina armadio minimal di medie dimensioni con nessun'anta, ante bianche e pavimento in legno massello medio
Foto di una cabina armadio minimal di medie dimensioni con nessun'anta, ante bianche e pavimento in legno massello medio
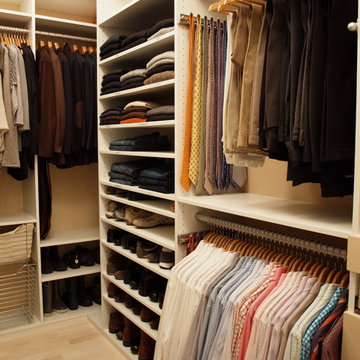
Closet design in collaboration with Transform Closets
Ispirazione per una grande cabina armadio unisex design con ante bianche e parquet chiaro
Ispirazione per una grande cabina armadio unisex design con ante bianche e parquet chiaro
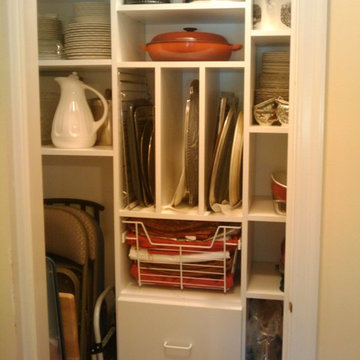
Cardinal Closets
Ispirazione per un piccolo armadio o armadio a muro unisex design con nessun'anta e ante bianche
Ispirazione per un piccolo armadio o armadio a muro unisex design con nessun'anta e ante bianche
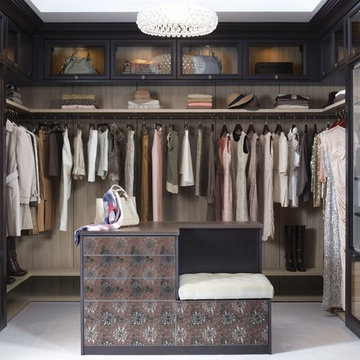
Luxury Walk-In Closet with Island
Foto di armadi e cabine armadio tradizionali
Foto di armadi e cabine armadio tradizionali
Armadi e Cabine Armadio
4
