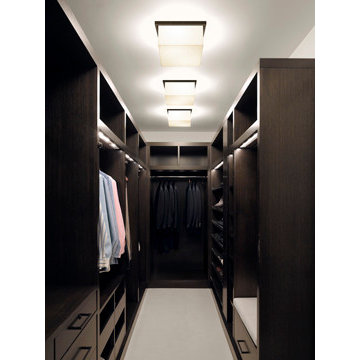Armadi e Cabine Armadio moderni con ante in legno bruno
Filtra anche per:
Budget
Ordina per:Popolari oggi
1 - 20 di 761 foto
1 di 3

Idee per una grande cabina armadio unisex minimalista con ante lisce, ante in legno bruno, pavimento in gres porcellanato e pavimento nero
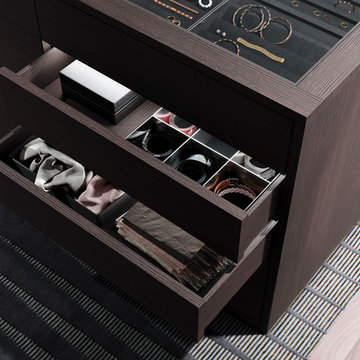
Trend Collection from BAU-Closets
Esempio di una grande cabina armadio unisex moderna con ante lisce, ante in legno bruno, parquet chiaro e pavimento marrone
Esempio di una grande cabina armadio unisex moderna con ante lisce, ante in legno bruno, parquet chiaro e pavimento marrone
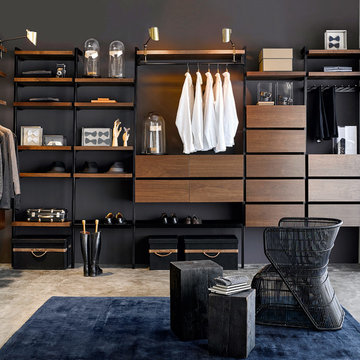
Esempio di un grande spazio per vestirsi per uomo minimalista con ante in legno bruno e pavimento in cemento
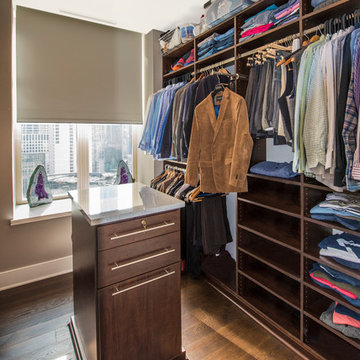
Closet design by Tim Higbee of Closet Works:
"His" side of the closet features a lot of shelving for organizing and storing a large collection of sweaters. Custom pull-outs for ties, pants and a valet pole increase functionality by allowing more items to be stored in a small space and keeping it all accessible so that it is quick and easy to find what you are looking for.
photo - Cathy Rabeler
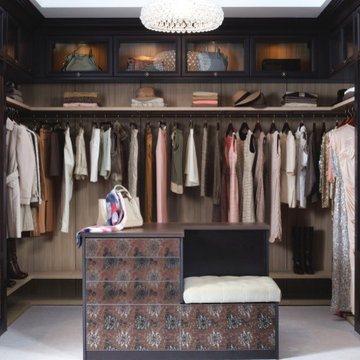
Virtuosos and Classic construction create a modern luxurious look.
Photo courtesy of California Closets
Immagine di una cabina armadio unisex minimalista con ante di vetro e ante in legno bruno
Immagine di una cabina armadio unisex minimalista con ante di vetro e ante in legno bruno
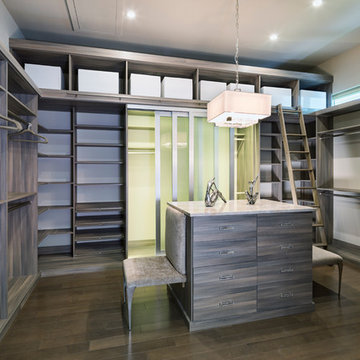
Dark wood grain melamine with island and unique benches. Oil rubbed bronze rods and library ladder.
Foto di una cabina armadio unisex moderna di medie dimensioni con ante lisce, ante in legno bruno e pavimento in legno massello medio
Foto di una cabina armadio unisex moderna di medie dimensioni con ante lisce, ante in legno bruno e pavimento in legno massello medio

Laurel Way Beverly Hills luxury home modern primary bedroom suite dressing room & closet. Photo by William MacCollum.
Idee per un'ampia cabina armadio unisex moderna con nessun'anta, ante in legno bruno, pavimento marrone e soffitto ribassato
Idee per un'ampia cabina armadio unisex moderna con nessun'anta, ante in legno bruno, pavimento marrone e soffitto ribassato
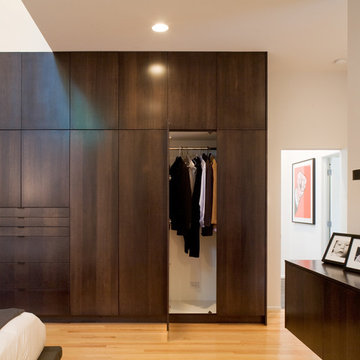
This contemporary renovation makes no concession towards differentiating the old from the new. Rather than razing the entire residence an effort was made to conserve what elements could be worked with and added space where an expanded program required it. Clad with cedar, the addition contains a master suite on the first floor and two children’s rooms and playroom on the second floor. A small vegetated roof is located adjacent to the stairwell and is visible from the upper landing. Interiors throughout the house, both in new construction and in the existing renovation, were handled with great care to ensure an experience that is cohesive. Partition walls that once differentiated living, dining, and kitchen spaces, were removed and ceiling vaults expressed. A new kitchen island both defines and complements this singular space.
The parti is a modern addition to a suburban midcentury ranch house. Hence, the name “Modern with Ranch.”
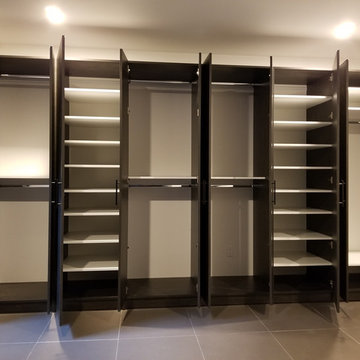
A 14 FT WARDROBE WALL UNIT WITH TONS OF STORAGE.
This custom wardrobe was built on a large empty wall. It has 10 doors and 6 sections.
A 14 FT WARDROBE WALL UNIT WITH TONS OF STORAGE.
This custom wardrobe was built on a large empty wall. It has 10 doors and 6 sections.
The material color finish is called "AFTER HOURS" This Closet System is 91” inches tall, has adjustable shelving in White finish. The doors handles are in Dark Bronze.
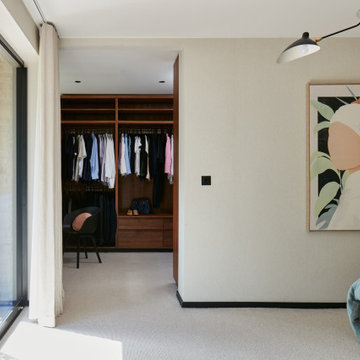
Bespoke walk-through wardrobe made from walnut.
Ispirazione per una grande cabina armadio moderna con ante in legno bruno
Ispirazione per una grande cabina armadio moderna con ante in legno bruno

Fully integrated Signature Estate featuring Creston controls and Crestron panelized lighting, and Crestron motorized shades and draperies, whole-house audio and video, HVAC, voice and video communication atboth both the front door and gate. Modern, warm, and clean-line design, with total custom details and finishes. The front includes a serene and impressive atrium foyer with two-story floor to ceiling glass walls and multi-level fire/water fountains on either side of the grand bronze aluminum pivot entry door. Elegant extra-large 47'' imported white porcelain tile runs seamlessly to the rear exterior pool deck, and a dark stained oak wood is found on the stairway treads and second floor. The great room has an incredible Neolith onyx wall and see-through linear gas fireplace and is appointed perfectly for views of the zero edge pool and waterway. The center spine stainless steel staircase has a smoked glass railing and wood handrail. Master bath features freestanding tub and double steam shower.
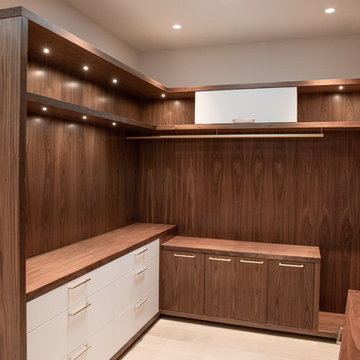
Master closet. Walnut, matte white acrylic and satin brass hardware.
Foto di un grande spazio per vestirsi unisex minimalista con ante lisce, ante in legno bruno e parquet chiaro
Foto di un grande spazio per vestirsi unisex minimalista con ante lisce, ante in legno bruno e parquet chiaro
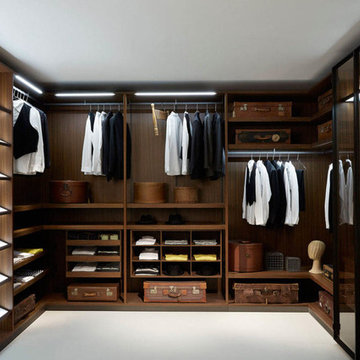
Luxury custom closet
Ispirazione per una grande cabina armadio moderna con nessun'anta, ante in legno bruno, moquette e pavimento bianco
Ispirazione per una grande cabina armadio moderna con nessun'anta, ante in legno bruno, moquette e pavimento bianco
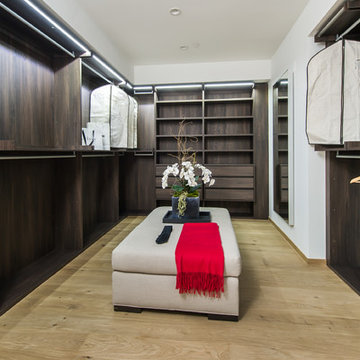
Ispirazione per una grande cabina armadio unisex moderna con nessun'anta, ante in legno bruno e parquet chiaro
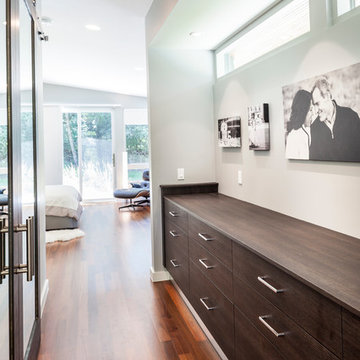
master hallway through closet to bedroom from bathroom.
built-in dresser on right, walk-in closet enclosed with barn doors on the left.
© 2015 Carrie Acosta /www.carrieacosta.com
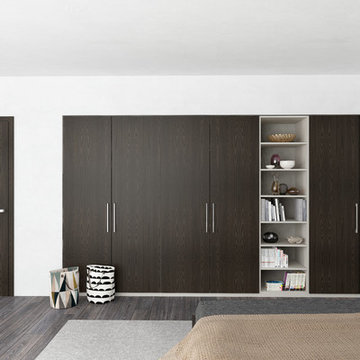
Ispirazione per un armadio o armadio a muro minimalista di medie dimensioni con ante lisce e ante in legno bruno
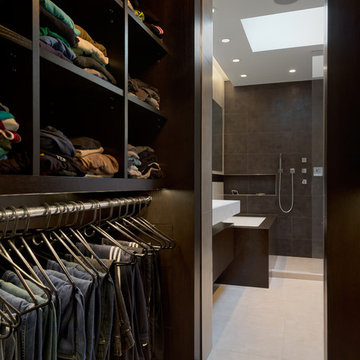
Andrew Rugge
Immagine di una piccola cabina armadio per uomo moderna con nessun'anta, ante in legno bruno e parquet scuro
Immagine di una piccola cabina armadio per uomo moderna con nessun'anta, ante in legno bruno e parquet scuro
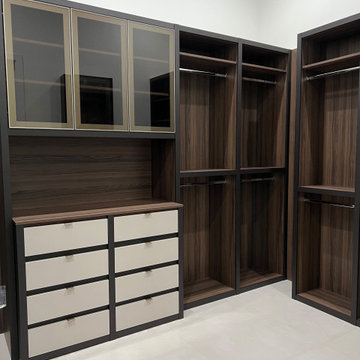
Ispirazione per un grande armadio incassato unisex minimalista con ante lisce e ante in legno bruno
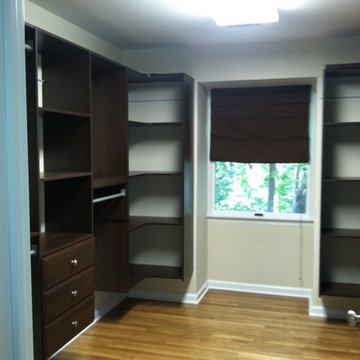
A&E Construction
Immagine di una grande cabina armadio unisex moderna con ante con bugna sagomata, ante in legno bruno e pavimento in legno massello medio
Immagine di una grande cabina armadio unisex moderna con ante con bugna sagomata, ante in legno bruno e pavimento in legno massello medio
Armadi e Cabine Armadio moderni con ante in legno bruno
1
