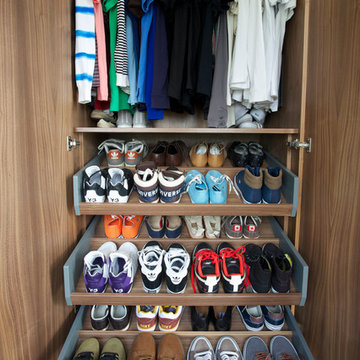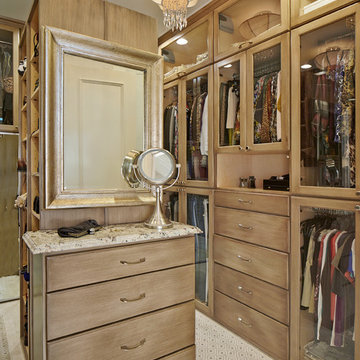Armadi e Cabine Armadio con ante in legno scuro
Filtra anche per:
Budget
Ordina per:Popolari oggi
1 - 20 di 4.806 foto
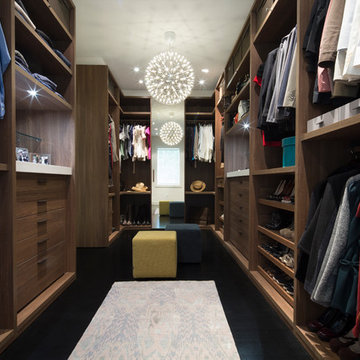
dressing room
sagart studio
Esempio di un grande spazio per vestirsi unisex design con ante lisce, ante in legno scuro, parquet scuro e pavimento nero
Esempio di un grande spazio per vestirsi unisex design con ante lisce, ante in legno scuro, parquet scuro e pavimento nero

Esempio di una cabina armadio per uomo minimalista di medie dimensioni con ante lisce, ante in legno scuro, parquet chiaro e pavimento marrone
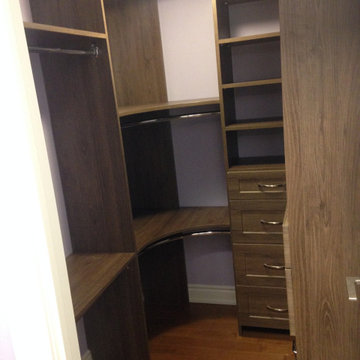
Homeowner has a small walk-in closet in their high rise condo and wanted to maximize storage capacity and also make it functional and easy to access items. The use of the curved corner solution maximizes corner space. All 3 walls had closet soluitions.
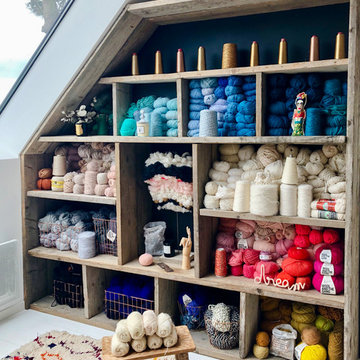
Photos : Jours & Nuits © 2019 Houzz
Foto di armadi e cabine armadio design con nessun'anta, ante in legno scuro, pavimento in legno verniciato e pavimento bianco
Foto di armadi e cabine armadio design con nessun'anta, ante in legno scuro, pavimento in legno verniciato e pavimento bianco
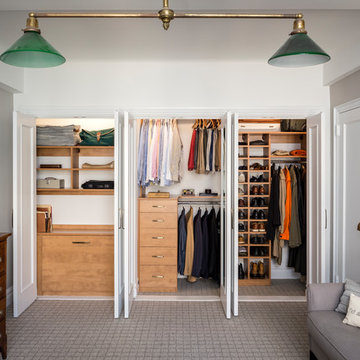
Idee per uno spazio per vestirsi per uomo classico con ante lisce, ante in legno scuro, moquette e pavimento grigio
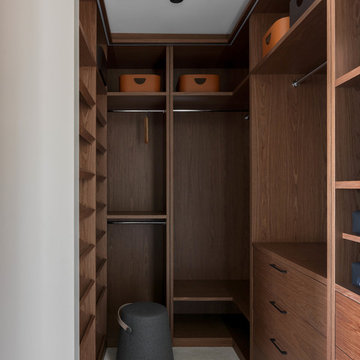
Квартира в жилом комплексе «Рублевские огни» на Западе Москвы была выбрана во многом из-за красивых видов, которые открываются с 22 этажа. Она стала подарком родителей для сына-студента — первым отдельным жильем молодого человека, началом самостоятельной жизни.
Архитектор: Тимур Шарипов
Подбор мебели: Ольга Истомина
Светодизайнер: Сергей Назаров
Фото: Сергей Красюк
Этот проект был опубликован на интернет-портале Интерьер + Дизайн
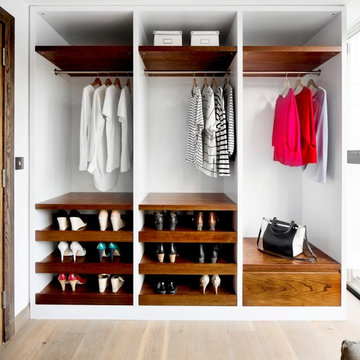
Contemporary refurbishment of private four storey residence in Islington, N4
Juliet Murphy - http://www.julietmurphyphotography.com/
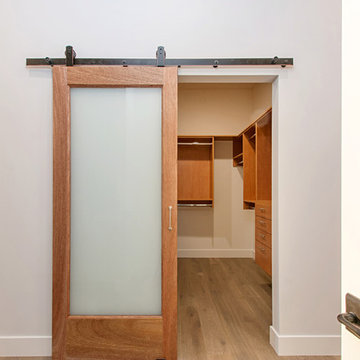
Ispirazione per una cabina armadio country di medie dimensioni con ante in legno scuro, parquet chiaro e pavimento marrone
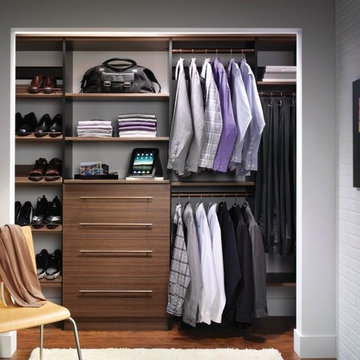
Ispirazione per un armadio o armadio a muro unisex chic di medie dimensioni con nessun'anta, ante in legno scuro e pavimento in legno massello medio
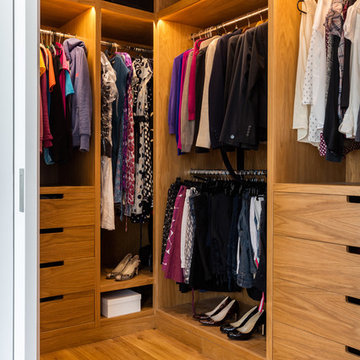
A large part of the front elevation and roof was entirely re-built (having been previously rendered). The original hand-carved Victorian brick detail was carefully removed in small sections and numbered, damaged pieces were repaired to restore this beautiful family home to it's late 19th century glory.
The stunning rear extension with large glass sliding doors and roof lights is an incredible kitchen, dining and family space, opening out onto a beautiful garden.
Plus a basement extension, bespoke joinery throughout, restored plaster mouldings and cornices, a stunning master ensuite with dressing room and decorated in a range of Little Greene shades.
Photography: Andrew Beasley
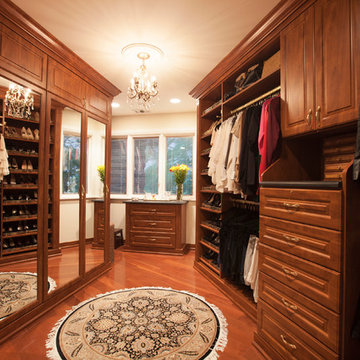
Foto di una cabina armadio unisex tradizionale di medie dimensioni con ante con bugna sagomata, ante in legno scuro, pavimento in legno massello medio e pavimento marrone
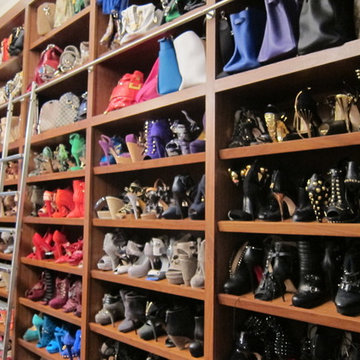
We love organized shoes!!
Located in Colorado. We will travel.
Storage solution provided by the Closet Factory.
Budget varies.
Ispirazione per una grande cabina armadio per donna tradizionale con nessun'anta, ante in legno scuro e moquette
Ispirazione per una grande cabina armadio per donna tradizionale con nessun'anta, ante in legno scuro e moquette
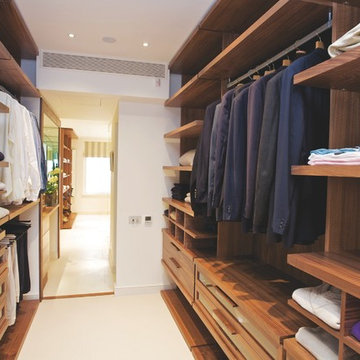
Dressing room in American Black Walnut
Esempio di una cabina armadio per uomo design con nessun'anta e ante in legno scuro
Esempio di una cabina armadio per uomo design con nessun'anta e ante in legno scuro
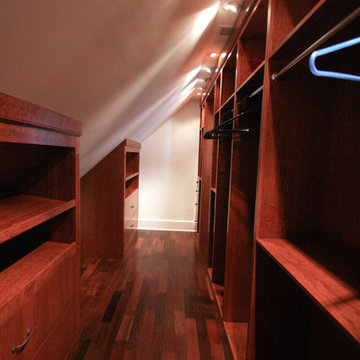
From two unused attic spaces, we built 2 walk-in closets, a walk-in storage space, a full bathroom, and a walk-in linen closet.
Each closet boasts 15 linear feet of shoe storage, 9 linear feet for hanging clothes, 50 cubic feet of drawer space, and 20 cubic feet for shelf storage. In one closet, space was made for a Tibetan bench that the owner wanted to use as a focal point. In the other closet, we designed a built-in hope chest, adding both storage and seating.
A full bathroom was created from a 5 foot linen closet, a 6 foot closet, and some of the attic space. The shower was custom designed for the space, with niches for toiletries and a custom-built bench. The vanity was also custom-built. The accent tile of the shower was used for the trim along the ceiling.
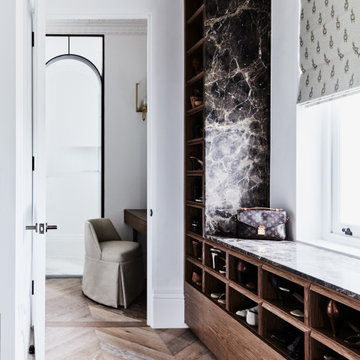
Foto di uno spazio per vestirsi unisex classico con nessun'anta, ante in legno scuro, pavimento in legno massello medio e pavimento marrone

This built-in closet system allows for a larger bedroom space while still creating plenty of storage.
Foto di un armadio incassato minimalista con ante lisce, ante in legno scuro, parquet chiaro e soffitto in legno
Foto di un armadio incassato minimalista con ante lisce, ante in legno scuro, parquet chiaro e soffitto in legno

Immagine di una grande cabina armadio unisex contemporanea con ante con riquadro incassato, ante in legno scuro, parquet chiaro e pavimento marrone

For this ski-in, ski-out mountainside property, the intent was to create an architectural masterpiece that was simple, sophisticated, timeless and unique all at the same time. The clients wanted to express their love for Japanese-American craftsmanship, so we incorporated some hints of that motif into the designs.
The high cedar wood ceiling and exposed curved steel beams are dramatic and reveal a roofline nodding to a traditional pagoda design. Striking bronze hanging lights span the kitchen and other unique light fixtures highlight every space. Warm walnut plank flooring and contemporary walnut cabinetry run throughout the home.
Armadi e Cabine Armadio con ante in legno scuro
1
