279 Foto di angoli bar con paraspruzzi verde
Filtra anche per:
Budget
Ordina per:Popolari oggi
1 - 20 di 279 foto

Ispirazione per un piccolo angolo bar con lavandino country con ante in stile shaker, ante bianche, paraspruzzi verde, paraspruzzi con piastrelle a listelli, pavimento in legno massello medio, pavimento marrone e top grigio

Foto di un angolo bar classico con lavello sottopiano, ante in stile shaker, ante bianche, paraspruzzi verde, paraspruzzi con piastrelle a mosaico, parquet chiaro, pavimento beige e top bianco

Ispirazione per un angolo bar con lavandino classico di medie dimensioni con lavello integrato, ante lisce, ante blu, paraspruzzi verde, paraspruzzi con lastra di vetro, parquet chiaro, pavimento beige e top in marmo

Home Bar, Whitewater Lane, Photography by David Patterson
Foto di un grande angolo bar con lavandino stile rurale con lavello integrato, ante in legno bruno, top in superficie solida, paraspruzzi con piastrelle diamantate, pavimento in ardesia, pavimento grigio, top bianco, ante in stile shaker e paraspruzzi verde
Foto di un grande angolo bar con lavandino stile rurale con lavello integrato, ante in legno bruno, top in superficie solida, paraspruzzi con piastrelle diamantate, pavimento in ardesia, pavimento grigio, top bianco, ante in stile shaker e paraspruzzi verde

Project by Vine Street Design / www.vinestdesign.com
Photography by Mike Kaskel / michaelalankaskel.com
Esempio di un piccolo angolo bar con lavandino classico con lavello sottopiano, ante lisce, ante beige, top in legno, paraspruzzi verde, pavimento in legno massello medio, pavimento marrone e top marrone
Esempio di un piccolo angolo bar con lavandino classico con lavello sottopiano, ante lisce, ante beige, top in legno, paraspruzzi verde, pavimento in legno massello medio, pavimento marrone e top marrone
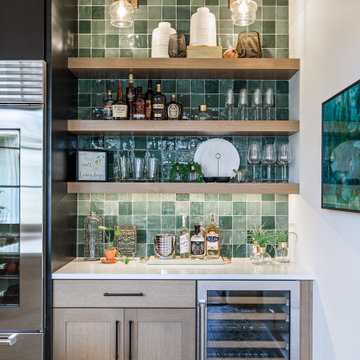
Idee per un piccolo angolo bar country con nessun lavello, ante in stile shaker, ante in legno chiaro, paraspruzzi verde, pavimento multicolore e top bianco

This project is in progress with construction beginning July '22. We are expanding and relocating an existing home bar, adding millwork for the walls, and painting the walls and ceiling in a high gloss emerald green. The furnishings budget is $50,000.

Wet bar with black shaker cabinets, marble countertop beverage fridge, wine cooler, wine storage, black faucet and round sink with brushed gold hardware.
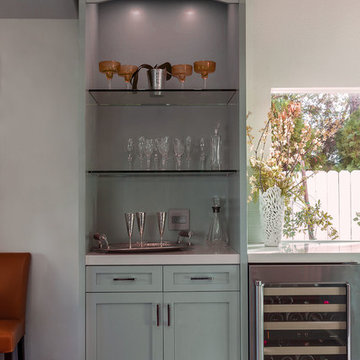
expanded updated kitchen with custom shaker two-tone cabinets, light & bright, Mix of stainless steel & ORB finishes. Eat in island & entertainment bar adjacent to wine refrigerator.
Photography ~ VT Fine Art Photography
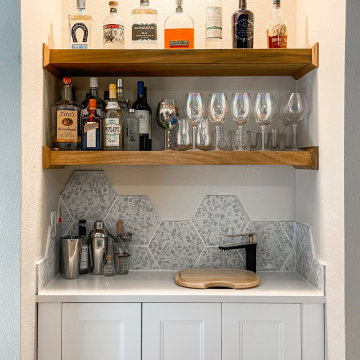
Updated wet bar with a new sink and faucet, new shaker cabinets and floating wood shelves to match kitchen cabinets. Staggered terrazzo tile backsplash completes the look.
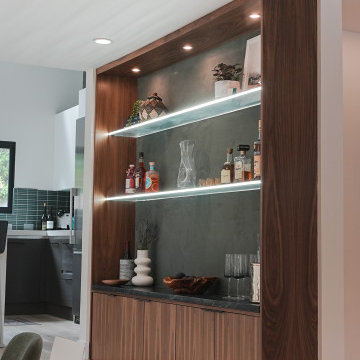
Custom Walnut Bar for a complete home remodel in Santa Monica
Foto di un grande angolo bar senza lavandino stile marino con nessun lavello, ante lisce, ante in legno scuro, top in saponaria, paraspruzzi verde, parquet chiaro, pavimento beige e top verde
Foto di un grande angolo bar senza lavandino stile marino con nessun lavello, ante lisce, ante in legno scuro, top in saponaria, paraspruzzi verde, parquet chiaro, pavimento beige e top verde

This kitchen in Whitehouse Station has glazed off white cabinets, and a distressed green-gray island. Touches of modern and touches of rustic are combined to create a warm, cozy family space.
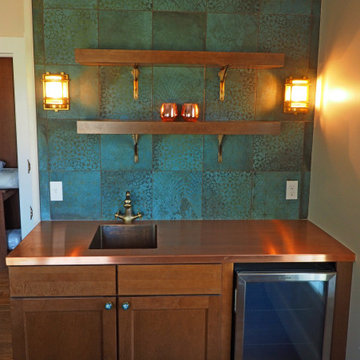
Living Room Bar Area
Foto di un piccolo angolo bar con lavandino classico con lavello integrato, ante in stile shaker, top in rame, paraspruzzi verde e paraspruzzi in gres porcellanato
Foto di un piccolo angolo bar con lavandino classico con lavello integrato, ante in stile shaker, top in rame, paraspruzzi verde e paraspruzzi in gres porcellanato
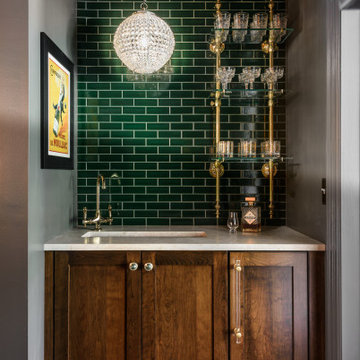
Photographed by Karen Palmer - Photography for Karen Korn Interiors
Immagine di un angolo bar classico con ante in stile shaker, paraspruzzi verde, paraspruzzi con piastrelle diamantate e pavimento marrone
Immagine di un angolo bar classico con ante in stile shaker, paraspruzzi verde, paraspruzzi con piastrelle diamantate e pavimento marrone
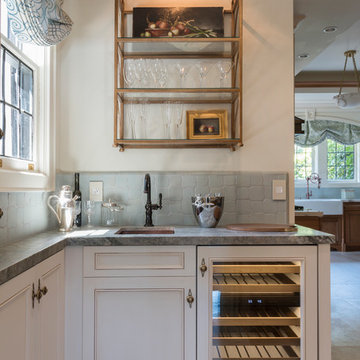
Photo: Carolyn Reyes © 2017 Houzz
Kitchen
Design team: D Christjan Fine Cabinetry Design & Manufacturing
Ispirazione per un angolo bar con lavandino chic con lavello sottopiano, ante con riquadro incassato, ante bianche, paraspruzzi verde e pavimento beige
Ispirazione per un angolo bar con lavandino chic con lavello sottopiano, ante con riquadro incassato, ante bianche, paraspruzzi verde e pavimento beige

Idee per un angolo bar con lavandino rustico di medie dimensioni con lavello da incasso, ante con bugna sagomata, ante in legno chiaro, paraspruzzi verde, paraspruzzi in lastra di pietra e pavimento in gres porcellanato
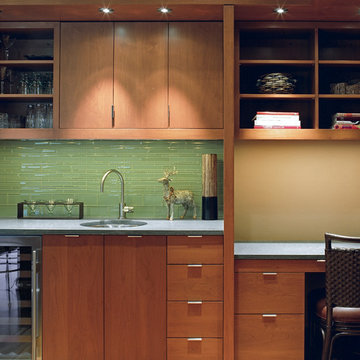
Foto di un angolo bar con lavandino contemporaneo di medie dimensioni con lavello sottopiano, ante lisce, ante in legno scuro, top in superficie solida, paraspruzzi verde, paraspruzzi con piastrelle a listelli, parquet chiaro e pavimento beige

The team at One Property Design designed and created this immaculate modern Hamptons inspired home. The use of cool greys and modern features ensures this home is nothing short of spectacular. Every detail has been attended to and the view of the Brisbane skyline is featured throughout.
Intrim SK72 Skirting 185x18mm, Intrim SK72 Architraves 66x18mm, Intrim CR25 Chair rail and Intrim IN13 Inlay mould were used throughout.

Our clients relocated to Ann Arbor and struggled to find an open layout home that was fully functional for their family. We worked to create a modern inspired home with convenient features and beautiful finishes.
This 4,500 square foot home includes 6 bedrooms, and 5.5 baths. In addition to that, there is a 2,000 square feet beautifully finished basement. It has a semi-open layout with clean lines to adjacent spaces, and provides optimum entertaining for both adults and kids.
The interior and exterior of the home has a combination of modern and transitional styles with contrasting finishes mixed with warm wood tones and geometric patterns.
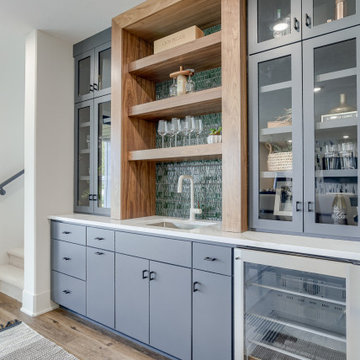
Ispirazione per un angolo bar con lavandino minimalista con lavello sottopiano, ante lisce, top in quarzo composito e paraspruzzi verde
279 Foto di angoli bar con paraspruzzi verde
1