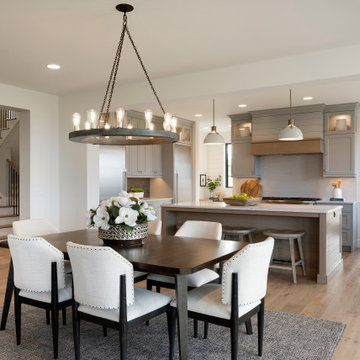Sale da Pranzo ampie - Foto e idee per arredare
Filtra anche per:
Budget
Ordina per:Popolari oggi
1 - 20 di 8.017 foto
1 di 2
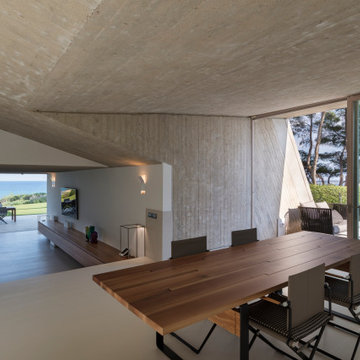
The villas are part of a master plan conceived by Ferdinando Fagnola in the seventies, defined by semi-underground volumes in exposed concrete: geological objects attacked by green and natural elements. These units were not built as intended: they were domesticated and forced into the imagery of granite coverings and pastel colors, as in most coastal architecture of the tourist boom.
We did restore the radical force of the original concept while introducing a new organization and spatial flow, and custom-designed interiors.

Foto di un'ampia sala da pranzo aperta verso il soggiorno boho chic con pareti bianche, pavimento in legno massello medio e pavimento marrone

Idee per un'ampia sala da pranzo country chiusa con pareti verdi, pavimento in ardesia, camino sospeso, pavimento nero, soffitto in perlinato e pareti in mattoni

Modern Dining Room in an open floor plan, sits between the Living Room, Kitchen and Backyard Patio. The modern electric fireplace wall is finished in distressed grey plaster. Modern Dining Room Furniture in Black and white is paired with a sculptural glass chandelier. Floor to ceiling windows and modern sliding glass doors expand the living space to the outdoors.

Post and beam wedding venue great room with vaulted ceilings
Esempio di un'ampia sala da pranzo aperta verso il soggiorno rustica con pareti bianche, pavimento in cemento, pavimento grigio e travi a vista
Esempio di un'ampia sala da pranzo aperta verso il soggiorno rustica con pareti bianche, pavimento in cemento, pavimento grigio e travi a vista

Idee per un'ampia sala da pranzo aperta verso il soggiorno costiera con pareti bianche, parquet chiaro, pavimento beige e soffitto in legno

Dramatic in its simplicity, the dining room is separated from the front entry by a transparent water wall visible. Sleek limestone walls and flooring serve as a warm contrast to Douglas fir ceilings.
The custom dining table is by Peter Thomas Designs. The multi-tiered glass pendant is from Hinkley Lighting.
Project Details // Now and Zen
Renovation, Paradise Valley, Arizona
Architecture: Drewett Works
Builder: Brimley Development
Interior Designer: Ownby Design
Photographer: Dino Tonn
Limestone (Demitasse) flooring and walls: Solstice Stone
Windows (Arcadia): Elevation Window & Door
Table: Peter Thomas Designs
Pendants: Hinkley Lighting
Faux plants: Botanical Elegance
https://www.drewettworks.com/now-and-zen/
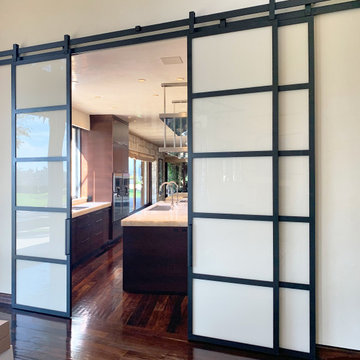
I created these large metal and glass barn doors to give optional privacy between a large kitchen and a living room in a custom home in San Diego.
This sleek modern style of glass and metal work is a departure from my usual nature and fine art based work. The resulting look is a combination of Japanese screen panels with mid century modern design into a sleek, functional and stylish finished product.
The glass is custom colored to match the amazing matching colored Florentine finish on the walls throughout the home. These large door panels telescope back to leave the entire room open or closed for entertaining while the kitchen is preparing food for the guests while they are dining.
Contact me here if you would like something similar for your home or business.

Modern farmohouse interior with T&G cedar cladding; exposed steel; custom motorized slider; cement floor; vaulted ceiling and an open floor plan creates a unified look
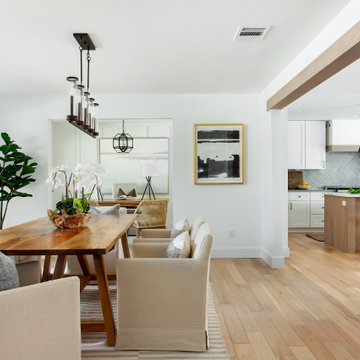
Coastal contemporary finishes and furniture designed by Interior Designer and Realtor Jessica Koltun in Dallas, TX. #designingdreams
Esempio di un'ampia sala da pranzo aperta verso la cucina costiera
Esempio di un'ampia sala da pranzo aperta verso la cucina costiera

dining room with al-fresco dining trellis
Foto di un'ampia sala da pranzo contemporanea con pareti grigie, nessun camino e pavimento grigio
Foto di un'ampia sala da pranzo contemporanea con pareti grigie, nessun camino e pavimento grigio

Photography - LongViews Studios
Foto di un'ampia sala da pranzo aperta verso la cucina stile rurale con pareti marroni, pavimento marrone e parquet scuro
Foto di un'ampia sala da pranzo aperta verso la cucina stile rurale con pareti marroni, pavimento marrone e parquet scuro
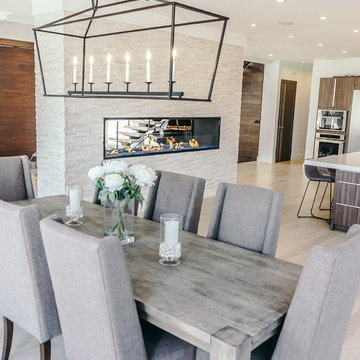
Acucraft custom gas linear gas fireplace with half open half glass. Photo courtesy of Eduardo Muniz, Boston Best Construction
Immagine di un'ampia sala da pranzo aperta verso la cucina chic
Immagine di un'ampia sala da pranzo aperta verso la cucina chic
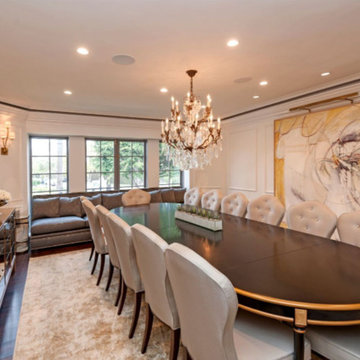
Foto di un'ampia sala da pranzo classica chiusa con pareti bianche, parquet scuro e pavimento marrone

Foto di un'ampia sala da pranzo stile marinaro con pareti bianche, pavimento in travertino, camino classico e cornice del camino piastrellata
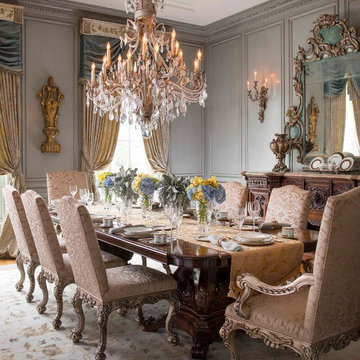
Design Firm: Dallas Design Group, Interiors
Designer: Tracy Rasor
Photographer: Dan Piassick
Ispirazione per un'ampia sala da pranzo vittoriana con pareti grigie
Ispirazione per un'ampia sala da pranzo vittoriana con pareti grigie

Idee per un'ampia sala da pranzo contemporanea con pareti beige, pavimento in cemento, camino bifacciale e cornice del camino in pietra
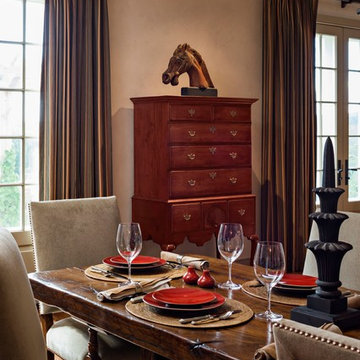
The massive antique oak refectory table was found in England.
Robert Benson Photography
Ispirazione per un'ampia sala da pranzo aperta verso il soggiorno country con pareti bianche e pavimento in legno massello medio
Ispirazione per un'ampia sala da pranzo aperta verso il soggiorno country con pareti bianche e pavimento in legno massello medio
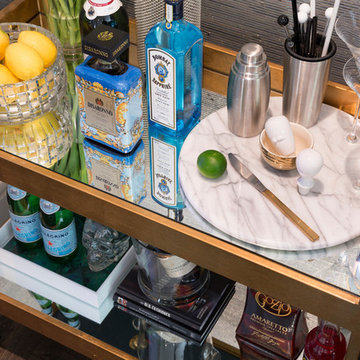
Stu Morley
Idee per un'ampia sala da pranzo bohémian chiusa con pareti grigie, parquet scuro, camino classico, cornice del camino in legno e pavimento marrone
Idee per un'ampia sala da pranzo bohémian chiusa con pareti grigie, parquet scuro, camino classico, cornice del camino in legno e pavimento marrone
Sale da Pranzo ampie - Foto e idee per arredare
1
