Soggiorni ampi con pavimento in marmo - Foto e idee per arredare
Filtra anche per:
Budget
Ordina per:Popolari oggi
1 - 20 di 903 foto
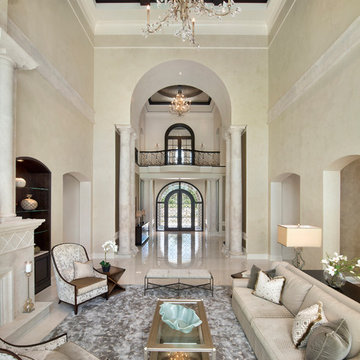
Formal Living Room, directly off of the entry.
Immagine di un ampio soggiorno mediterraneo aperto con sala formale, pareti beige, pavimento in marmo, camino classico e cornice del camino in pietra
Immagine di un ampio soggiorno mediterraneo aperto con sala formale, pareti beige, pavimento in marmo, camino classico e cornice del camino in pietra

Quintin Lake
Esempio di un ampio soggiorno minimal aperto con TV nascosta, sala formale, pareti grigie e pavimento in marmo
Esempio di un ampio soggiorno minimal aperto con TV nascosta, sala formale, pareti grigie e pavimento in marmo

VERY TALL MODERN CONCRETE CAST STONE FIREPLACE MANTEL FOR OUR SPECIAL BUILDER CLIENT.
THIS MANTELPIECE IS TWO SIDED AND OVER TWENTY FEET TALL ON ONE SIDE

Gorgeous custom cast stone fireplace with middle emblem in the formal living room.
Idee per un ampio soggiorno moderno chiuso con pareti beige, pavimento in marmo, camino classico, cornice del camino in pietra, TV a parete e pavimento multicolore
Idee per un ampio soggiorno moderno chiuso con pareti beige, pavimento in marmo, camino classico, cornice del camino in pietra, TV a parete e pavimento multicolore
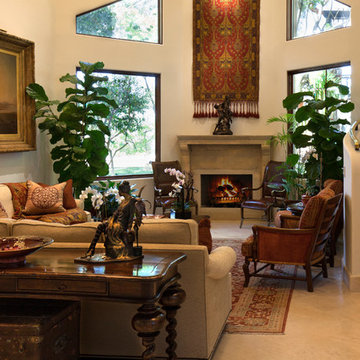
Old World Spanish Estate, with old limestone fireplace surround. Original old paintings, custom sofas and chairs. Handknotted red wool rug with distressed, handplaned furnishings.
Beautiful Spanish Villa nestled in the hot and dry hills of Southern California. This beautiful sprawling mediterranean home has deep colored fabrics and rugs, a Moroccan pool house, and a burgandy, almost purple library. The deep red and rust colored fabrics reflect and enhance the antique wall hangings. The fine furniture is all hand bench made, all custom and hand scraped to look old and worn. Wrought iron lighting, Moroccan artifacts complete the look. Project Location: Hidden Hills, California. Projects designed by Maraya Interior Design. From their beautiful resort town of Ojai, they serve clients in Montecito, Hope Ranch, Malibu, Westlake and Calabasas, across the tri-county areas of Santa Barbara, Ventura and Los Angeles, south to Hidden Hills- north through Solvang and more.

We love this living room's arched entryways, vaulted ceilings, ceiling detail, and pocket doors.
Foto di un ampio soggiorno mediterraneo aperto con pareti bianche, pavimento in marmo, camino classico, cornice del camino in pietra, nessuna TV, pavimento multicolore, soffitto a cassettoni e pannellatura
Foto di un ampio soggiorno mediterraneo aperto con pareti bianche, pavimento in marmo, camino classico, cornice del camino in pietra, nessuna TV, pavimento multicolore, soffitto a cassettoni e pannellatura
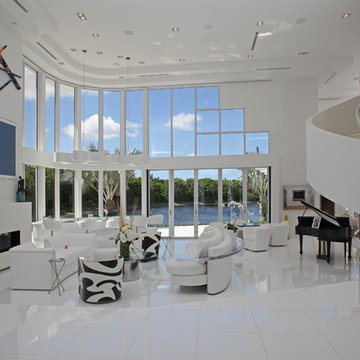
Foto di un ampio soggiorno minimal aperto con pareti bianche, camino lineare Ribbon, TV a parete, libreria, pavimento in marmo e cornice del camino in intonaco
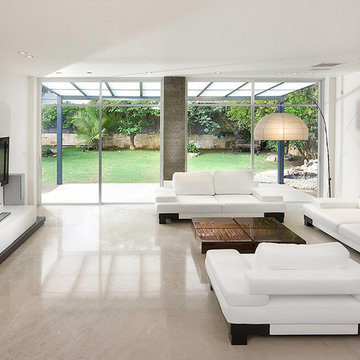
projecr for architect Michal schein
Idee per un ampio soggiorno moderno con nessun camino, TV a parete, pavimento in marmo e pavimento beige
Idee per un ampio soggiorno moderno con nessun camino, TV a parete, pavimento in marmo e pavimento beige
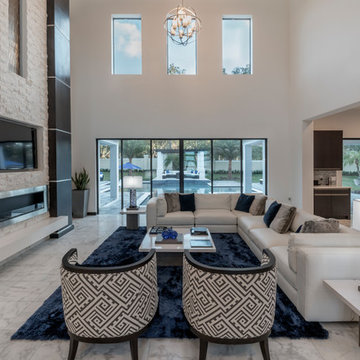
The great room is open to the kitchen and the upstairs glass panel balcony. The fireplace soars 22 feet high and is clad in split-face travertine stone with an espresso wood column embellished with steel bands. The fireplace bottom is made of white quartz and cantilevers. Second story windows and sliding glass panel doors infuse lots of natural light.
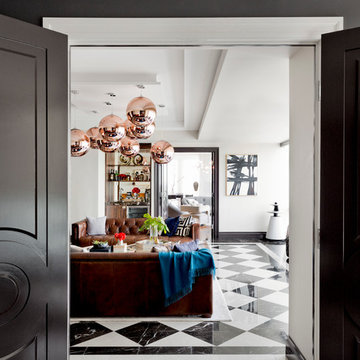
Rikki Snyder
Esempio di un ampio soggiorno chic chiuso con angolo bar, pareti beige, pavimento in marmo, nessun camino e TV a parete
Esempio di un ampio soggiorno chic chiuso con angolo bar, pareti beige, pavimento in marmo, nessun camino e TV a parete

World Renowned Architecture Firm Fratantoni Design created this beautiful home! They design home plans for families all over the world in any size and style. They also have in-house Interior Designer Firm Fratantoni Interior Designers and world class Luxury Home Building Firm Fratantoni Luxury Estates! Hire one or all three companies to design and build and or remodel your home!
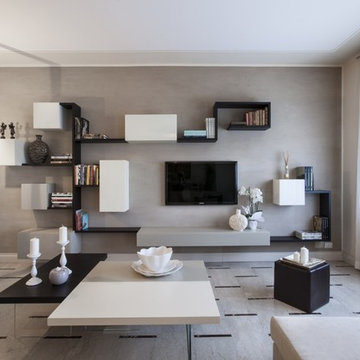
Fotografia: Tommaso Buzzi
Ispirazione per un ampio soggiorno minimal aperto con pareti beige, pavimento in marmo, pavimento beige e TV a parete
Ispirazione per un ampio soggiorno minimal aperto con pareti beige, pavimento in marmo, pavimento beige e TV a parete
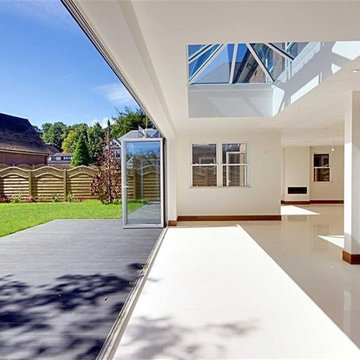
ADCL Construction open plan kitchen and dining area with bi-fold doors across the living room and the kitchen overlooking the garden.
Idee per un ampio soggiorno design aperto con sala formale, pareti bianche, pavimento in marmo, camino classico, cornice del camino in mattoni e TV a parete
Idee per un ampio soggiorno design aperto con sala formale, pareti bianche, pavimento in marmo, camino classico, cornice del camino in mattoni e TV a parete
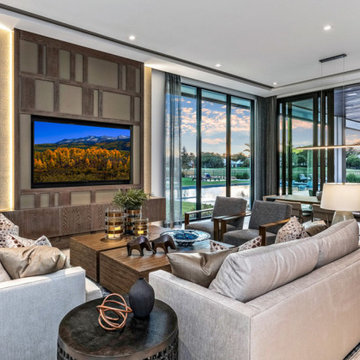
Located in the Palm Beach Polo & Country Club in Wellington, Florida, this spacious, contemporary property is an 11,654-square-foot, 5-bedroom luxury. This home brings a cozy yet sophisticated feel, and is topped off with beautiful floor to ceiling windows allowing you to truly take in the surrounding outdoor beauty. Inside you can find beautiful materials sourced from Italy and Canada. Whether you need to do business in your office at the comfort of your home or are looking for a quiet space outdoors to sit back and relax, this contemporary home was designed specifically with all of your needs in mind.

This warm contemporary residence embodies the comfort and allure of the coastal lifestyle.
Ispirazione per un ampio soggiorno minimal aperto con angolo bar, pareti bianche, pavimento in marmo, pavimento beige e tappeto
Ispirazione per un ampio soggiorno minimal aperto con angolo bar, pareti bianche, pavimento in marmo, pavimento beige e tappeto
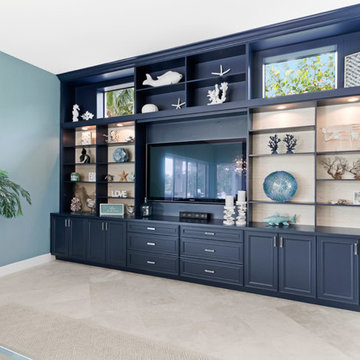
Idee per un ampio soggiorno stile marino aperto con pareti blu, pavimento in marmo, nessun camino e parete attrezzata
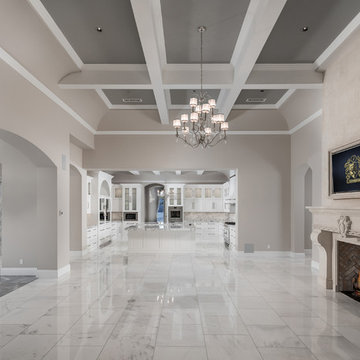
World Renowned Luxury Home Builder Fratantoni Luxury Estates built these beautiful Fireplaces! They build homes for families all over the country in any size and style. They also have in-house Architecture Firm Fratantoni Design and world-class interior designer Firm Fratantoni Interior Designers! Hire one or all three companies to design, build and or remodel your home!

This modern mansion has a grand entrance indeed. To the right is a glorious 3 story stairway with custom iron and glass stair rail. The dining room has dramatic black and gold metallic accents. To the left is a home office, entrance to main level master suite and living area with SW0077 Classic French Gray fireplace wall highlighted with golden glitter hand applied by an artist. Light golden crema marfil stone tile floors, columns and fireplace surround add warmth. The chandelier is surrounded by intricate ceiling details. Just around the corner from the elevator we find the kitchen with large island, eating area and sun room. The SW 7012 Creamy walls and SW 7008 Alabaster trim and ceilings calm the beautiful home.
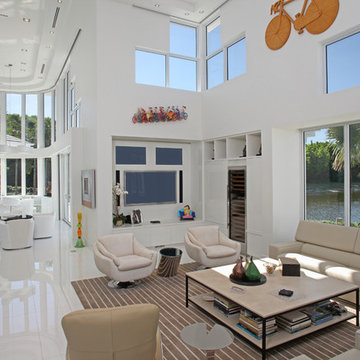
Ispirazione per un ampio soggiorno minimal aperto con pareti bianche, TV a parete, libreria, pavimento in marmo e pavimento bianco
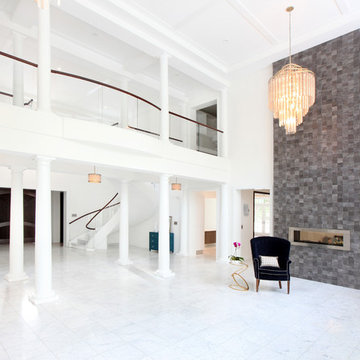
A wide angle view of the main living area including the center hall colonade with the balcony walkway above connecting the two wings of the home. The two story tiled accent wall and double sided fireplace will host a cozy living room.
Soggiorni ampi con pavimento in marmo - Foto e idee per arredare
1