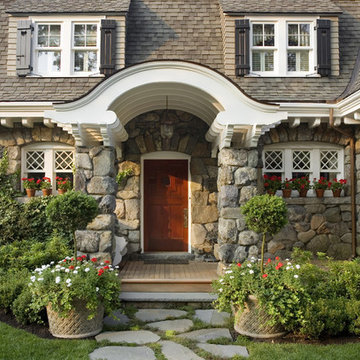245 Foto di ampi ingressi e corridoi verdi
Filtra anche per:
Budget
Ordina per:Popolari oggi
1 - 20 di 245 foto
1 di 3
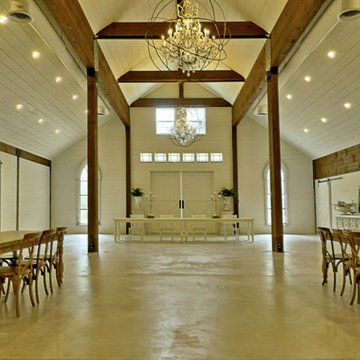
Interior Event Space within the Prairie Barn Structure.
Wonderful Chandeliers and open space for entertaining.
Idee per un ampio ingresso o corridoio contemporaneo
Idee per un ampio ingresso o corridoio contemporaneo
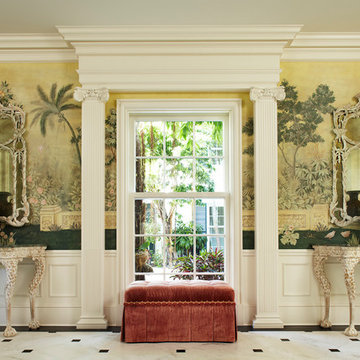
Ispirazione per un ampio ingresso o corridoio classico con pareti multicolore
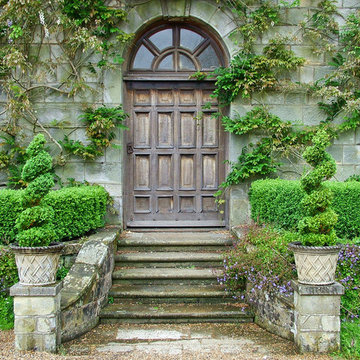
Immagine di un'ampia porta d'ingresso classica con una porta singola e una porta in legno scuro
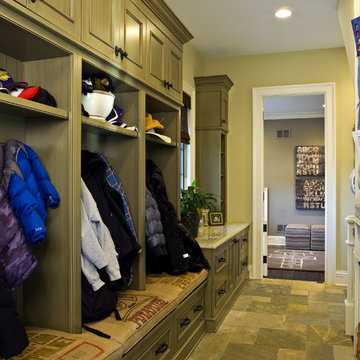
http://www.pickellbuilders.com. Cynthia Lynn photography.
Mud Room with Brookhaven Recessed Beaded Cabinet Doors and Lockers, golden white quartzite stone floors, and polished limegrass granite countertops.
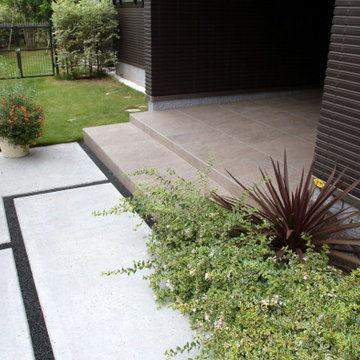
アプローチと玄関ポーチです。アプローチは型枠を使用してデザインしたコンクリートと自然石樹脂舗装の目地でコントラストをつけています。玄関ポーチは磁器タイル仕上げとし、階段の踏面はゆったりと広くするために60cm確保しています。
Esempio di un ampio corridoio moderno con pareti nere, pavimento in gres porcellanato, pavimento arancione e pannellatura
Esempio di un ampio corridoio moderno con pareti nere, pavimento in gres porcellanato, pavimento arancione e pannellatura
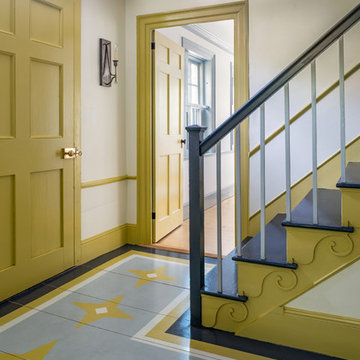
Foto di un ampio ingresso o corridoio country con pavimento in legno verniciato
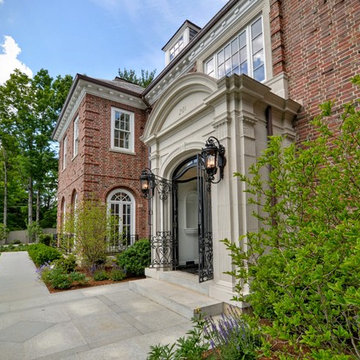
Idee per un'ampia porta d'ingresso chic con una porta a due ante e una porta in metallo
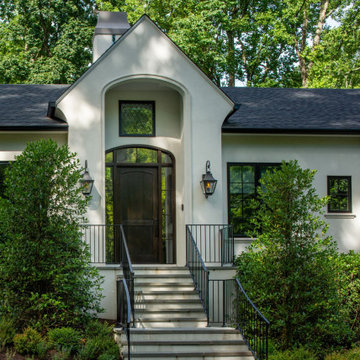
Inspired by the modern romanticism, blissful tranquility and harmonious elegance of Bobby McAlpine’s home designs, this custom home designed and built by Anthony Wilder Design/Build perfectly combines all these elements and more. With Southern charm and European flair, this new home was created through careful consideration of the needs of the multi-generational family who lives there.
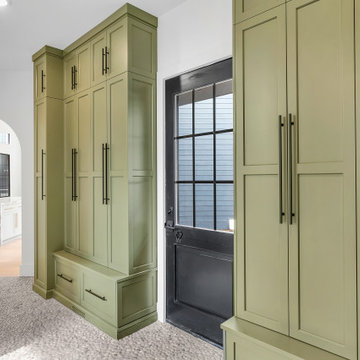
View of catwalk from right wing
Immagine di un ampio ingresso con anticamera design con pareti bianche, pavimento in cemento, una porta olandese, una porta nera e pavimento beige
Immagine di un ampio ingresso con anticamera design con pareti bianche, pavimento in cemento, una porta olandese, una porta nera e pavimento beige
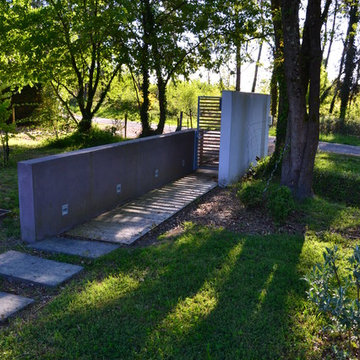
les murs à l'entrée de la propriété accompagnent l'allée de l'entrée et permettent de bien intégrer le portail d'entrée
Marc Lassartesse
Idee per un ampio ingresso o corridoio contemporaneo con pareti grigie, parquet chiaro, una porta singola e una porta in legno chiaro
Idee per un ampio ingresso o corridoio contemporaneo con pareti grigie, parquet chiaro, una porta singola e una porta in legno chiaro
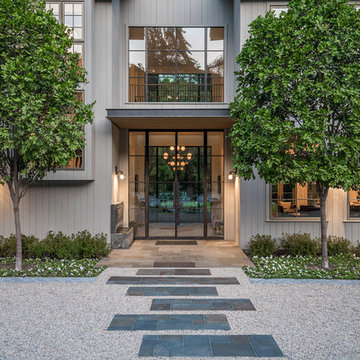
Blake Worthington, Rebecca Duke
Idee per un'ampia porta d'ingresso country con pareti bianche, parquet chiaro, una porta a due ante e una porta in metallo
Idee per un'ampia porta d'ingresso country con pareti bianche, parquet chiaro, una porta a due ante e una porta in metallo

An in-law suite (on the left) was added to this home to comfortably accommodate the owners extended family. A separate entrance, full kitchen, one bedroom, full bath, and private outdoor patio provides a very comfortable additional living space for an extended stay. An additional bedroom for the main house occupies the second floor of this addition.

Exotic Asian-inspired Architecture Atlantic Ocean Manalapan Beach Ocean-to-Intracoastal
Tropical Foliage
Bamboo Landscaping
Old Malaysian Door
Natural Patina Finish
Natural Stone Slab Walkway Japanese Architecture Modern Award-winning Studio K Architects Pascal Liguori and son 561-320-3109 pascalliguoriandson.com
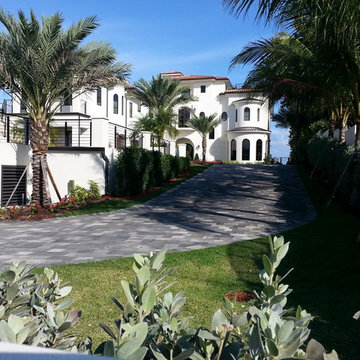
This transitional Mediterranean designed home features concrete roof tiles and a concrete interlocking paver driveway. The architecture was designed by The Benedict Group and the landscape architecture was done by David Bodker Associates.
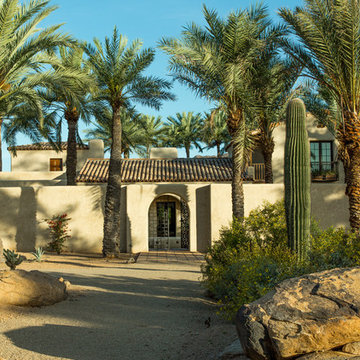
The residence is bathed in the emerging sunlight of an spring Arizona morning; a mix of existing and new date palm trees, Saguaros, Indian Fig, and other cacti stand guard in front of the main house. The front courtyard is surrounded by 8 foot tall stucco walls, pierced by an arch wrought iron gate fabricated solely with steel bar stock, to give the impression of quality and age. The handmade clay roof tiles of the main house are seen beyond, as are the second floor sleeping deck and wood framed balcony of second floor guest rooms. A decomposed granite driveway, and artfully placed boulders, complete the exterior impression of the home.
Architect: Gene Kniaz, Spiral Architects
General Contractor: Linthicum Custom Builders
Photo: Maureen Ryan Photography
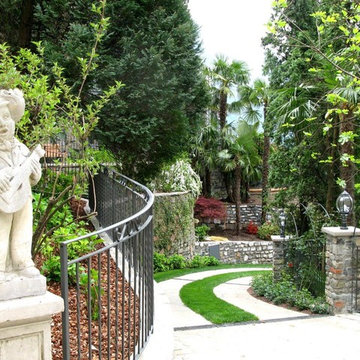
Elegant Entryway designs by Fratantoni Luxury Estates for your inspirational boards!
Follow us on Pinterest, Instagram, Twitter and Facebook for more inspirational photos!
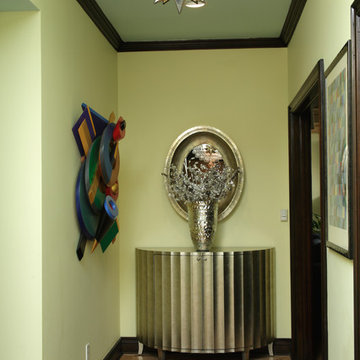
This hallway extends along the expansive first floor, so we decided to make the end point a special feature. the console is covered in silver leaf. The gorgeous new maple plank flooring is used on the perimeter of the floor, with walnut flooring as in inset for interest. The art pieces are from the owners' private collection.
Photos by Harry Chamberlain

Foto di un ampio ingresso o corridoio design con pavimento in pietra calcarea, una porta a due ante, una porta in legno scuro, pavimento beige e soffitto in legno
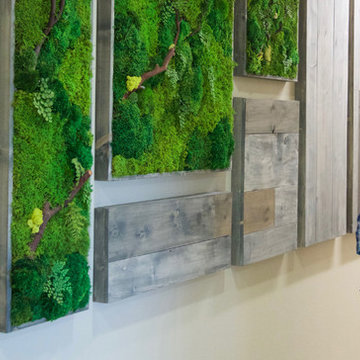
This wall installation in a hallway makes use of a preserved moss. Showcasing a beautiful green color against the walls, with nice wood panels to offset the green vertical wall. This type of plant art brings nature indoors. It gives a subtle sense of a spiritual connection to a calm presence.
245 Foto di ampi ingressi e corridoi verdi
1
