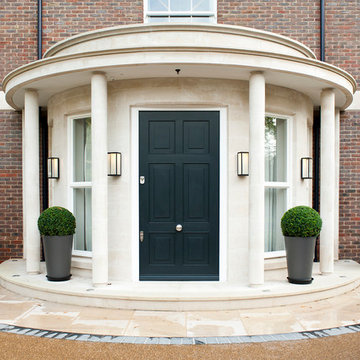2.790 Foto di ampi ingressi e corridoi marroni
Filtra anche per:
Budget
Ordina per:Popolari oggi
1 - 20 di 2.790 foto
1 di 3

Designed to embrace an extensive and unique art collection including sculpture, paintings, tapestry, and cultural antiquities, this modernist home located in north Scottsdale’s Estancia is the quintessential gallery home for the spectacular collection within. The primary roof form, “the wing” as the owner enjoys referring to it, opens the home vertically to a view of adjacent Pinnacle peak and changes the aperture to horizontal for the opposing view to the golf course. Deep overhangs and fenestration recesses give the home protection from the elements and provide supporting shade and shadow for what proves to be a desert sculpture. The restrained palette allows the architecture to express itself while permitting each object in the home to make its own place. The home, while certainly modern, expresses both elegance and warmth in its material selections including canterra stone, chopped sandstone, copper, and stucco.
Project Details | Lot 245 Estancia, Scottsdale AZ
Architect: C.P. Drewett, Drewett Works, Scottsdale, AZ
Interiors: Luis Ortega, Luis Ortega Interiors, Hollywood, CA
Publications: luxe. interiors + design. November 2011.
Featured on the world wide web: luxe.daily
Photos by Grey Crawford
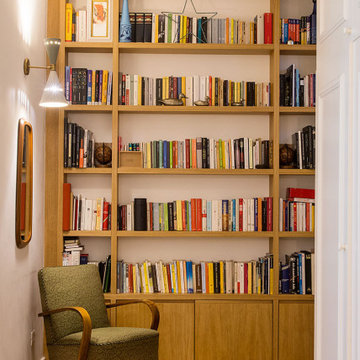
Immagine di un ampio ingresso o corridoio moderno con pareti bianche e parquet chiaro

Ispirazione per un ampio ingresso con anticamera country con pareti bianche, parquet chiaro e pavimento beige

Idee per un'ampia porta d'ingresso minimalista con una porta a pivot, una porta in legno scuro, parquet chiaro e pavimento marrone

Double entry door foyer with a gorgeous center chandelier.
Foto di un ampio ingresso stile rurale con pareti beige, pavimento in travertino, una porta a due ante, una porta in legno scuro e pavimento multicolore
Foto di un ampio ingresso stile rurale con pareti beige, pavimento in travertino, una porta a due ante, una porta in legno scuro e pavimento multicolore
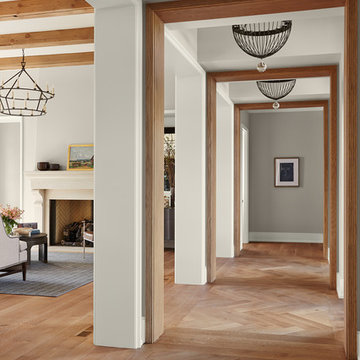
Immagine di un ampio ingresso o corridoio classico con pareti beige, parquet chiaro e pavimento marrone

Ispirazione per un ampio ingresso o corridoio classico con pareti grigie e pavimento in legno massello medio
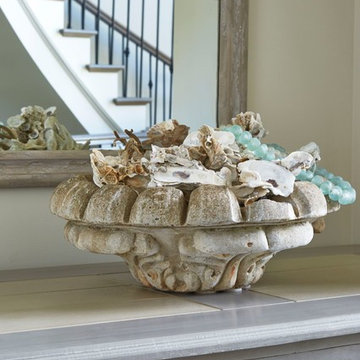
Lauren Rubinstein
Foto di un ampio ingresso chic con pareti bianche, pavimento in legno massello medio, una porta a due ante e una porta in metallo
Foto di un ampio ingresso chic con pareti bianche, pavimento in legno massello medio, una porta a due ante e una porta in metallo
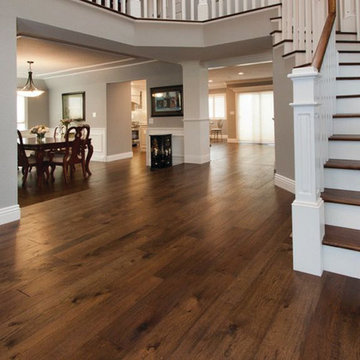
Monterey: Casita looks great in this home that was updated by Fall Design of Pleasanton, California.
Foto di un ampio corridoio design con pareti grigie e pavimento in legno massello medio
Foto di un ampio corridoio design con pareti grigie e pavimento in legno massello medio

Built-in "cubbies" for each member of the family keep the Mud Room organized. The floor is paved with antique French limestone.
Robert Benson Photography
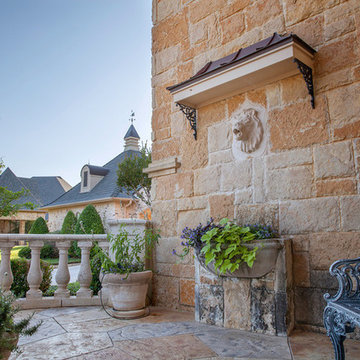
Marianne Reed
Immagine di un'ampia porta d'ingresso tradizionale con una porta a due ante e una porta in legno scuro
Immagine di un'ampia porta d'ingresso tradizionale con una porta a due ante e una porta in legno scuro

Exceptional custom-built 1 ½ story walkout home on a premier cul-de-sac site in the Lakeview neighborhood. Tastefully designed with exquisite craftsmanship and high attention to detail throughout.
Offering main level living with a stunning master suite, incredible kitchen with an open concept and a beautiful screen porch showcasing south facing wooded views. This home is an entertainer’s delight with many spaces for hosting gatherings. 2 private acres and surrounded by nature.
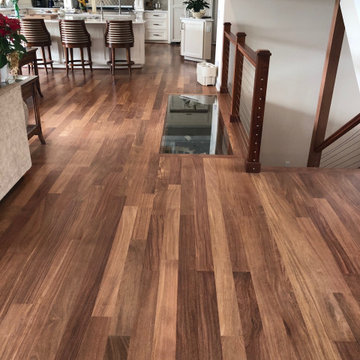
Brazilian Teak (Cumaru-Clear Grade) Solid Unfinished 3/4" x 4" x RL 1'-7' Premium/A Grade. Click here to request a quote today! https://www.brazilianhardwood.com/products/flooring/brazilianteak/

The entry to Hillside is accessed from guest parking a series of exposed aggregate pads leading downhill and winding around the large silver maple planted many years ago by the owner's mother
Photographer: Fredrik Brauer

Leona Mozes Photography for Lakeshore Construction
Esempio di un ampio ingresso con anticamera design con pavimento in ardesia e pareti nere
Esempio di un ampio ingresso con anticamera design con pavimento in ardesia e pareti nere

Interior Design:
Anne Norton
AND interior Design Studio
Berkeley, CA 94707
Immagine di un ampio ingresso chic con pareti bianche, pavimento in legno massello medio, una porta singola, una porta nera e pavimento marrone
Immagine di un ampio ingresso chic con pareti bianche, pavimento in legno massello medio, una porta singola, una porta nera e pavimento marrone
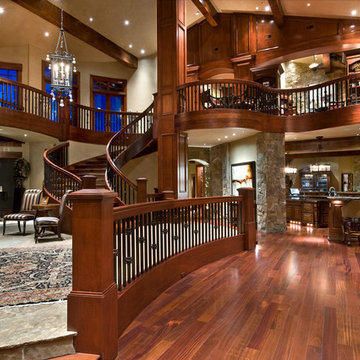
Doug Burke Photography
Immagine di un ampio ingresso american style con pareti beige e pavimento in legno massello medio
Immagine di un ampio ingresso american style con pareti beige e pavimento in legno massello medio

The goal for this Point Loma home was to transform it from the adorable beach bungalow it already was by expanding its footprint and giving it distinctive Craftsman characteristics while achieving a comfortable, modern aesthetic inside that perfectly caters to the active young family who lives here. By extending and reconfiguring the front portion of the home, we were able to not only add significant square footage, but create much needed usable space for a home office and comfortable family living room that flows directly into a large, open plan kitchen and dining area. A custom built-in entertainment center accented with shiplap is the focal point for the living room and the light color of the walls are perfect with the natural light that floods the space, courtesy of strategically placed windows and skylights. The kitchen was redone to feel modern and accommodate the homeowners busy lifestyle and love of entertaining. Beautiful white kitchen cabinetry sets the stage for a large island that packs a pop of color in a gorgeous teal hue. A Sub-Zero classic side by side refrigerator and Jenn-Air cooktop, steam oven, and wall oven provide the power in this kitchen while a white subway tile backsplash in a sophisticated herringbone pattern, gold pulls and stunning pendant lighting add the perfect design details. Another great addition to this project is the use of space to create separate wine and coffee bars on either side of the doorway. A large wine refrigerator is offset by beautiful natural wood floating shelves to store wine glasses and house a healthy Bourbon collection. The coffee bar is the perfect first top in the morning with a coffee maker and floating shelves to store coffee and cups. Luxury Vinyl Plank (LVP) flooring was selected for use throughout the home, offering the warm feel of hardwood, with the benefits of being waterproof and nearly indestructible - two key factors with young kids!
For the exterior of the home, it was important to capture classic Craftsman elements including the post and rock detail, wood siding, eves, and trimming around windows and doors. We think the porch is one of the cutest in San Diego and the custom wood door truly ties the look and feel of this beautiful home together.
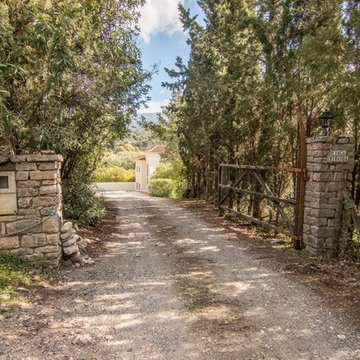
JCCalvente
Idee per un'ampia porta d'ingresso country con pareti marroni e una porta a pivot
Idee per un'ampia porta d'ingresso country con pareti marroni e una porta a pivot
2.790 Foto di ampi ingressi e corridoi marroni
1
