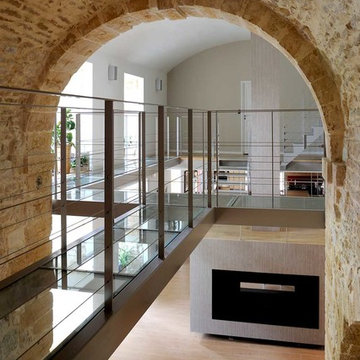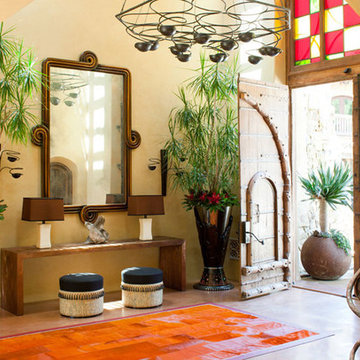160 Foto di ampi ingressi e corridoi eclettici
Filtra anche per:
Budget
Ordina per:Popolari oggi
1 - 20 di 160 foto
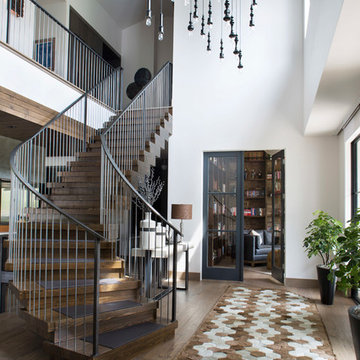
About 30 pendants were hung at different heights and used to fill an otherwise open and vast space in this unique entry. The patterned hair on hide rug is a custom piece by Dedalo Living.
Photo by Emily Minton Redfield
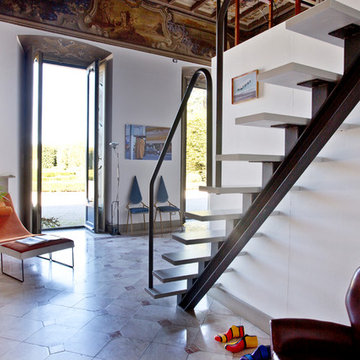
Cristina Cusani © 2016 Houzz
Immagine di un ampio ingresso eclettico con pareti bianche, pavimento in marmo e una porta a due ante
Immagine di un ampio ingresso eclettico con pareti bianche, pavimento in marmo e una porta a due ante
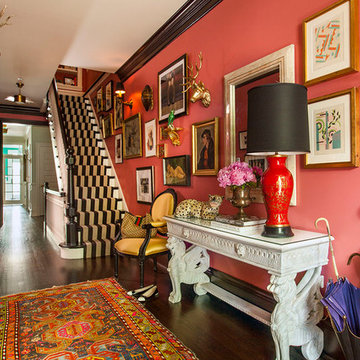
Coral walls, a graphic stair runner and a quirky gallery wall makes a bold hello in this home's entry.
Summer Thornton Design, Inc.
Foto di un ampio ingresso bohémian con pareti rosa, parquet scuro, una porta singola e una porta in legno scuro
Foto di un ampio ingresso bohémian con pareti rosa, parquet scuro, una porta singola e una porta in legno scuro
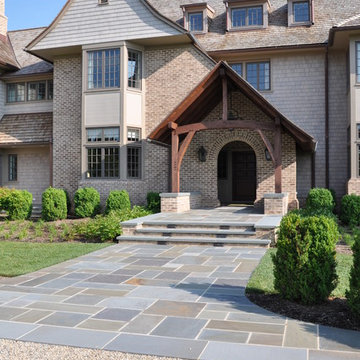
Ispirazione per un'ampia porta d'ingresso bohémian con pareti marroni, pavimento in ardesia, una porta a due ante e una porta in legno bruno
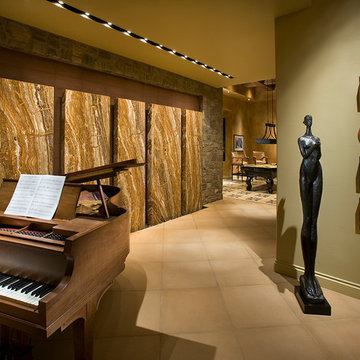
Positioned at the base of Camelback Mountain this hacienda is muy caliente! Designed for dear friends from New York, this home was carefully extracted from the Mrs’ mind.
She had a clear vision for a modern hacienda. Mirroring the clients, this house is both bold and colorful. The central focus was hospitality, outdoor living, and soaking up the amazing views. Full of amazing destinations connected with a curving circulation gallery, this hacienda includes water features, game rooms, nooks, and crannies all adorned with texture and color.
This house has a bold identity and a warm embrace. It was a joy to design for these long-time friends, and we wish them many happy years at Hacienda Del Sueño.
Project Details // Hacienda del Sueño
Architecture: Drewett Works
Builder: La Casa Builders
Landscape + Pool: Bianchi Design
Interior Designer: Kimberly Alonzo
Photographer: Dino Tonn
Wine Room: Innovative Wine Cellar Design
Publications
“Modern Hacienda: East Meets West in a Fabulous Phoenix Home,” Phoenix Home & Garden, November 2009
Awards
ASID Awards: First place – Custom Residential over 6,000 square feet
2009 Phoenix Home and Garden Parade of Homes
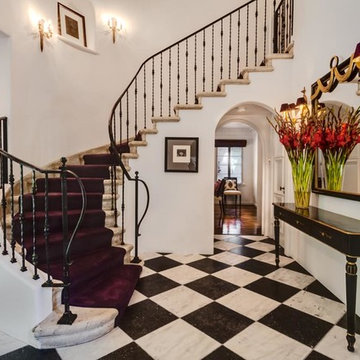
Black and White stone flooring, Vintage Italian credenza, Dorothy draper mirror, Vintage Sconces
Ispirazione per un ampio ingresso bohémian con pareti bianche, pavimento in marmo, una porta singola e una porta in legno scuro
Ispirazione per un ampio ingresso bohémian con pareti bianche, pavimento in marmo, una porta singola e una porta in legno scuro
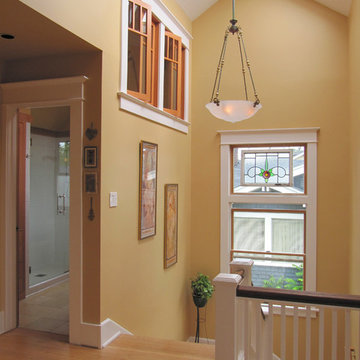
Stairwell at second floor was opened to underside of roof. Skylights bring light into the center of the house. New bathroom at left continues vaulted ceiling with high windows to borrow some of this light. Wall color is BM "Dorset Gold."
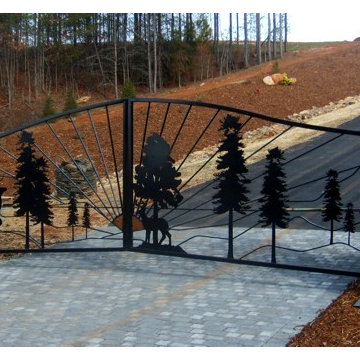
Our company designs builds and installs custom driveway and entry gates for homes and businesses alike. Every gate is handmade from the highest quality steel and are made according to our highest fabrication standards.
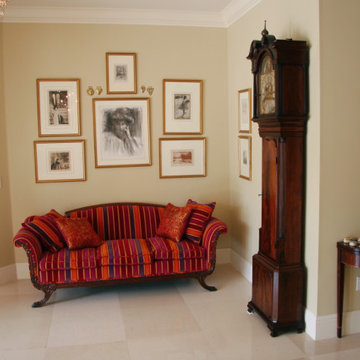
The expansive hallway included a seating area with a gorgeous antique hardwood framed sofa. Covered in a stunning Lelievre velvet striped fabric. A mix of styles both modern and traditional.
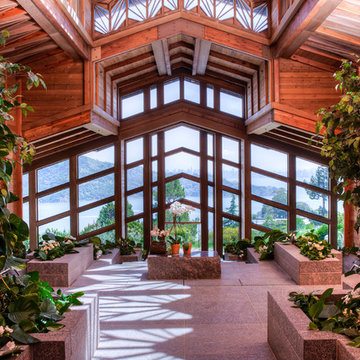
This dramatic contemporary residence features extraordinary design with magnificent views of Angel Island, the Golden Gate Bridge, and the ever changing San Francisco Bay. The amazing great room has soaring 36 foot ceilings, a Carnelian granite cascading waterfall flanked by stairways on each side, and an unique patterned sky roof of redwood and cedar. The 57 foyer windows and glass double doors are specifically designed to frame the world class views. Designed by world-renowned architect Angela Danadjieva as her personal residence, this unique architectural masterpiece features intricate woodwork and innovative environmental construction standards offering an ecological sanctuary with the natural granite flooring and planters and a 10 ft. indoor waterfall. The fluctuating light filtering through the sculptured redwood ceilings creates a reflective and varying ambiance. Other features include a reinforced concrete structure, multi-layered slate roof, a natural garden with granite and stone patio leading to a lawn overlooking the San Francisco Bay. Completing the home is a spacious master suite with a granite bath, an office / second bedroom featuring a granite bath, a third guest bedroom suite and a den / 4th bedroom with bath. Other features include an electronic controlled gate with a stone driveway to the two car garage and a dumb waiter from the garage to the granite kitchen.
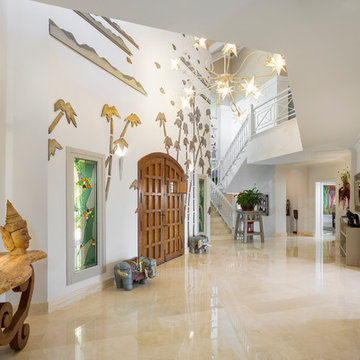
Immagine di un ampio ingresso bohémian con pareti bianche, una porta a due ante e una porta in legno bruno
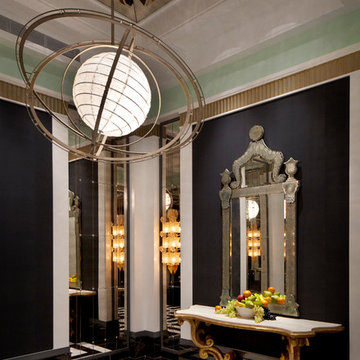
The black and white graphic pattern marble floor in the Grand Entree is luxurious and bold. Black de Gournay tea paper provides the perfect backdrop for the Italian 18th century carved and gilded architectural piece at the end of the hallway.
Photography: Lisa Romerein
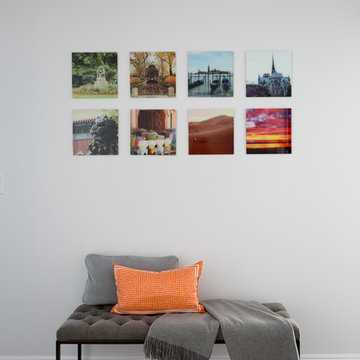
Photo: Amy Bartlam
Foto di un ampio ingresso o corridoio boho chic con parquet scuro, pavimento marrone e pareti bianche
Foto di un ampio ingresso o corridoio boho chic con parquet scuro, pavimento marrone e pareti bianche
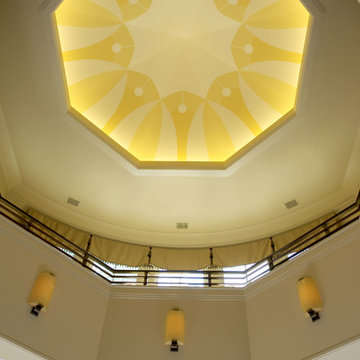
Elegant Designs, Inc.
Foyer ceiling featuring decorative painting in the lighted dome.
(photography by Dan Mayers)
Decorative painter Paul Bertholet
Foto di un ampio ingresso boho chic con pareti beige
Foto di un ampio ingresso boho chic con pareti beige
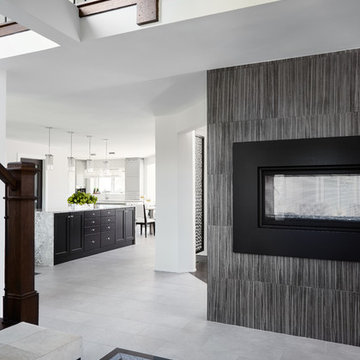
Lighting is one key way that European flavor is maintained in each room. From crystal pendants over the kitchen islands, the dramatic fixtures compliment the natural light furthering an airy and open space. While the entire home maintains a Hollywood chicness through rich textures and fabrics.
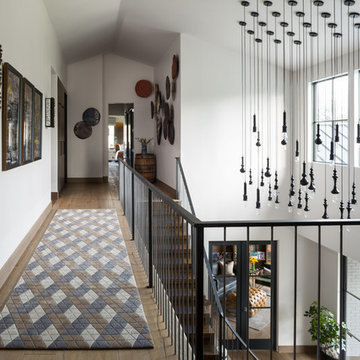
About 30 pendants were hung at different heights and used to fill an otherwise open and vast space in this unique entry.
Photo by Emily Minton Redfield
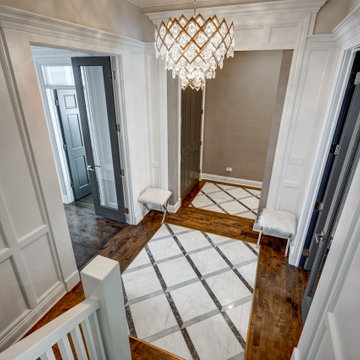
Idee per un ampio ingresso eclettico con pareti bianche, pavimento in marmo, pavimento multicolore e boiserie
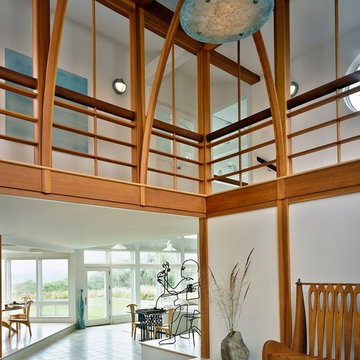
Foto di un ampio ingresso eclettico con pareti bianche e pavimento beige
160 Foto di ampi ingressi e corridoi eclettici
1
