794 Foto di ampi ingressi e corridoi con pavimento beige
Filtra anche per:
Budget
Ordina per:Popolari oggi
1 - 20 di 794 foto
1 di 3

Immagine di un ampio ingresso o corridoio stile marinaro con pareti beige, parquet chiaro, pavimento beige, soffitto in perlinato e pareti in legno

Joshua Caldwell
Ispirazione per un ampio ingresso tradizionale con pareti bianche, parquet chiaro, una porta singola, una porta in legno scuro e pavimento beige
Ispirazione per un ampio ingresso tradizionale con pareti bianche, parquet chiaro, una porta singola, una porta in legno scuro e pavimento beige
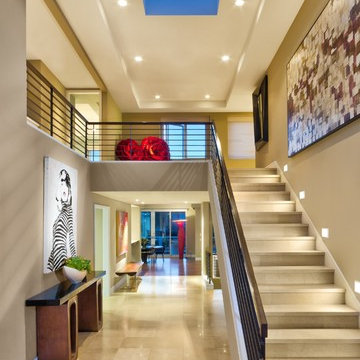
Dramatic contemporary steel railing staircase greet guests in this modern oceanfront estate featuring furnishings by Berman Rosetti, Mimi London and Clark Functional Art.
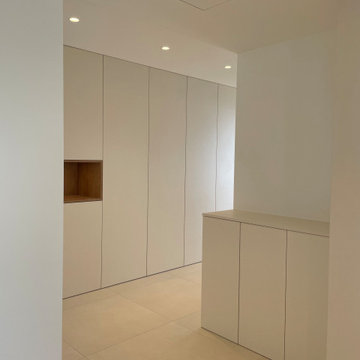
Ispirazione per un ampio ingresso chic con pareti bianche, pavimento con piastrelle in ceramica, una porta bianca e pavimento beige

Starlight Images, Inc
Ispirazione per un ampio ingresso classico con pareti bianche, parquet chiaro, una porta a due ante, una porta in metallo e pavimento beige
Ispirazione per un ampio ingresso classico con pareti bianche, parquet chiaro, una porta a due ante, una porta in metallo e pavimento beige
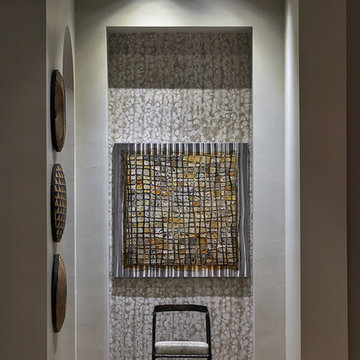
Tucked into the niche at the end of this hallway is a heavy, patinated bronze chair upholstered with Kelly Wearstler fabric. On the wall above it, a textural metal collage.
Photo by Brian Gassel
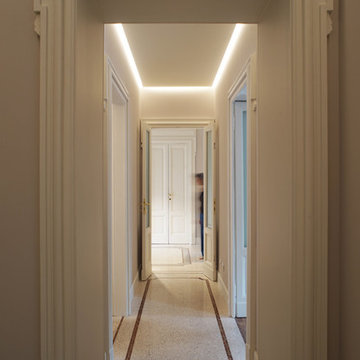
© Salvatore Peluso
Esempio di un ampio ingresso o corridoio tradizionale con pareti grigie, pavimento alla veneziana e pavimento beige
Esempio di un ampio ingresso o corridoio tradizionale con pareti grigie, pavimento alla veneziana e pavimento beige
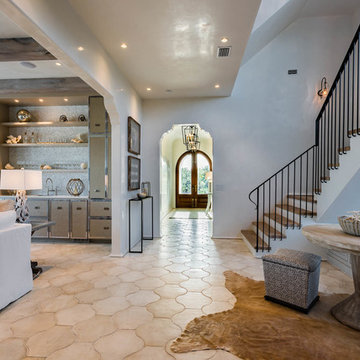
Ispirazione per un ampio ingresso o corridoio tradizionale con pareti bianche, pavimento in cemento e pavimento beige
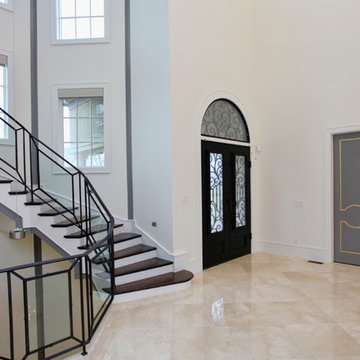
This modern mansion has a grand entrance indeed. To the right is a glorious 3 story stairway with custom iron and glass stair rail. The dining room has dramatic black and gold metallic accents. To the left is a home office, entrance to main level master suite and living area with SW0077 Classic French Gray fireplace wall highlighted with golden glitter hand applied by an artist. Light golden crema marfil stone tile floors, columns and fireplace surround add warmth. The chandelier is surrounded by intricate ceiling details. Just around the corner from the elevator we find the kitchen with large island, eating area and sun room. The SW 7012 Creamy walls and SW 7008 Alabaster trim and ceilings calm the beautiful home.

Fratantoni Design created this beautiful home featuring tons of arches and pillars, tile flooring, wall sconces, custom chandeliers, and wrought iron detail throughout.
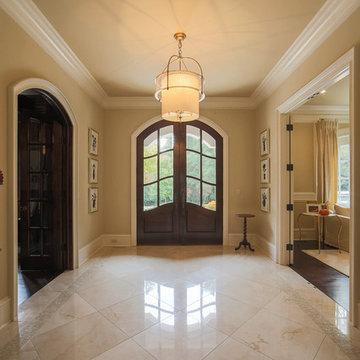
The foyer of this home features a chandelier from Baker furniture's collection by Jacques Garcia. The gleaming creme marfil marble floor is bordered with mosaics. The front door is solid mahogany and custom designed with The Looking Glass. Notice the heavy architectural hinges used on the french doors leading into the formal living room. These were used throughout the home and matched with the varying door hardware.
Designed by Melodie Durham of Durham Designs & Consulting, LLC.
Photo by Livengood Photographs [www.livengoodphotographs.com/design].
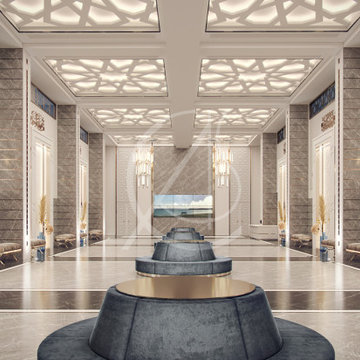
An expansive family center in Memphis, USA offers the surrounding community with various facilities, among them is this mosque with the elaborate Islamic ornaments that define the main lobby of this masjid interior design

Welcome home- this space make quite the entry with soaring ceilings, a custom metal & wood pivot door and glow-y lighting.
Idee per un ampio ingresso design con pareti bianche, pavimento in gres porcellanato, una porta a pivot, una porta in legno scuro, pavimento beige e soffitto a volta
Idee per un ampio ingresso design con pareti bianche, pavimento in gres porcellanato, una porta a pivot, una porta in legno scuro, pavimento beige e soffitto a volta
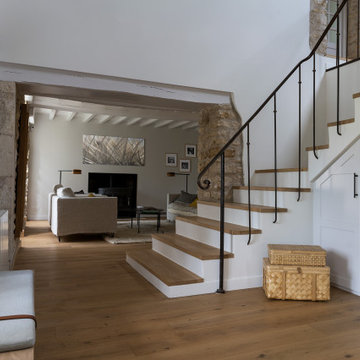
Vaste entrée sur cage d'escalier cathédrale. Sols en chêne massif et pierres de Bourgogne; rembarde en fer forgé artisanal. Ensemble de placards réalisés en sur-mesure. Vue sur salon.

Ispirazione per un ampio ingresso con anticamera country con pareti bianche, parquet chiaro, una porta singola, una porta in legno bruno e pavimento beige
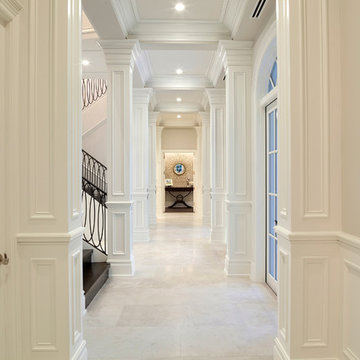
Ispirazione per un ampio ingresso o corridoio con pareti beige, pavimento in marmo e pavimento beige
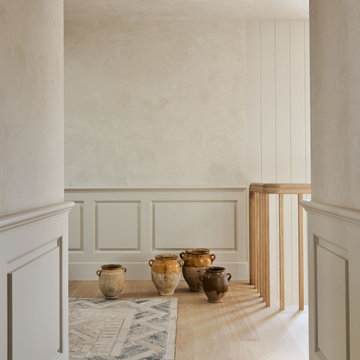
Esempio di un ampio ingresso o corridoio country con pareti beige, pavimento in legno verniciato e pavimento beige

Modern Farmhouse foyer welcomes you with just enough artifacts and accessories. Beautiful fall leaves from the surrounding ground add vibrant color of the harvest season to the foyer.
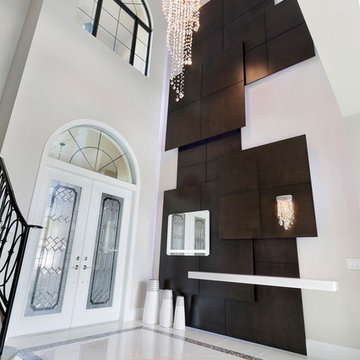
IBI designs
Esempio di un ampio ingresso design con pareti beige, pavimento in gres porcellanato, una porta a due ante, una porta bianca e pavimento beige
Esempio di un ampio ingresso design con pareti beige, pavimento in gres porcellanato, una porta a due ante, una porta bianca e pavimento beige

Stepping out of the at-home wellness center and into a connecting hallway, the pool remains in sight through a large, floor-to-ceiling, wall-to-wall window.
Custom windows, doors, and hardware designed and furnished by Thermally Broken Steel USA.
Other sources:
Kuro Shou Sugi Ban Charred Cypress cladding: reSAWN TIMBER Co.
Bronze and Wool Sheep Statue: Old Plank Collection.
794 Foto di ampi ingressi e corridoi con pavimento beige
1