223 Foto di ampi ingressi e corridoi con pareti multicolore
Filtra anche per:
Budget
Ordina per:Popolari oggi
1 - 20 di 223 foto

Idee per un ampio ingresso o corridoio contemporaneo con pareti multicolore, pavimento grigio, soffitto in legno e pareti in legno

This hallway has arched entryways, custom chandeliers, vaulted ceilings, and a marble floor.
Ispirazione per un ampio ingresso o corridoio mediterraneo con pareti multicolore, pavimento in marmo, pavimento multicolore, soffitto a cassettoni e pannellatura
Ispirazione per un ampio ingresso o corridoio mediterraneo con pareti multicolore, pavimento in marmo, pavimento multicolore, soffitto a cassettoni e pannellatura
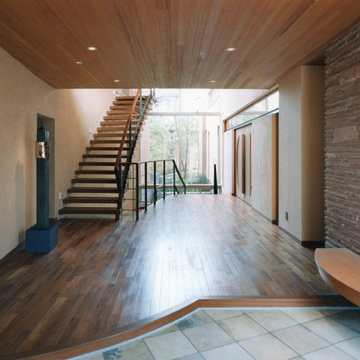
「玄関ホール」
広々としたゆとりの玄関ホール。奥は吹抜になっていて、中庭が見え自然光が入ってきます。
Ispirazione per un ampio ingresso o corridoio mediterraneo con pareti multicolore
Ispirazione per un ampio ingresso o corridoio mediterraneo con pareti multicolore
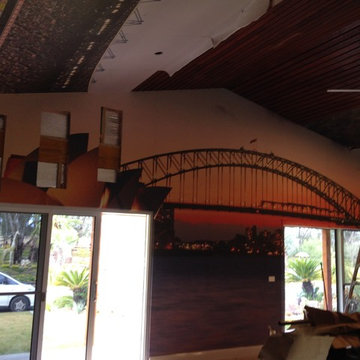
Andy Freeguard
Idee per un ampio ingresso o corridoio bohémian con pareti multicolore
Idee per un ampio ingresso o corridoio bohémian con pareti multicolore
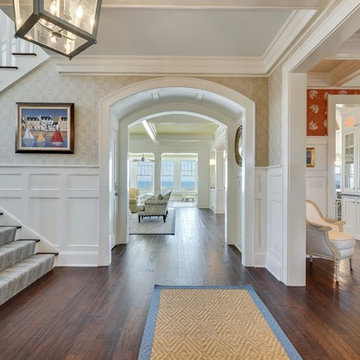
Motion City Media
Foto di un ampio ingresso o corridoio stile marinaro con pareti multicolore, parquet scuro e pavimento marrone
Foto di un ampio ingresso o corridoio stile marinaro con pareti multicolore, parquet scuro e pavimento marrone
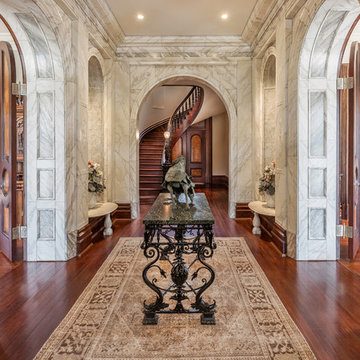
Idee per un ampio ingresso vittoriano con pareti multicolore, parquet scuro, pavimento marrone, una porta a due ante e una porta in legno scuro
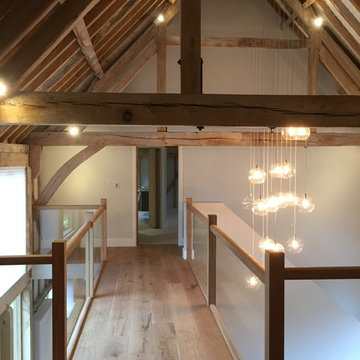
Galleried landing and bespoke chandelier, oak flooring to bridge,
Ispirazione per un ampio ingresso o corridoio design con pareti multicolore e parquet chiaro
Ispirazione per un ampio ingresso o corridoio design con pareti multicolore e parquet chiaro
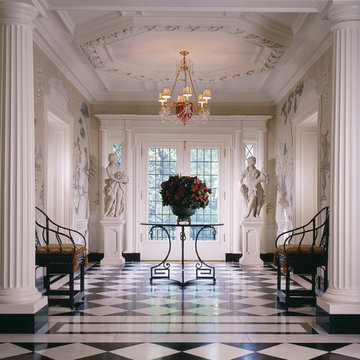
Idee per un ampio ingresso classico con pareti multicolore, pavimento in marmo, una porta a due ante, una porta in vetro e pavimento multicolore

This 8200 square foot home is a unique blend of modern, fanciful, and timeless. The original 4200 sqft home on this property, built by the father of the current owners in the 1980s, was demolished to make room for this full basement multi-generational home. To preserve memories of growing up in this home we salvaged many items and incorporated them in fun ways.
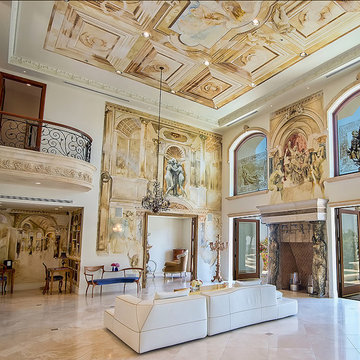
Design Concept, Walls and Surfaces Decoration on 22 Ft. High Ceiling. Furniture Custom Design. Gold Leaves Application, Inlaid Marble Inset and Custom Mosaic Tables and Custom Iron Bases. Mosaic Floor Installation and Treatment.

Comforting yet beautifully curated, soft colors and gently distressed wood work craft a welcoming kitchen. The coffered beadboard ceiling and gentle blue walls in the family room are just the right balance for the quarry stone fireplace, replete with surrounding built-in bookcases. 7” wide-plank Vintage French Oak Rustic Character Victorian Collection Tuscany edge hand scraped medium distressed in Stone Grey Satin Hardwax Oil. For more information please email us at: sales@signaturehardwoods.com
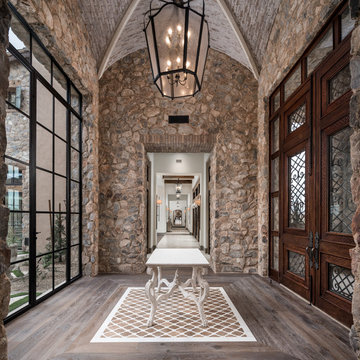
World Renowned Architecture Firm Fratantoni Design created this beautiful home! They design home plans for families all over the world in any size and style. They also have in-house Interior Designer Firm Fratantoni Interior Designers and world class Luxury Home Building Firm Fratantoni Luxury Estates! Hire one or all three companies to design and build and or remodel your home!

2-story open foyer with custom trim work and luxury vinyl flooring.
Immagine di un ampio ingresso stile marinaro con pareti multicolore, pavimento in vinile, una porta a due ante, una porta bianca, pavimento multicolore, soffitto a cassettoni e boiserie
Immagine di un ampio ingresso stile marinaro con pareti multicolore, pavimento in vinile, una porta a due ante, una porta bianca, pavimento multicolore, soffitto a cassettoni e boiserie
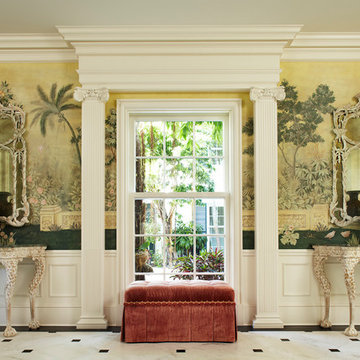
Ispirazione per un ampio ingresso o corridoio classico con pareti multicolore
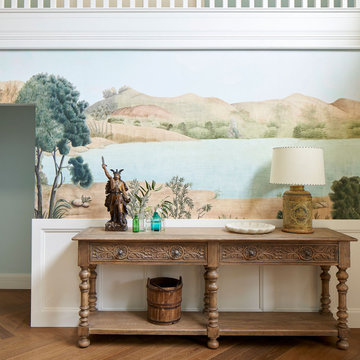
Ispirazione per un ampio corridoio bohémian con pareti multicolore, parquet chiaro, pavimento marrone e carta da parati
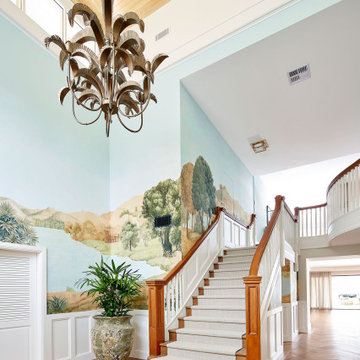
Immagine di un ampio ingresso boho chic con pareti multicolore, parquet chiaro, pavimento marrone e carta da parati

Our design team listened carefully to our clients' wish list. They had a vision of a cozy rustic mountain cabin type master suite retreat. The rustic beams and hardwood floors complement the neutral tones of the walls and trim. Walking into the new primary bathroom gives the same calmness with the colors and materials used in the design.

Exotic Asian-inspired Architecture Atlantic Ocean Manalapan Beach Ocean-to-Intracoastal
Tropical Foliage
Bamboo Landscaping
Old Malaysian Door
Natural Patina Finish
Natural Stone Slab Walkway Japanese Architecture Modern Award-winning Studio K Architects Pascal Liguori and son 561-320-3109 pascalliguoriandson.com
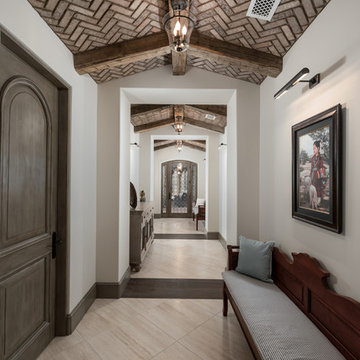
We love this hallway's brick ceilings with exposed beams, natural flooring, and lighting fixtures.
Immagine di un ampio ingresso o corridoio mediterraneo con pareti multicolore, parquet scuro, pavimento multicolore e soffitto a volta
Immagine di un ampio ingresso o corridoio mediterraneo con pareti multicolore, parquet scuro, pavimento multicolore e soffitto a volta

Expansive 2-story entry way and staircase opens into a formal living room with fireplace and two separate seating areas. Large windows across the room let in light and take one's eye toward the lake.
Tom Grimes Photography
223 Foto di ampi ingressi e corridoi con pareti multicolore
1