927 Foto di ampi ingressi e corridoi con pareti grigie
Filtra anche per:
Budget
Ordina per:Popolari oggi
1 - 20 di 927 foto
1 di 3
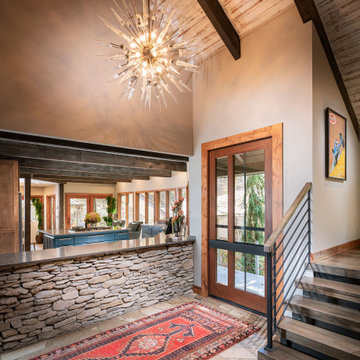
Foto di un'ampia porta d'ingresso rustica con pareti grigie, una porta a pivot e una porta in legno bruno
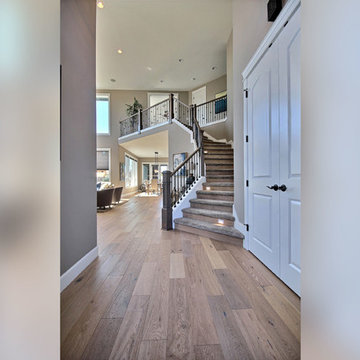
The Brahmin - in Ridgefield Washington by Cascade West Development Inc.
It has a very open and spacious feel the moment you walk in with the 2 story foyer and the 20’ ceilings throughout the Great room, but that is only the beginning! When you round the corner of the Great Room you will see a full 360 degree open kitchen that is designed with cooking and guests in mind….plenty of cabinets, plenty of seating, and plenty of counter to use for prep or use to serve food in a buffet format….you name it. It quite truly could be the place that gives birth to a new Master Chef in the making!
Cascade West Facebook: https://goo.gl/MCD2U1
Cascade West Website: https://goo.gl/XHm7Un
These photos, like many of ours, were taken by the good people of ExposioHDR - Portland, Or
Exposio Facebook: https://goo.gl/SpSvyo
Exposio Website: https://goo.gl/Cbm8Ya

Foto di un ampio ingresso o corridoio minimalista con pareti grigie e parquet chiaro
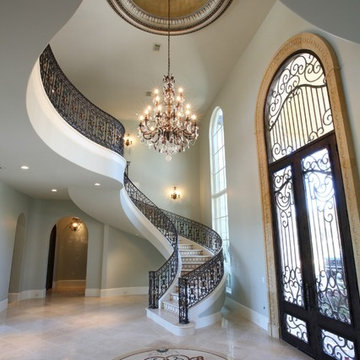
Esempio di un ampio ingresso vittoriano con pareti grigie e una porta a due ante

Inspired by the modern romanticism, blissful tranquility and harmonious elegance of Bobby McAlpine’s home designs, this custom home designed and built by Anthony Wilder Design/Build perfectly combines all these elements and more. With Southern charm and European flair, this new home was created through careful consideration of the needs of the multi-generational family who lives there.

Photography by Picture Perfect House
Ispirazione per un ampio ingresso chic con pareti grigie, pavimento in legno massello medio, una porta singola, una porta bianca, pavimento grigio e soffitto a volta
Ispirazione per un ampio ingresso chic con pareti grigie, pavimento in legno massello medio, una porta singola, una porta bianca, pavimento grigio e soffitto a volta

Exceptional custom-built 1 ½ story walkout home on a premier cul-de-sac site in the Lakeview neighborhood. Tastefully designed with exquisite craftsmanship and high attention to detail throughout.
Offering main level living with a stunning master suite, incredible kitchen with an open concept and a beautiful screen porch showcasing south facing wooded views. This home is an entertainer’s delight with many spaces for hosting gatherings. 2 private acres and surrounded by nature.
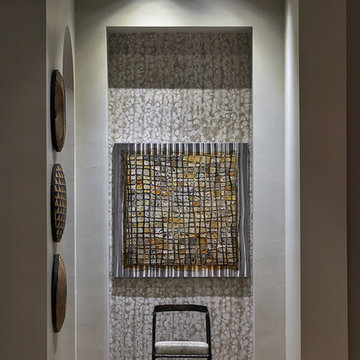
Tucked into the niche at the end of this hallway is a heavy, patinated bronze chair upholstered with Kelly Wearstler fabric. On the wall above it, a textural metal collage.
Photo by Brian Gassel
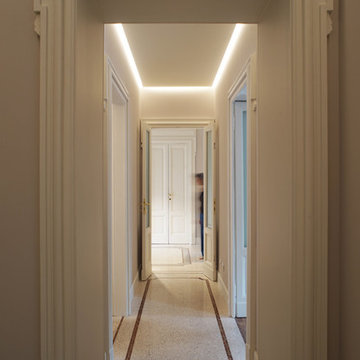
© Salvatore Peluso
Esempio di un ampio ingresso o corridoio tradizionale con pareti grigie, pavimento alla veneziana e pavimento beige
Esempio di un ampio ingresso o corridoio tradizionale con pareti grigie, pavimento alla veneziana e pavimento beige

Joshua Caldwell
Foto di un'ampia porta d'ingresso stile rurale con pareti grigie, pavimento in cemento, una porta singola, una porta in legno bruno e pavimento grigio
Foto di un'ampia porta d'ingresso stile rurale con pareti grigie, pavimento in cemento, una porta singola, una porta in legno bruno e pavimento grigio
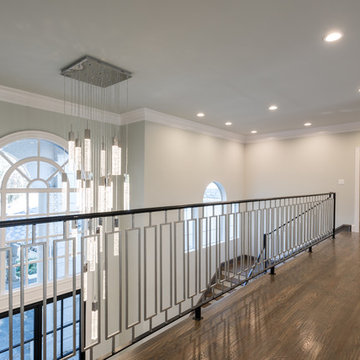
Michael Hunter Photography
Idee per un ampio corridoio chic con pareti grigie, pavimento in legno massello medio, una porta a due ante, una porta nera e pavimento marrone
Idee per un ampio corridoio chic con pareti grigie, pavimento in legno massello medio, una porta a due ante, una porta nera e pavimento marrone
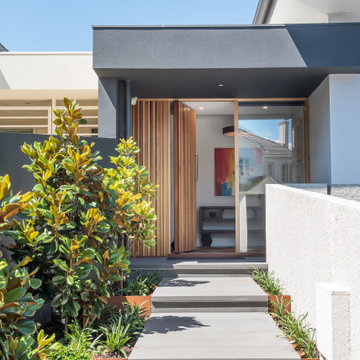
Adrienne Bizzarri Photography
Foto di un'ampia porta d'ingresso stile marinaro con pareti grigie, pavimento in cemento, una porta a pivot, una porta in legno bruno e pavimento grigio
Foto di un'ampia porta d'ingresso stile marinaro con pareti grigie, pavimento in cemento, una porta a pivot, una porta in legno bruno e pavimento grigio
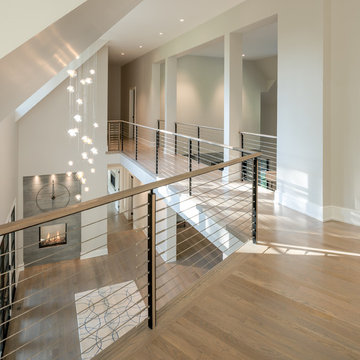
Angle Eye Photography
Idee per un ampio ingresso tradizionale con pareti grigie, parquet chiaro, una porta a due ante, una porta nera e pavimento beige
Idee per un ampio ingresso tradizionale con pareti grigie, parquet chiaro, una porta a due ante, una porta nera e pavimento beige
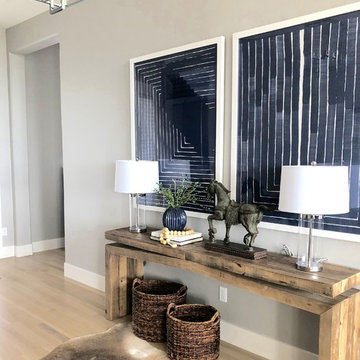
Esempio di un ampio ingresso minimalista con pareti grigie, parquet chiaro, una porta singola e una porta in vetro
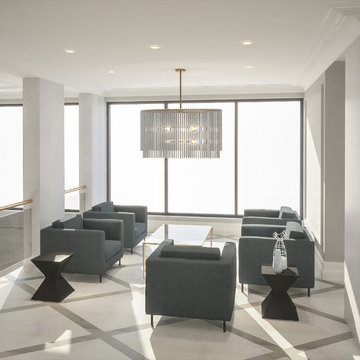
Ispirazione per un ampio ingresso classico con pareti grigie, pavimento in gres porcellanato e pavimento grigio
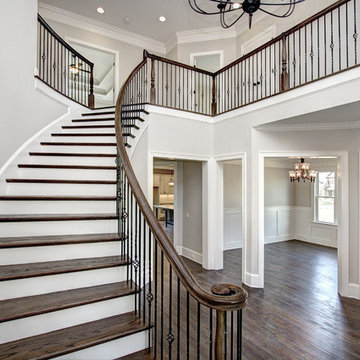
HD Visual Solutions, Charlotte, NC
Foto di un ampio ingresso tradizionale con pareti grigie e pavimento in legno massello medio
Foto di un ampio ingresso tradizionale con pareti grigie e pavimento in legno massello medio
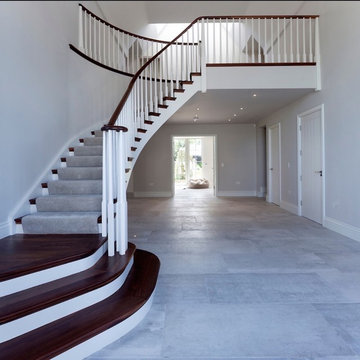
Working with & alongside the Award Winning Llama Property Developments on this fabulous Country House Renovation. The House, in a beautiful elevated position was very dated, cold and drafty. A major Renovation programme was undertaken as well as achieving Planning Permission to extend the property, demolish and move the garage, create a new sweeping driveway and to create a stunning Skyframe Swimming Pool Extension on the garden side of the House. This first phase of this fabulous project was to fully renovate the existing property as well as the two large Extensions creating a new stunning Entrance Hall and back door entrance. The stunning Vaulted Entrance Hall area with arched Millenium Windows and Doors and an elegant Helical Staircase with solid Walnut Handrail and treads. Gorgeous large format Porcelain Tiles which followed through into the open plan look & feel of the new homes interior. John Cullen floor lighting and metal Lutron face plates and switches. Gorgeous Farrow and Ball colour scheme throughout the whole house. This beautiful elegant Entrance Hall is now ready for a stunning Lighting sculpture to take centre stage in the Entrance Hallway as well as elegant furniture. More progress images to come of this wonderful homes transformation coming soon. Images by Andy Marshall
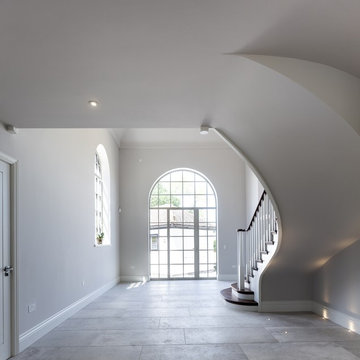
Working with & alongside the Award Winning Llama Property Developments on this fabulous Country House Renovation. The House, in a beautiful elevated position was very dated, cold and drafty. A major Renovation programme was undertaken as well as achieving Planning Permission to extend the property, demolish and move the garage, create a new sweeping driveway and to create a stunning Skyframe Swimming Pool Extension on the garden side of the House. This first phase of this fabulous project was to fully renovate the existing property as well as the two large Extensions creating a new stunning Entrance Hall and back door entrance. The stunning Vaulted Entrance Hall area with arched Millenium Windows and Doors and an elegant Helical Staircase with solid Walnut Handrail and treads. Gorgeous large format Porcelain Tiles which followed through into the open plan look & feel of the new homes interior. John Cullen floor lighting and metal Lutron face plates and switches. Gorgeous Farrow and Ball colour scheme throughout the whole house. This beautiful elegant Entrance Hall is now ready for a stunning Lighting sculpture to take centre stage in the Entrance Hallway as well as elegant furniture. More progress images to come of this wonderful homes transformation coming soon. Images by Andy Marshall
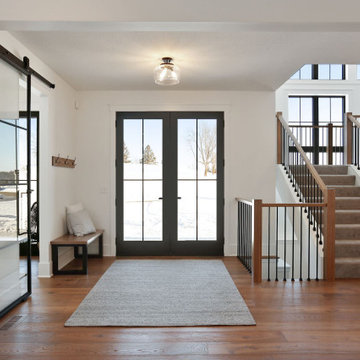
Esempio di un ampio ingresso country con pareti grigie, pavimento in legno massello medio, una porta a due ante e una porta in vetro
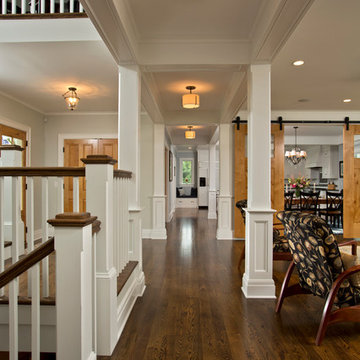
Don’t you want to skate in your socks on that hall floor?
Scott Bergmann Photography
Esempio di un ampio ingresso o corridoio country con pareti grigie e pavimento in legno massello medio
Esempio di un ampio ingresso o corridoio country con pareti grigie e pavimento in legno massello medio
927 Foto di ampi ingressi e corridoi con pareti grigie
1