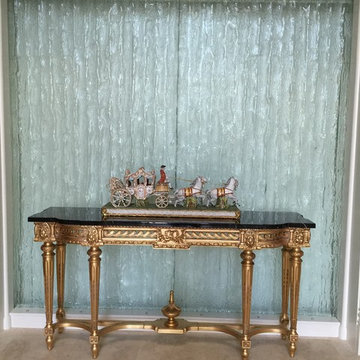146 Foto di ampi ingressi e corridoi con pareti blu
Filtra anche per:
Budget
Ordina per:Popolari oggi
1 - 20 di 146 foto
1 di 3

inviting foyer. Soft blues and French oak floors lead into the great room
Idee per un ampio ingresso classico con pareti blu, una porta a due ante e una porta in legno chiaro
Idee per un ampio ingresso classico con pareti blu, una porta a due ante e una porta in legno chiaro
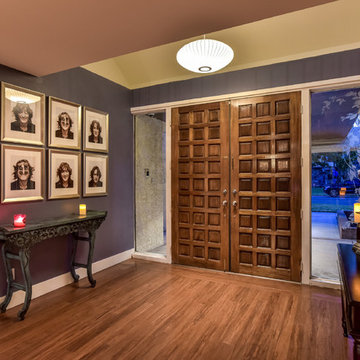
Whole main level features eco frendly, solid bamboo floor.
Photos, Jim Lindstrom.
Immagine di un ampio ingresso moderno con pareti blu, pavimento in bambù, una porta a due ante e una porta in legno scuro
Immagine di un ampio ingresso moderno con pareti blu, pavimento in bambù, una porta a due ante e una porta in legno scuro
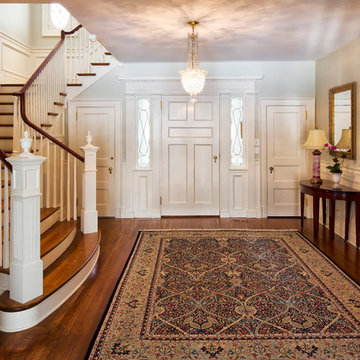
Entry hall with panted newel posts and balusters, oak flooring and stair treads, mahogany handrail.
Pete Weigley
Immagine di un ampio ingresso tradizionale con pareti blu, pavimento in legno massello medio, una porta singola e una porta bianca
Immagine di un ampio ingresso tradizionale con pareti blu, pavimento in legno massello medio, una porta singola e una porta bianca
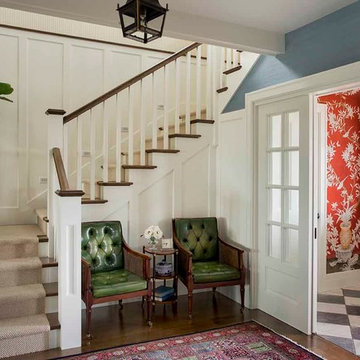
Sisal stair runners and simple Cape Cod style wainscotting keep things casual. Chairs are Georgian, early 19th C antiques in worn green leather with their original caning. Handpainted chinoiserie wallpaper is from Gracie. Salvaged marble floors in the vestibule are from Exquisite Surfaces, Los Angeles.

The Entry features a two-story foyer and stunning Gallery Hallway with two groin vault ceiling details, channeled columns and wood flooring with a white polished travertine inlay.
Raffia Grass Cloth wall coverings in an aqua colorway line the Gallery Hallway, with abstract artwork hung atop.
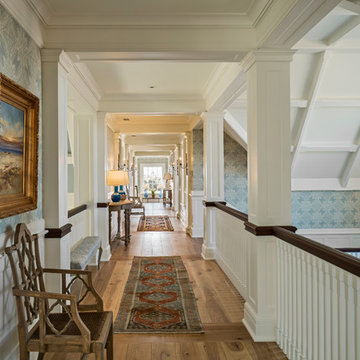
Photographer : Richard Mandelkorn
Ispirazione per un ampio ingresso o corridoio chic con pareti blu e pavimento in legno massello medio
Ispirazione per un ampio ingresso o corridoio chic con pareti blu e pavimento in legno massello medio
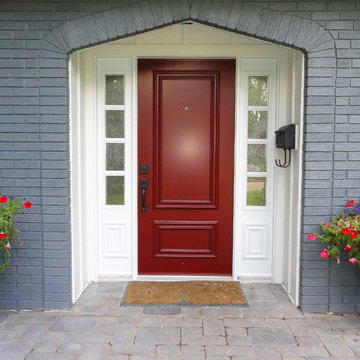
S.I.S. Supply Install Services Ltd.
Immagine di un'ampia porta d'ingresso chic con pareti blu, una porta singola e una porta rossa
Immagine di un'ampia porta d'ingresso chic con pareti blu, una porta singola e una porta rossa

This Naples home was the typical Florida Tuscan Home design, our goal was to modernize the design with cleaner lines but keeping the Traditional Moulding elements throughout the home. This is a great example of how to de-tuscanize your home.
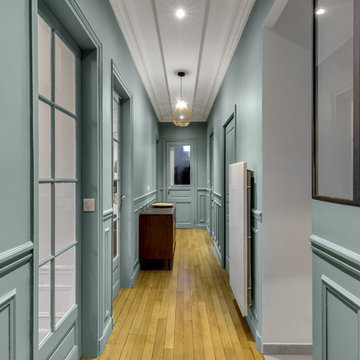
Vue de l'entrée sur le couloir bleu gris et la verrière de la cuisine.
shoootin
Immagine di un ampio ingresso o corridoio minimal con pareti blu, parquet chiaro e pavimento beige
Immagine di un ampio ingresso o corridoio minimal con pareti blu, parquet chiaro e pavimento beige
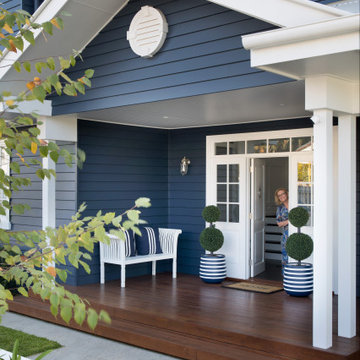
Foto di un'ampia porta d'ingresso nordica con pareti blu, parquet chiaro, una porta singola, una porta bianca e pavimento marrone
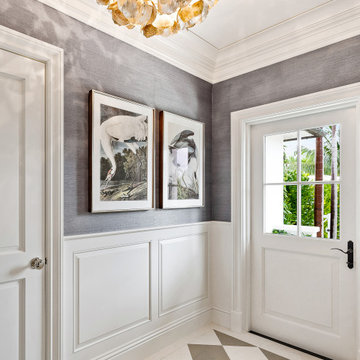
Ispirazione per un'ampia porta d'ingresso costiera con pareti blu, una porta singola, una porta bianca, pavimento marrone, soffitto ribassato e carta da parati
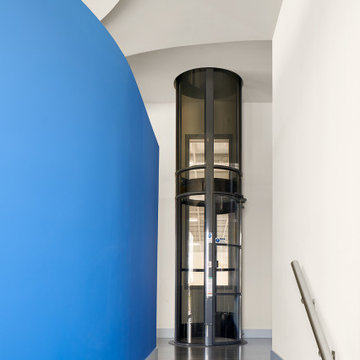
This is the top of the main entry stair folding into the home portion of the hangar home. The top of this stair is an Elevator. The ceiling treatment and the curve of the wall helps draw you into the heart of the home.
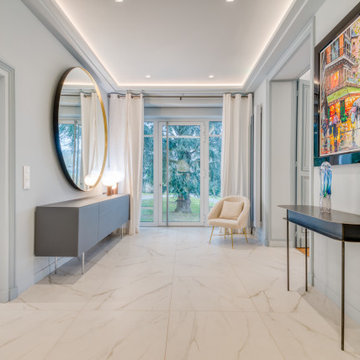
Idee per un ampio ingresso moderno con pareti blu, pavimento con piastrelle in ceramica, una porta singola, una porta in metallo e pavimento bianco
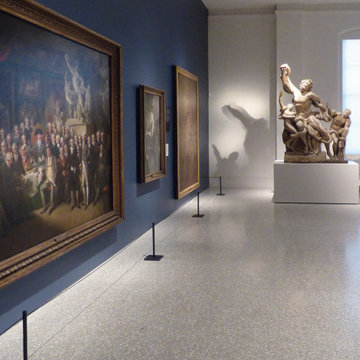
We like to think of marble agglomerate as a modern Venetian terrazzo that, thanks to its great style and performance, is the perfect solution for an endless array of projects, from the retail outlets of major fashion houses to prestigious business offices around the world, as well as for the exterior cladding for entire buildings. Constant investment in technology throughout the production process ensures certified high standards of quality, and our high level of production capacity.
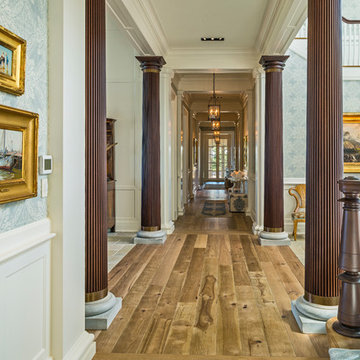
Photographer : Richard Mandelkorn
Immagine di un ampio ingresso classico con pareti blu e pavimento in legno massello medio
Immagine di un ampio ingresso classico con pareti blu e pavimento in legno massello medio
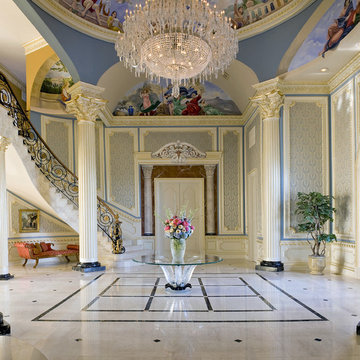
The ordered symmetry of the grand foyer conveys an overarching sense of simplicity. Murals surrounding the 32 foot-high dome depict allegories of the four elements: earth, wind, fire, and water. The curve of the sweeping stairway combines a solid mahogany handrail and hand wrought iron balusters accented with 18 K gold leaf. Column capitals and cornices are edged in 18 K gold leaf. Inset wall panels in silk add warmth. A Lalique Cactus table accented with a Lalique Angelique vase anchors the space. The floor is rare Italian Porto gold marble highlighted with honey onyx. Photo credit: Gordon Beall

This newly constructed home sits on five beautiful acres. Entry vestibule and foyer, with a peek into the powder bath. Salvaged marble floor tiles from Europe, through Exquisite Surfaces, Los Angeles. French antique furnishings, like the circa 1880 chest with Carrara top. Hand painted chinoiserie wallpaper from Gracie. Mirror is through Schumacher. Eric Roth Photography
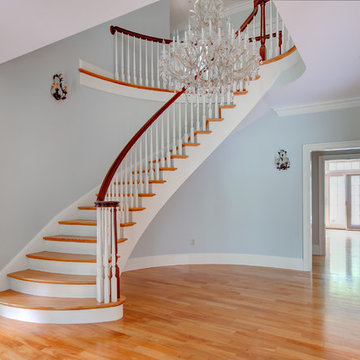
http://245winterstreet.com
Impressive six bedroom Colonial in one of Weston's prime commuter locations. A gracious foyer with sweeping staircase opens to formal and informal rooms. The dining and living rooms are tailored to host intimate evenings or grand events. The living room is warmed by a marble fireplace and leads to a handsome executive library. The family room with stone fireplace opens to gourmet kitchen with granite counters, Subzero, and Viking professional range. The breakfast area with glass doors access the bluestone patio and lighted sport court. Five spacious bedrooms and four baths upstairs are tailored for relaxation. The main bedroom suite contains well-appointed walk-in closets and a luxurious bath. The third floor provides a 6th bedroom and bathroom with large play space, ideal for an au-pair. Fabulous lower level with fitness room and full bath, a family/media room, and ample storage. Three car attached garage, professionally landscaped grounds, and a stellar south-side location.
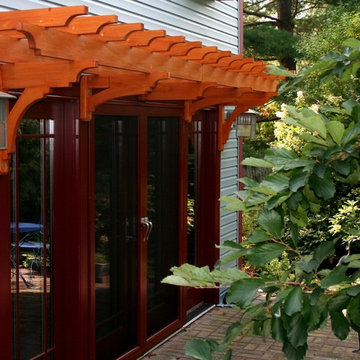
Architectural Pergola above Entry Doors
Idee per un'ampia porta d'ingresso tradizionale con pareti blu, una porta a due ante e una porta rossa
Idee per un'ampia porta d'ingresso tradizionale con pareti blu, una porta a due ante e una porta rossa
146 Foto di ampi ingressi e corridoi con pareti blu
1
