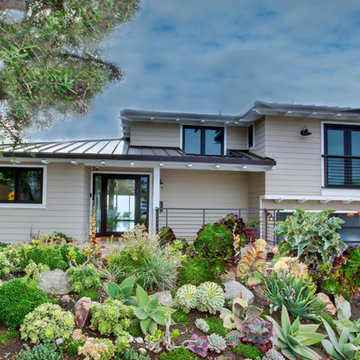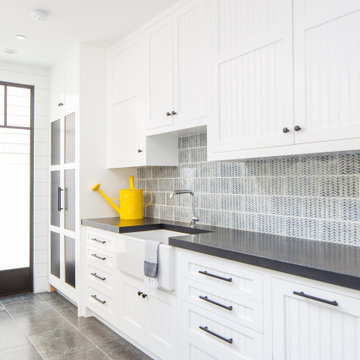194 Foto di ampi ingressi e corridoi stile marinaro
Filtra anche per:
Budget
Ordina per:Popolari oggi
1 - 20 di 194 foto

2-story open foyer with custom trim work and luxury vinyl flooring.
Immagine di un ampio ingresso stile marinaro con pareti multicolore, pavimento in vinile, una porta a due ante, una porta bianca, pavimento multicolore, soffitto a cassettoni e boiserie
Immagine di un ampio ingresso stile marinaro con pareti multicolore, pavimento in vinile, una porta a due ante, una porta bianca, pavimento multicolore, soffitto a cassettoni e boiserie
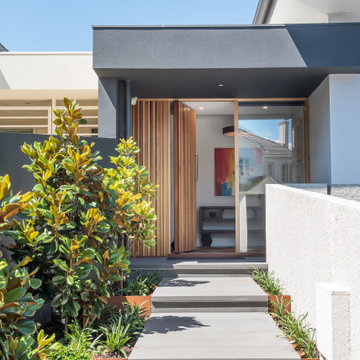
Adrienne Bizzarri Photography
Foto di un'ampia porta d'ingresso stile marinaro con pareti grigie, pavimento in cemento, una porta a pivot, una porta in legno bruno e pavimento grigio
Foto di un'ampia porta d'ingresso stile marinaro con pareti grigie, pavimento in cemento, una porta a pivot, una porta in legno bruno e pavimento grigio
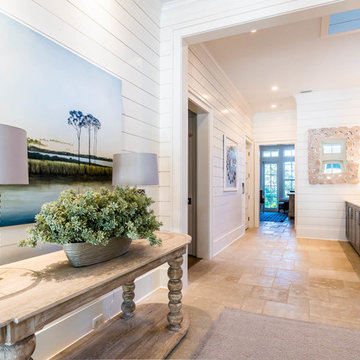
The entry, finished in shiplap, asserts soaring ceilings and beautiful tile flooring that transports you to an additional living room adjoined to two king bedrooms with ensuite baths.

Comforting yet beautifully curated, soft colors and gently distressed wood work craft a welcoming kitchen. The coffered beadboard ceiling and gentle blue walls in the family room are just the right balance for the quarry stone fireplace, replete with surrounding built-in bookcases. 7” wide-plank Vintage French Oak Rustic Character Victorian Collection Tuscany edge hand scraped medium distressed in Stone Grey Satin Hardwax Oil. For more information please email us at: sales@signaturehardwoods.com
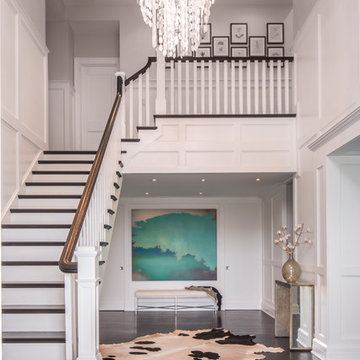
Large, open entrance welcomes you home.
Photo by Marco Ricca
Foto di un ampio ingresso costiero con pareti bianche, parquet scuro, una porta singola e una porta nera
Foto di un ampio ingresso costiero con pareti bianche, parquet scuro, una porta singola e una porta nera

Foto di un ampio ingresso costiero con pareti bianche, pavimento in travertino, una porta singola, una porta bianca e pavimento beige
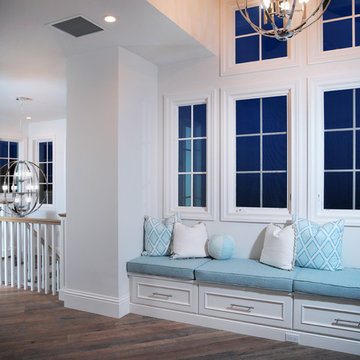
Cozy window-box seat tucked away in the hall.
Ispirazione per un ampio ingresso o corridoio costiero con pareti bianche e pavimento in legno massello medio
Ispirazione per un ampio ingresso o corridoio costiero con pareti bianche e pavimento in legno massello medio
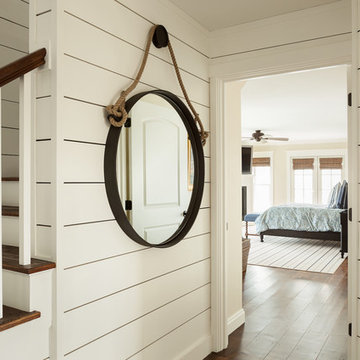
Trent Bell
Immagine di un ampio ingresso o corridoio stile marino con pareti bianche e pavimento in legno massello medio
Immagine di un ampio ingresso o corridoio stile marino con pareti bianche e pavimento in legno massello medio
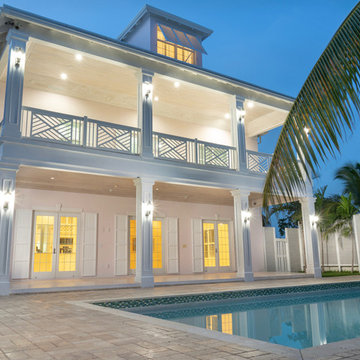
Welcome to Sand Dollar, a grand five bedroom, five and a half bathroom family home the wonderful beachfront, marina based community of Palm Cay. On a double lot, the main house, pool, pool house, guest cottage with three car garage make an impressive homestead, perfect for a large family. Built to the highest specifications, Sand Dollar features a Bermuda roof, hurricane impact doors and windows, plantation shutters, travertine, marble and hardwood floors, high ceilings, a generator, water holding tank, and high efficiency central AC.
The grand entryway is flanked by formal living and dining rooms, and overlooking the pool is the custom built gourmet kitchen and spacious open plan dining and living areas. Granite counters, dual islands, an abundance of storage space, high end appliances including a Wolf double oven, Sub Zero fridge, and a built in Miele coffee maker, make this a chef’s dream kitchen.
On the second floor there are five bedrooms, four of which are en suite. The large master leads on to a 12’ covered balcony with balmy breezes, stunning marina views, and partial ocean views. The master bathroom is spectacular, with marble floors, a Jacuzzi tub and his and hers spa shower with body jets and dual rain shower heads. A large cedar lined walk in closet completes the master suite.
On the third floor is the finished attic currently houses a gym, but with it’s full bathroom, can be used for guests, as an office, den, playroom or media room.
Fully landscaped with an enclosed yard, sparkling pool and inviting hot tub, outdoor bar and grill, Sand Dollar is a great house for entertaining, the large covered patio and deck providing shade and space for easy outdoor living. A three car garage and is topped by a one bed, one bath guest cottage, perfect for in laws, caretakers or guests.
Located in Palm Cay, Sand Dollar is perfect for family fun in the sun! Steps from a gorgeous sandy beach, and all the amenities Palm Cay has to offer, including the world class full service marina, water sports, gym, spa, tennis courts, playground, pools, restaurant, coffee shop and bar. Offered unfurnished.
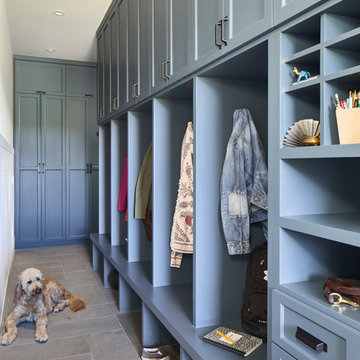
Interior view of the Northgrove Residence. Interior Design by Amity Worrell & Co. Construction by Smith Builders. Photography by Andrea Calo.
Esempio di un ampio ingresso con anticamera costiero con pavimento grigio
Esempio di un ampio ingresso con anticamera costiero con pavimento grigio

2nd Floor Foyer with Arteriors Chandelier, Coral shadow box, Barn Door with SW Comfort gray to close off the Laundry Room. New construction custom home and Photography by Fletcher Isaacs
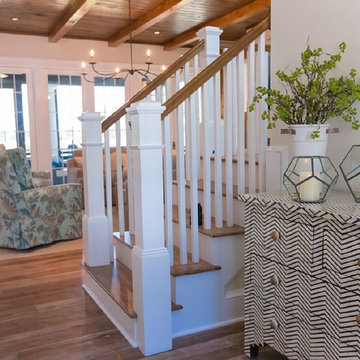
Ispirazione per un ampio ingresso stile marino con pareti bianche, pavimento in legno massello medio, una porta a due ante e una porta in legno bruno
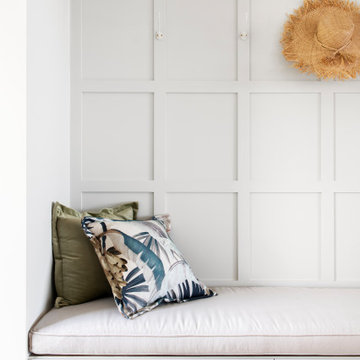
This project was featured in the 2022 House & Garden Magazine, Fresh Contemporary Australian Renovations. A beach house owned by a family-focused retired couple, engaged Tennille Joy Interiors to refresh the dark and dated house. What started off as adding an extra wing for two bedrooms, turned into a full renovation inside and out. Based in the hills of Mornington Peninsular, this home benefits from the green landscapes sweeping through to the water views.
Even though the owners are retired, they have a very busy life with their sporting, social and family commitments. They wished for a low maintenance, beautiful yet functional home to suit all the large family.
The house was a dark, musky and tired space from the late 80’s / early 90’s era. It was obvious from the outset, that a lot of work was required to bring the house back to life.
The new library area was an out dated dining room that wasn’t functioning well with the kitchen. The clients requested a space to relax, read, play games and soak in the view. We have called this room the intellectual brain of the house, otherwise known as the Library. Custom joinery was installed on one wall to house books and accessories while the cupboards hide board games and puzzles. We wrapped a bench seat around the window for built in seating, installed a locally made wall sconce and custom made the upholstery & furniture to suit the new setting. The view is the focal point from the entry glass doors opposite the room.
It was a challenge to find an external paving stone that wasn’t too grey, cream or boring. The process was lengthy to find the perfect stone. It’s a warm limestone that streamlines from the ground floor interior into the exterior, including the pool area. The warmth of the limestone works cohesively with the terracotta roof tiles. To keep the movement interesting and classical, we selected a French pattern. Minimal grout lines reduce maintenance.
The scenery surrounding Mount Martha were the first choices when selecting the colours. From the deep sand colours of the Mount Martha Cliffs to the rusty rock, muted green landscape and the endless blue of the ocean & sky. Terracotta acts as a grounding anchor to reference the original terracotta roof. What was a serendipity moment was when the olive colour was selected for the joinery and unbeknownst, the clients Granddaughter was only born that week and given the name Olive. We felt this was a sign to continue down the Olive path of in the joinery which is such a soothing colour.
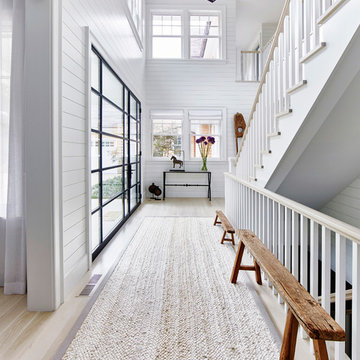
Architectural Advisement & Interior Design by Chango & Co.
Architecture by Thomas H. Heine
Photography by Jacob Snavely
See the story in Domino Magazine
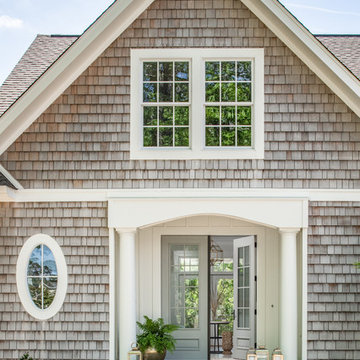
Immagine di un ampio ingresso o corridoio stile marinaro con una porta a due ante e una porta in vetro
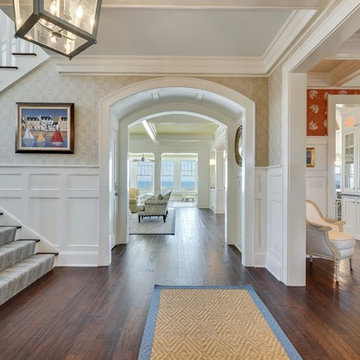
Motion City Media
Foto di un ampio ingresso o corridoio stile marinaro con pareti multicolore, parquet scuro e pavimento marrone
Foto di un ampio ingresso o corridoio stile marinaro con pareti multicolore, parquet scuro e pavimento marrone
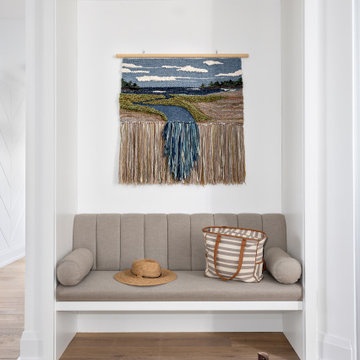
Our clients hired us to completely renovate and furnish their PEI home — and the results were transformative. Inspired by their natural views and love of entertaining, each space in this PEI home is distinctly original yet part of the collective whole.
We used color, patterns, and texture to invite personality into every room: the fish scale tile backsplash mosaic in the kitchen, the custom lighting installation in the dining room, the unique wallpapers in the pantry, powder room and mudroom, and the gorgeous natural stone surfaces in the primary bathroom and family room.
We also hand-designed several features in every room, from custom furnishings to storage benches and shelving to unique honeycomb-shaped bar shelves in the basement lounge.
The result is a home designed for relaxing, gathering, and enjoying the simple life as a couple.
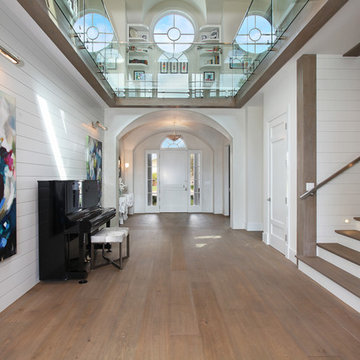
Jeri Koegel
Foto di un ampio ingresso stile marino con pareti bianche, pavimento in legno massello medio, una porta singola e una porta bianca
Foto di un ampio ingresso stile marino con pareti bianche, pavimento in legno massello medio, una porta singola e una porta bianca
194 Foto di ampi ingressi e corridoi stile marinaro
1
