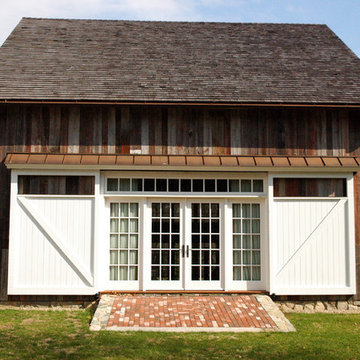Facciate di case
Filtra anche per:
Budget
Ordina per:Popolari oggi
1 - 20 di 160 foto
1 di 2
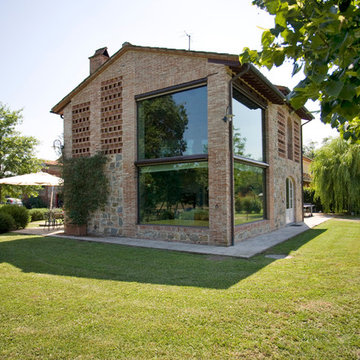
Esempio della facciata di una casa fienile ristrutturato country a due piani con rivestimento in mattoni e tetto a capanna
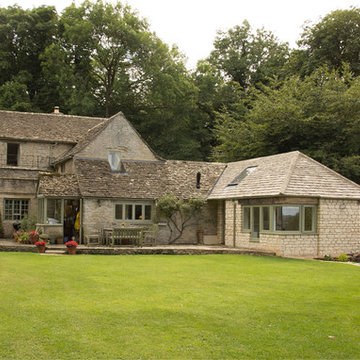
Jonathan Nettleton [Architect at Blake Architects]
Immagine della facciata di una casa fienile ristrutturato classica a un piano di medie dimensioni con rivestimento in pietra
Immagine della facciata di una casa fienile ristrutturato classica a un piano di medie dimensioni con rivestimento in pietra
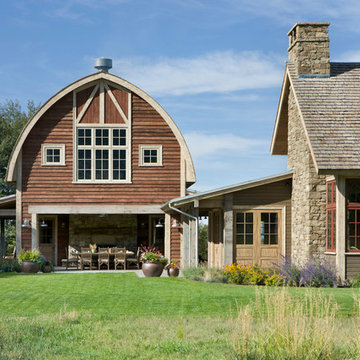
Springhill Residence by Locati Architects, Interior Design by Locati Interiors, Photography by Roger Wade
Foto della facciata di una casa fienile ristrutturato country a due piani con rivestimento in legno
Foto della facciata di una casa fienile ristrutturato country a due piani con rivestimento in legno
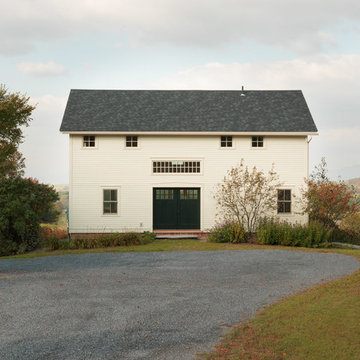
Susan Teare Photography
Immagine della facciata di una casa fienile ristrutturato bianca country a due piani con rivestimento in legno
Immagine della facciata di una casa fienile ristrutturato bianca country a due piani con rivestimento in legno
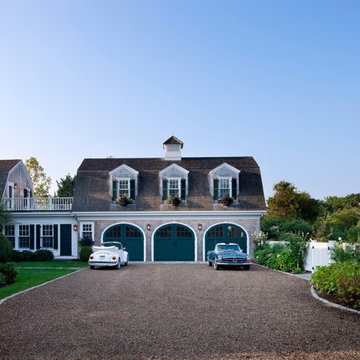
Greg Premru
Esempio della facciata di una casa fienile ristrutturato stile marinaro con rivestimento in legno e tetto a mansarda
Esempio della facciata di una casa fienile ristrutturato stile marinaro con rivestimento in legno e tetto a mansarda
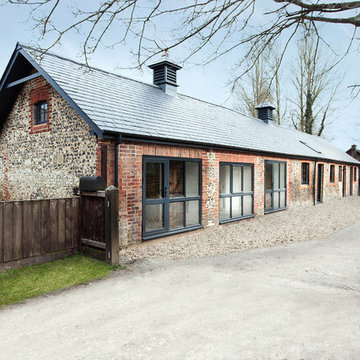
Martin Gardner, spacialimages.com
Foto della facciata di una casa fienile ristrutturato rustica a un piano
Foto della facciata di una casa fienile ristrutturato rustica a un piano
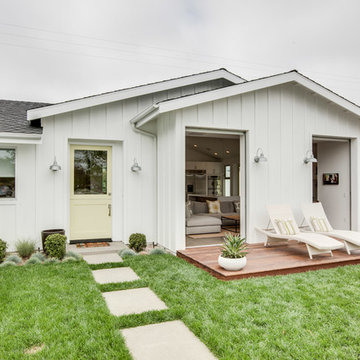
Foto della facciata di una casa piccola e fienile ristrutturato bianca contemporanea a un piano
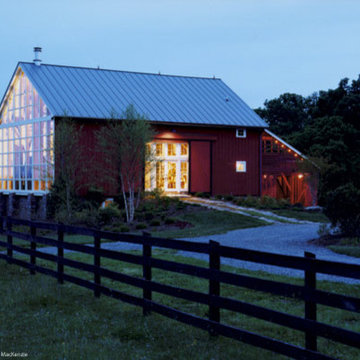
Adaptive reuse of an 1800s bank barn into a "party barn" to host gatherings of friends and family. Winner of an AIA Merit Award and Southern Living Magazine's Home Award in Historic Restoration. Photo by Maxwell MacKenzie.
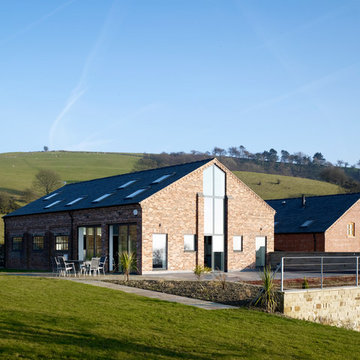
Photo by: Tim Soar
Idee per la facciata di una casa fienile ristrutturato classica a due piani di medie dimensioni con rivestimento in mattoni e tetto a capanna
Idee per la facciata di una casa fienile ristrutturato classica a due piani di medie dimensioni con rivestimento in mattoni e tetto a capanna
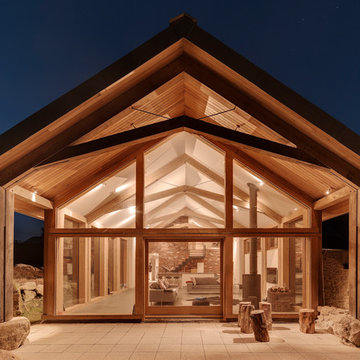
Richard Downer
Foto della facciata di una casa fienile ristrutturato contemporanea con rivestimenti misti e tetto a capanna
Foto della facciata di una casa fienile ristrutturato contemporanea con rivestimenti misti e tetto a capanna
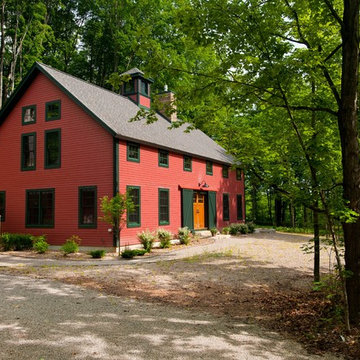
Yankee Barn Homes - Other than the barn red color, the homeowners used a set of exterior sliding barn doors on the main entry with a classic overhead goose-neck barn light to show their love of New England barn architecture.
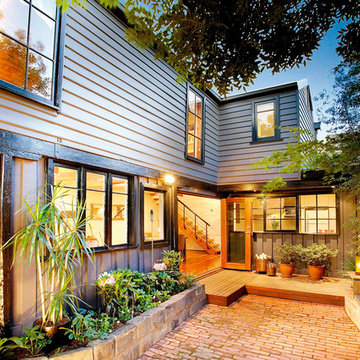
Esempio della facciata di una casa fienile ristrutturato classica con rivestimento in legno
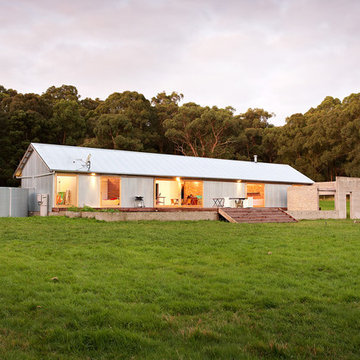
Foto della facciata di una casa fienile ristrutturato industriale a un piano di medie dimensioni con rivestimento in metallo e tetto a capanna
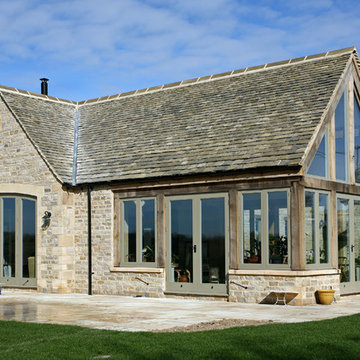
Immagine della facciata di una casa fienile ristrutturato country con tetto a capanna
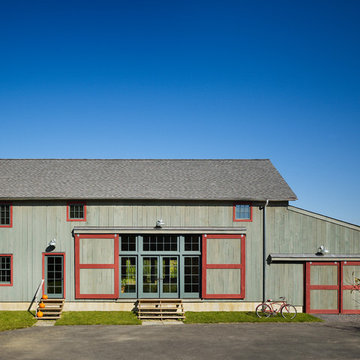
Foto della facciata di una casa fienile ristrutturato verde rustica a due piani con rivestimento in legno
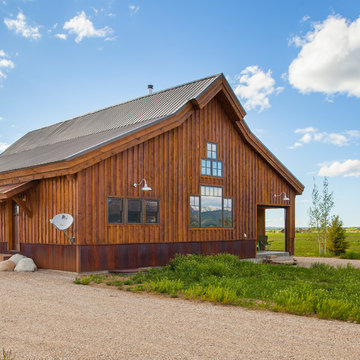
Sand Creek Post & Beam Traditional Wood Barns and Barn Homes
Learn more & request a free catalog: www.sandcreekpostandbeam.com
Ispirazione per la facciata di una casa fienile ristrutturato marrone country
Ispirazione per la facciata di una casa fienile ristrutturato marrone country
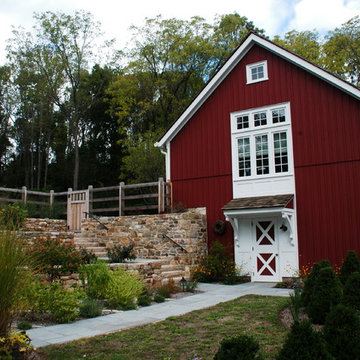
We recently completed the wholesale restoration and renovation of a 150 year old post and beam barn in northern New Jersey. The entire structure was relocated in order to provide 'at-grade' access to an existing pool terrace at the rear, while introducing a new Garage under.
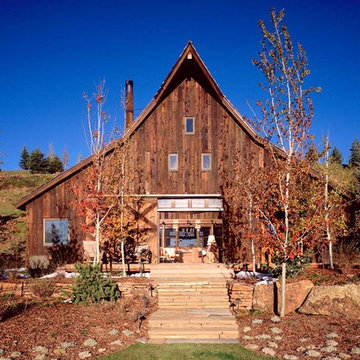
Pat Sudmeier
Immagine della facciata di una casa fienile ristrutturato rustica a due piani con rivestimento in legno
Immagine della facciata di una casa fienile ristrutturato rustica a due piani con rivestimento in legno
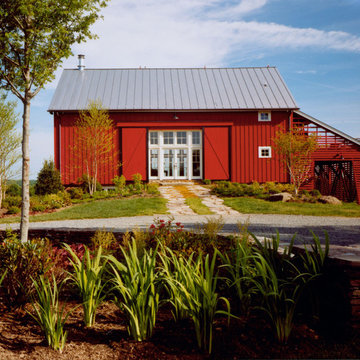
Adaptive reuse of an 1800s bank barn into a "party barn" to host gatherings of friends and family. Winner of an AIA Merit Award and Southern Living Magazine's Home Award in Historic Restoration. Photo by Maxwell MacKenzie.
Facciate di case
1
