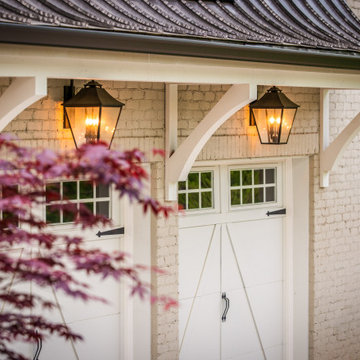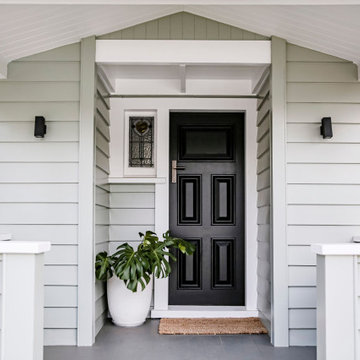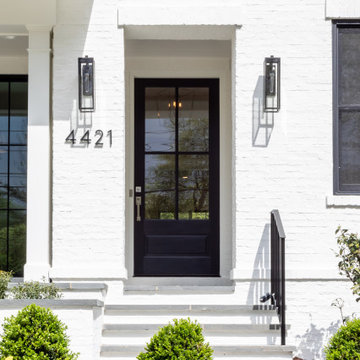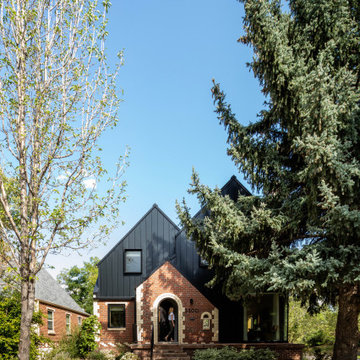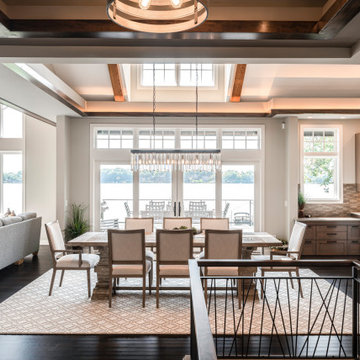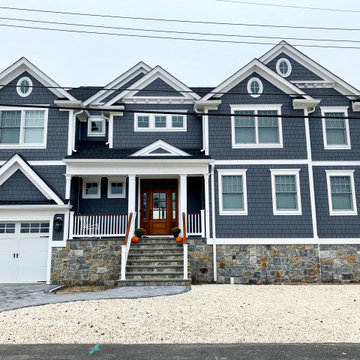Facciate di case
Filtra anche per:
Budget
Ordina per:Popolari oggi
2861 - 2880 di 1.479.142 foto
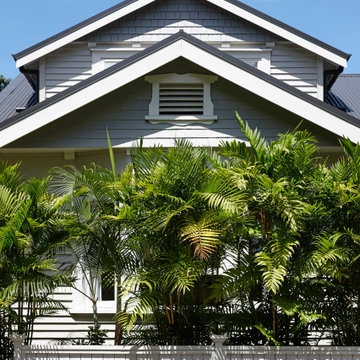
Heritage Bungalow renovation project. The entire internal structure was removed and rebuilt including a new upper floor and roofline. The existing carport was replaced with a new double garage, art studio and yoga room separated from the house by a private courtyard beautifully landscaped by Suzanne Turley. Internally the house is finished in a palette of natural stone, brass fixings, black steel shelving, warm wall colours and rich brown timber flooring.
Photography by Jackie Meiring Photography

Idee per la villa multicolore a due piani con rivestimenti misti, tetto a capanna, copertura in metallo o lamiera, tetto nero e pannelli sovrapposti
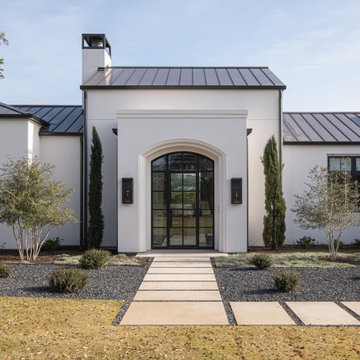
Immagine della villa grande bianca contemporanea a un piano con tetto a capanna e copertura in metallo o lamiera
Trova il professionista locale adatto per il tuo progetto
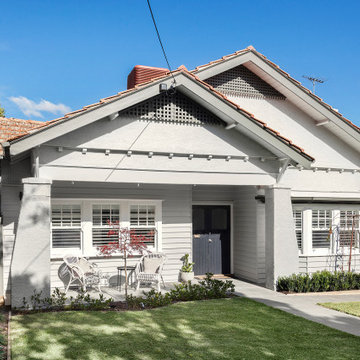
Foto della villa grigia contemporanea a un piano di medie dimensioni con rivestimento in legno e copertura in tegole
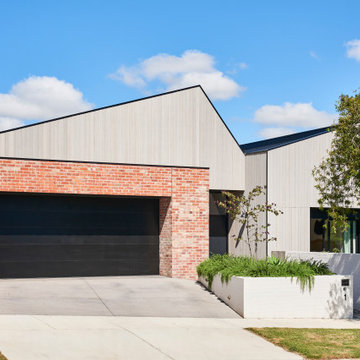
Idee per la villa marrone contemporanea a un piano di medie dimensioni con rivestimento in mattoni, copertura in metallo o lamiera e tetto a mansarda
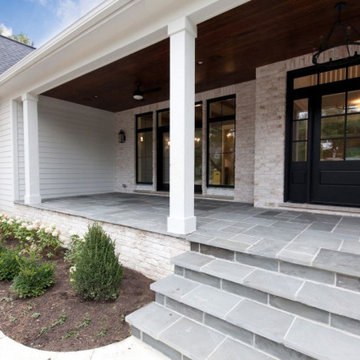
Stunning wide farmhouse door provides a warm greeting for guests. Signature black large windows let in lots of natural light.
Immagine della villa grande bianca country a due piani con rivestimento in mattoni, tetto a capanna e copertura a scandole
Immagine della villa grande bianca country a due piani con rivestimento in mattoni, tetto a capanna e copertura a scandole

Foto della facciata di una casa grande marrone country a due piani con copertura in metallo o lamiera e rivestimento in metallo
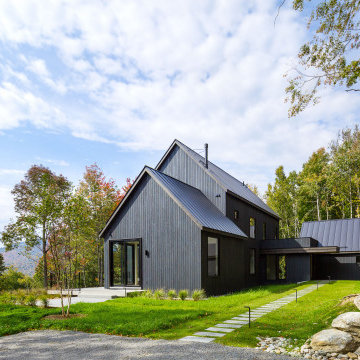
Idee per la villa nera country con tetto a capanna, copertura in metallo o lamiera e tetto nero
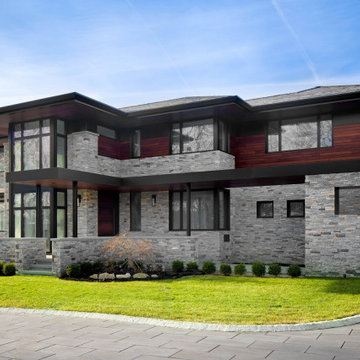
Influenced by the "prairie" house style famously introduced by Frank Lloyd Wright, this home consists of 6,500sf and includes 4 bedrooms and 4 full baths and one half baths. The rows of windows, open floor spaces, horizontal lines and flat roofs introduce a contemporary take on the prairie style. Another unique addition includes Passive House standards. High energy efficiency design was utilized throughout, with high Passive Solar standards and triple insulated air tight windows. Those factors contributed to increased air quality and optimal Passive House design.

The cedar ceiling of the living rom extends outside, blurring the division of interior and exterior. The large glass panes reflect the forest beyond,
Immagine della villa nera rustica a tre piani di medie dimensioni con rivestimento con lastre in cemento, tetto piano e copertura verde
Immagine della villa nera rustica a tre piani di medie dimensioni con rivestimento con lastre in cemento, tetto piano e copertura verde
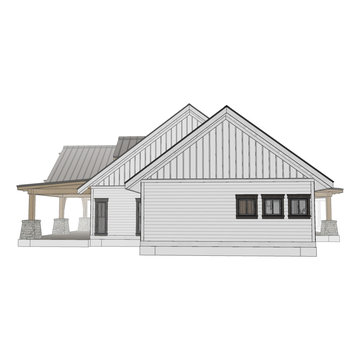
Farmhouse style home design with carriage house garage doors, timber frame front porch with arched braces, and tapered stone piers with stone caps. Along with timber frame gable trust above the garage.
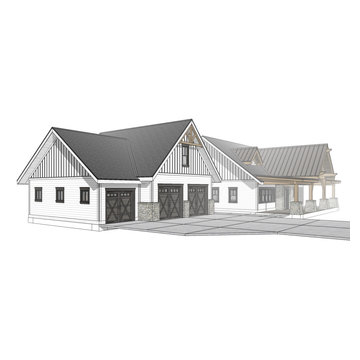
Farmhouse style home design with carriage house garage doors, timber frame front porch with arched braces, and tapered stone piers with stone caps. Along with timber frame gable trust above the garage.
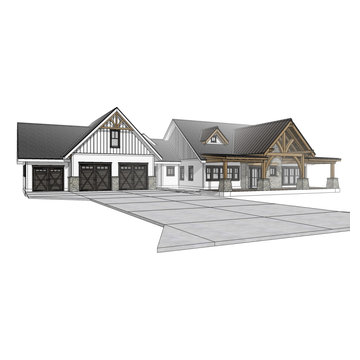
Farmhouse style home design with carriage house garage doors, timber frame front porch with arched braces, and tapered stone piers with stone caps. Along with timber frame gable trust above the garage.
Facciate di case
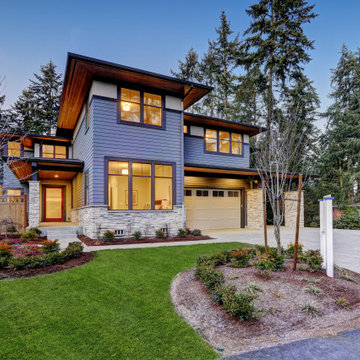
A modern approach to an american classic. This 5,400 s.f. mountain escape was designed for a family leaving the busy city life for a full-time vacation. The open-concept first level is the family's gathering space and upstairs is for sleeping.
144
