Stanze da Bagno etniche con piastrelle in gres porcellanato - Foto e idee per arredare
Filtra anche per:
Budget
Ordina per:Popolari oggi
1 - 20 di 599 foto
1 di 3

NW Architectural Photography - Dale Lang
Foto di una grande stanza da bagno padronale etnica con ante lisce, ante in legno scuro, doccia ad angolo, piastrelle multicolore, piastrelle in gres porcellanato, pavimento in sughero e top in quarzo composito
Foto di una grande stanza da bagno padronale etnica con ante lisce, ante in legno scuro, doccia ad angolo, piastrelle multicolore, piastrelle in gres porcellanato, pavimento in sughero e top in quarzo composito

Double sink gray bathroom with manor house porcelain tile floors. Manor house tile has the look of natural stone with the durability of porcelain.
Esempio di una stanza da bagno padronale etnica di medie dimensioni con piastrelle grigie, piastrelle in gres porcellanato, pareti grigie, pavimento in gres porcellanato, ante lisce, ante in legno chiaro, lavabo a bacinella, doccia aperta, WC monopezzo, top in legno, pavimento grigio e top marrone
Esempio di una stanza da bagno padronale etnica di medie dimensioni con piastrelle grigie, piastrelle in gres porcellanato, pareti grigie, pavimento in gres porcellanato, ante lisce, ante in legno chiaro, lavabo a bacinella, doccia aperta, WC monopezzo, top in legno, pavimento grigio e top marrone

A revised window layout allowed us to create a separate toilet room and a large wet room, incorporating a 5′ x 5′ shower area with a built-in undermount air tub. The shower has every feature the homeowners wanted, including a large rain head, separate shower head and handheld for specific temperatures and multiple users. In lieu of a free-standing tub, the undermount installation created a clean built-in feel and gave the opportunity for extra features like the air bubble option and two custom niches.
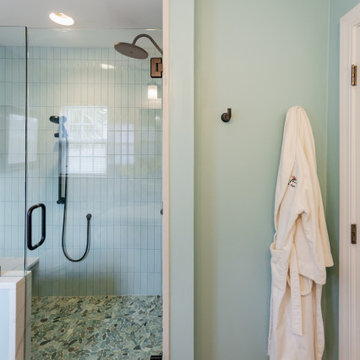
A recess in the wall was planned behind the door to allow room for robes; easily accessible when exiting the shower. This generous shower was added to a small bathroom incorporating spa like natural materials creating a zen oasis for a busy couple.

Zen Master Bath
Esempio di una stanza da bagno padronale etnica di medie dimensioni con ante in legno chiaro, vasca giapponese, doccia ad angolo, WC monopezzo, piastrelle verdi, piastrelle in gres porcellanato, pareti verdi, pavimento in gres porcellanato, lavabo a bacinella, top in quarzo composito, pavimento marrone e porta doccia a battente
Esempio di una stanza da bagno padronale etnica di medie dimensioni con ante in legno chiaro, vasca giapponese, doccia ad angolo, WC monopezzo, piastrelle verdi, piastrelle in gres porcellanato, pareti verdi, pavimento in gres porcellanato, lavabo a bacinella, top in quarzo composito, pavimento marrone e porta doccia a battente

Japanese Soaking tub, Large Walk in Shower, Custom Vanity with make up bench, contemporary styling
Esempio di una stanza da bagno padronale etnica con ante lisce, ante in legno chiaro, vasca giapponese, doccia ad angolo, WC a due pezzi, piastrelle nere, piastrelle in gres porcellanato, pareti beige, pavimento in gres porcellanato, lavabo sottopiano e top in granito
Esempio di una stanza da bagno padronale etnica con ante lisce, ante in legno chiaro, vasca giapponese, doccia ad angolo, WC a due pezzi, piastrelle nere, piastrelle in gres porcellanato, pareti beige, pavimento in gres porcellanato, lavabo sottopiano e top in granito
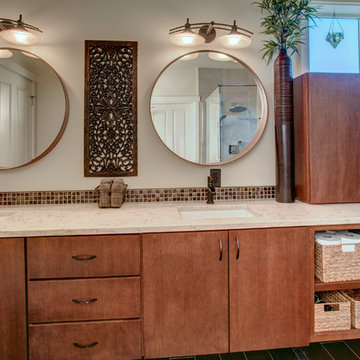
Foto di una stanza da bagno padronale etnica di medie dimensioni con ante lisce, ante in legno scuro, doccia a filo pavimento, WC sospeso, piastrelle marroni, piastrelle in gres porcellanato, pareti bianche, pavimento in gres porcellanato, lavabo sottopiano e top in quarzo composito
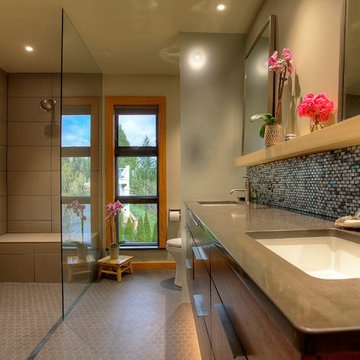
The homeowners' dreamed of an Ofuro style soaking tub. We worked together to make that a reality. Our employees custom milled a surround of Ofuro cedar for the soaking tub. A cedar shelf holds the mirrors. The vanity is floating with a toe kick light. The tiled shower is sloped towards a curtain drain. The shower boasts a tiled bench, niche and wand with a rain shower head. The toilet is separated from the main room by a custom obscure glass panel.
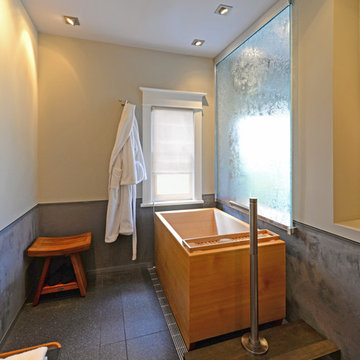
Perched above a stairway, this Japanese soaking tub offer respite for a hard-working creative baker. A frosted glass panel slides open, providing views to the courtyard landscape beyond.
Kyle Kinney & Jordan Inman
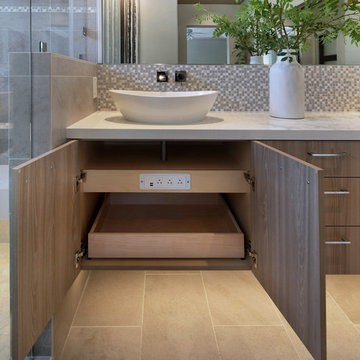
This typical tract home bathroom was converted into a soothing home spa, inspired by the beauty of the outdoors. The metaphor of Nature (waterfall, pebbles, natural wood tone) was employed throughout to create the feel of being outside. The undermount lighting in the shower and beneath the vanity cabinet further enhance the spa-like ambience at night.
Designer: Fumiko Faiman, Photographer: Jeri Koegel

Japanese soaking tub from Victoria & Albert is featured with Brizo faucet. The large shower features dual shower heads with recessed niches and large seat.
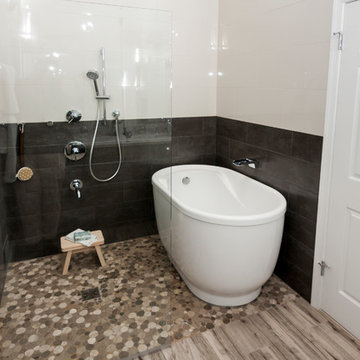
This young couple spends part of the year in Japan and part of the year in the US. Their request was to fit a traditional Japanese bathroom into their tight space on a budget and create additional storage. The footprint remained the same on the vanity/toilet side of the room. In the place of the existing shower, we created a linen closet and in the place of the original built in tub we created a wet room with a shower area and a deep soaking tub.
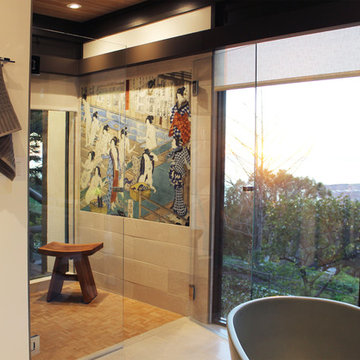
Ispirazione per una grande stanza da bagno padronale etnica con ante lisce, vasca freestanding, doccia a filo pavimento, bidè, piastrelle grigie, piastrelle in gres porcellanato, pavimento in gres porcellanato, lavabo sottopiano, top in quarzite, pavimento grigio, porta doccia a battente, pareti bianche e ante in legno scuro
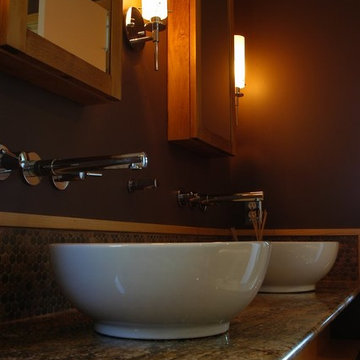
Ryan Edwards
Ispirazione per una piccola stanza da bagno padronale etnica con ante lisce, ante in legno chiaro, vasca da incasso, doccia ad angolo, WC a due pezzi, piastrelle beige, piastrelle in gres porcellanato, pareti marroni, pavimento in gres porcellanato, lavabo a bacinella e top in granito
Ispirazione per una piccola stanza da bagno padronale etnica con ante lisce, ante in legno chiaro, vasca da incasso, doccia ad angolo, WC a due pezzi, piastrelle beige, piastrelle in gres porcellanato, pareti marroni, pavimento in gres porcellanato, lavabo a bacinella e top in granito

Zen enSuite Steam Bath
Portland, OR
type: remodel
credits
design: Matthew O. Daby - m.o.daby design
interior design: Angela Mechaley - m.o.daby design
construction: Hayes Brothers Construction
photography: Kenton Waltz - KLIK Concepts
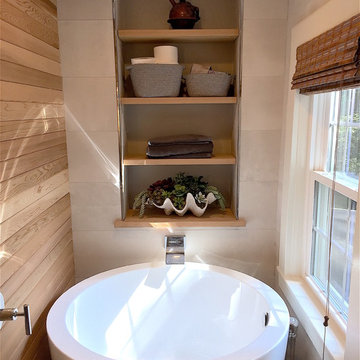
A Japanese soaking tub was used in this new master bath. The tub and the combination of warm toned tile, and natural cedar paneling and shelving helped to create a calming, zen atmosphere. Photo by Mike Cuttitta
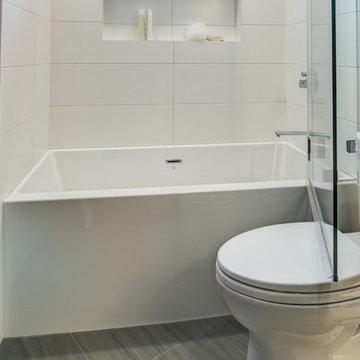
Design By: Design Set Match Construction by: Coyle Home Remodel Photography by: Treve Johnson Photography Tile Materials: Ceramic Tile Design Light & Plumbing Fixtures: Jack London kitchen & Bath Ideabook: http://www.houzz.com/ideabooks/44526431/thumbs/oakland-grand-lake-modern-guest-bath

Immagine di una piccola stanza da bagno padronale etnica con consolle stile comò, ante grigie, vasca giapponese, doccia aperta, piastrelle grigie, piastrelle in gres porcellanato, pareti bianche, pavimento in legno massello medio, top in quarzo composito, pavimento marrone, porta doccia a battente e top grigio
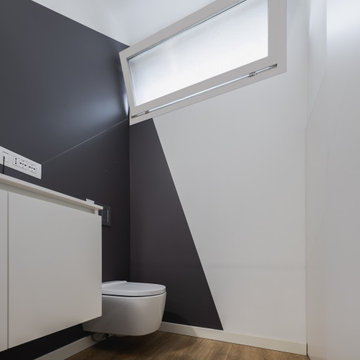
Questo bagno presenta un rivestimento della doccia molto particolare raffigurante dei fiori stilizzati che ricordano i tipici disegni Giapponesi. Mobile sospeso color bianco, specchio rotondo retroilluminato e tagli decisi di un color grigio antracite. Il wc è quello tipicamente giapponese con telecomando e pulsantiera per i getti d'acqua. .
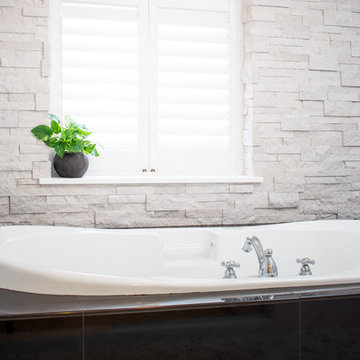
Soaking tub shower room with black and white accents, a stone wall with beautiful interior shutters, and pebble tile.
Foto di una stanza da bagno etnica di medie dimensioni con vasca giapponese, zona vasca/doccia separata, piastrelle bianche, piastrelle in gres porcellanato, pareti bianche, pavimento con piastrelle di ciottoli, pavimento grigio e porta doccia a battente
Foto di una stanza da bagno etnica di medie dimensioni con vasca giapponese, zona vasca/doccia separata, piastrelle bianche, piastrelle in gres porcellanato, pareti bianche, pavimento con piastrelle di ciottoli, pavimento grigio e porta doccia a battente
Stanze da Bagno etniche con piastrelle in gres porcellanato - Foto e idee per arredare
1