Stanze da Bagno etniche con top verde - Foto e idee per arredare
Filtra anche per:
Budget
Ordina per:Popolari oggi
1 - 10 di 10 foto
1 di 3

The design of this remodel of a small two-level residence in Noe Valley reflects the owner's passion for Japanese architecture. Having decided to completely gut the interior partitions, we devised a better-arranged floor plan with traditional Japanese features, including a sunken floor pit for dining and a vocabulary of natural wood trim and casework. Vertical grain Douglas Fir takes the place of Hinoki wood traditionally used in Japan. Natural wood flooring, soft green granite and green glass backsplashes in the kitchen further develop the desired Zen aesthetic. A wall to wall window above the sunken bath/shower creates a connection to the outdoors. Privacy is provided through the use of switchable glass, which goes from opaque to clear with a flick of a switch. We used in-floor heating to eliminate the noise associated with forced-air systems.
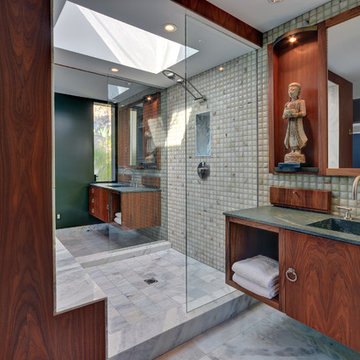
Val Riolo
Ispirazione per una stanza da bagno etnica con lavabo integrato e top verde
Ispirazione per una stanza da bagno etnica con lavabo integrato e top verde

This passive solar addition transformed this nondescript ranch house into an energy efficient, sunlit, passive solar home. The addition to the rear of the building was constructed of compressed earth blocks. These massive blocks were made on the site with the earth from the excavation. With the addition of foam insulation on the exterior, the wall becomes a thermal battery, allowing winter sun to heat the blocks during the day and release that heat at night.
The house was built with only non toxic or natural
materials. Heat and hot water are provided by a 94% efficient gas boiler which warms the radiant floor. A new wood fireplace is an 80% efficient, low emission unit. With Energy Star appliances and LED lighting, the energy consumption of this home is very low. The addition of infrastructure for future photovoltaic panels and solar hot water will allow energy consumption to approach zero.
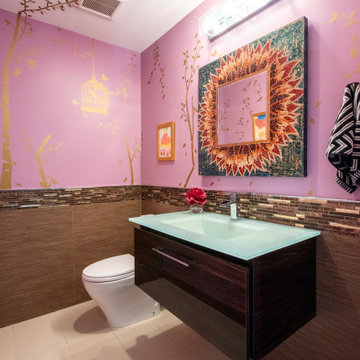
A guest bathroom with lots of personality! Contemporary tiles and a modern floating cabinet a with glass sink are the perfect base for an interesting mix of styles that all work together to create this unique guest bath.
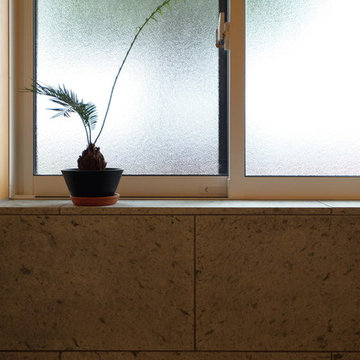
株式会社 五条建設
Immagine di una piccola stanza da bagno padronale etnica con doccia aperta, piastrelle verdi, piastrelle in pietra, pavimento in marmo, top in marmo, vasca giapponese, pareti verdi, pavimento verde, doccia aperta e top verde
Immagine di una piccola stanza da bagno padronale etnica con doccia aperta, piastrelle verdi, piastrelle in pietra, pavimento in marmo, top in marmo, vasca giapponese, pareti verdi, pavimento verde, doccia aperta e top verde
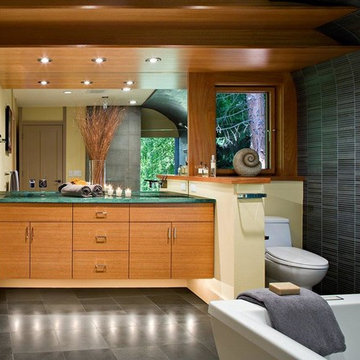
Ispirazione per una grande stanza da bagno padronale etnica con ante lisce, ante in legno scuro, vasca freestanding, WC a due pezzi, piastrelle nere, piastrelle blu, piastrelle grigie, piastrelle a listelli, pareti gialle, pavimento in ardesia, lavabo sottopiano, top in granito e top verde
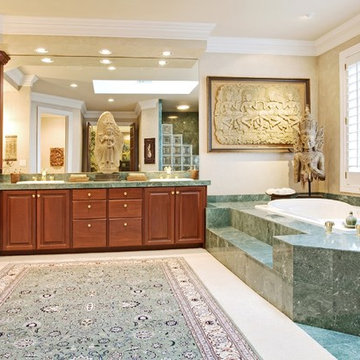
Foto di una stanza da bagno padronale etnica con ante con bugna sagomata, ante in legno scuro, vasca da incasso, pareti beige, lavabo da incasso, pavimento beige e top verde
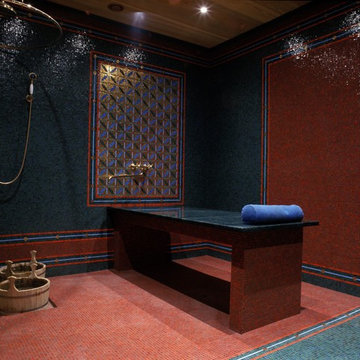
Foto di una stanza da bagno con doccia etnica di medie dimensioni con doccia aperta, piastrelle rosse, piastrelle a mosaico, pareti multicolore, pavimento con piastrelle a mosaico, top in marmo, pavimento turchese e top verde

The design of this remodel of a small two-level residence in Noe Valley reflects the owner's passion for Japanese architecture. Having decided to completely gut the interior partitions, we devised a better-arranged floor plan with traditional Japanese features, including a sunken floor pit for dining and a vocabulary of natural wood trim and casework. Vertical grain Douglas Fir takes the place of Hinoki wood traditionally used in Japan. Natural wood flooring, soft green granite and green glass backsplashes in the kitchen further develop the desired Zen aesthetic. A wall to wall window above the sunken bath/shower creates a connection to the outdoors. Privacy is provided through the use of switchable glass, which goes from opaque to clear with a flick of a switch. We used in-floor heating to eliminate the noise associated with forced-air systems.
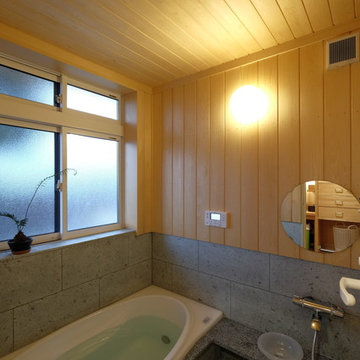
株式会社 五条建設
Ispirazione per una piccola stanza da bagno padronale etnica con doccia aperta, piastrelle verdi, piastrelle in pietra, pavimento in marmo, top in marmo, vasca giapponese, pareti beige, pavimento verde, doccia aperta e top verde
Ispirazione per una piccola stanza da bagno padronale etnica con doccia aperta, piastrelle verdi, piastrelle in pietra, pavimento in marmo, top in marmo, vasca giapponese, pareti beige, pavimento verde, doccia aperta e top verde
Stanze da Bagno etniche con top verde - Foto e idee per arredare
1