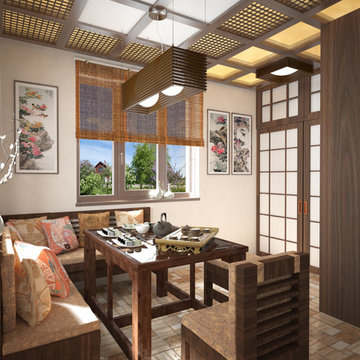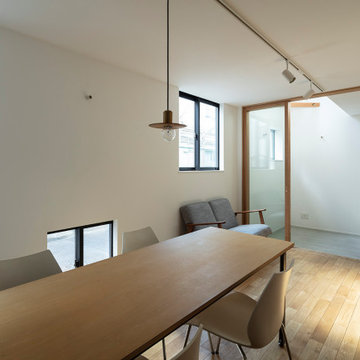Sale da Pranzo etniche piccole - Foto e idee per arredare
Filtra anche per:
Budget
Ordina per:Popolari oggi
1 - 20 di 209 foto

Ispirazione per una piccola sala da pranzo aperta verso il soggiorno etnica con parquet chiaro e pannellatura

Projet de Tiny House sur les toits de Paris, avec 17m² pour 4 !
Ispirazione per una piccola sala da pranzo aperta verso il soggiorno etnica con pavimento in cemento, pavimento bianco, soffitto in legno e pareti in legno
Ispirazione per una piccola sala da pranzo aperta verso il soggiorno etnica con pavimento in cemento, pavimento bianco, soffitto in legno e pareti in legno
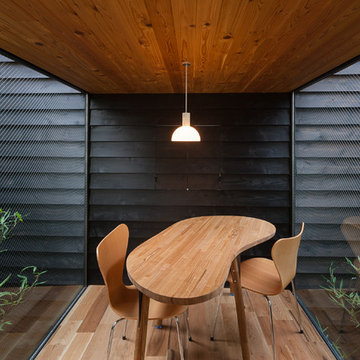
都心の狭小宅地に竹暮らす立体的な家 Photo:上田宏
Foto di una piccola sala da pranzo etnica con pareti nere, parquet chiaro e pavimento marrone
Foto di una piccola sala da pranzo etnica con pareti nere, parquet chiaro e pavimento marrone
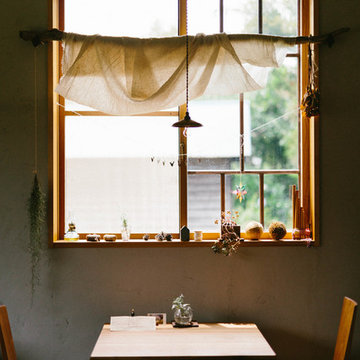
窓辺がいつも可愛いです。工事中の段階から、奥様が窓辺を飾って下さっていました。
Ispirazione per una piccola sala da pranzo aperta verso il soggiorno etnica con pareti grigie, parquet scuro, stufa a legna e pavimento marrone
Ispirazione per una piccola sala da pranzo aperta verso il soggiorno etnica con pareti grigie, parquet scuro, stufa a legna e pavimento marrone
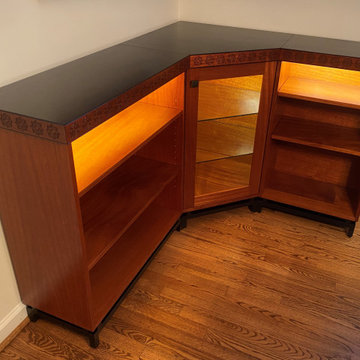
Two bookcase/display cabinets and a corner china cabinet with concealed LED lighting. The tops, adjustable wood shelves, cabinet bottoms, and the door frame are made of solid Honduran mahogany reclaimed from the homeowner's mother's dining table, adding a respectful heirloom aspect to the project. The laser engraved star pattern on the top borders was designed to complement a beautiful hand-stenciled design on a console cabinet in the adjacent room. The bases were made with an Asian-influenced design to reflect the style of many other items in the home from the homeowner's years of working in Asia. The top surfaces and the solid mahogany bases were stained ebony to coordinate with the dining table and to provide a color break between the floor and the cabinets. All the other mahogany is simply clear coated to highlight the beautiful color and iridescence of mahogany.
The tops and front and side borders were assembled using lock miter construction. We extend special thanks and recognition to Trefoil Laser Services, Inc. of Greensboro, NC (www.trefoillaser.com) for the beautiful and precise laser engraving on the top borders.
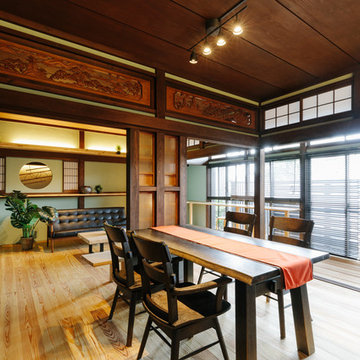
Idee per una piccola sala da pranzo aperta verso il soggiorno etnica con pareti verdi, pavimento in legno massello medio e pavimento beige
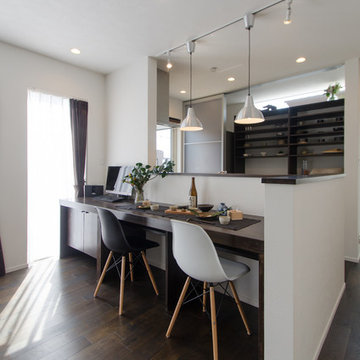
RENOVES
Foto di una piccola sala da pranzo aperta verso il soggiorno etnica con pareti bianche, parquet scuro e nessun camino
Foto di una piccola sala da pranzo aperta verso il soggiorno etnica con pareti bianche, parquet scuro e nessun camino
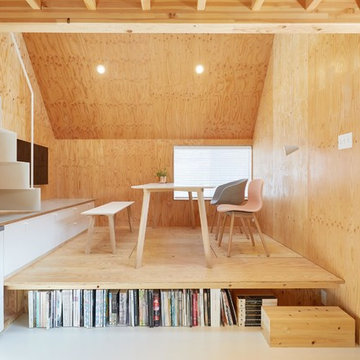
CLIENT // M
PROJECT TYPE // CONSTRUCTION
LOCATION // HATSUDAI, SHIBUYA-KU, TOKYO, JAPAN
FACILITY // RESIDENCE
GROSS CONSTRUCTION AREA // 71sqm
CONSTRUCTION AREA // 25sqm
RANK // 2 STORY
STRUCTURE // TIMBER FRAME STRUCTURE
PROJECT TEAM // TOMOKO SASAKI
STRUCTURAL ENGINEER // Tetsuya Tanaka Structural Engineers
CONSTRUCTOR // FUJI SOLAR HOUSE
YEAR // 2019
PHOTOGRAPHS // akihideMISHIMA
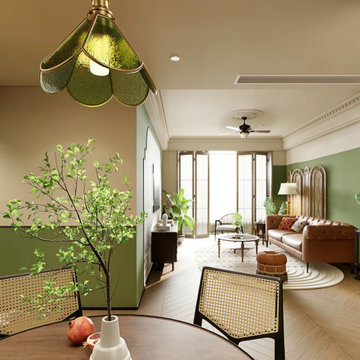
This project is a customer case located in Chiang Mai, Thailand. The client's residence is a 100-square-meter house. The client and their family embarked on an entrepreneurial journey in Chiang Mai three years ago and settled down there. As wanderers far from their homeland, they hold a deep longing for their roots. This sentiment inspired the client's desire to infuse their home with a tropical vacation vibe.
The overall theme of the client's home is a blend of South Asian and retro styles with a touch of French influence. The extensive use of earthy tones coupled with vintage green hues creates a nostalgic atmosphere. Rich coffee-colored hardwood flooring complements the dark walnut and rattan furnishings, enveloping the entire space in a South Asian retro charm that exudes a strong Southeast Asian aesthetic.
The client particularly wanted to select a retro-style lighting fixture for the dining area. Based on the dining room's overall theme, we recommended this vintage green glass pendant lamp with lace detailing. When the client received the products, they expressed that the lighting fixtures perfectly matched their vision. The client was extremely satisfied with the outcome.
I'm sharing this case with everyone in the hopes of providing inspiration and ideas for your own interior decoration projects.
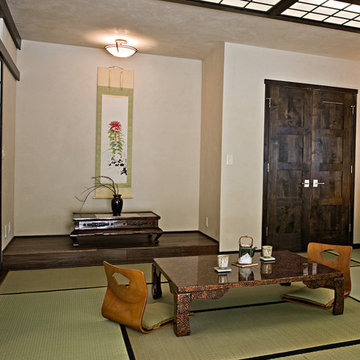
Japanese Tatami Living Room - Living room by day, sleeping room by night in Traditional Japanese Style with floor of Tatami Mats and Shoji rice panel doors. Design by Trilogy Partners, Trey Parker, and Laura Frey. Built by Trilogy Partners
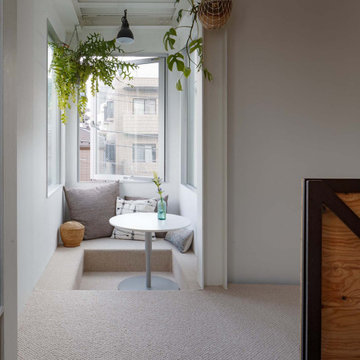
窓辺
Idee per un piccolo angolo colazione etnico con pareti bianche, moquette e pavimento grigio
Idee per un piccolo angolo colazione etnico con pareti bianche, moquette e pavimento grigio

藤田
Ispirazione per una piccola sala da pranzo aperta verso la cucina etnica con parquet chiaro, nessun camino e pareti beige
Ispirazione per una piccola sala da pranzo aperta verso la cucina etnica con parquet chiaro, nessun camino e pareti beige
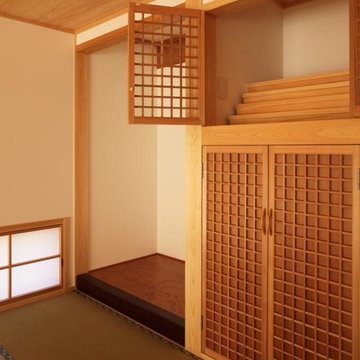
Idee per una piccola sala da pranzo etnica chiusa con pareti bianche, pavimento in tatami, pavimento verde e soffitto in legno
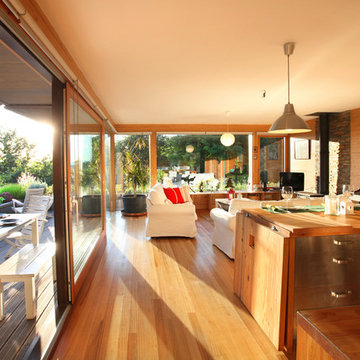
© Rusticasa
Foto di una piccola sala da pranzo aperta verso la cucina etnica con pareti multicolore, pavimento in legno massello medio, stufa a legna, cornice del camino in metallo e pavimento multicolore
Foto di una piccola sala da pranzo aperta verso la cucina etnica con pareti multicolore, pavimento in legno massello medio, stufa a legna, cornice del camino in metallo e pavimento multicolore
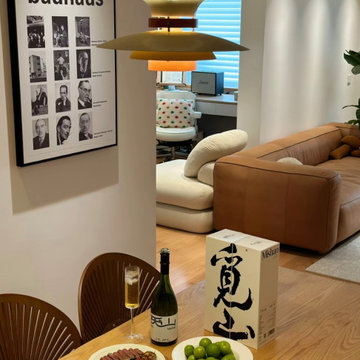
Presenting a case study of a client located in Nagoya, Japan. This client resides in an 85 square meter, two-bedroom, two-living room residence. The overall style of the house incorporates a blend of Japanese wooden and Nordic modern aesthetics. The client discovered us through a Google search and sought our expertise in recommending and selecting lighting fixtures suitable for their living room and dining area. The client expressed a preference for localized lighting, indicating a high requirement for accentuating specific areas. After reviewing the floor plans and renderings provided by the client, we assisted them in making their choices.
Starting with the dining area, which is a separate space occupying approximately 10 square meters, the client has a solid wood dining table measuring 1.8 meters in length. Their preference for warm lighting led us to recommend the PH5 Macaron Pendant Light in a Nordic modern style. This pendant light offers a wide range of color options, and the client personally selected a combination of white and orange, paired with warm light sources. The actual result of this combination is truly remarkable. As the client had additional auxiliary lighting such as light strips installed in the dining area, the pendant light primarily serves the purpose of focusing the light on the food, perfectly meeting the client's requirements.
Moving on to the living room, the client also has light strips installed on the ceiling and track lights in place. They expressed a need for a floor lamp beside the sofa to provide localized lighting, as they enjoy reading in the living room. Hence, we selected a unique umbrella-shaped wooden floor lamp that complements the pendant light in the dining area. This choice harmonizes well with the overall style of the dining area, which showcases a Japanese wooden aesthetic. When the client received the products, they expressed their complete satisfaction with how well the lighting fixtures aligned with their needs.
I am sharing this case study with everyone, hoping it will provide inspiration and ideas for your own home renovations.
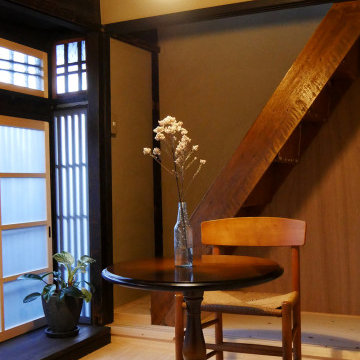
打ち合わせスペースは天井を撤去して既存の梁をあらわしにした。
Esempio di una piccola sala da pranzo etnica
Esempio di una piccola sala da pranzo etnica
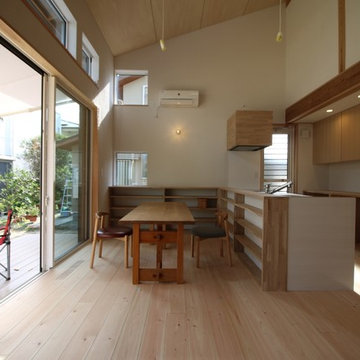
築年齢を重ねた家が立ち並ぶ住宅街、増築を重ねた既存建物を解体し、計画が始まった。
日々の暮らしに最低限必要な要素をぎゅっと凝縮させた、機能的な間取り。
デッキを経て、外とつながる開放的な平屋空間、それはアウトドア好きなご夫婦の暮らしの器。
四季を感じながら、本当に必要なものと、大切な時間を刻む。
ようこそ、やっぱり、小さな家へ。
エアコン一台で家中快適に過ごすことのできる外皮性能。
(夏冬快適な温度設定で24時間エアコンで全室冷暖房した場合の光熱費試算 40,000円/年)
耐震等級3、長期優良住宅認定の環境にもやさしい住まいです。
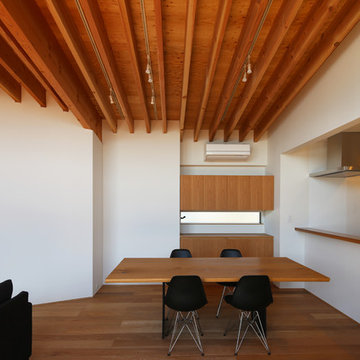
リビングからダイニングを見る
Foto di una piccola sala da pranzo aperta verso il soggiorno etnica con pareti bianche, parquet chiaro, nessun camino e pavimento beige
Foto di una piccola sala da pranzo aperta verso il soggiorno etnica con pareti bianche, parquet chiaro, nessun camino e pavimento beige
Sale da Pranzo etniche piccole - Foto e idee per arredare
1
